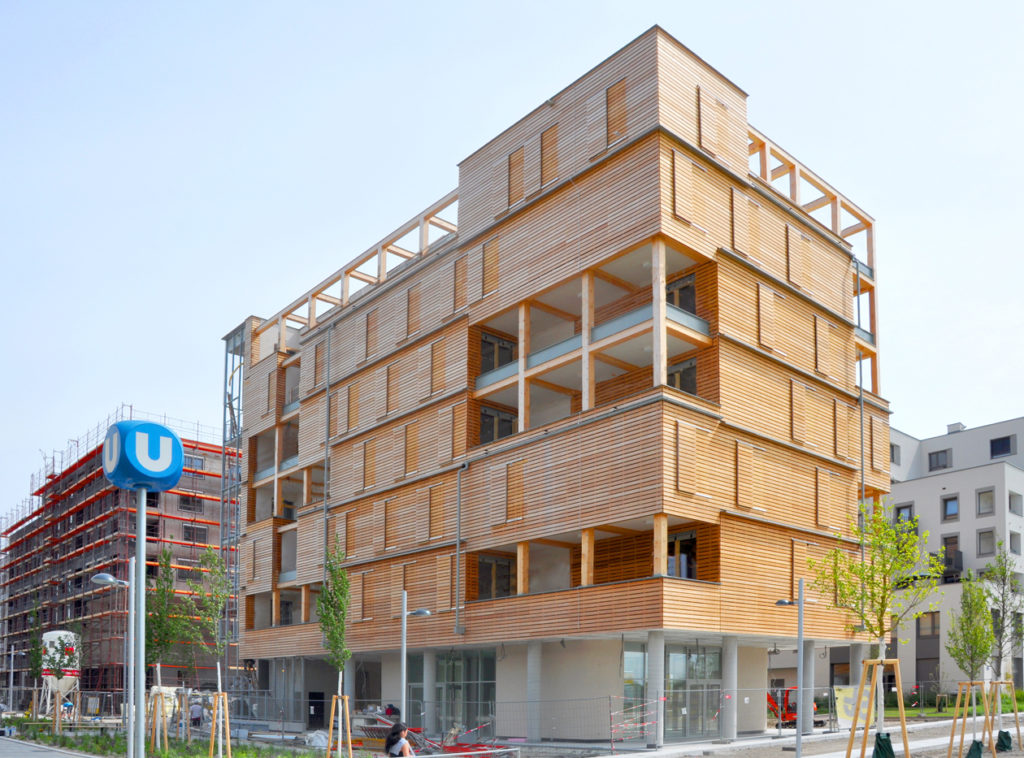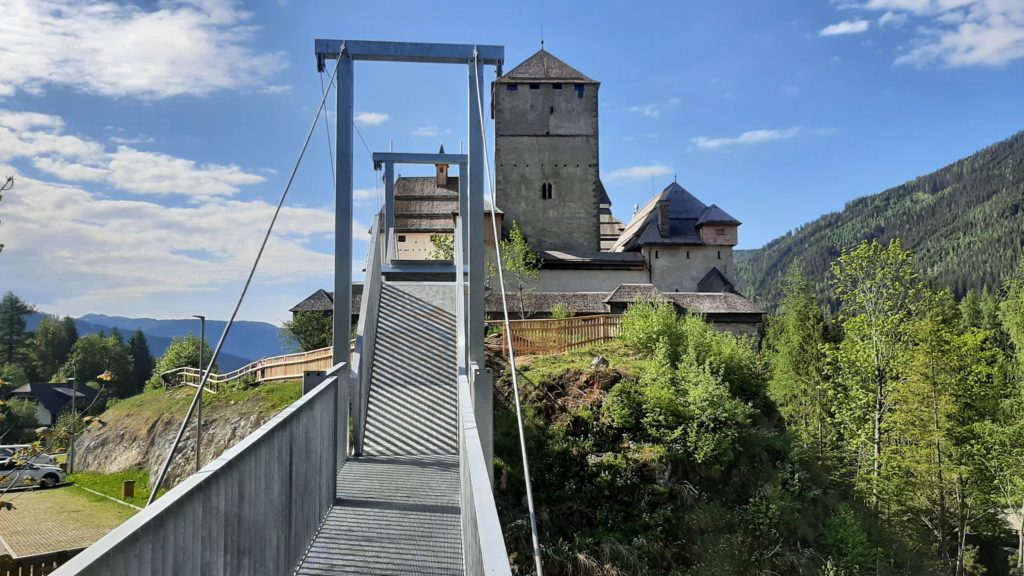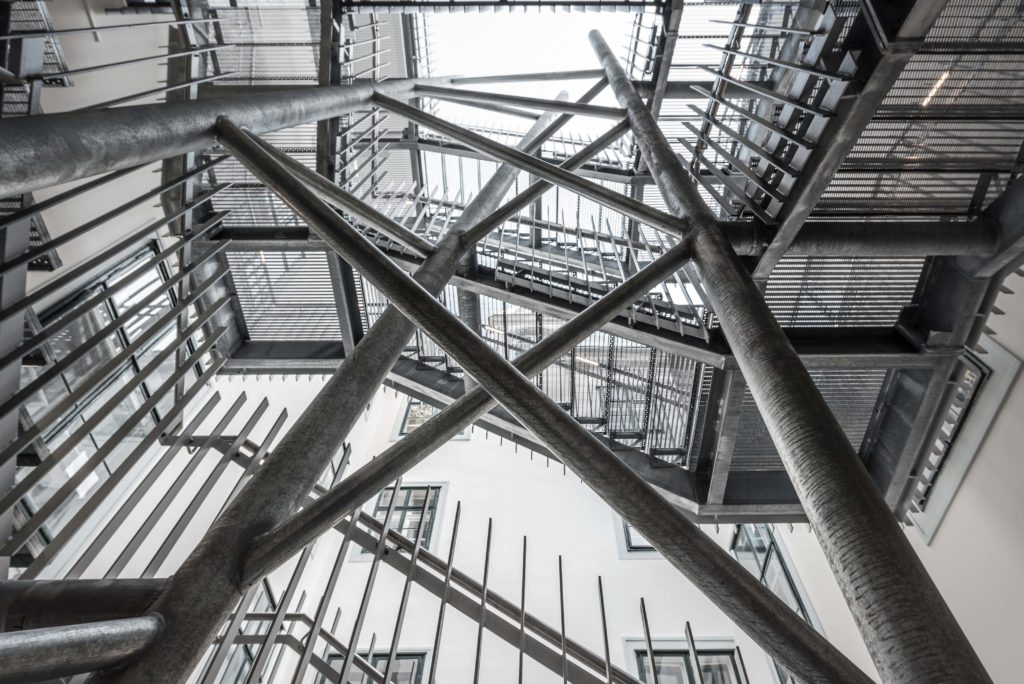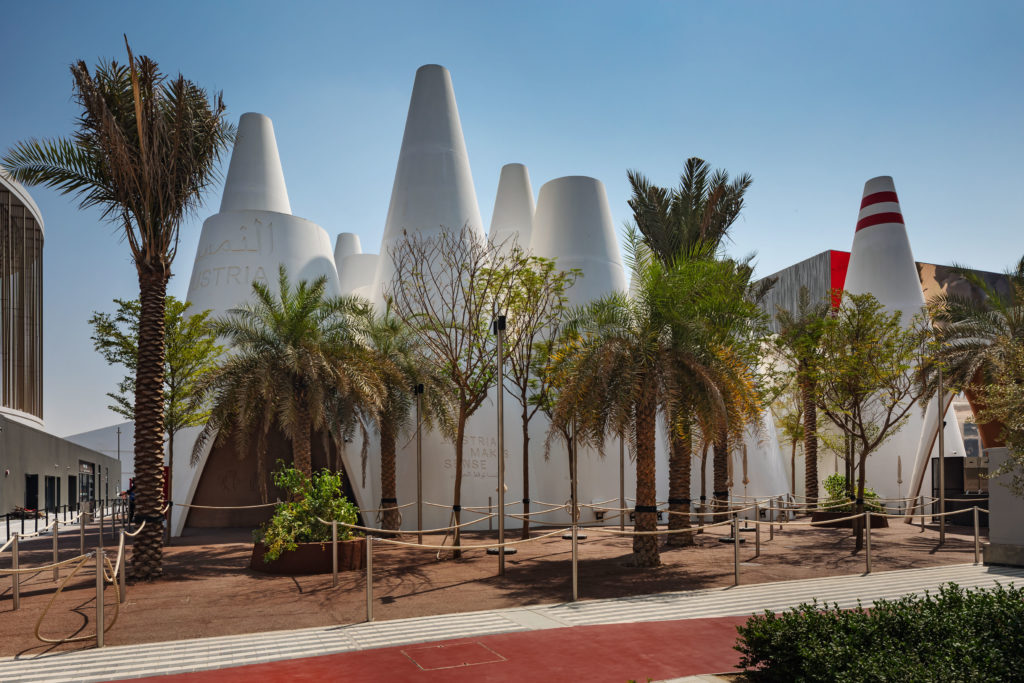
At the International Building Exhibition in Vienna 2022, the recently completed 'Forum Am Seebogen' in the Urban Lakeside Aspern acts as an external base for the IBA. The IBA_Vienna 2022 and the presentation of the results will be open to the public with a large complementary programme until 18th of November, 2022.
We are pleased to have been able to contribute our know-how in structural design to this forward-looking project by the architects' office heri&salli in the system development of the timber modular construction method.
Weiterlesen

Artist Toni Schmale's artistic concept - a drawbridge for Mauterndorf Castle - was turned into reality. Now - shortly before summer 2022 - the bridge was ceremoniously opened and made accessible to all.
Weiterlesen

The Plus Energy Quarter 'Pilzgasse 33', based on the technical concept "Productive City" of the City of Vienna, was awarded with the ÖGUT Environmental Award.
We are pleased to have been involved in this innovative project for the new city quarter in Floridsdorf - 21st district of Vienna - together with the architectural office SOYKA/SILBER/SOYKA.
Architecture: SOYKA/SILBER/SOYKA
Structural design: werkraum ingenieure
Weiterlesen

In the early baroque building in Vienna's city centre, the "Domus Universitatis" - part of Vienna's first university - the existing inner courtyard could be enriched with an escape staircase - as an interesting new architectural element.
Architecture: heri&salli
Structural design: werkraum ingenieure
Weiterlesen

One of our long-term and at the same time most spectacular projects is the MKKD - Museum of Concrete Art - in Ingolstadt.
A listed factory building - the old foundry hall in Ingolstadt - is currently being converted into an art museum.
Architecture: querkraft architekten
Structural design: werkraum ingenieure
Weiterlesen

After winning the first competition prize and the kick-off-event in Graz on 16.02.2022, this great university project by fasch&fuchs.architekten will now be accompanying us for the next few years. We are looking forward to the further planning and construction work.
Weiterlesen

The University of Graz, TU Graz, BIG and the Ministry of Science presented the winning project of the architectural competition Graz Center of Physics, one of the largest university construction projects in Austria, at the end of November 2021.
Winning design by the architectural office: fasch&fuchs.architekten + structural design: werkraum ingenieure
Weiterlesen

EXPO 2020 in Dubai has opened. With its contribution, the Austrian pavilion takes part in the international energy debate and provides answers to questions of climate-sensitive construction. The international exhibition will open its doors from 1 October 2021 to 31 March 2022.
Architecture: querkraft architekten
Structural planning: werkraum ingenieure
Weiterlesen

YF architekten and werkraum ingenieure have won the competition AHS Klostergasse. Together we were able to win the 1st prize in the EU-wide competition.
The project will be executed as a BIM project from the beginning, the first joint video conference as a kick-off event with architectural office, building services planning office and us as structural engineers has already taken place. We are looking forward to the integral planning cooperation.
Weiterlesen

Club Hybrid is an active intervention and a Demonstration Building.
"The architecture we build is a hybrid, an in-between, something mixed."
(Concept and idea: Heidi Pretterhofer and Michael Rieper)
In a decentralized, heterogeneous mixed-use area in southern Graz, Club Hybrid will offer a place to explore issues of work, life in the city and urban planning with daily events in summer 2021.
Structural design: werkraum ingenieure
Weiterlesen










