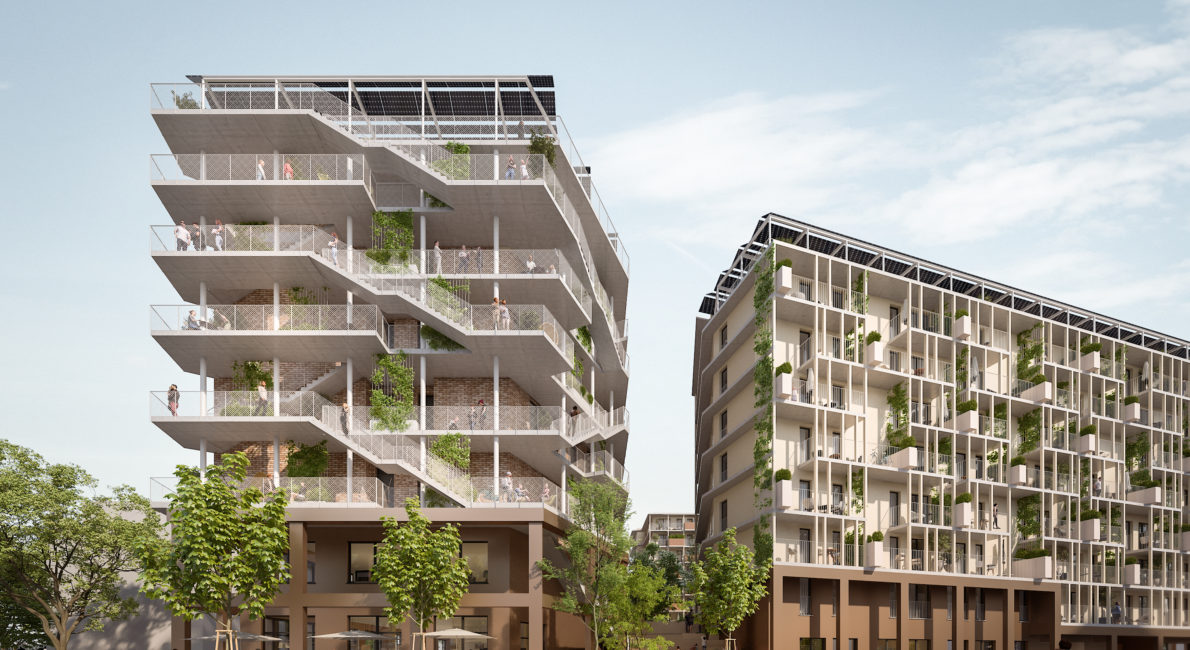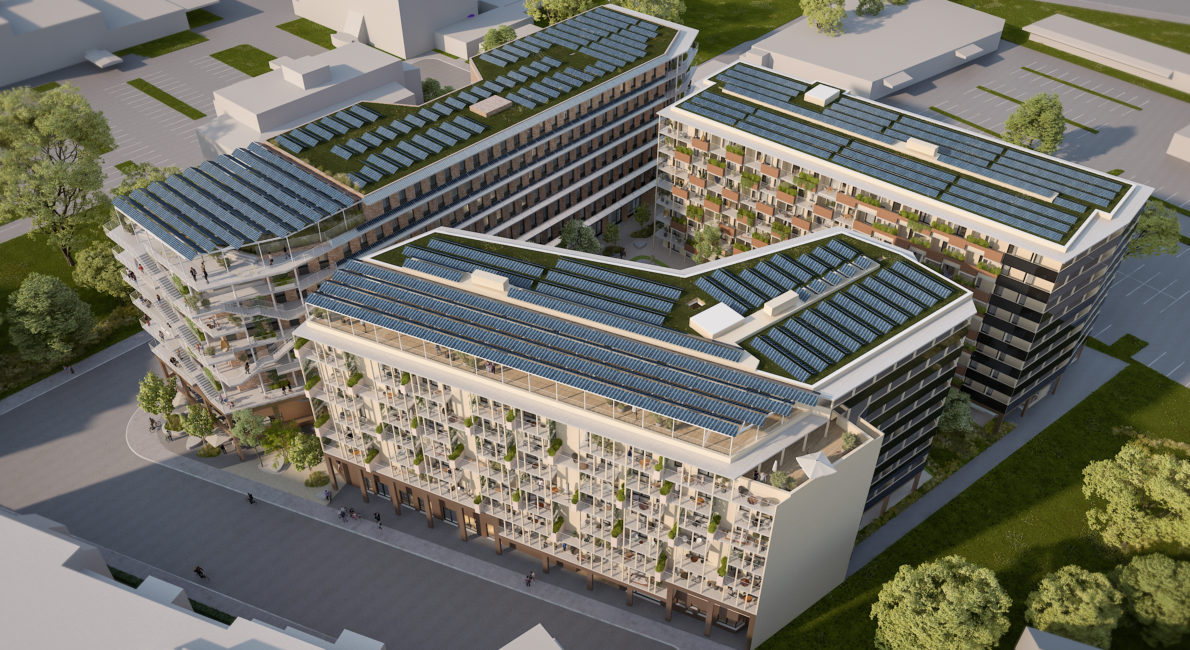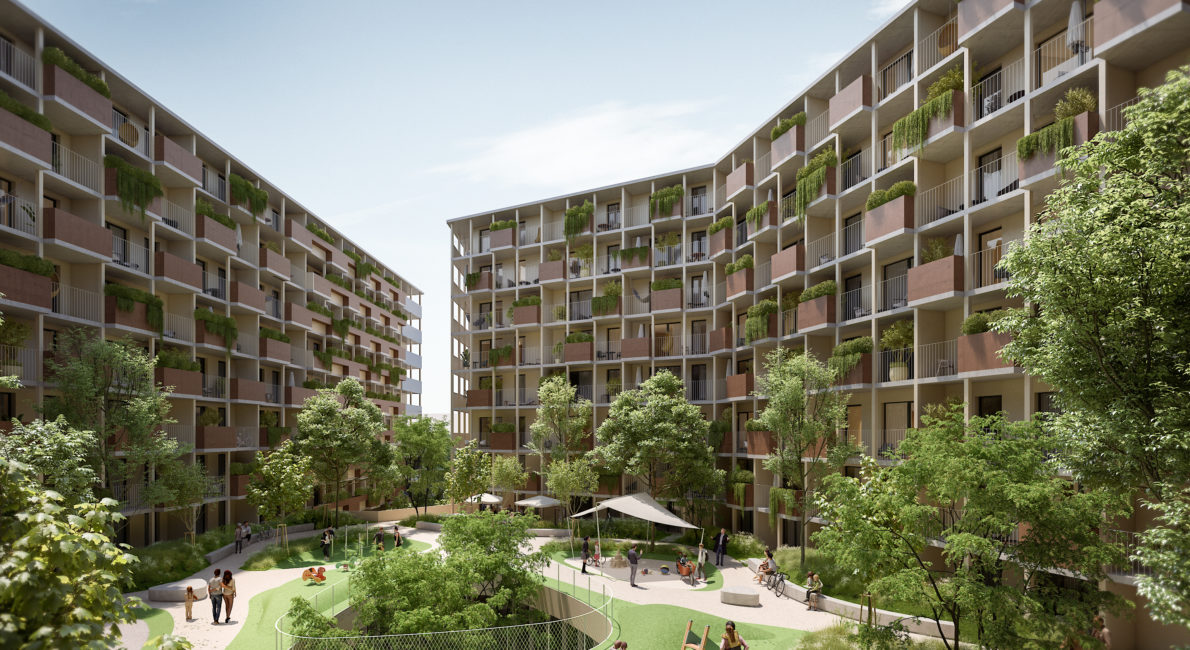ÖGUT Environmental Award 2021 – “Innovation and City” Category
Together with the architectural studio SOYKA/SILBER/SOYKA, we planned the project for the new city quarter in Floridsdorf.
A three-part building ensemble combines residential, work and commercial uses on 34,000 m² of gross floor area. Each of the individual buildings is dedicated to one type of use and are linked by a common base.
The compact volumes without protrusions and recesses shape an ideal thermal envelope due to their shape. Balconies and terraces were placed in front of the building structure as structurally independent structural elements, thus avoiding thermal bridges.
Heat dissipation in the rooms takes place via thermal activation of the reinforced concrete ceilings. In this process, the building ceilings act as heat and cold reservoirs, which are activated by heat pump systems, groundwater and geothermal probes.
In addition, PV modules are not only installed on the roofs of the PlusEnergy Quarter, but also semi-transparent in terrace areas as well as on facade surfaces.
Construction of the two-year construction phase will begin in summer 2022.
Architecture: SOYKA/SILBER/SOYKA
Structural design: werkraum ingenieure
Renderings: ZOOM VP



