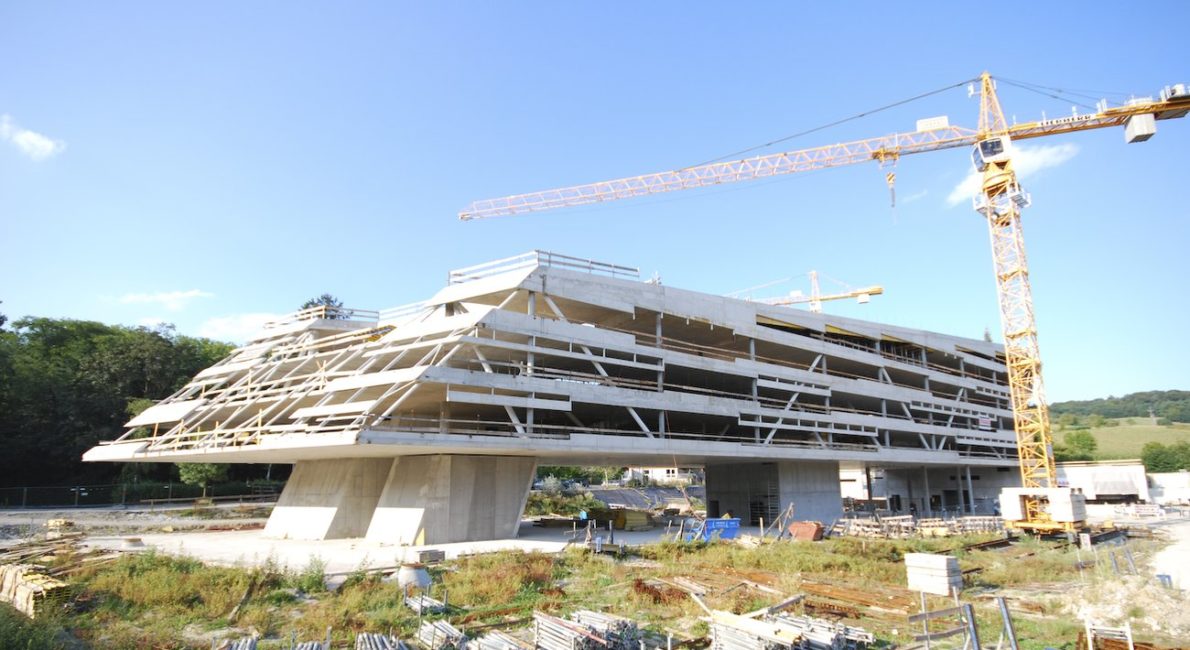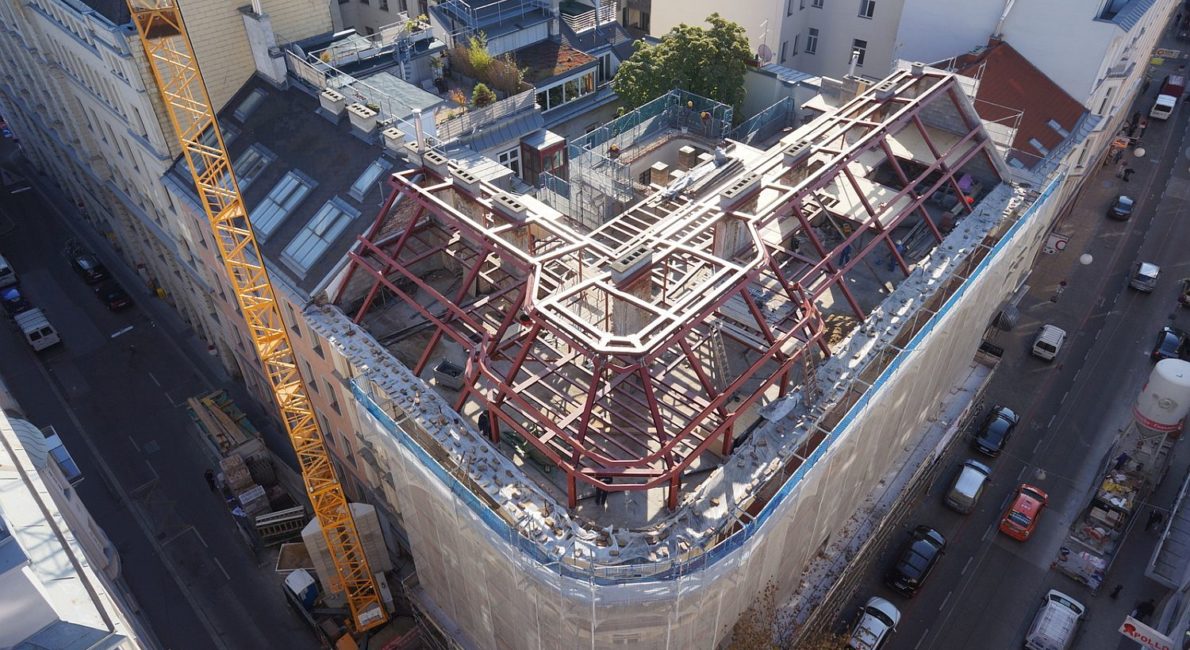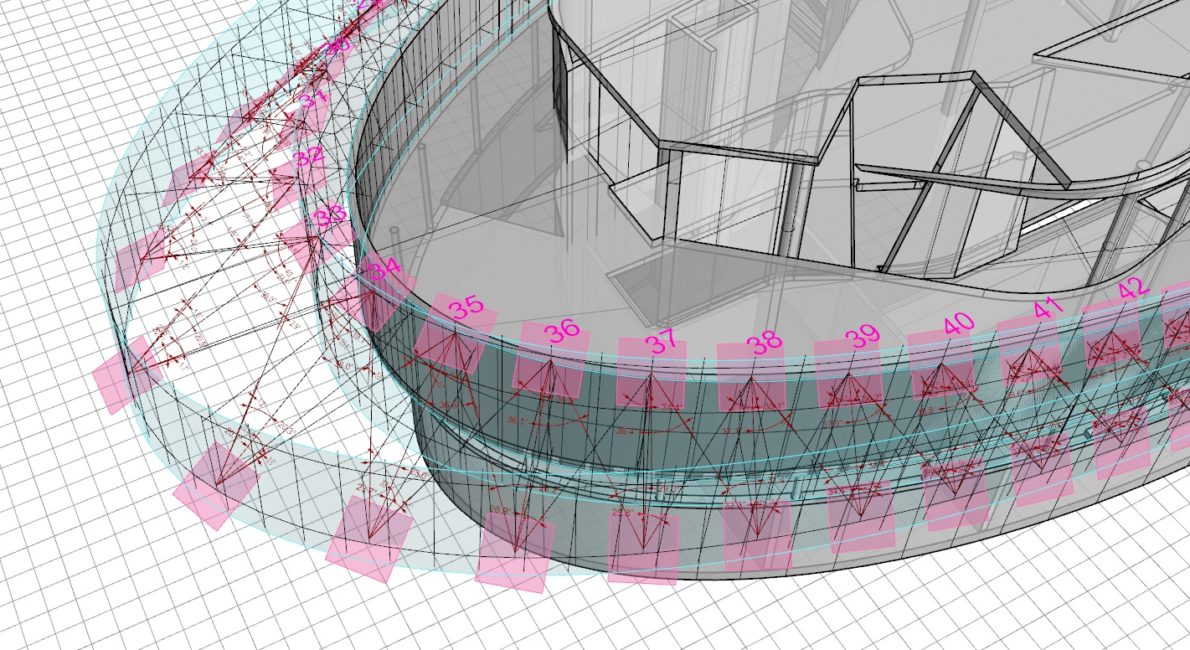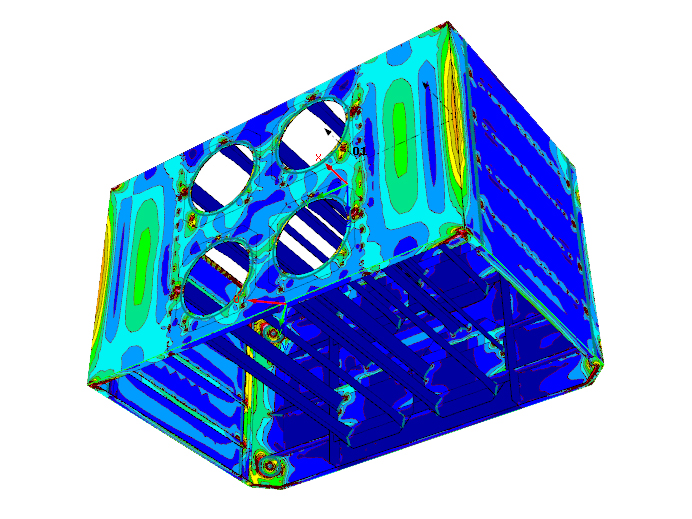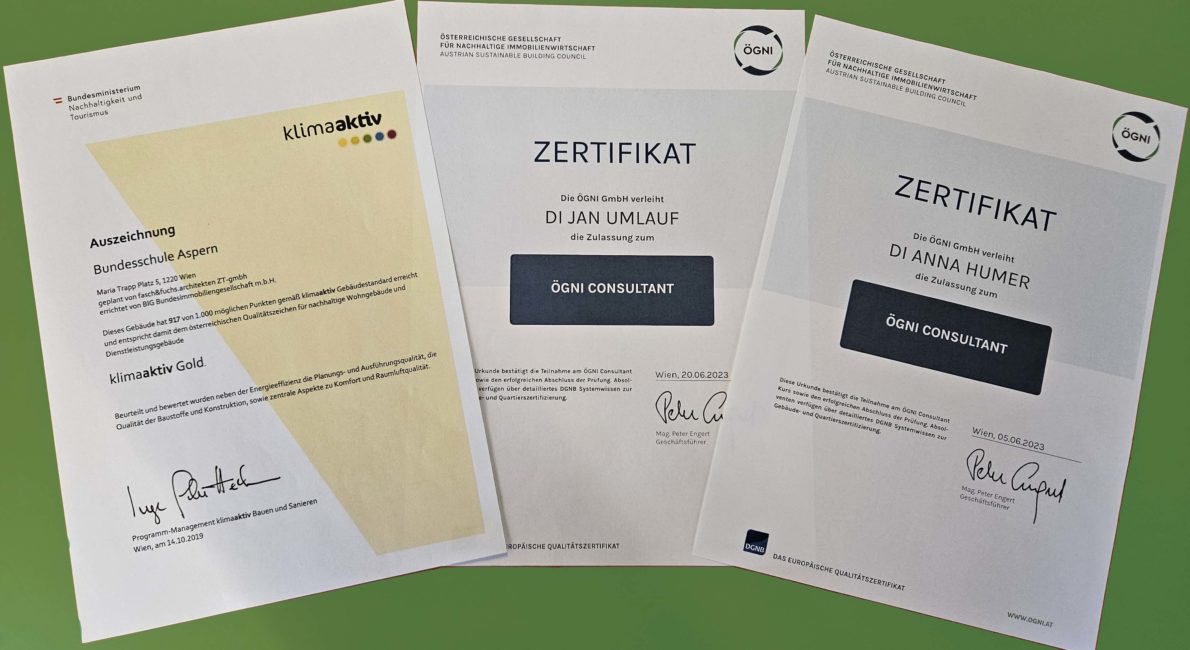
Resource-efficient, sustainable planning and life cycle assessment
When planning our structural systems, we evaluate and investigate sustainable building materials and building systems in variants. Here we rely on life cycle assessments, in accordance with the certification requirements of the standards relevant in the DACH region – BauBook, ÖkobauDat and KBO. If required, we also perform our own calculations based on manufacturer declarations (EPDs).

