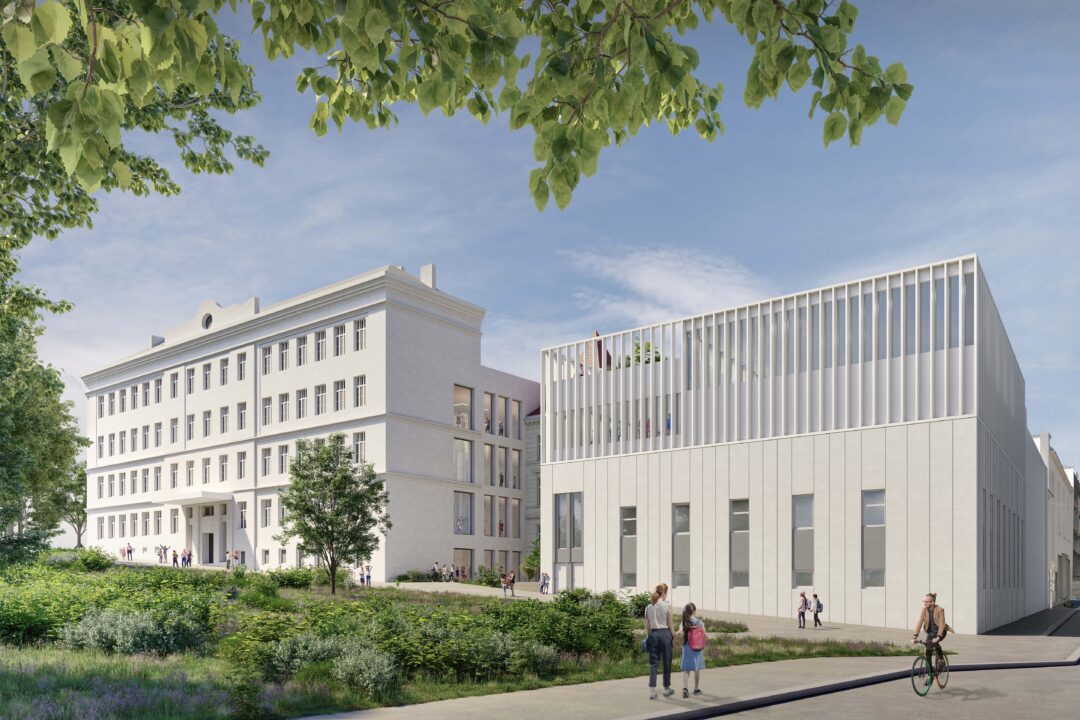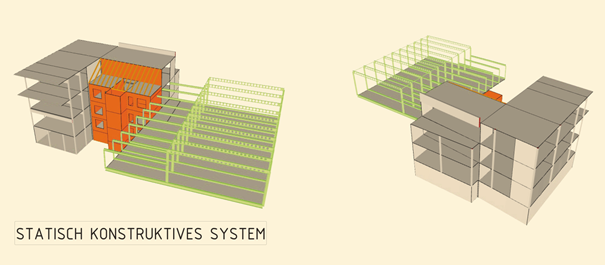The extension of the Secondary School Klostergasse is designed as a four-story L-shaped structure that connects the existing school, the Tröpferlbad and the addition of the substation.
The addition of the substation for the gymnasium is a one-story structure with integrated open spaces on the roof.
In interaction with the existing buildings, the extension creates a new and coherent spatial loop that spatially forms two courtyards.
ProEXR File Description
=Attributes=
cameraAperture (float): 36
cameraFNumber (float): 8
cameraFarClip (float): 1e+030
cameraFarRange (float): 100000
cameraFocalLength (float): 24.0077
cameraFov (float): 72.8873
cameraNearClip (float): 0
cameraNearRange (float): 0
cameraProjection (int): 0
cameraTargetDistance (float): 7492.59
cameraTransform (m44f): [{0.78588, 0.616131, -0.0526792, -1374.3}, {0.618379, -0.783023, 0.0669485, -4935.69}, {0, -0.0851892, -0.996365, -450}, {0, 0, 0, 1}]
channels (chlist)
compression (compression): Zip
dataWindow (box2i): [0, 0, 4799, 2699]
displayWindow (box2i): [0, 0, 4799, 2699]
lineOrder (lineOrder): Increasing Y
name (string): “”
pixelAspectRatio (float): 1
screenWindowCenter (v2f): [0, 0]
screenWindowWidth (float): 1
type (string): “scanlineimage”
vrayInfo/camera (string): “PhysCamera001”
vrayInfo/computername (string): “cowth_01”
vrayInfo/cpu (string): “AMD/Model:1”
vrayInfo/date (string): “21/05/2021”
vrayInfo/filename (string): “YEF Klostergasse 1.max”
vrayInfo/frame (string): “00000”
vrayInfo/h (string): “0”
vrayInfo/mhz (string): “0MHz”
vrayInfo/noiseThreshold (string): “0.001000”
vrayInfo/numPasses (string): “0”
vrayInfo/numSubdivs (string): “0.00”
vrayInfo/os (string): “Win10”
vrayInfo/primitives (string): “0”
vrayInfo/ram (string): “130944MB”
vrayInfo/rendertime (string): ” 0h 0m 0.0s”
vrayInfo/time (string): “15:02:36”
vrayInfo/vmem (string): “134217728MB”
vrayInfo/vraycore (string): “3.60.03”
vrayInfo/vrayversion (string): “Internal V-Ray version Adv 3.60.03”
vrayInfo/w (string): “0”
=Channels=
A (half)
B (half)
G (half)
R (half)
VRayDiffuseFilter.B (half)
VRayDiffuseFilter.G (half)
VRayDiffuseFilter.R (half)
VRayMtlID.B (half)
VRayMtlID.G (half)
VRayMtlID.R (half)
VRayRawReflection.B (half)
VRayRawReflection.G (half)
VRayRawReflection.R (half)
VRayRawRefraction.B (half)
VRayRawRefraction.G (half)
VRayRawRefraction.R (half)
VRayWireColor.B (half)
VRayWireColor.G (half)
VRayWireColor.R (half)
Z (float)
Architecture: YF architekten
Structural engineering: werkraum ingenieure
Picture credits: YF architekten/oln, werkraum ingenieure


