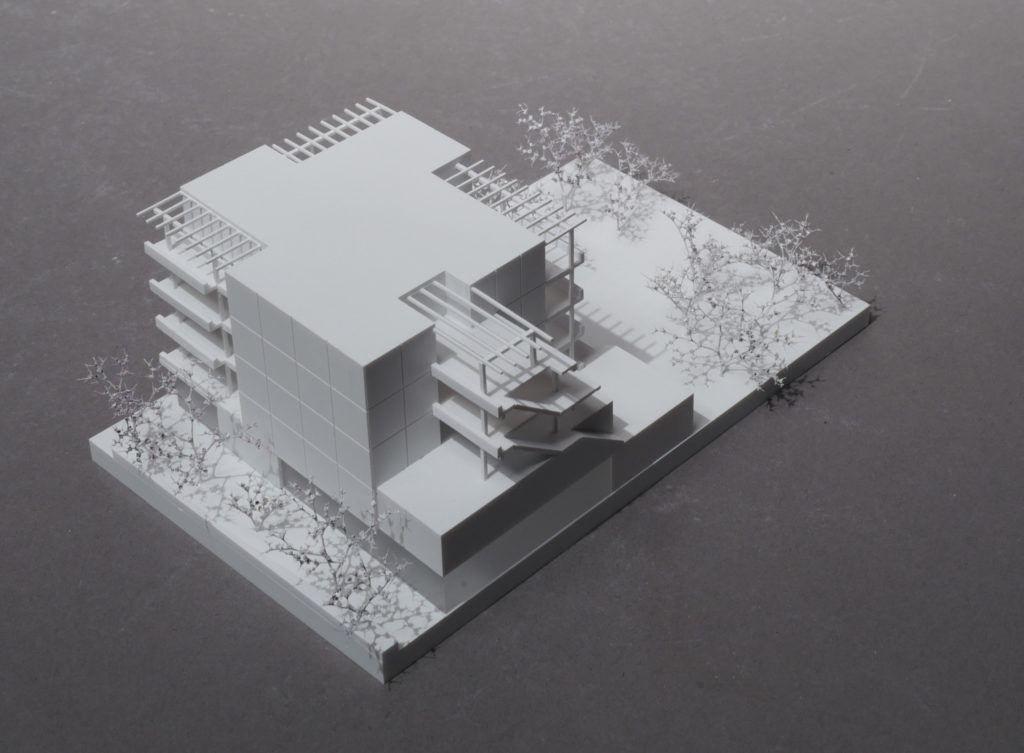
KLAMMER*ZELENY Architekten won the open competition for the new 'Am Kempelenpark' School.
A nine-grade, all-day elementary school will be planned and built in the new quarter in Vienna-Favoriten in the next few years.
Architecture: KLAMMER*ZELENY Architekten
Structural planning: werkraum ingenieure
Weiterlesen
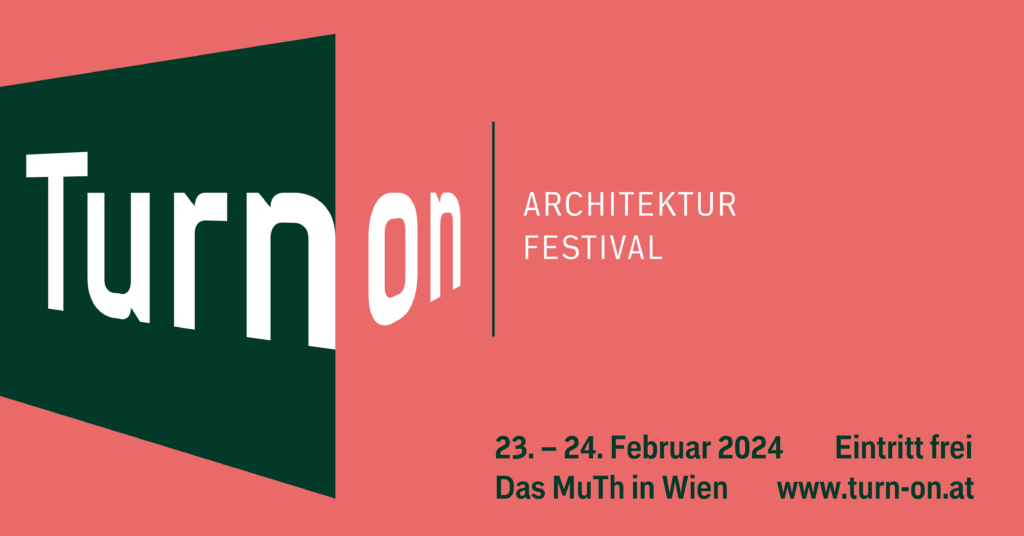
We are represented with the contribution 'BORA Flagshipstore, Herford, Germany' at the architecture festival TURN ON on Friday, February 23rd, and we are already looking forward to it!
Lorenzateliers | werkraum ingenieure | Pichler projects
In dialogue: Peter Lorenz | Martin Schoderböck | Sebastian Eisat
Weiterlesen
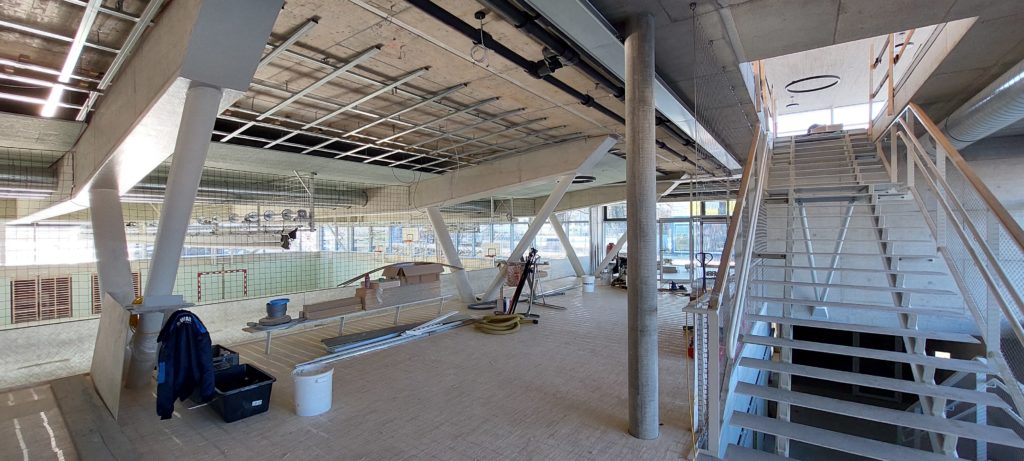
The new building with a double gym, kindergarten and an innovative production kitchen will be ready for move-in this spring.
The second construction phase and the refurbishment of the existing school will begin with the semester break in February and the relocation of the elementary school children to an alternative location.
Architecture: fasch&fuchs.architekten
Structural planning: werkraum ingenieure
Weiterlesen
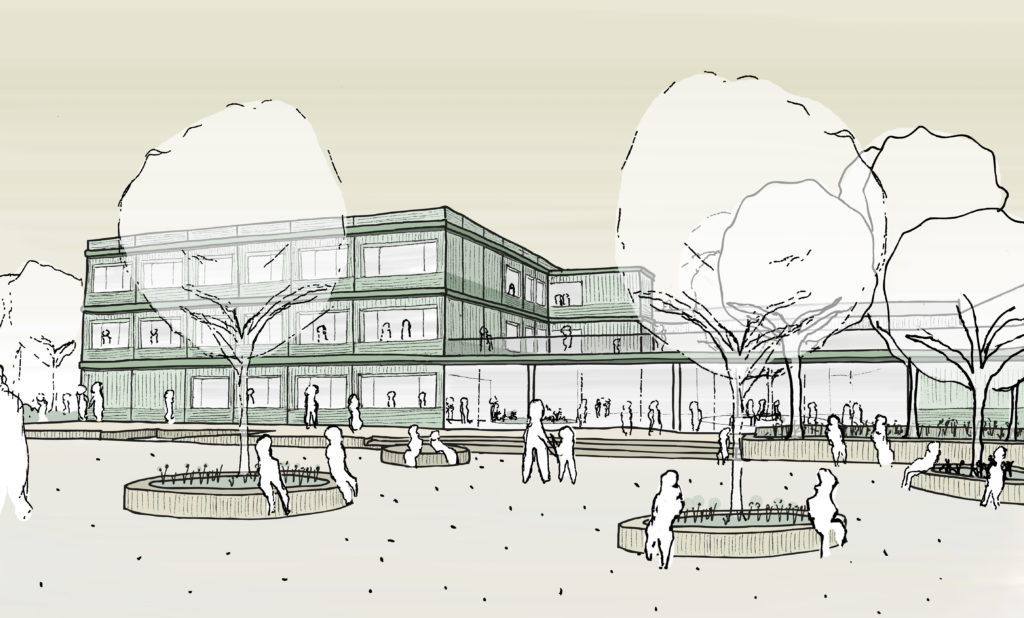
The new year 2024 is already in full speed.
With a boost from 2023 - a successful year with numerous great collaborations and competition wins, such as the Secondary practical school, Salzburg University of Education with alexa zahn architekten - we are looking forward to the year ahead.
We would like to take this opportunity to thank our cooperation partners for the confidence they have placed in werkraum ingenieure and look forward to working with them in the coming months and years!
Weiterlesen
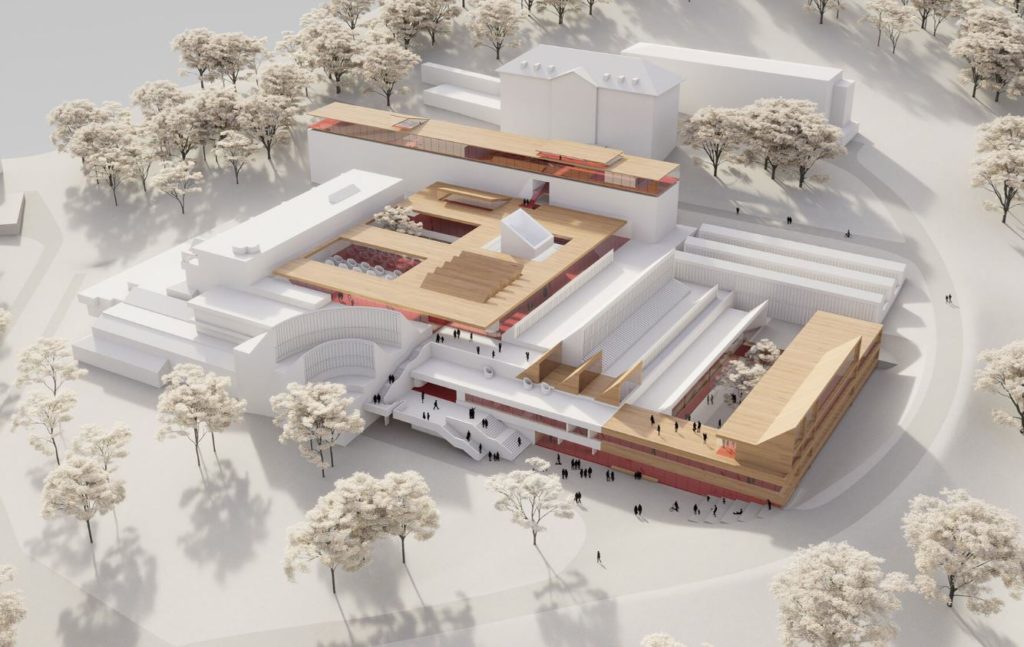
The construction of the new educational campus at the foot of the Freinberg will begin in 2026. The project includes the general refurbishment and modernization of the listed existing buildings of the University College of Education of the Diocese of Linz and the adaptation of use through extensions and additions for the Campus for Education and Science of the Diocese of Linz.
Architecture: Atelier Thomas Pucher
Structural planning: werkraum ingenieure
Weiterlesen

On Thursday, November 30th, 2023, the extension of the BORA site in Niederndorf was opened in a festive ceremony.
The new AT III office building fits perfectly into the existing AT I and AT II buildings at the company's headquarters in Tyrol. With connecting bridges to the existing AT I and II buildings, the new building now enables a new company campus with short distances.
Architecture: LORENZATELIERS
Structural planning: werkraum ingenieure
Weiterlesen
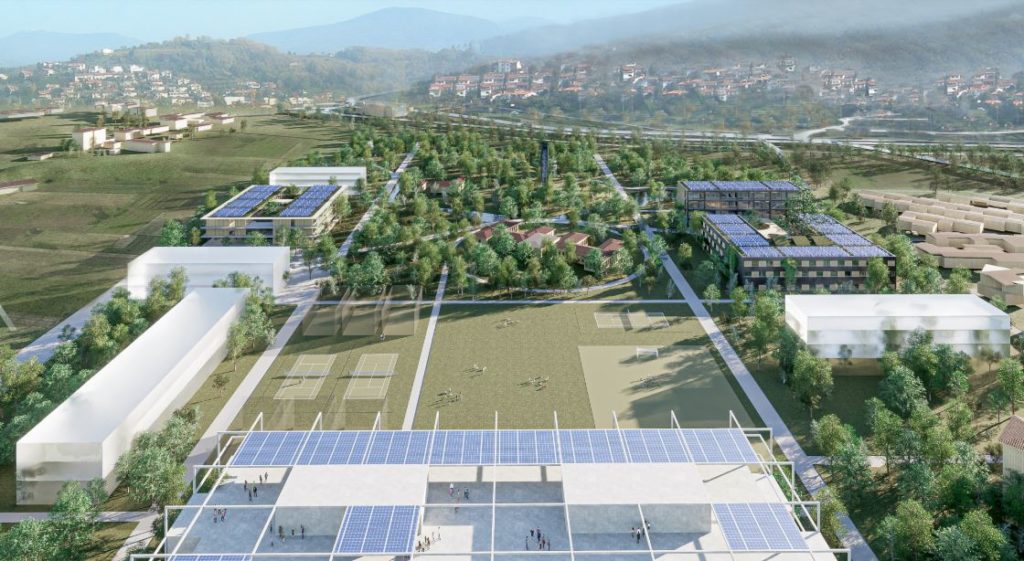
We are delighted to have won the 2nd prize for the competition entry Campus Scolastico di Gorizia - in Italy - with LORENZATELIERS.
Weiterlesen
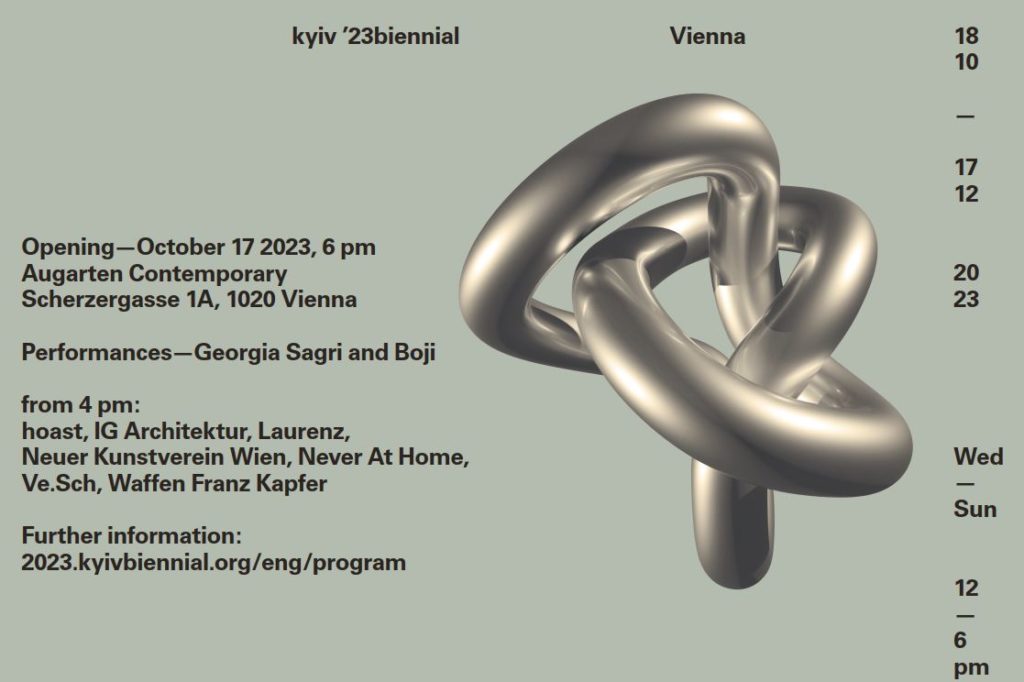
The fifth edition of the Kiev Biennial will be held throughout Europe: Kyiv, Ivano-Frankivsk, Uzhgorod, Berlin, Warsaw and Vienna as the main exhibition venue.
werkraum ingenieure are partners of the Kyiv Biennale 2023 'Against the Logic of War'.
Ceremonial opening of the main exhibition in Vienna on Tuesday, October 17th, 18:00, at Augarten Contemporary.
Weiterlesen
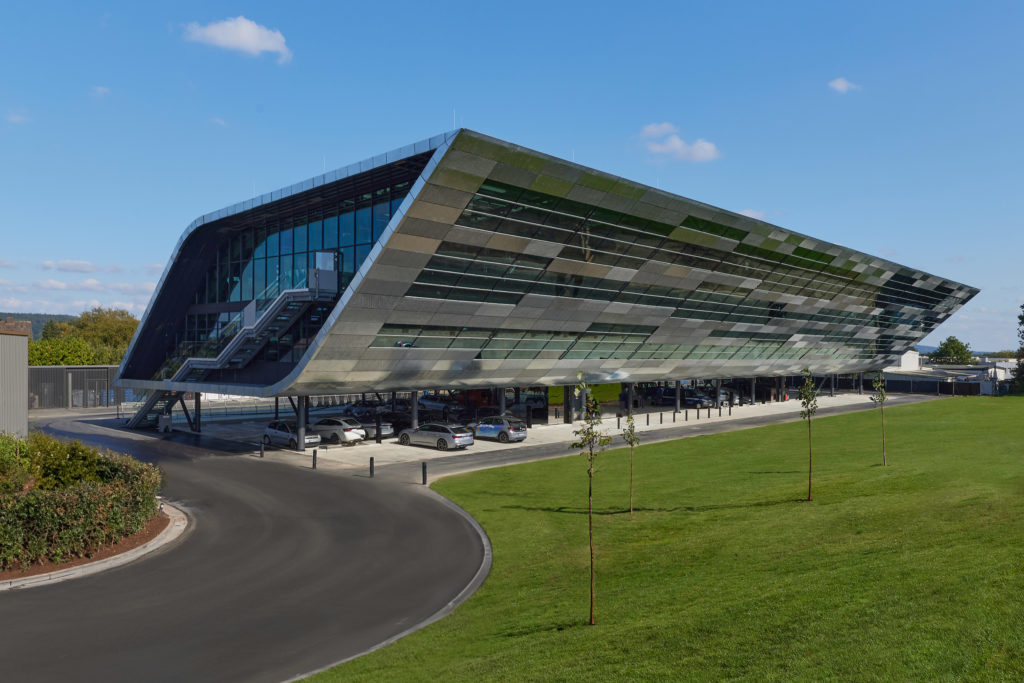
Ceremonial opening of the BORA showroom, equipped with a restaurant and facilities for exhibitions, events and educational courses - in the German town of Herford.
Clearly visible from afar, directly at the highway exit, the BORA flagship store greets visitors with a forward-leaning metal façade. The one hundred metre long and 13.5 metre high structure has a rhombic cross-section of steel and seems to literally float above the ground on thin steel columns.
Architecture: LORENZATELIERS
Structural design: werkraum ingenieure
Weiterlesen
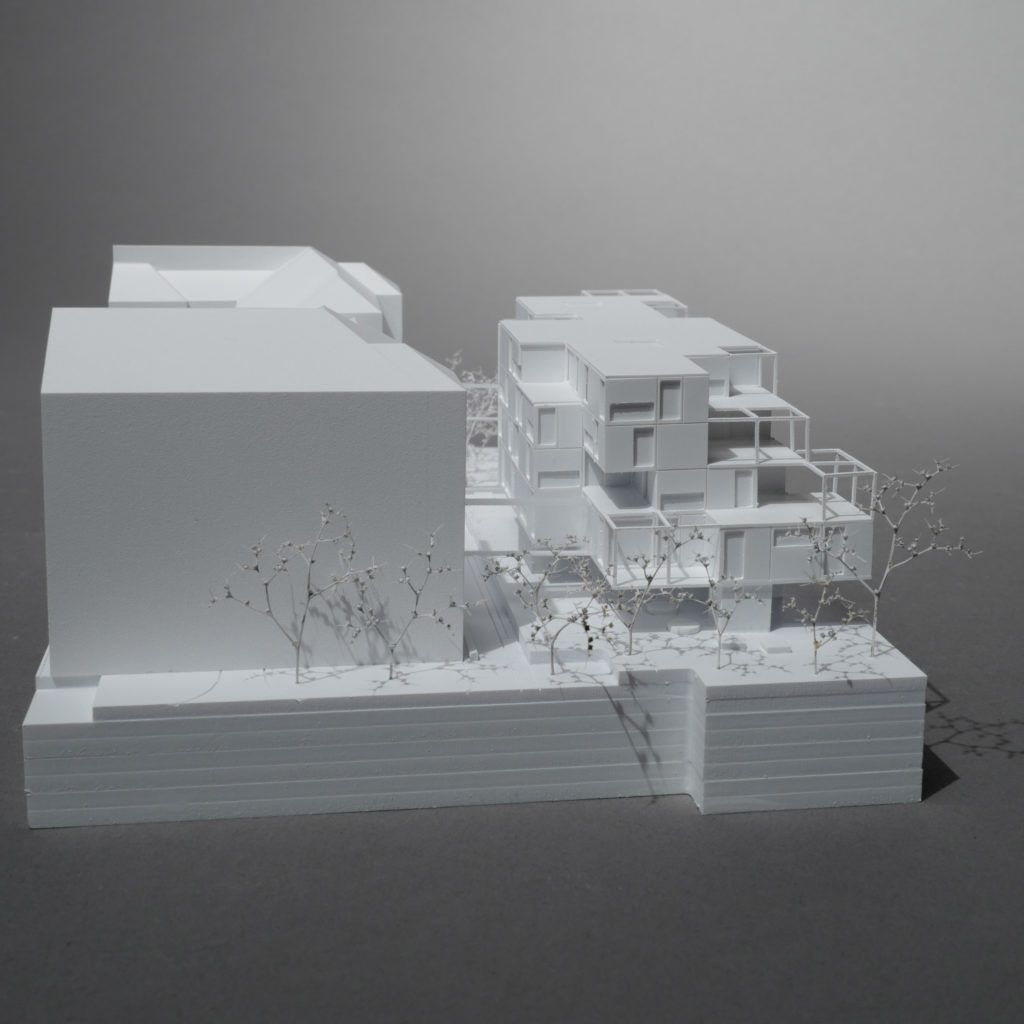
At the end of July this summer, we were successful in winning the competition for the refurbishment and new building of the elementary and secondary school Laimäckergasse together with the architectural office Klammer Zeleny Architekten!
After the kick-off at the end of August, we are now moving directly into medias res for the further processing and planning of the school project.
Weiterlesen










