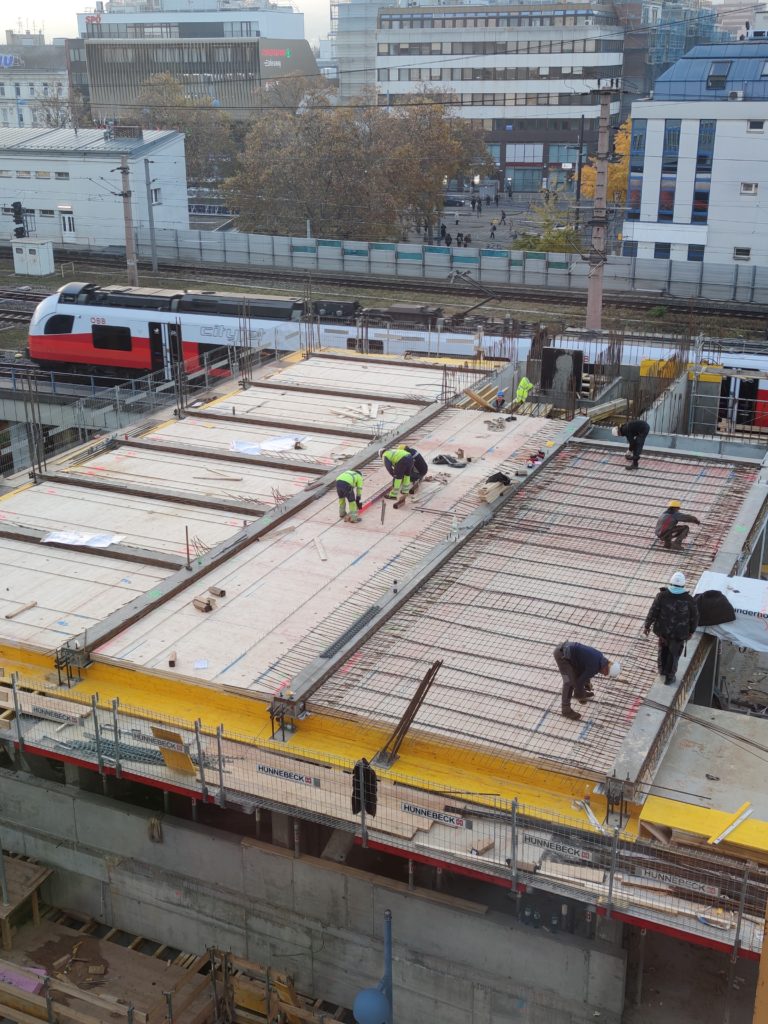
Due to increasing span widths, the special vibration behavior of pure timber structures and high sound insulation requirements, the demand and the use of timber-concrete composite floors, the HBV-constructions, is increasing enormously.
werkraum ingenieure have now created a design program, which was missing on the market until now and which complies with the new ONR CEN/TS 19103. Thus, from now on we can competently support our project partners in the implementation, planning and detailing of wood-concrete composite floors according to the new ONR CEN/TS 19103.
Weiterlesen
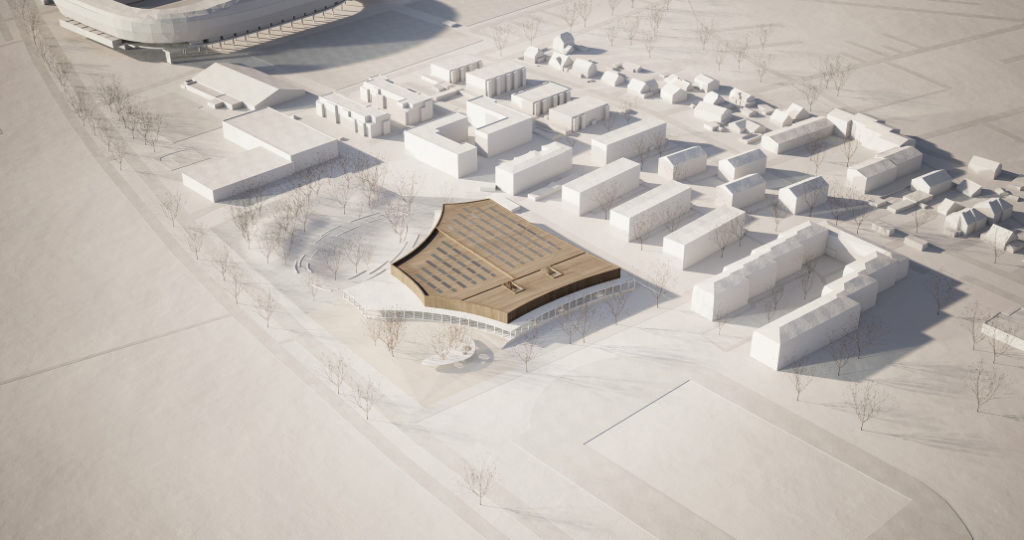
The new Indoor Swimming Centre Klagenfurt 'Alpe-Adria-Sportbad' is scheduled to open as early as the end of 2024. The ground-breaking ceremony will take place this autumn.
Architecture: Atelier Thomas Pucher
Structural design: werkraum ingenieure
Weiterlesen
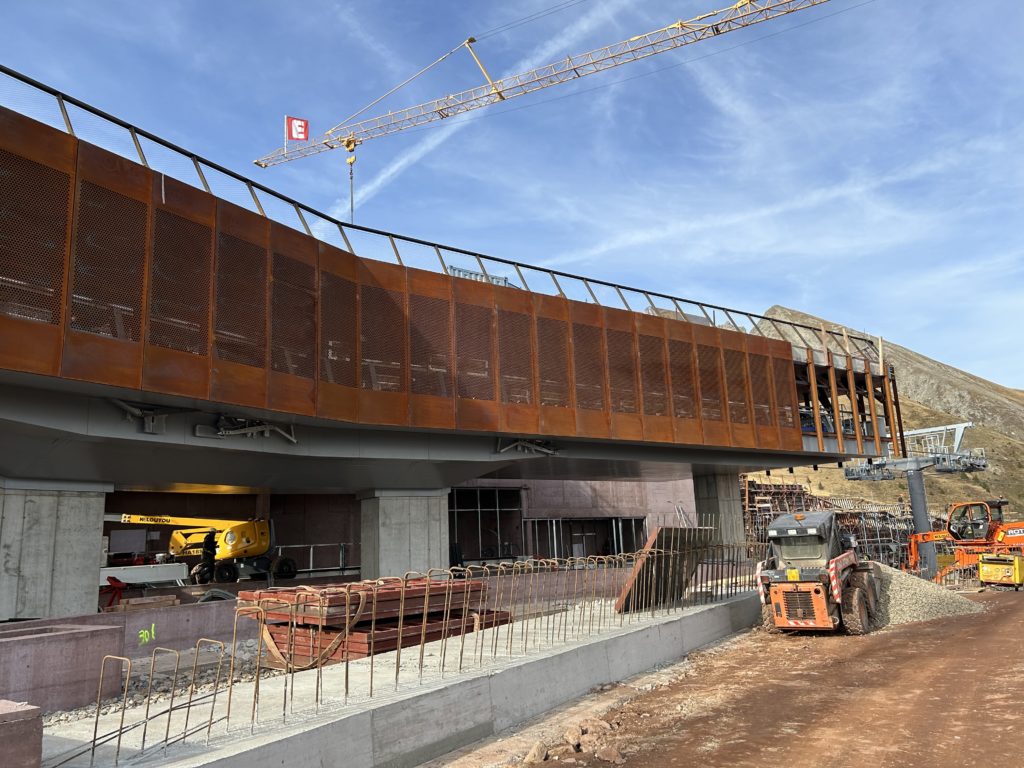
Right on time, before the semester break, on Friday, 27 January 2023, the new Naifjoch gondola lift will be ceremoniously inaugurated.
A new middle station now provides - at the break-off edge of the Naifjoch in the direction of Meran - an attractive viewpoint of the landscape in the valley.
Architecture: ARTEC Architekten
Structural design: werkraum ingenieure
Weiterlesen
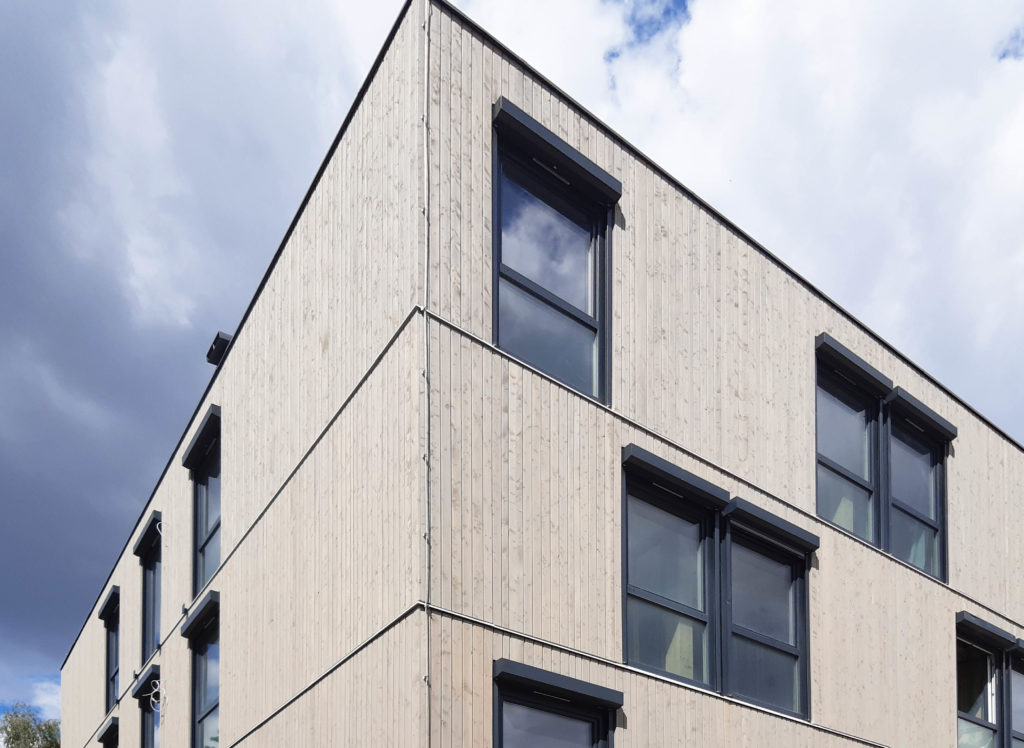
The German Federal Minister of Construction, Klara Geywitz, came to visit the construction site in person to see for herself the advantages of serial and modular construction.
Together with Austrian architects WGA ZT and timber construction specialist Lukas Lang Building Technologies GmbH, we are building a student residence using modular timber construction in Berlin's Neukölln district.
Weiterlesen
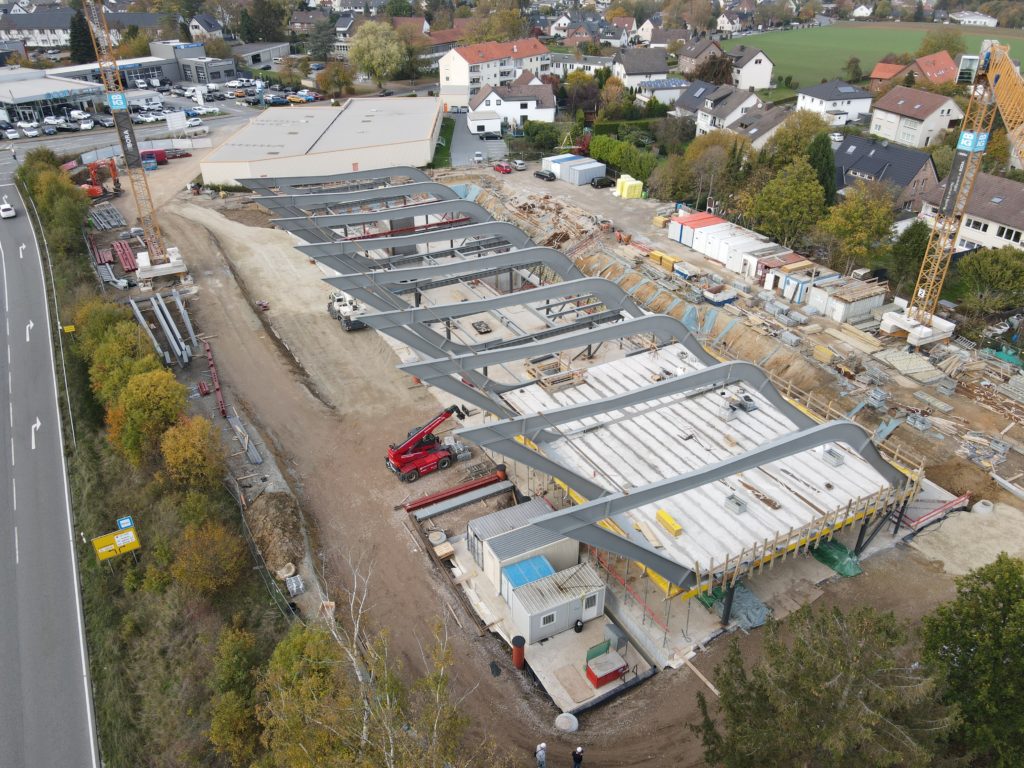
The impressive steel structure has been completed and now the finishing work has already begun.
A new BORA location - as a flagship store with restaurant and facilities for exhibitions, training and events - is being built directly at the freeway exit to Herford.
Architecture: LORENZATELIERS
Structural planning: werkraum ingenieure
Weiterlesen
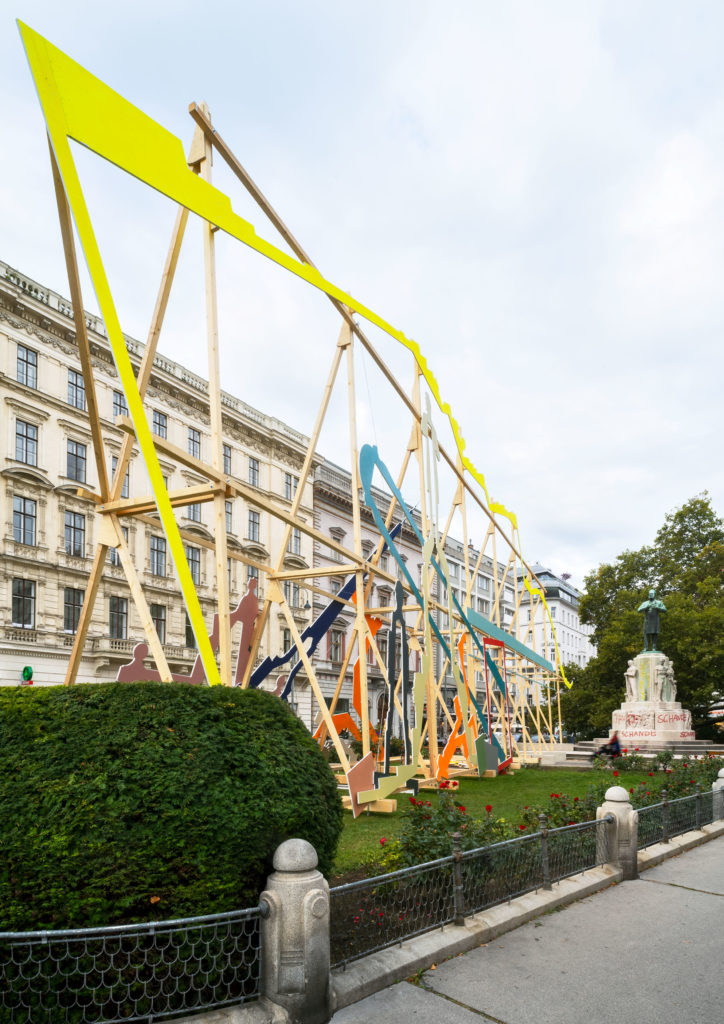
The performative 39-meter-long, 11-meter-high and 5-meter-wide installation 'Lueger Temporär' by artists Nicole Six and Paul Petritsch at the Lueger Monument at Vienna's Stubentor, expands the discourse around the personality Karl Lueger by the question of how to deal with historically charged components of our history.
Weiterlesen
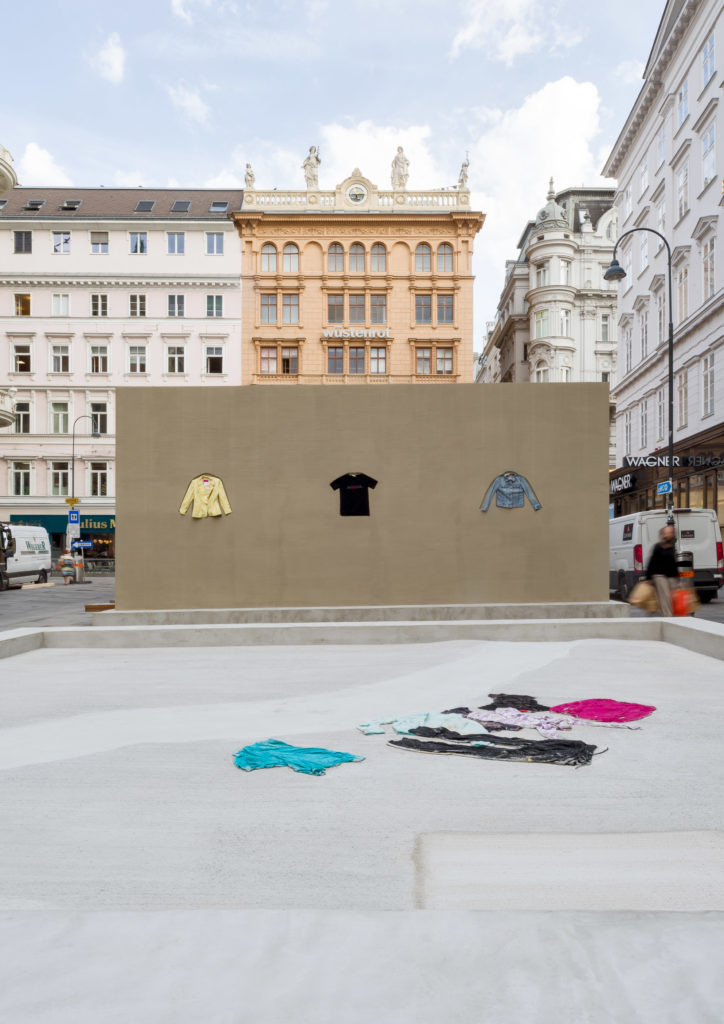
The temporary installation VOR ORT - On Site - by Austrian artist Hannes Zebedin can be seen at Kunstplatz Graben until early November 2022. The four-meter high and 80 m² site-specific work made of concrete and clothing deals with the theme of consumption and the possibilities of interpreting clothing.
Weiterlesen
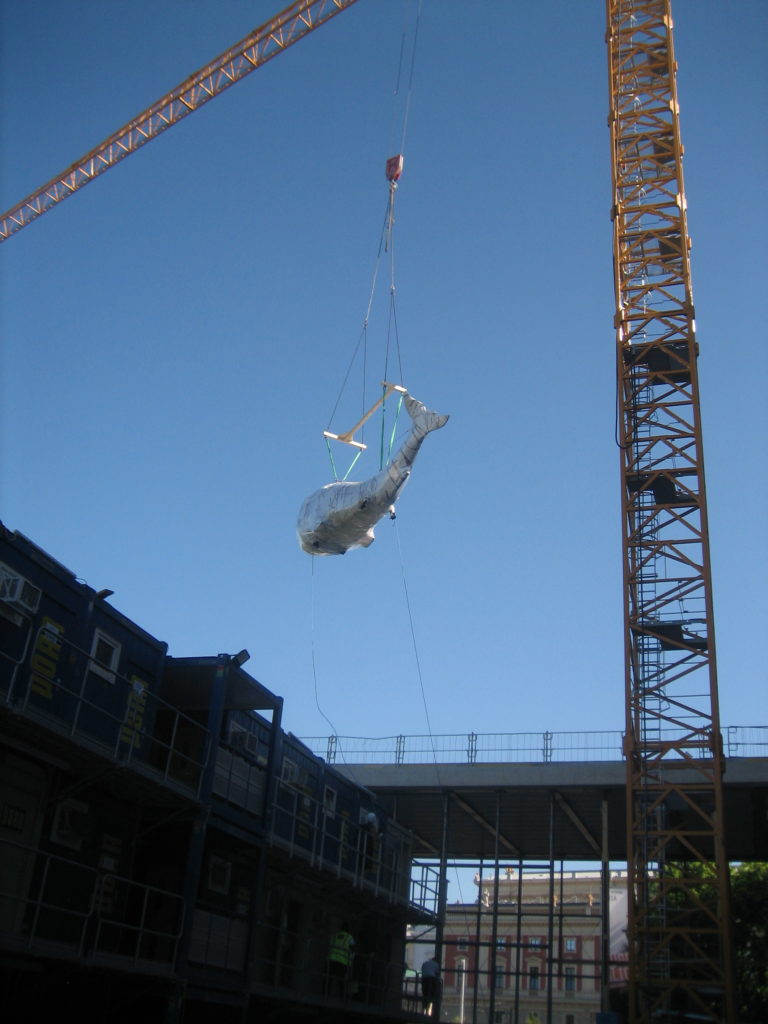
Earlier this week, the legendary whale from the Prater was hoisted up by winches to its new home - in the atrium of the Wien Museum. There he will greet future visitors from a lofty height after the museum opens in 2023.
Weiterlesen
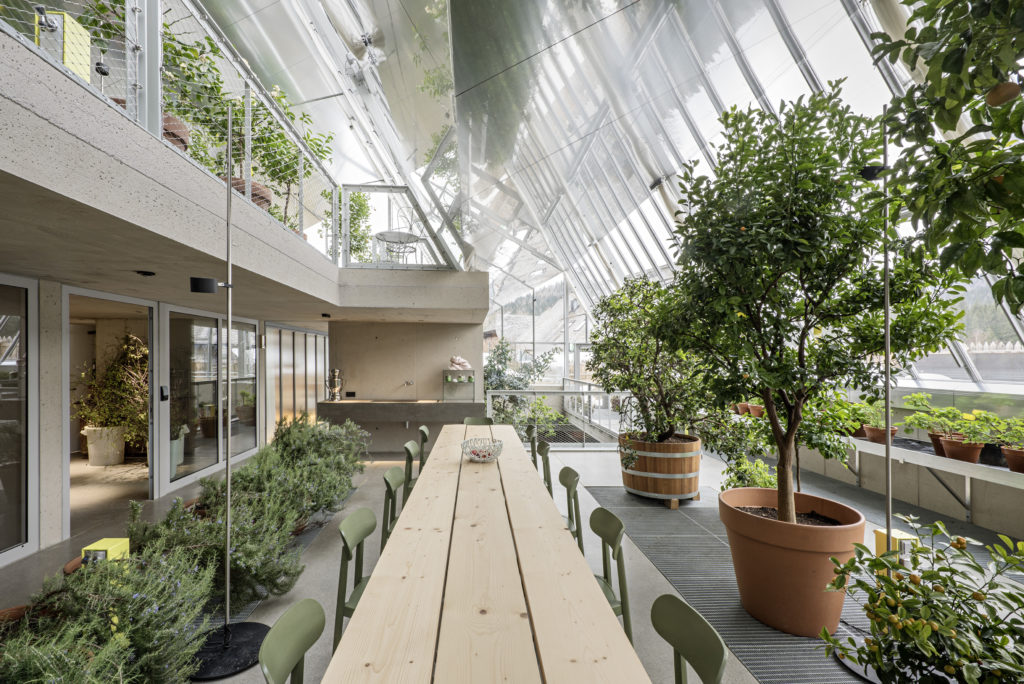
In the context of refurbishing the existing buildings of the restaurant and agricultural facilities that have grown over generations, new additions were also added.
Additional overnight accommodation for unconventional guests is available in the new, large glass house, and underneath there is also a new bathing area.
Architecture: PPAG architects
Structural planning: werkraum ingenieure
Weiterlesen
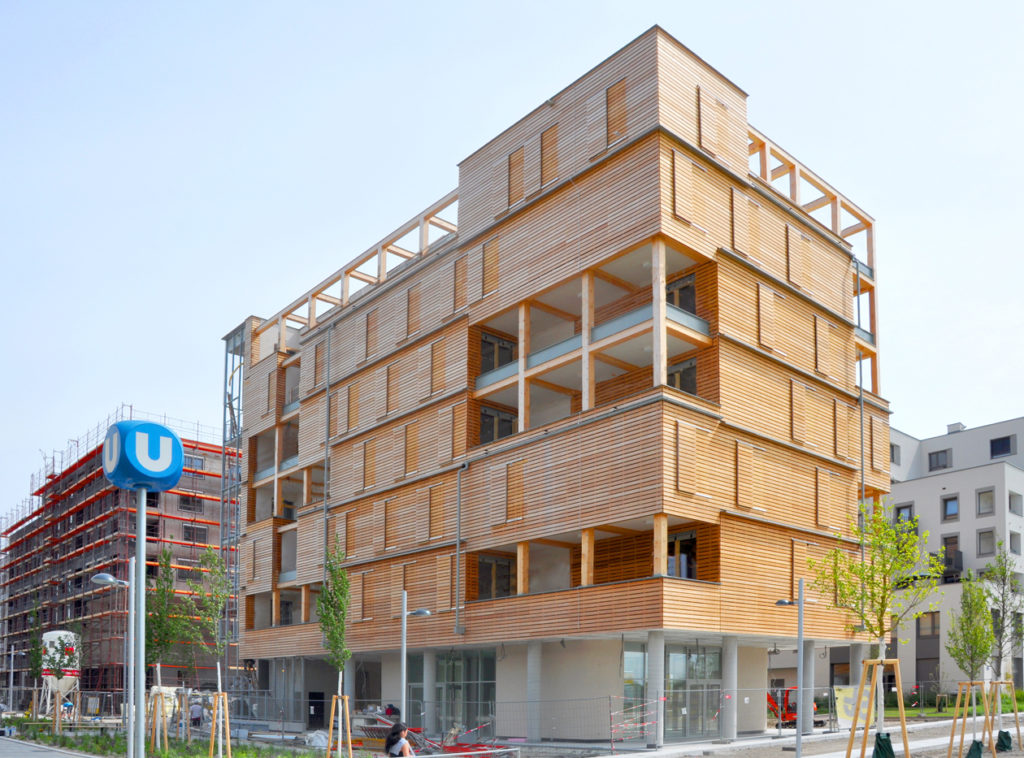
At the International Building Exhibition in Vienna 2022, the recently completed 'Forum Am Seebogen' in the Urban Lakeside Aspern acts as an external base for the IBA. The IBA_Vienna 2022 and the presentation of the results will be open to the public with a large complementary programme until 18th of November, 2022.
We are pleased to have been able to contribute our know-how in structural design to this forward-looking project by the architects' office heri&salli in the system development of the timber modular construction method.
Weiterlesen










