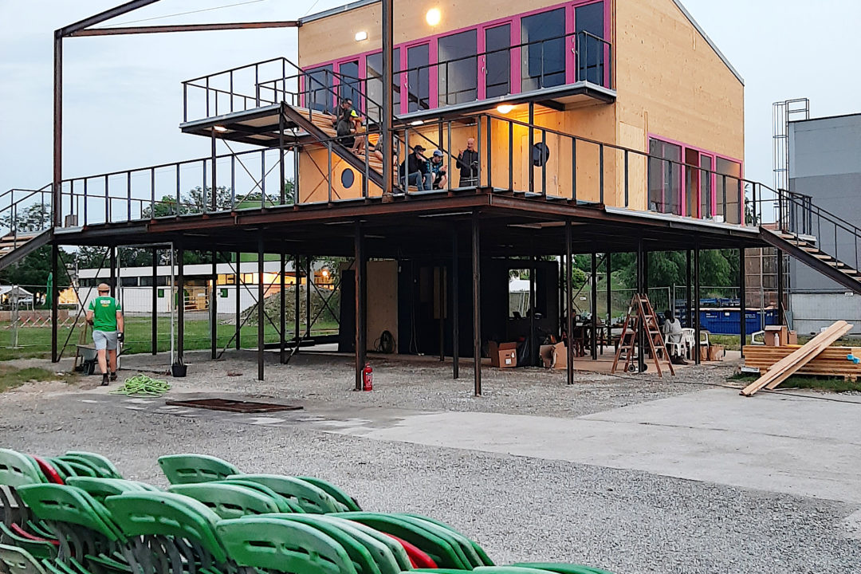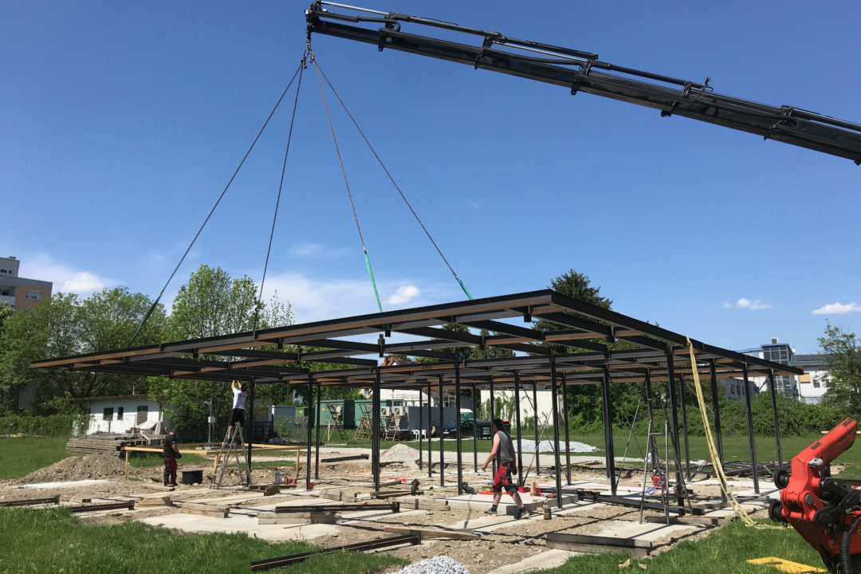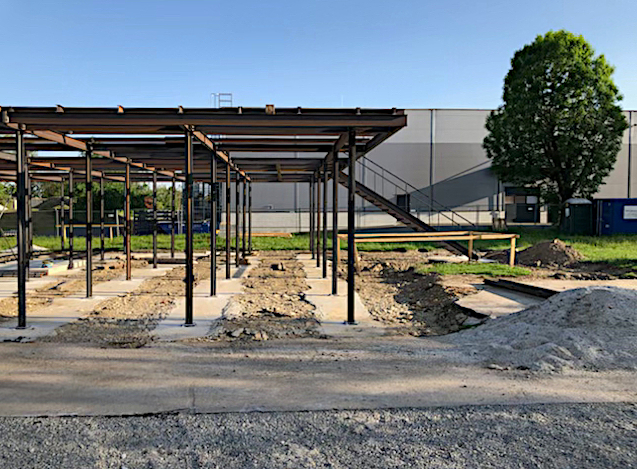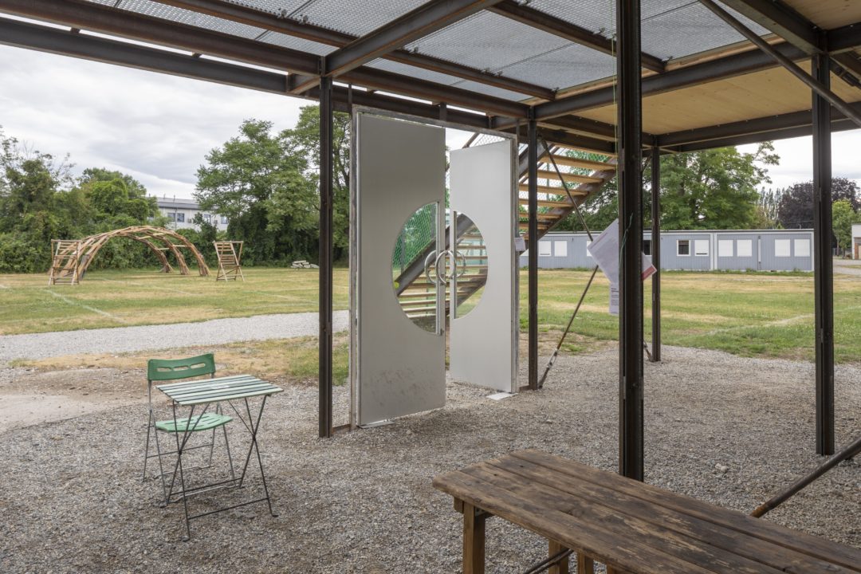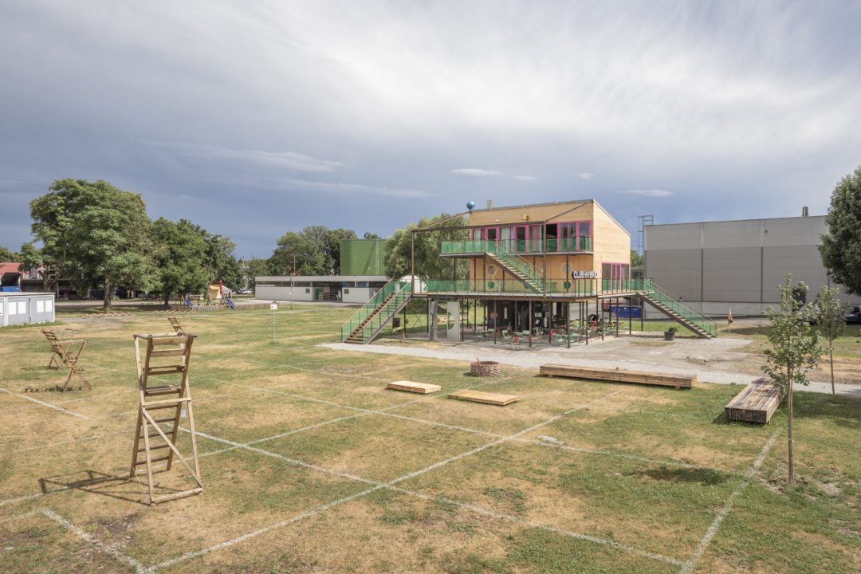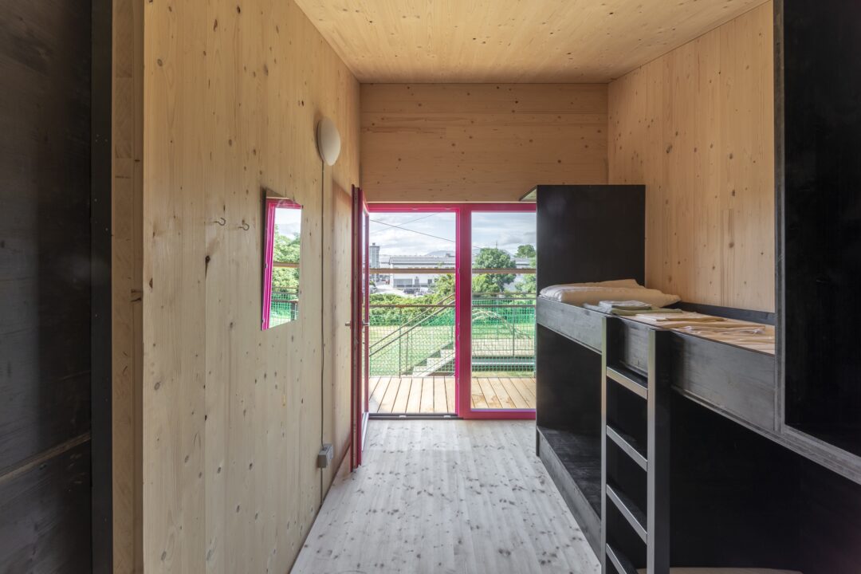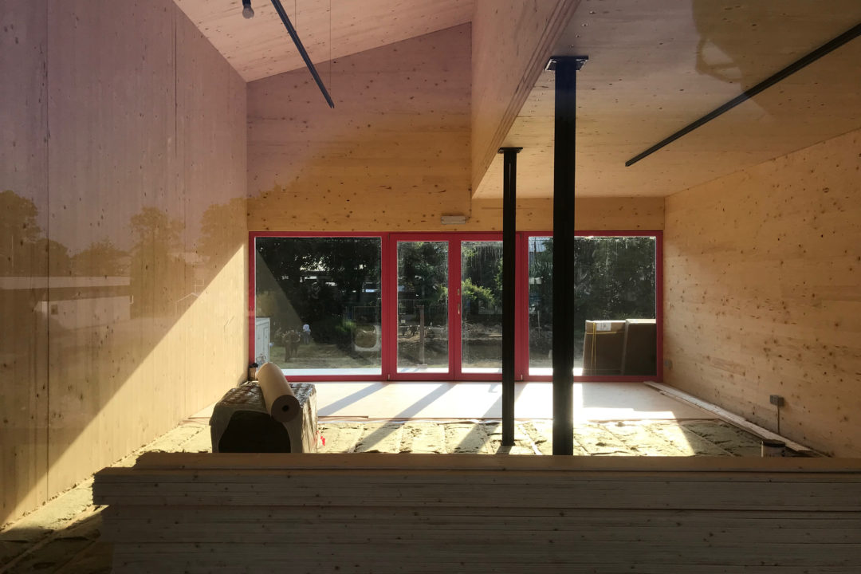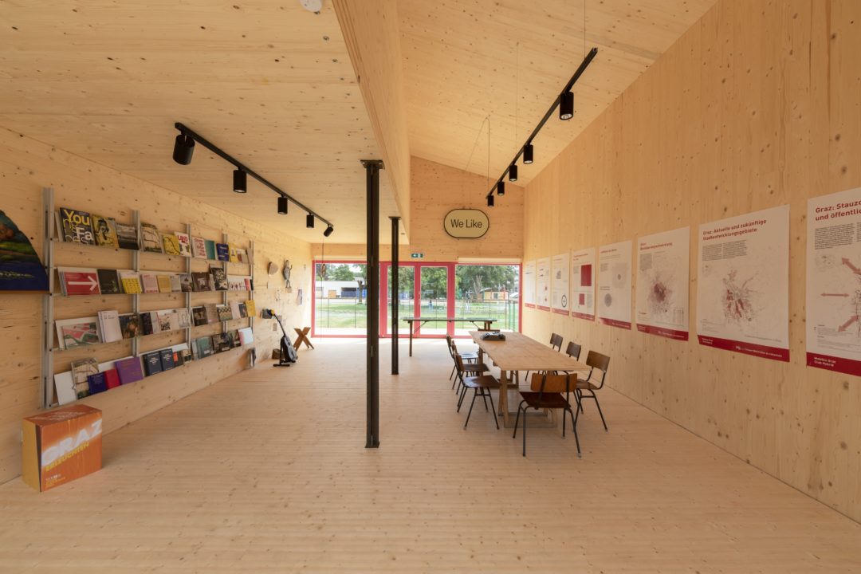Club Hybrid – A Demonstration Building in Graz
In the south of Graz, in a mixed area where commerce, industry and single-family homes are located side by side, the innovative Club Hybrid offers a place for experimentation, display and discourse on urban participation, urban development and hybridity with a daily program this summer. The area is connected to public transport by Tram Line 5.
The club’s playground is about 4,000m², more than 200m² of which is protected from the weather. 36 steel columns support a hybrid platform made of steel and wood, on which a half, two-story wooden building with 110m² of usable space stands.
Going from temporary to permanent use is part of the concept: instead of a short-lived structure that will be deconstructed after the end of the season in summer 2021, the Club Hybrid is designed as a usable shell that will be further developed into a permanent urban object.
Club Hybrid
Herrgottwiesgasse 161
8055 Graz
Austria

