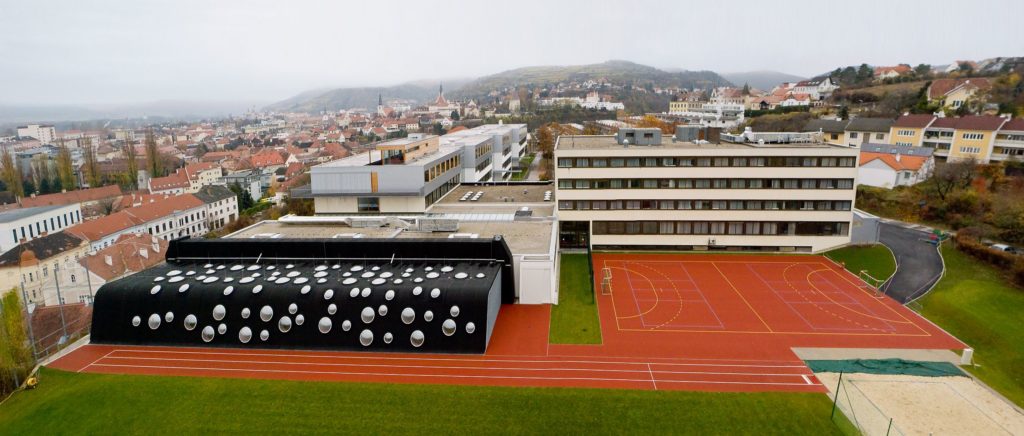
The expansion of the school “Bundesschulzentrum Krems”, entailing the construction of a triple gymnasium and a break room, required the replacement of existing support structures of 46 metres. This was solved using 1.8 metre high pre-stressed steel concrete bars that…
Weiterlesen
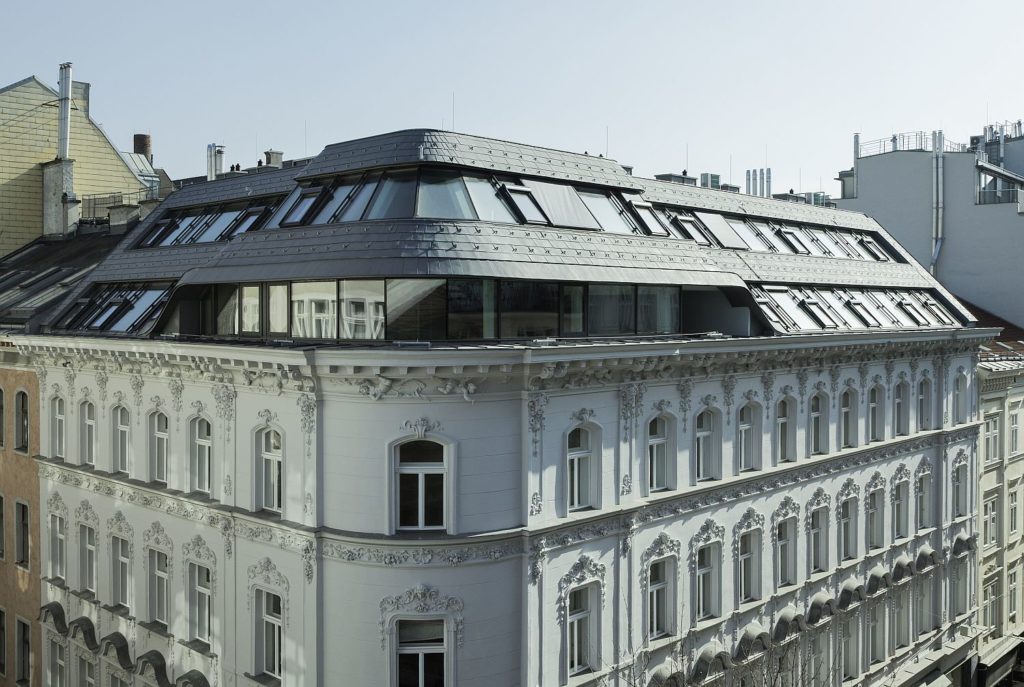
By building a two-storey loft extension, we were able to create a new, high-quality 500m2 living space near the city centre. On its street side, the expansion blends in elegantly with the surroundings. The selected support structure allows for a…
Weiterlesen
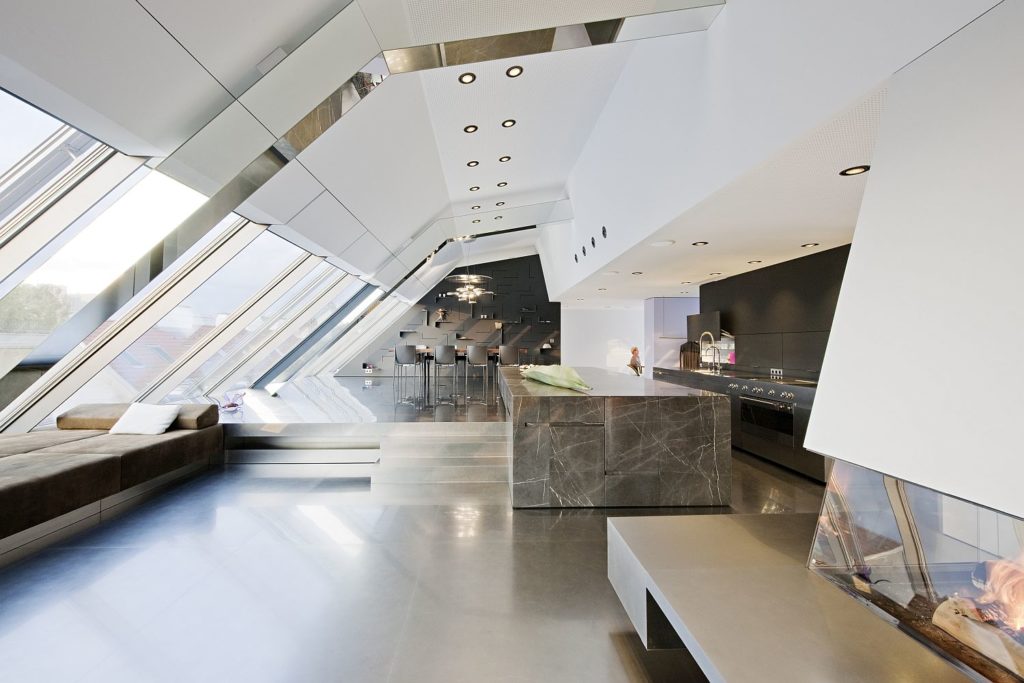
High architectural demands in terms of geometrical clarity and simplicity, spatial transparency and the selected materiality proved to be a real challenge for designing the support structure. Not only did it have to be adjusted to the flowing space continuum…
Weiterlesen
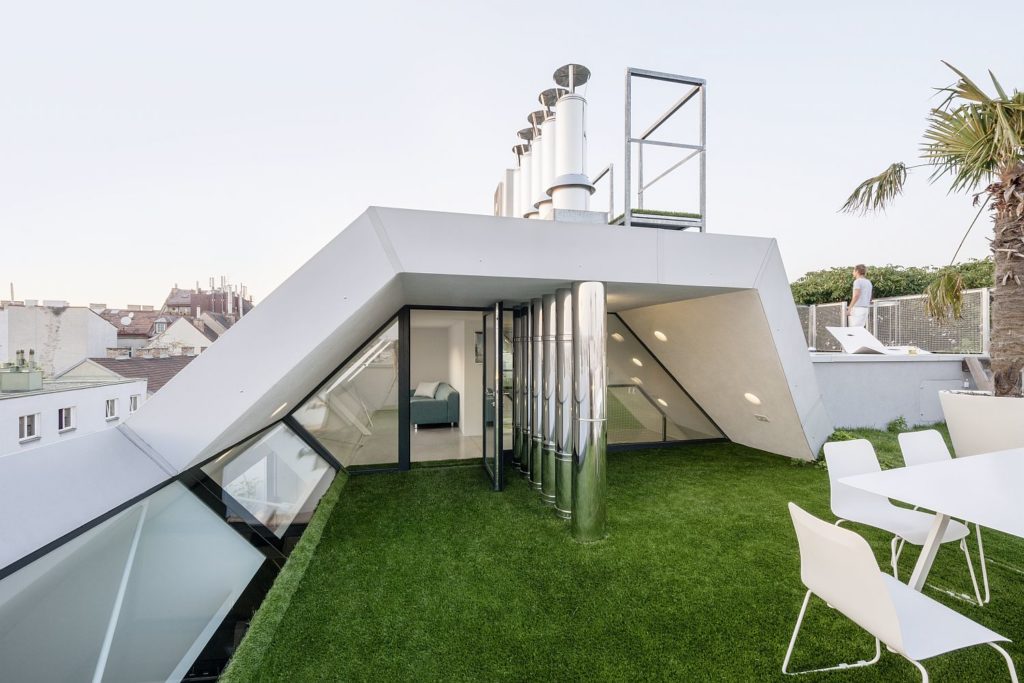
The main focus while building this exquisite 1.5 storey roof extension for private clients on top of a Gründerzeit house was to provide maximum outdoor connections: generous glass planes, terraces on every level which can be accessed through large sliding…
Weiterlesen
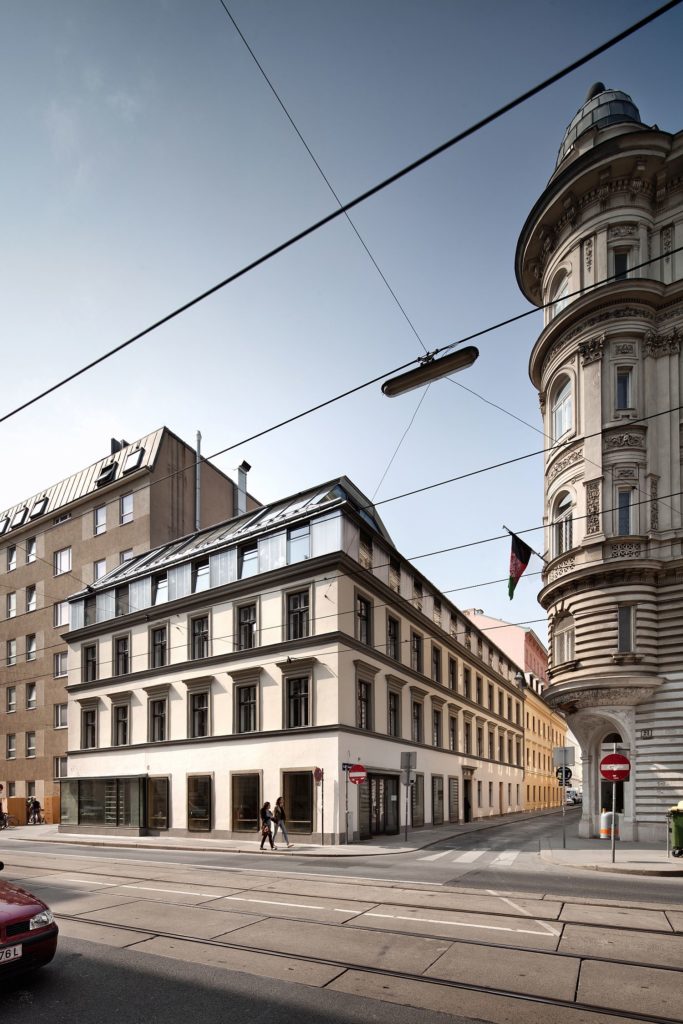
The innovative concept of this housing project for students and former homeless people, who live, work and study together in this building was also defining for the structural planning of the reconstruction. With the support of many private donors, companies…
Weiterlesen
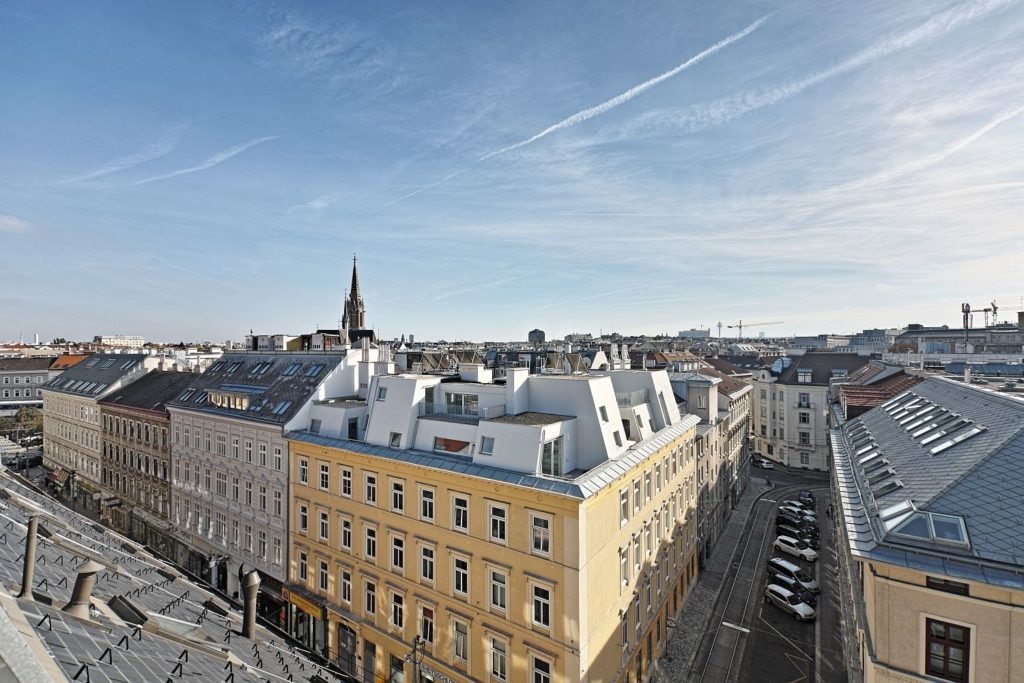
Private investors took on a project, which was to give up the maximum effective area to benefit the room quality. The result was a “village on the roof”, similar to the structure of a Tunisian village, containing cubic modules of…
Weiterlesen
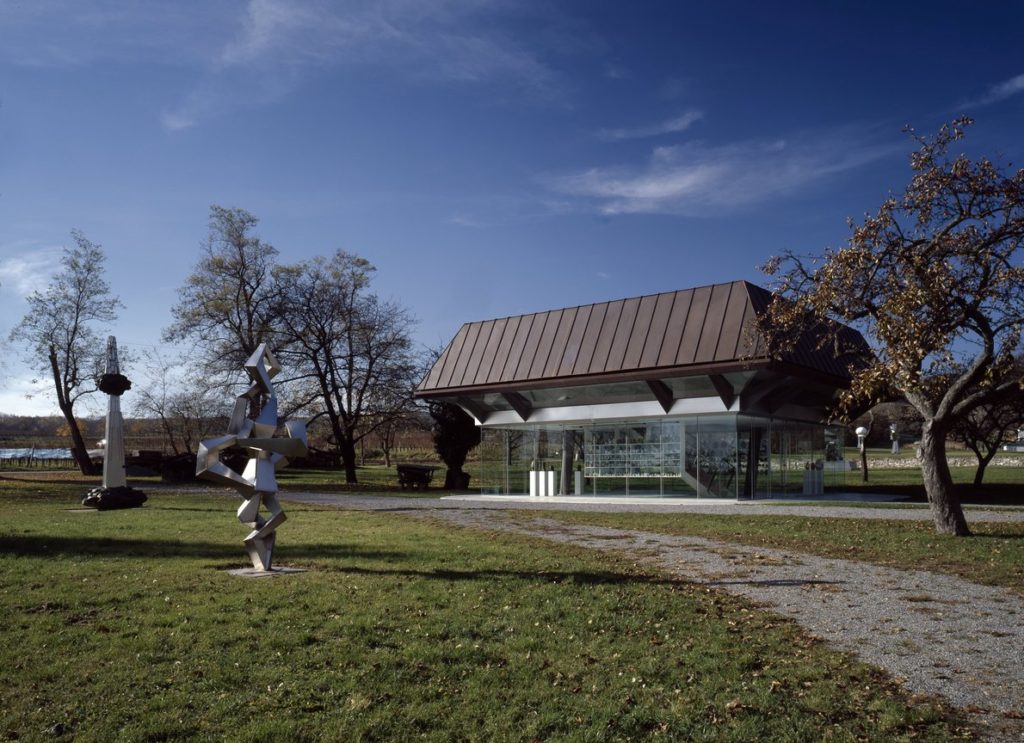
For egg collection a museum was designed, which seems to "float" through a transparent floor and is protected by an opaque roof, light-sensitive exhibits.
Weiterlesen
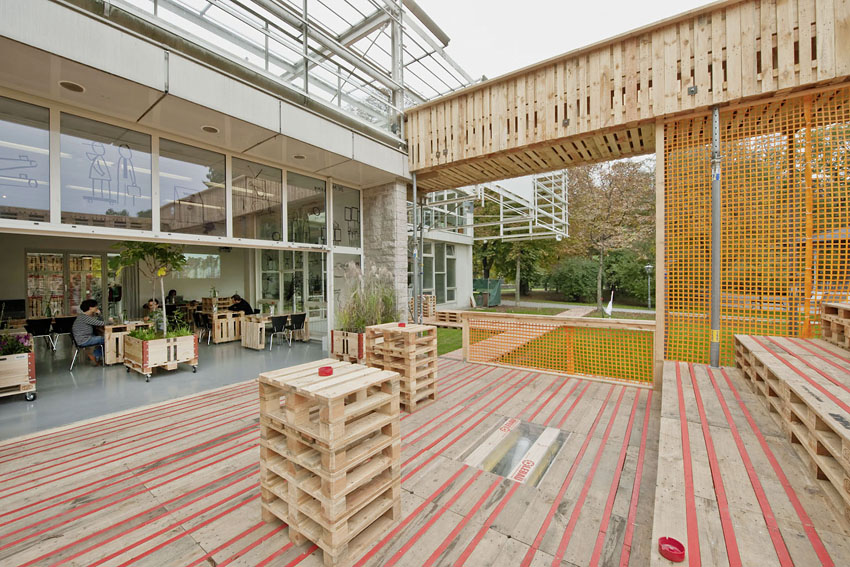
The festival center for the "Styrian Autumn 2010" was built as a temporary installation in the sense of an additive annex to the Graz Forum Stadtpark.
Weiterlesen
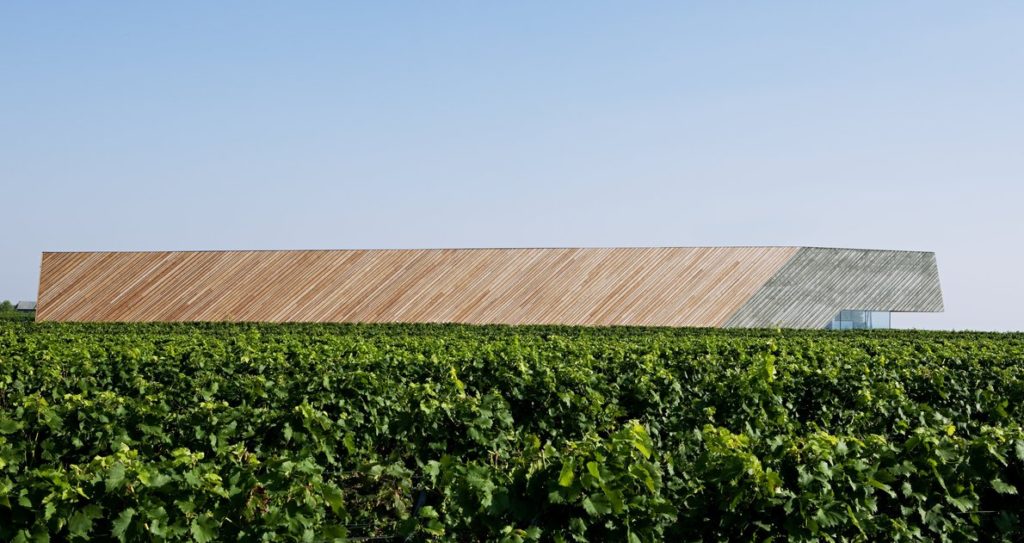
The building was planned for a renowned winemaker and provides areas for wine production, storage, office and marketing. The basement with dimensions of approx. 15m x 41m, as well as the cantilevered wall panels (approx. 15m) are executed in reinforced…
Weiterlesen









