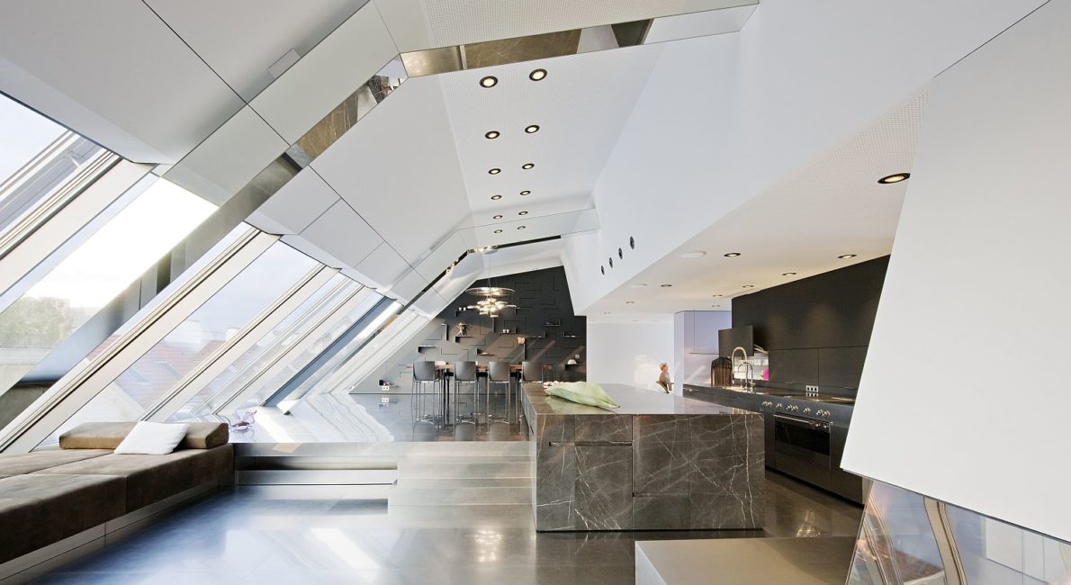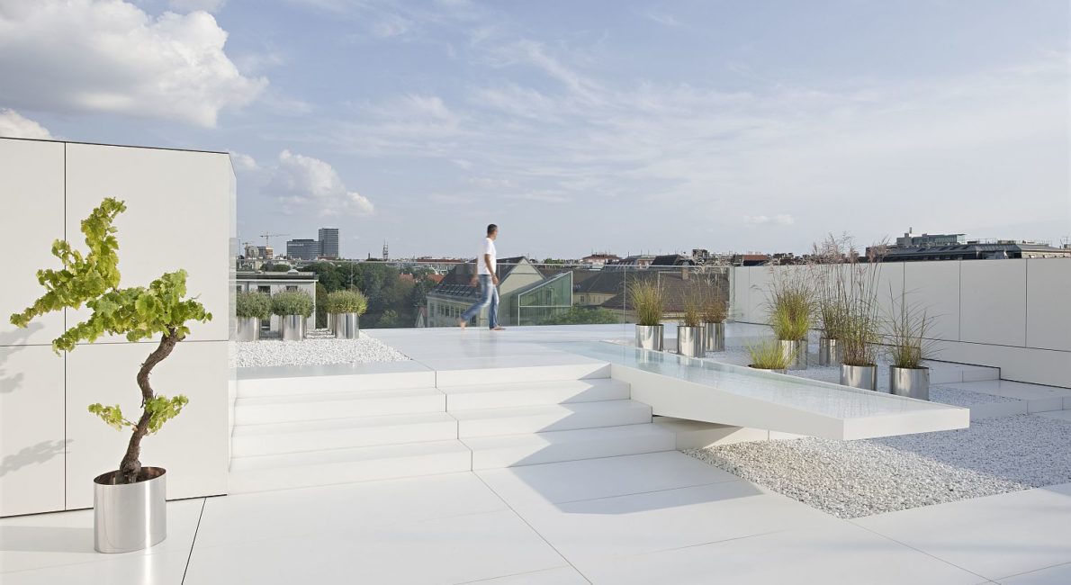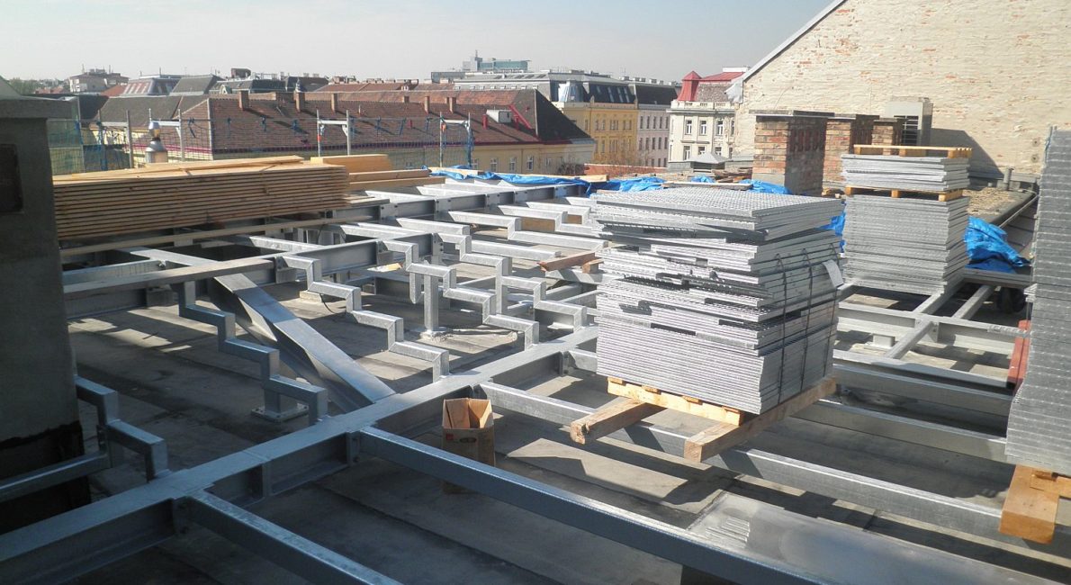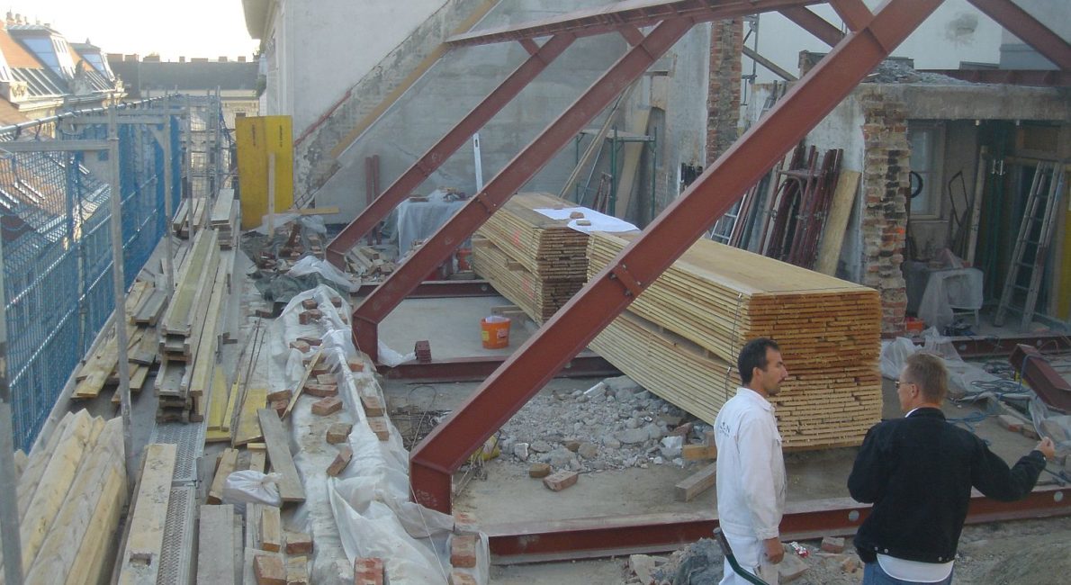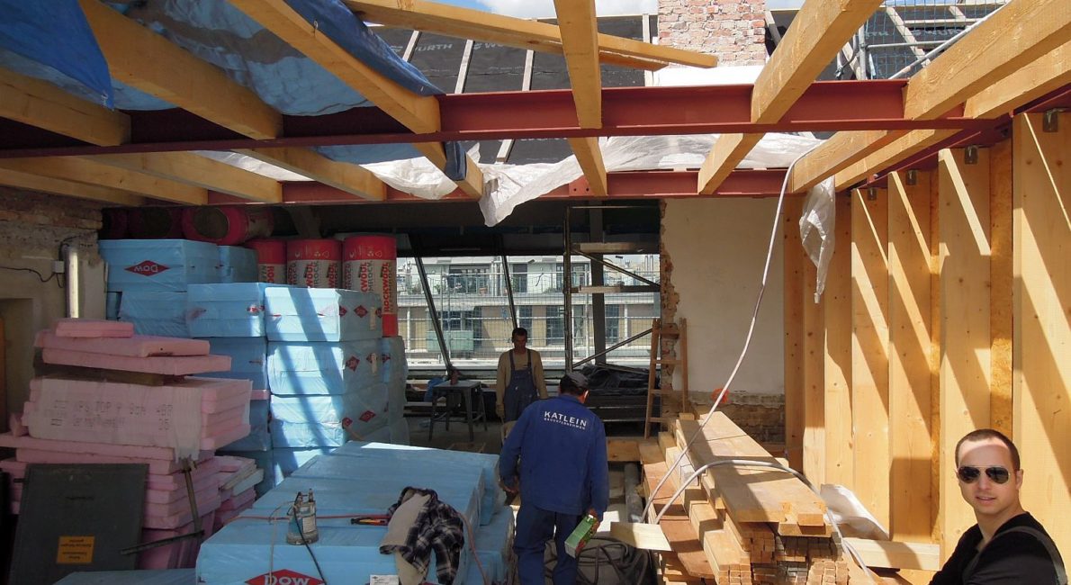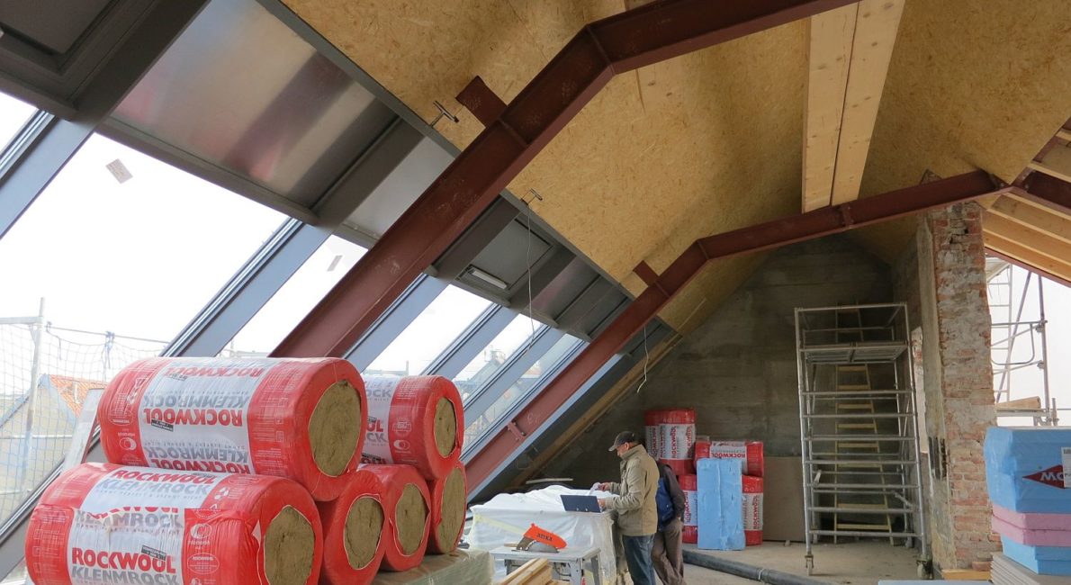TS 11
-
Location
Vienna, Austria
-
Architect
-
Client
Private
-
Typologies
- Building redevelopment
- Office and residential
-
Planning
2010
-
Execution
2011 - 2013
-
Scopes
- LPH1 Basic analysis construction planning
- LPH2 Preliminary draft
- LPH3 Preliminary structural draft
- LPH4 Submission planning
- LPH5 Execution planning
- LPH6 Collaboration in tender procedures
- LPH7 Support of the construction work
- LPH8 Collaboration in the local construction supervison
-
Materials
- Steel & metal
- Textil & synthetic
- Wood
High architectural demands in terms of geometrical clarity and simplicity, spatial transparency and the selected materiality proved to be a real challenge for designing the support structure. Not only did it have to be adjusted to the flowing space continuum but also to the existing support structure of the building: a ferroconcrete skeleton construction from the 1960s. For earthquake safety reasons, no extra loads could be imposed on the original building.
The result is a subtly balanced steel structure, which becomes practically invisible behind the carefully planned expansion.
Pictures: © Hertha Hurnaus, Werkraum

