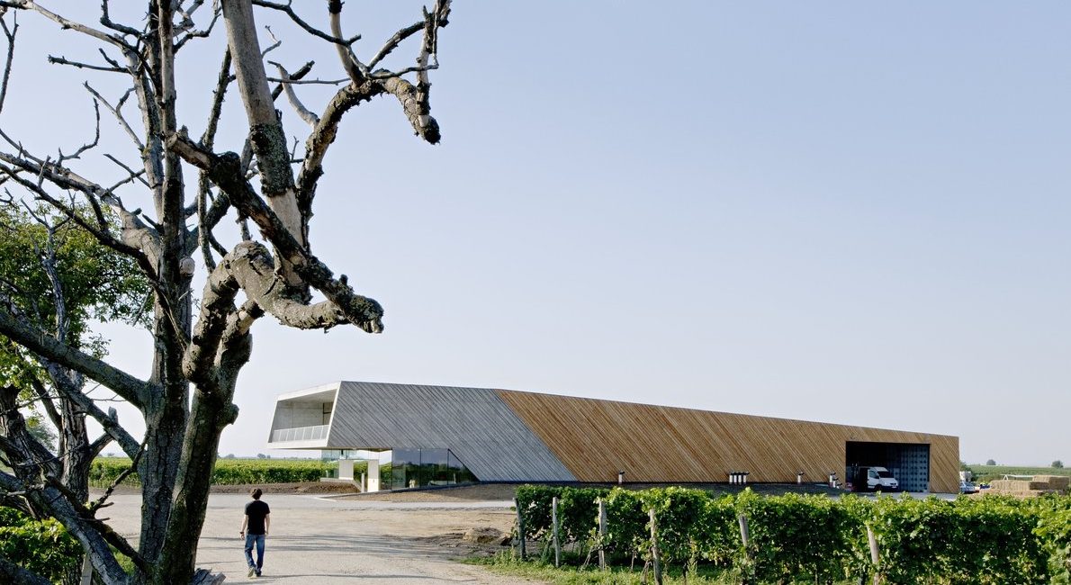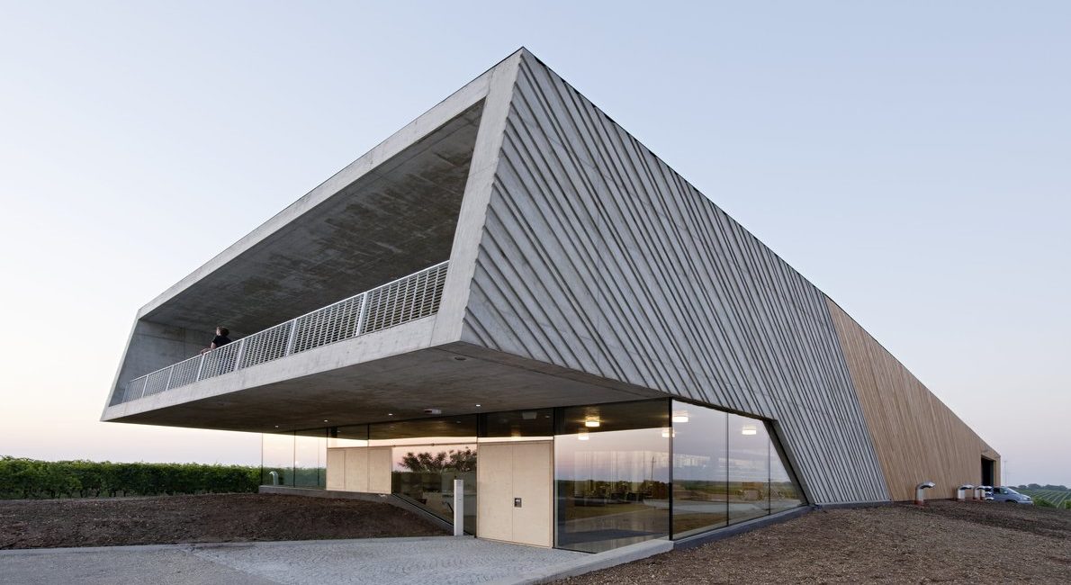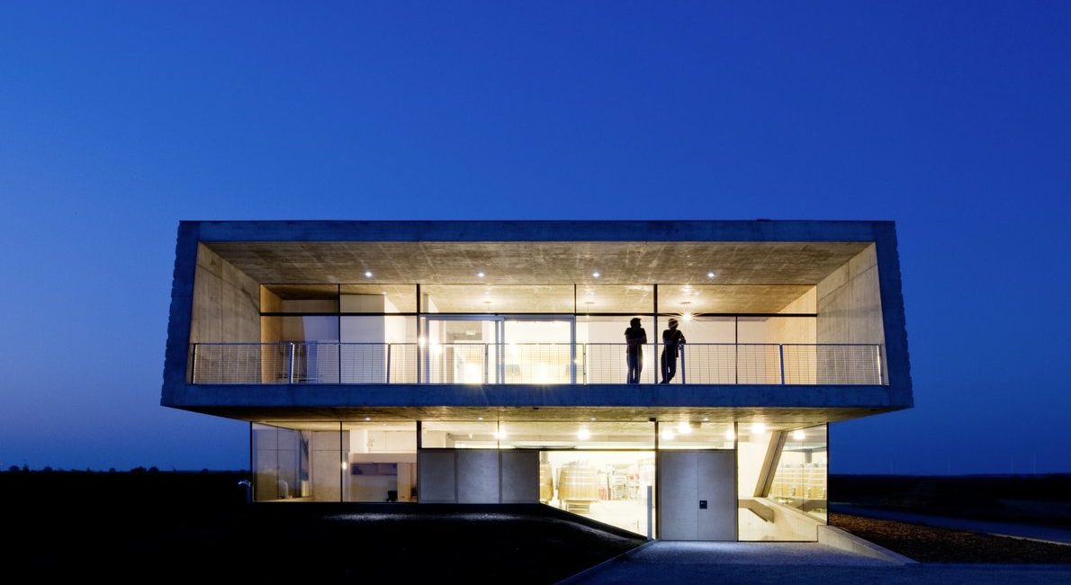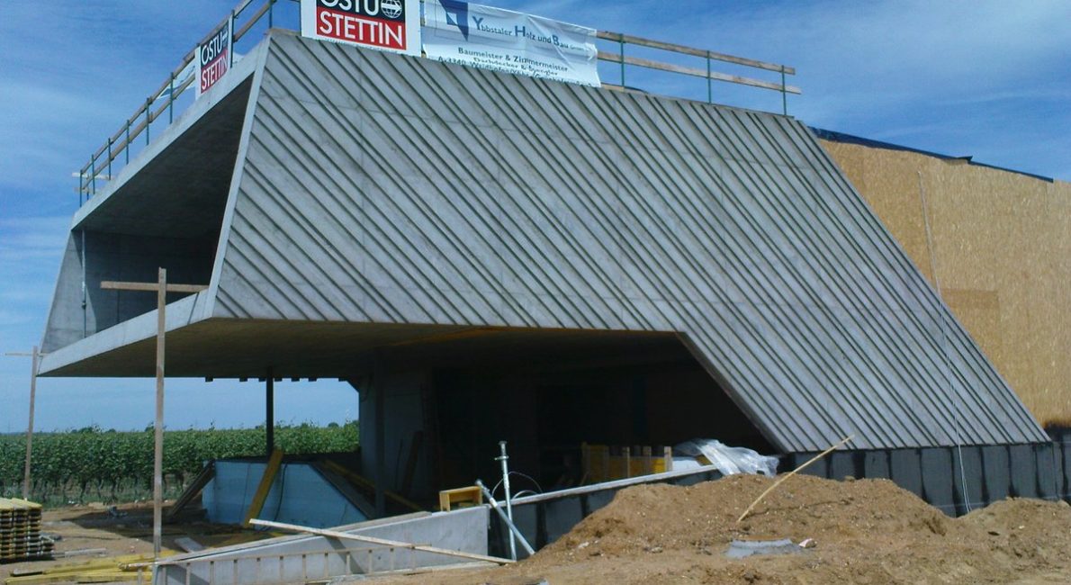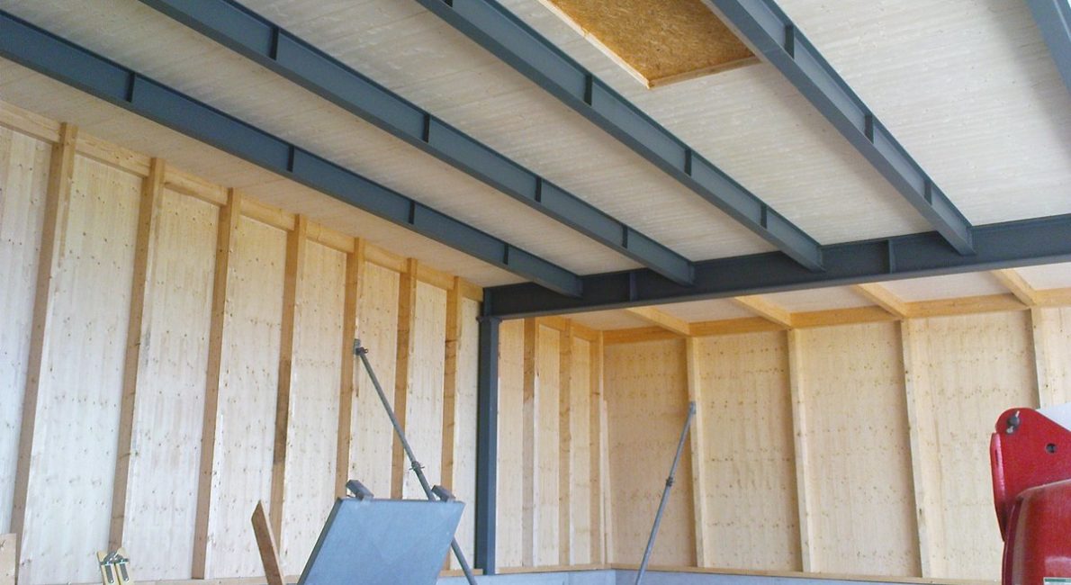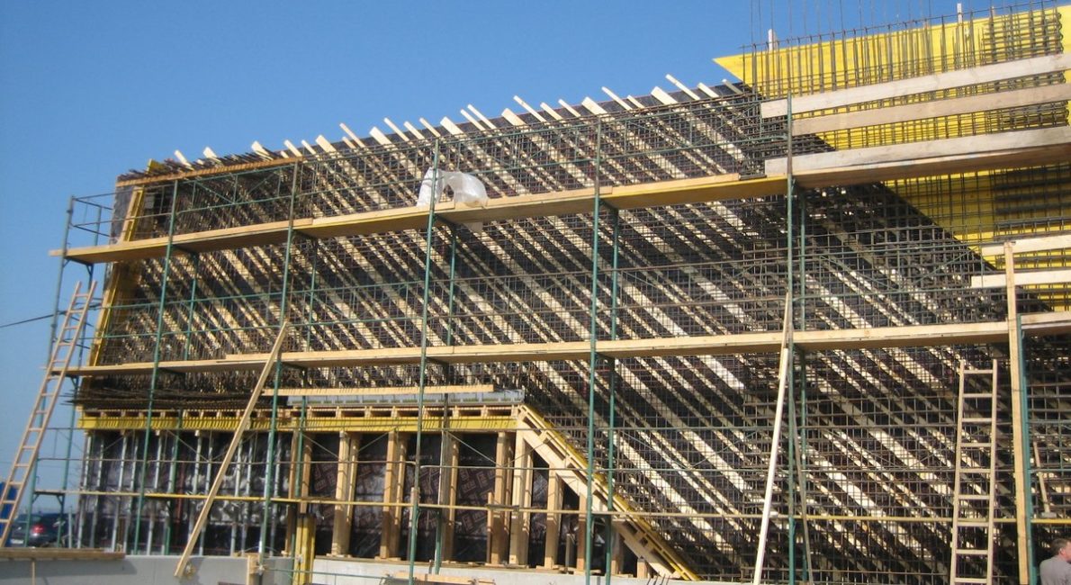Vineyard Preisinger
-
Location
Gols, Austria
-
Architect
-
Client
Claus Preisinger
-
Typology
- Industry and retail
-
Planning
2008
-
Execution
2009
-
Scopes
- LPH1 Basic analysis construction planning
- LPH2 Preliminary draft
- LPH3 Preliminary structural draft
- LPH4 Submission planning
- LPH5 Execution planning
- LPH6 Collaboration in tender procedures
- LPH7 Support of the construction work
- LPH8 Collaboration in the local construction supervison
-
Materials
- Concrete
- Steel & metal
- Wood
The building was planned for a renowned winemaker and provides areas for wine production, storage, office and marketing. The basement with dimensions of approx. 15m x 41m, as well as the cantilevered wall panels (approx. 15m) are executed in reinforced concrete construction, the production and storage hall as a wooden construction (total building length approx. 60m). Special attention was paid to the thermal decoupling of the floor slabs during the implementation of the reinforced concrete wall slabs, as well as to the buildability under consideration of the exposed concrete requirements. A gross floor area of 1779m² was realized.
Pictures: © Hertha Hurnaus, werkraum ingenieure

