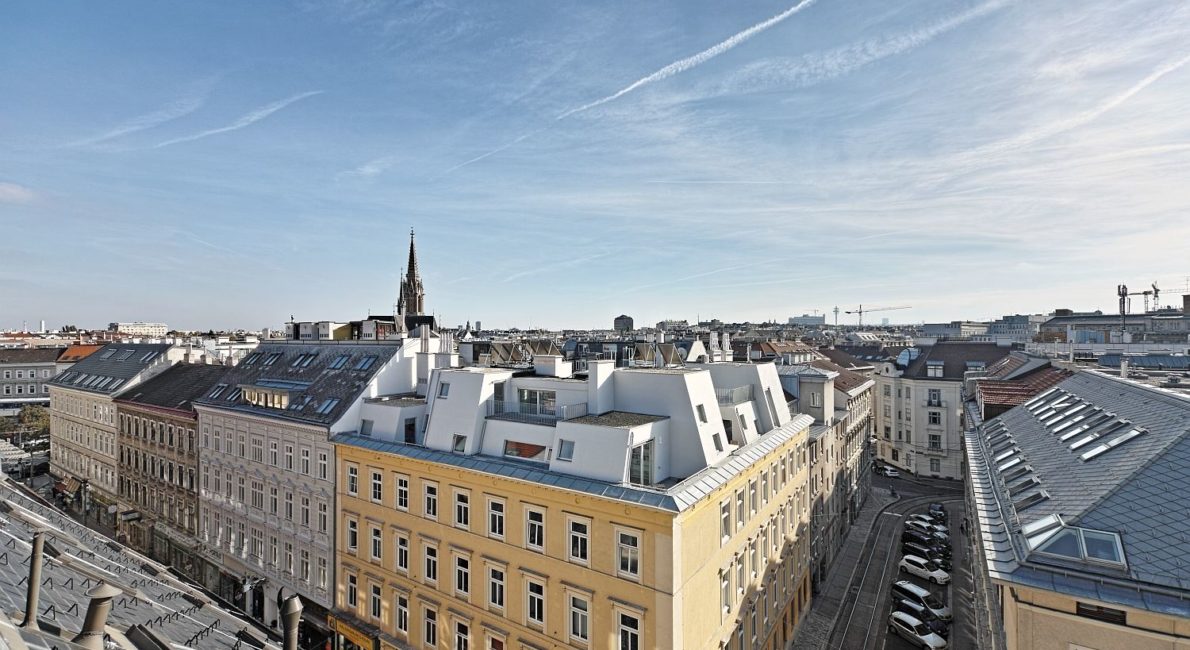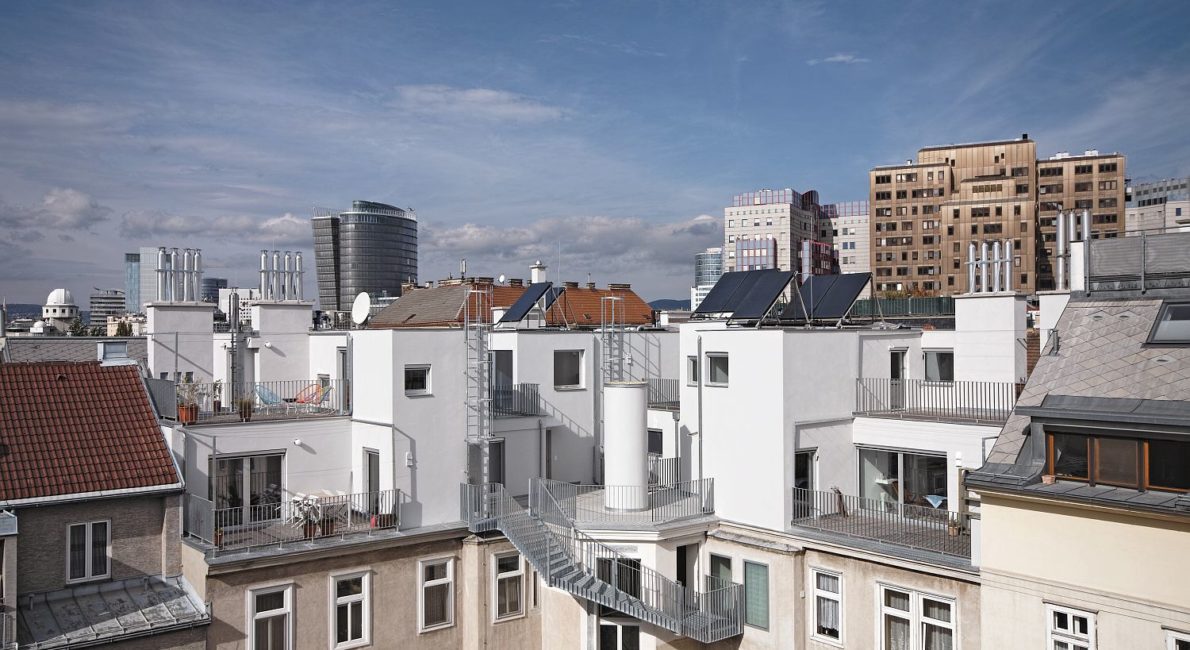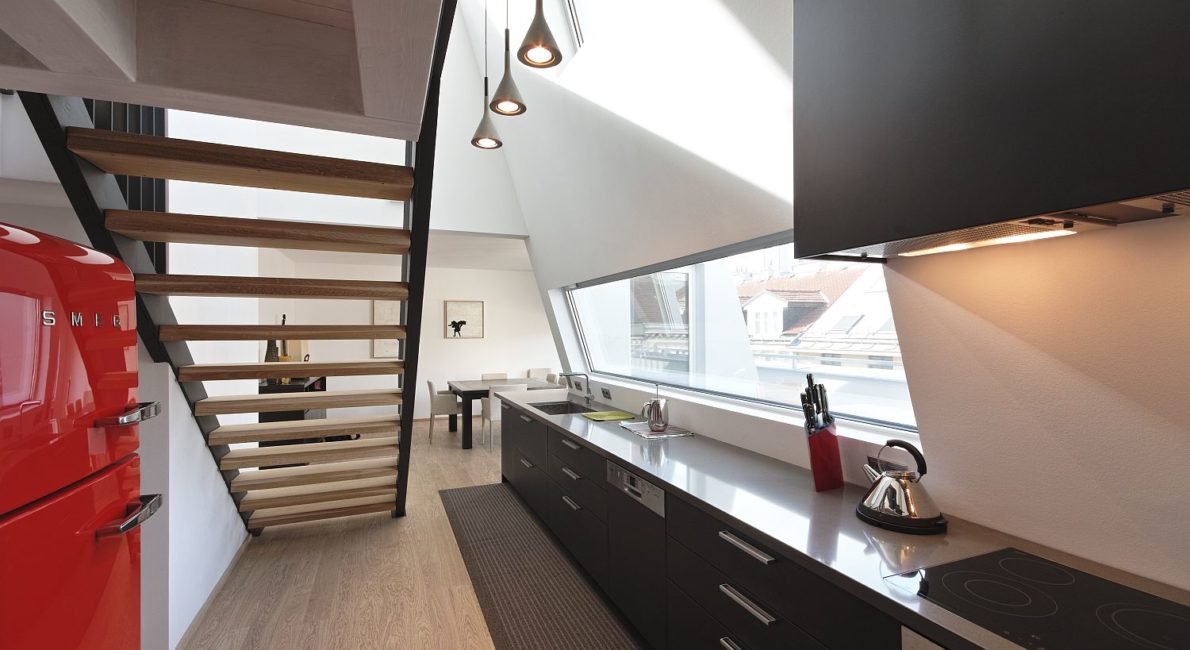Loft Radetzkystraße
-
Location
Vienna, Austria
-
Architect
-
Client
Baugruppe Radetzkystraße 6 GesbR
-
Typologies
- Building redevelopment
- Office and residential
-
Award
- 2014 best architects 14 award
-
Planning
2011
-
Execution
2012
-
Scopes
- Inspection engineer acc. to WBO
- LPH1 Basic analysis construction planning
- LPH2 Preliminary draft
- LPH3 Preliminary structural draft
- LPH4 Submission planning
- LPH5 Execution planning
- LPH6 Collaboration in tender procedures
- LPH7 Support of the construction work
- LPH8 Collaboration in the local construction supervison
-
Materials
- Steel & metal
- Wood
Private investors took on a project, which was to give up the maximum effective area to benefit the room quality. The result was a “village on the roof”, similar to the structure of a Tunisian village, containing cubic modules of various shapes and characters, and an open village square as an access element.
The construction takes the structural idea into account: the support structure is made of timber-frame wall and ceiling slabs. A uniform surface plaster and sufficient insulation ensure the requested homogenous appearance.
Pictures: © Roland Krauss



