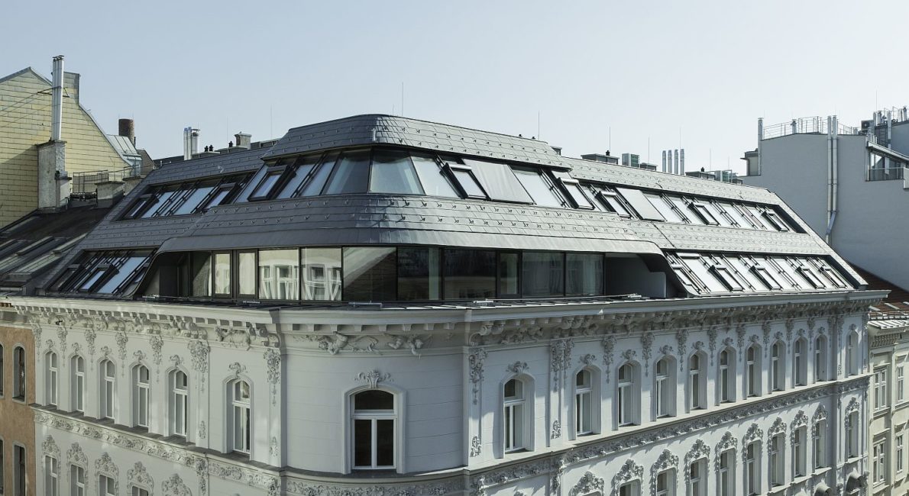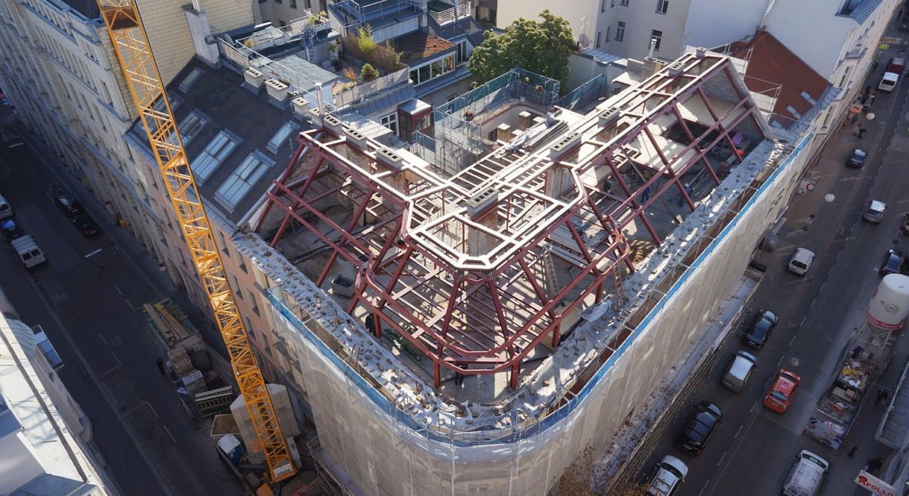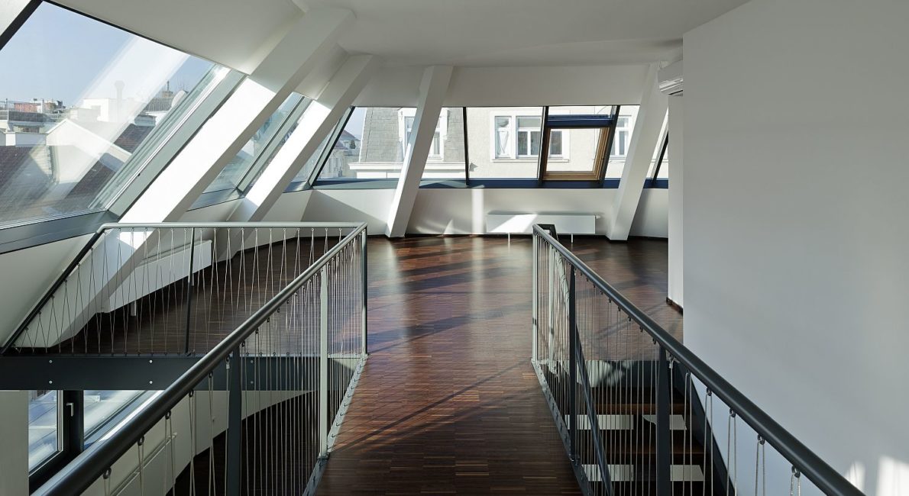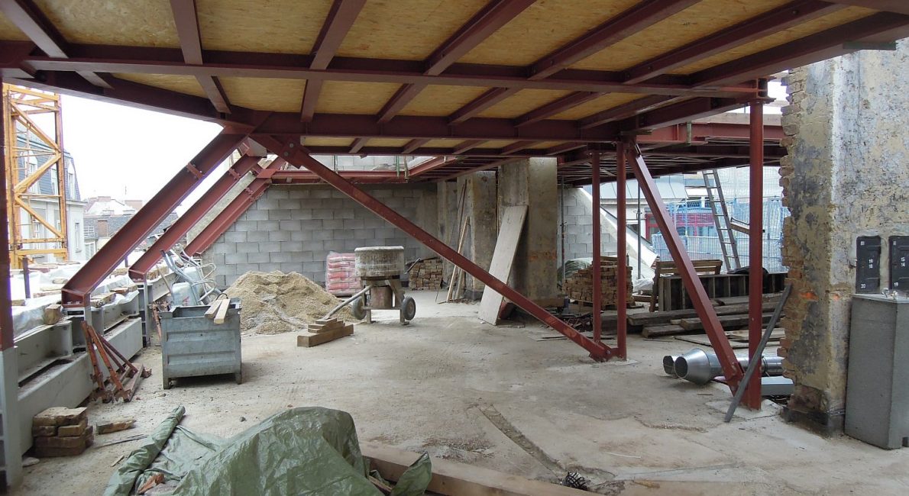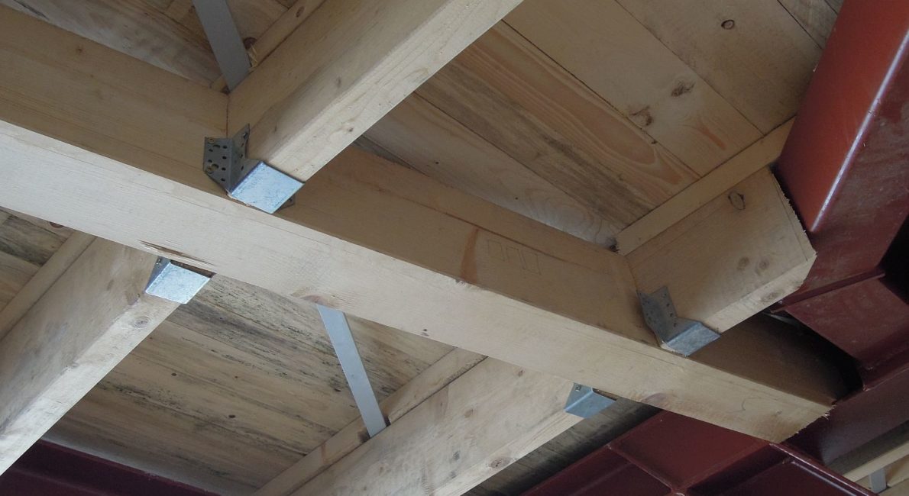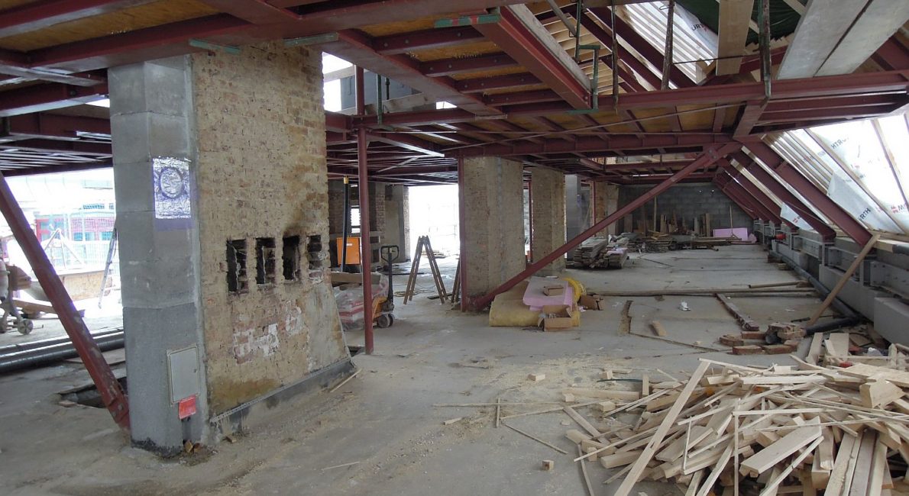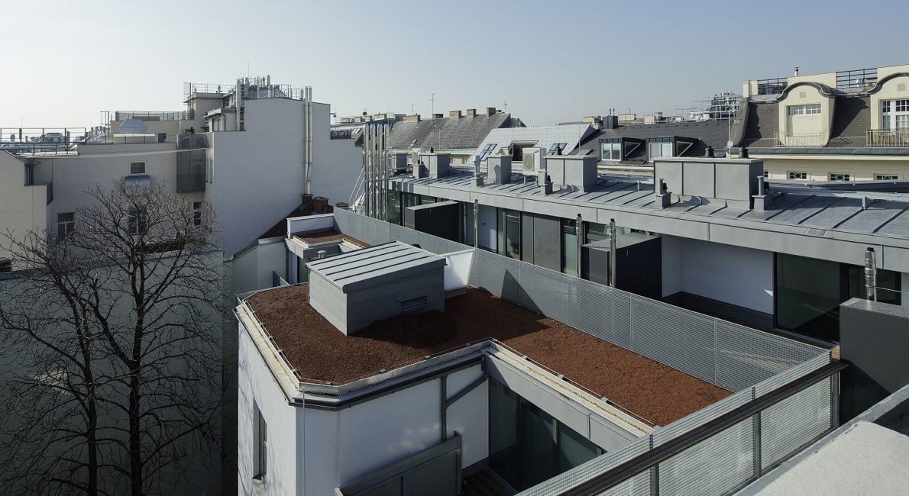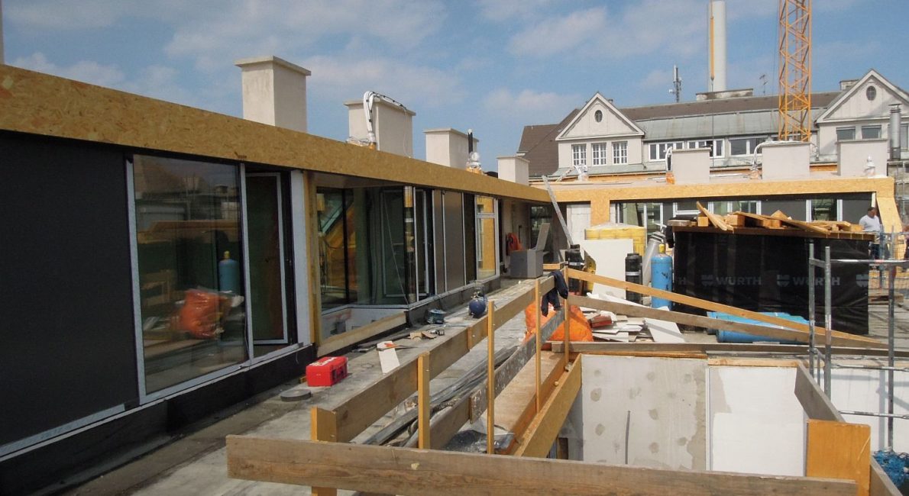Loft Neubaugasse
-
Location
Vienna, Austria
-
Architect
-
Client
Private
-
Typologies
- Building redevelopment
- Office and residential
-
Planning
2011 - 2012
-
Execution
2011 - 2013
-
Scopes
- Inspection engineer acc. to WBO
- LPH1 Basic analysis construction planning
- LPH2 Preliminary draft
- LPH3 Preliminary structural draft
- LPH4 Submission planning
- LPH5 Execution planning
- LPH6 Collaboration in tender procedures
- LPH7 Support of the construction work
- LPH8 Collaboration in the local construction supervison
-
Materials
- Steel & metal
- Wood
By building a two-storey loft extension, we were able to create a new, high-quality 500m2 living space near the city centre. On its street side, the expansion blends in elegantly with the surroundings. The selected support structure allows for a generous opening of the roof area, ideal for window strips and terraces. Looking towards the yard, there is a stepping and some more useful exterior space.
Part of the project was also the careful analysis of the existing structure and its strengthening, while taking into account the current requirements of stability and earthquake safety.
Pictures: © Bruno Klomar, Werkraum

