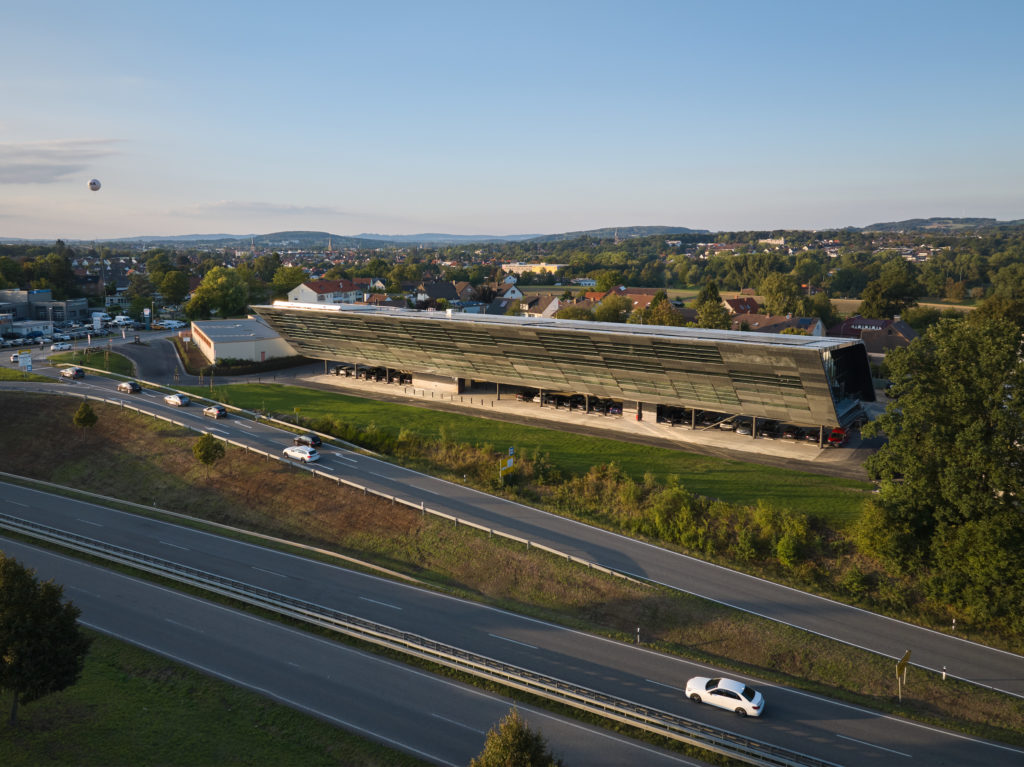
Directly at the freeway exit to Herford, a new BORA location was situated as a flagship store with sufficient space for exhibition, training, restaurant and events. The remarkable metal façade - a combination of galvanized and differently perforated steel parts…
Weiterlesen
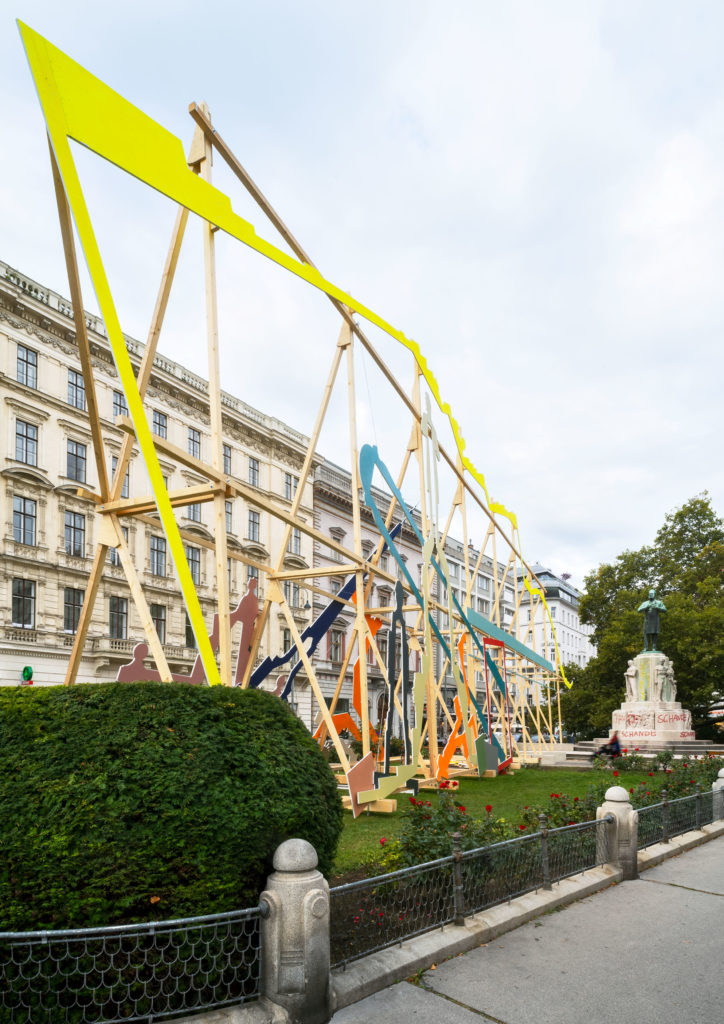
The performative 39-metre-long, 11-metre-high and 5-metre-wide installation 'Lueger Temporär' by artists Nicole Six and Paul Petritsch at the Lueger Monument at Vienna's Stubentor, expands the discourse on the personality of Karl Lueger to include the question of how to deal…
Weiterlesen
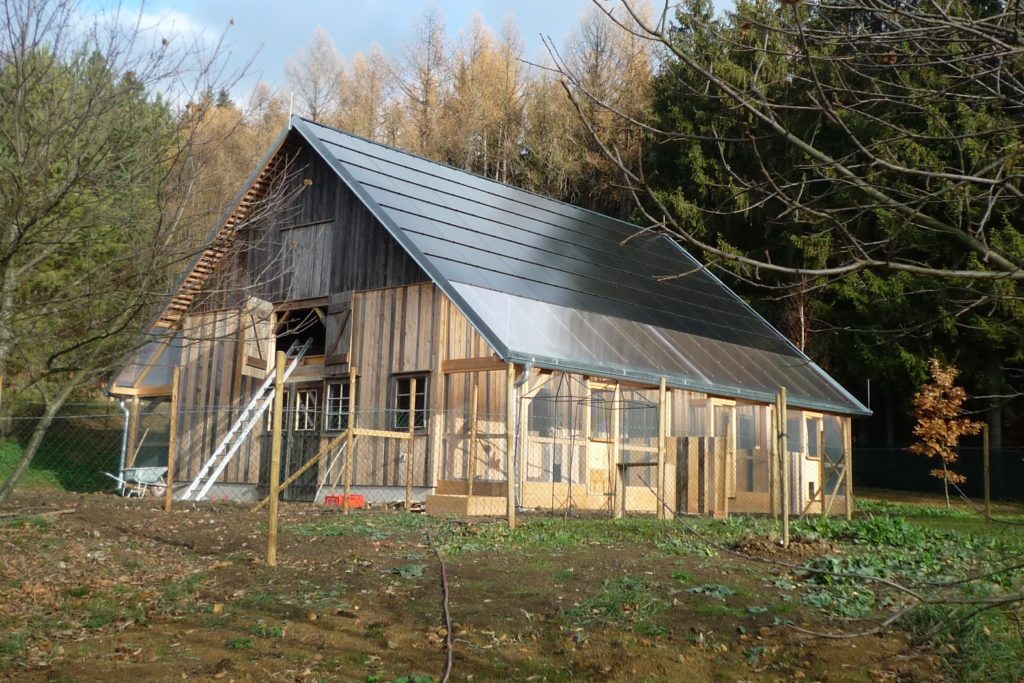
With the VinziRast in the countryside project, a former hotel and restaurant with an impressively large usable area of 3,500m² was converted into a farm with permaculture agriculture for fruit and vegetable cultivation and small animal husbandry. Since 2023, formerly…
Weiterlesen
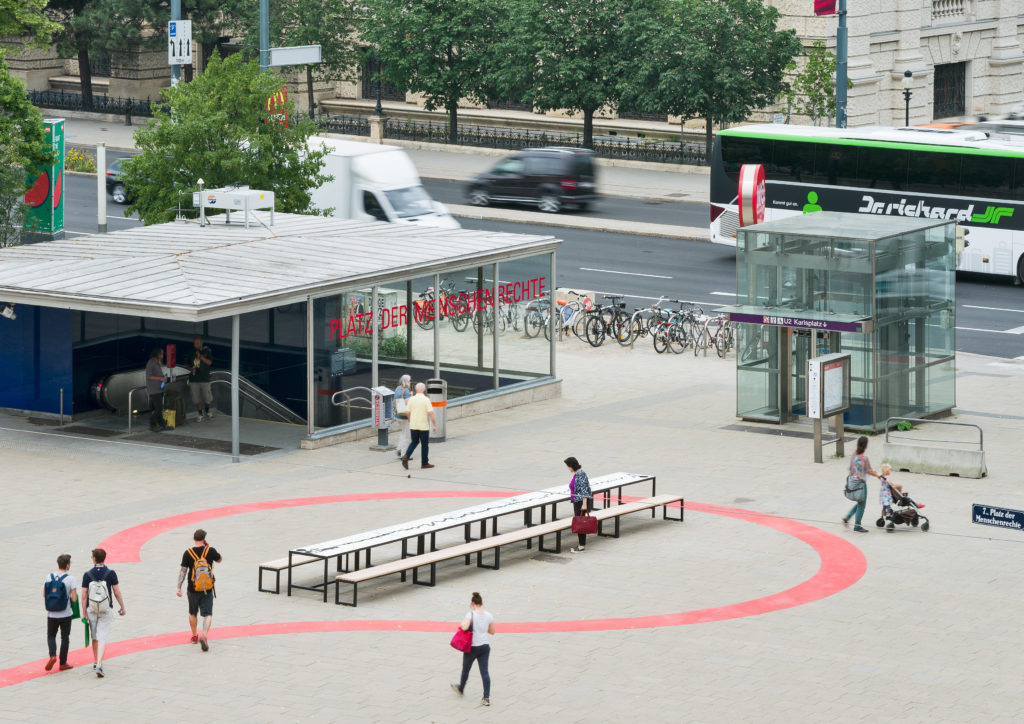
The artwork in public space 'Vienna Banquet of Human Rights and their Guardians' was opened in June 2018, in the presence of the Belgian artist Françoise Schein. The Square of Human Rights marks the area at the beginning of Mariahilfer…
Weiterlesen
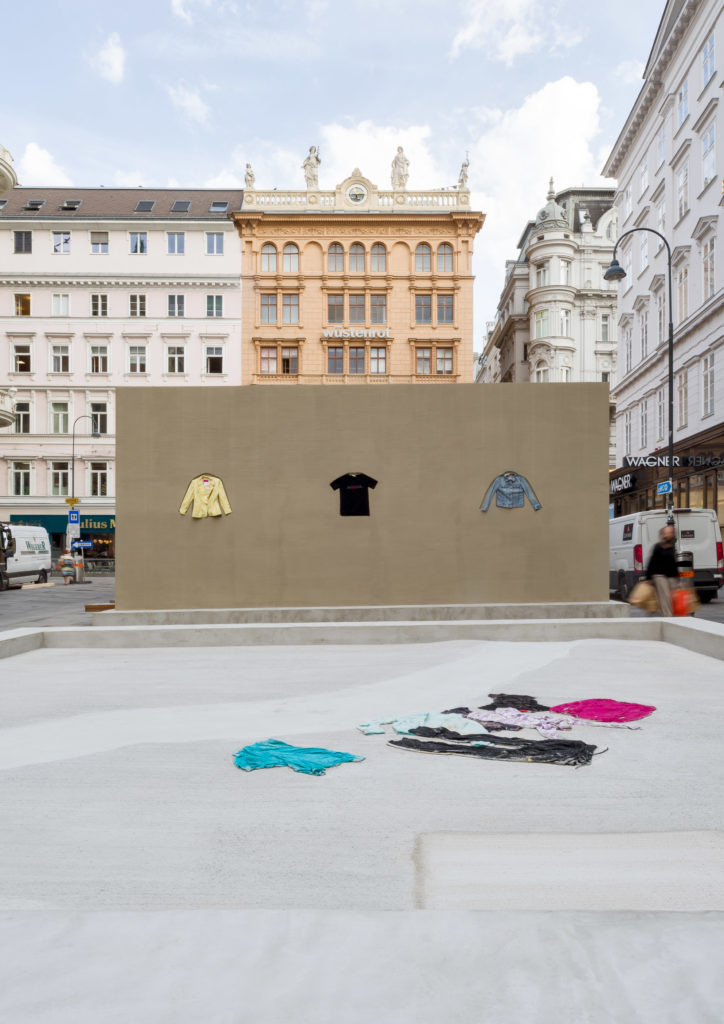
The temporary installation VOR ORT - On Site - by Austrian artist Hannes Zebedin can be seen at Kunstplatz Graben until the beginning of November 2022. The four-meter high and 80 m² site-specific work made of concrete and clothing deals…
Weiterlesen
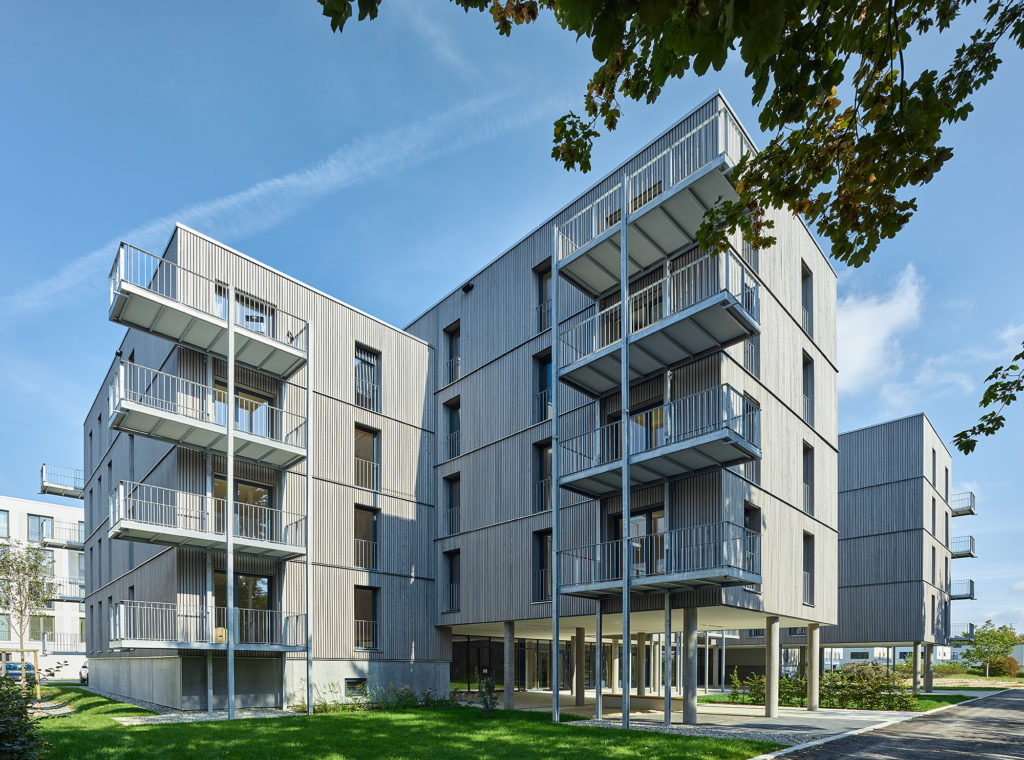
In the southeast of Neu-Ulm, a new neighborhood with 40 subsidized and 30 privately financed apartments was built in two construction phases. With the chosen construction method of a reinforced concrete skeleton and partition walls in lightweight construction, a use-oriented…
Weiterlesen
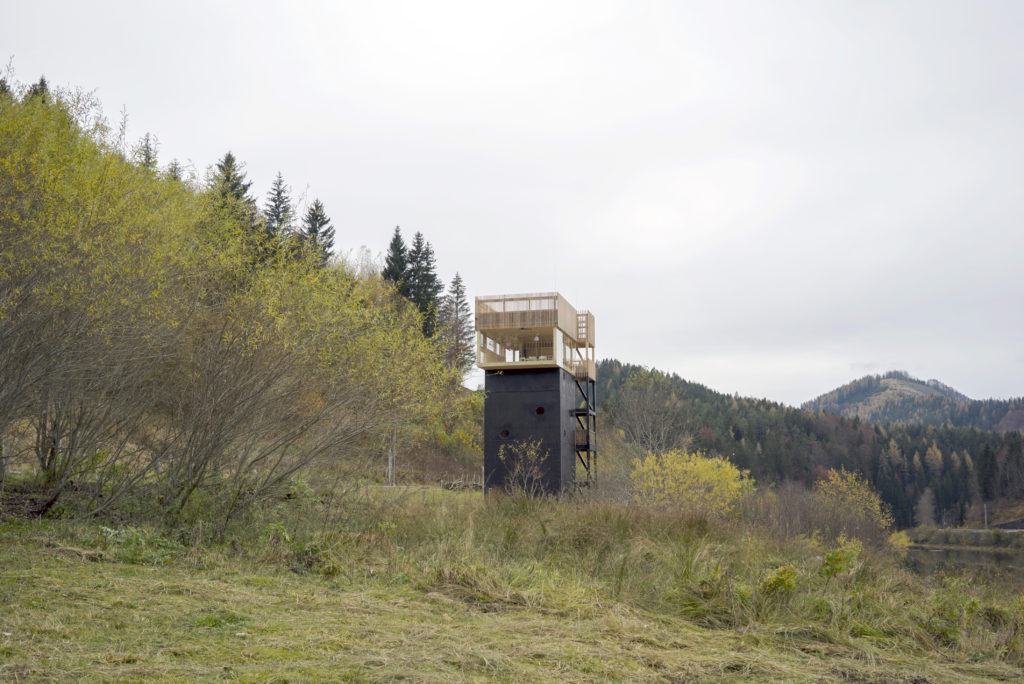
The unused climbing tower on the terrain of the Ötscher Base Wienerbruck was completely redeveloped by Studio Harddecor Architektur - Johanna Digruber and Christian Fröhlich - for a lively mediation of nature. Inside the tower, a workshop and an archive…
Weiterlesen
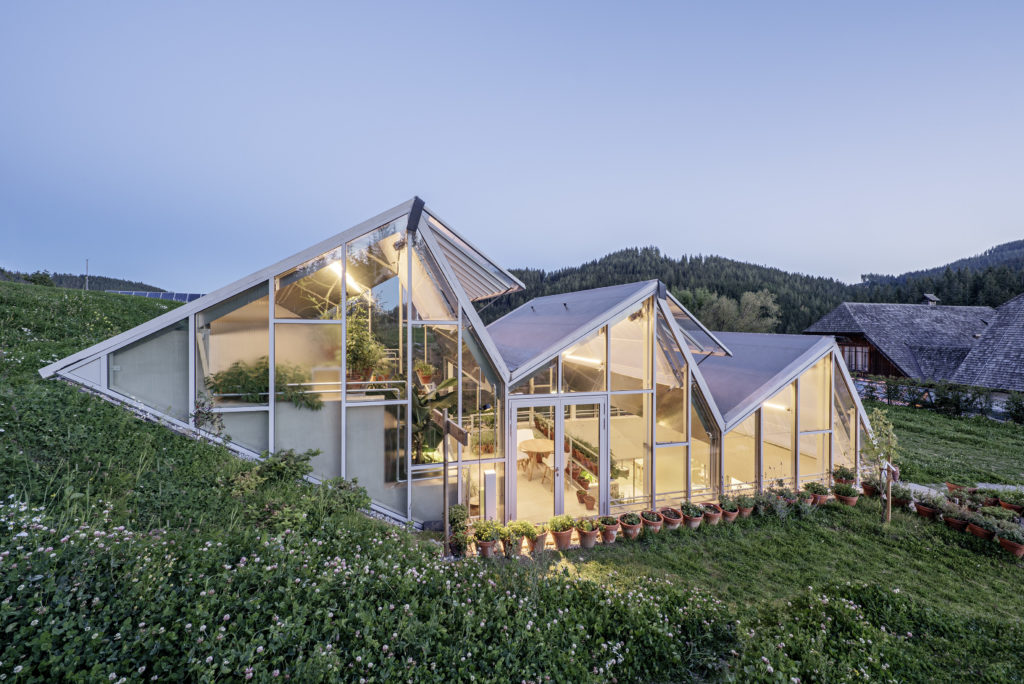
The existing buildings of the restaurant and agricultural complex, which had grown over generations, were renovated to a high standard and supplemented with additional buildings. Two new glass houses are embedded in the given slope situation and connected to the…
Weiterlesen
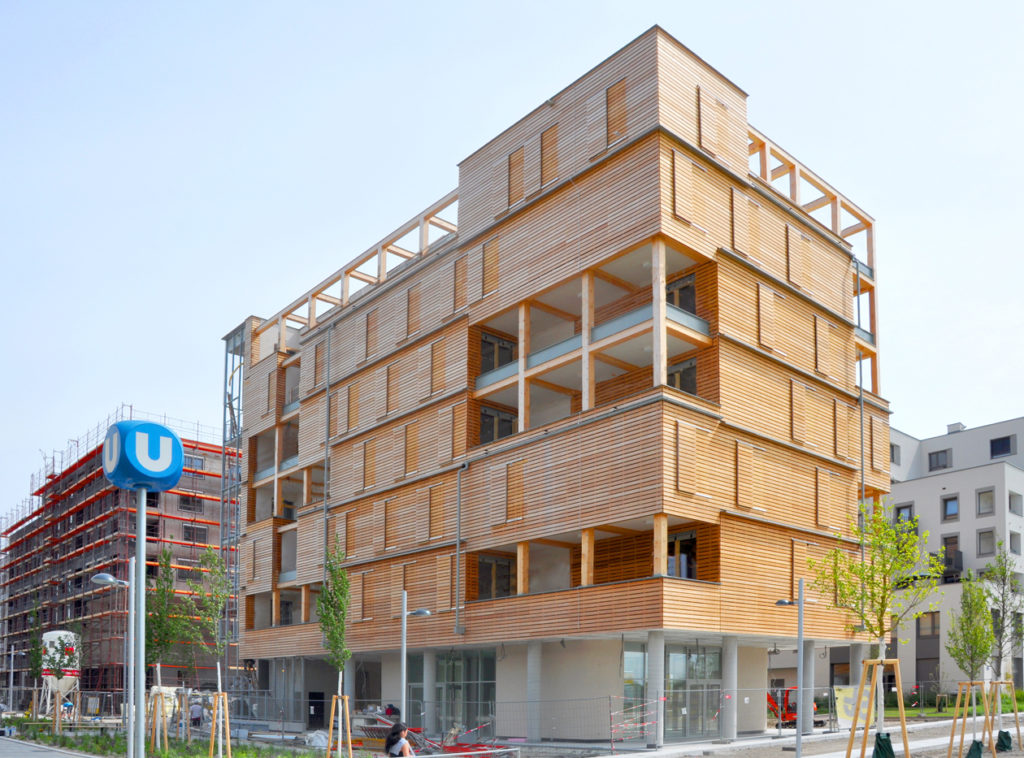
The 'Forum Am Seebogen' emerged as the winning project from a concept competition for an "open-use townhouse". The possibilities of modular timber and system construction were further developed and implemented in contemporary prototypes. werkraum ingenieure were involved in this pioneering…
Weiterlesen
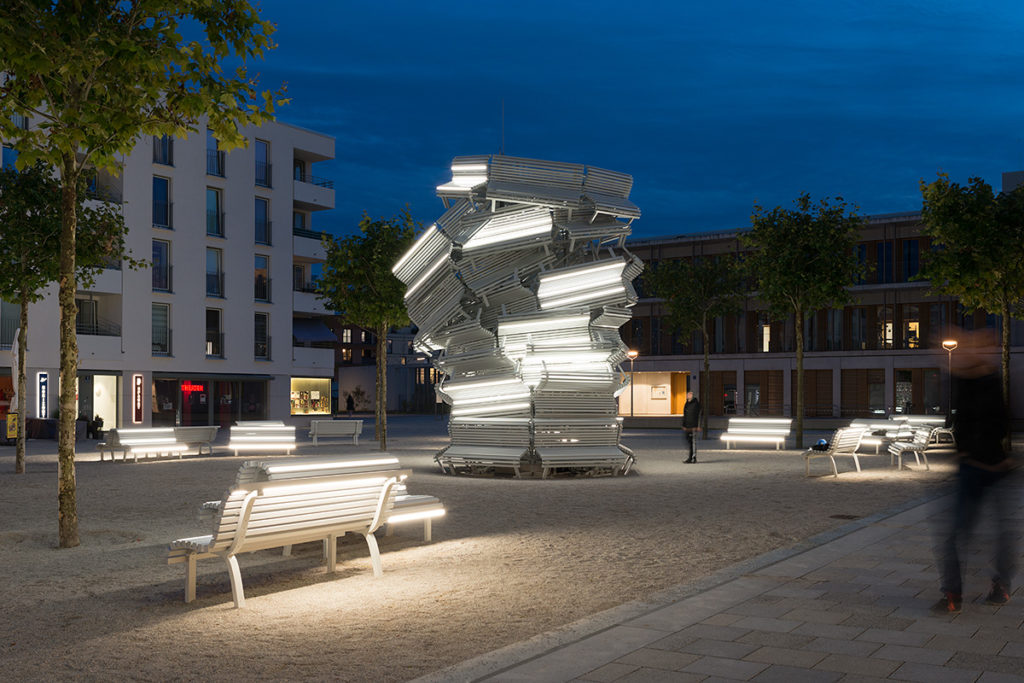
The Building Department of the City of Munich has commissioned the competition winners, the artist Olaf Metzel and landscape architects BUND K , with the "umsonst und draußen" project for the design of the Bauhausplatz in Domagkpark. The fountain sculpture…
Weiterlesen










