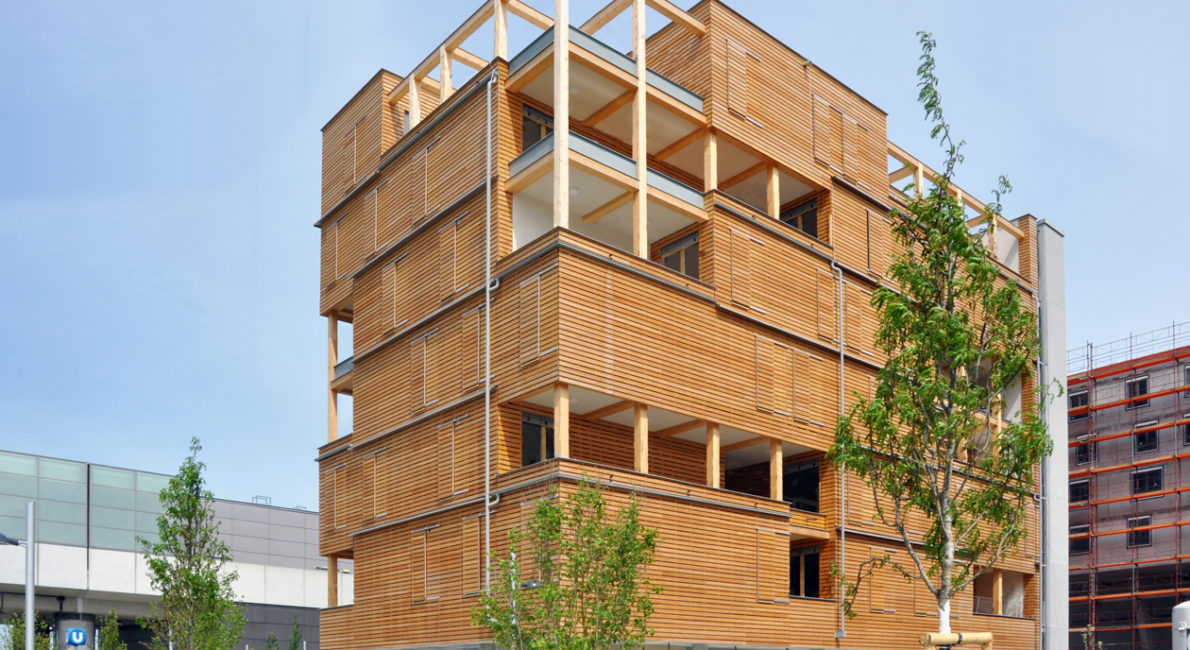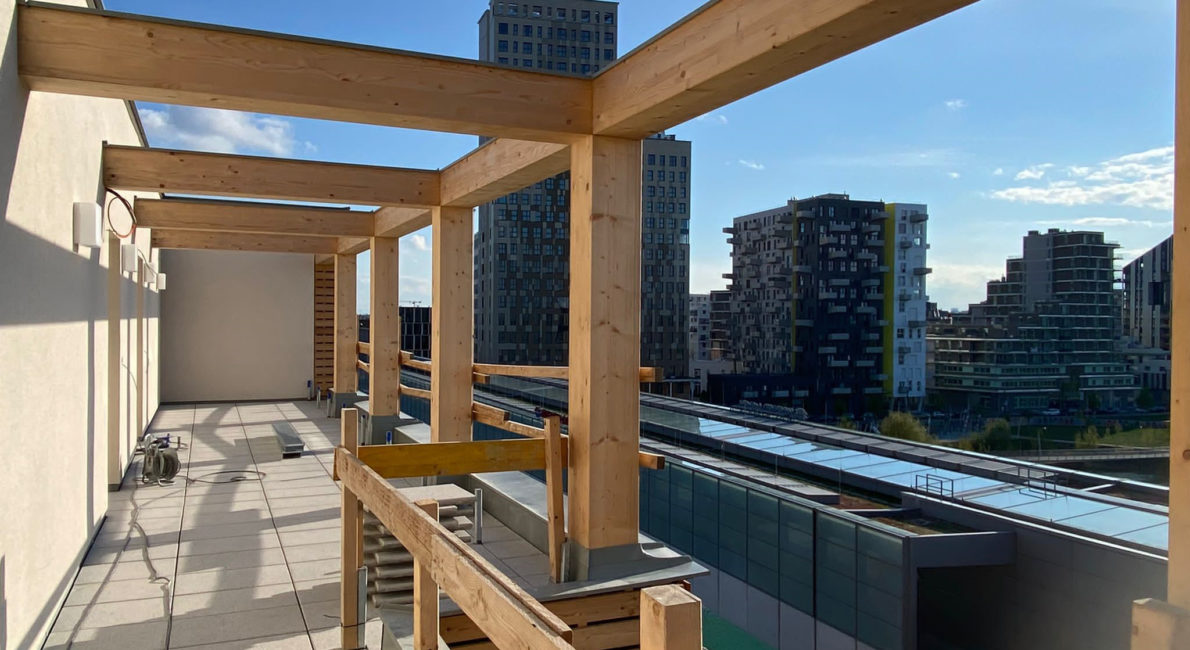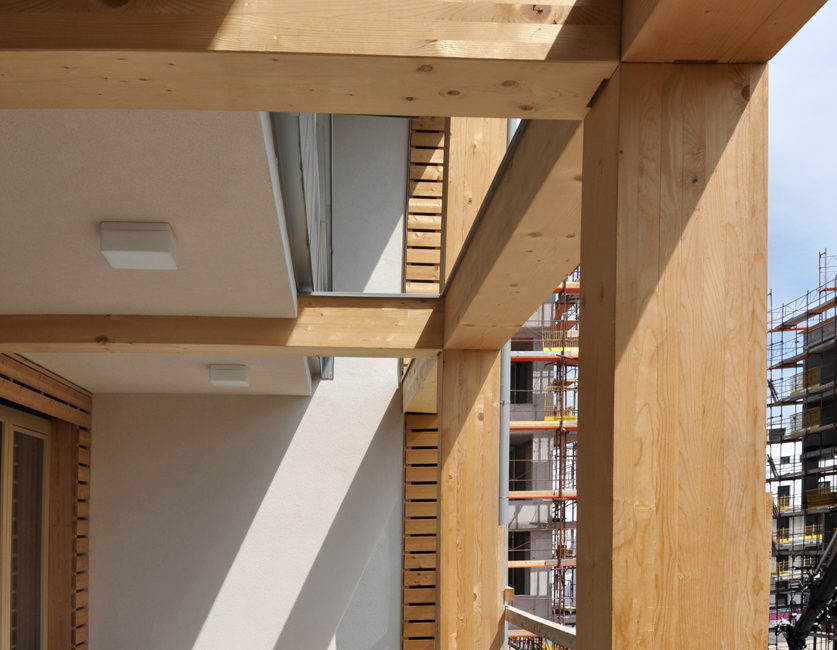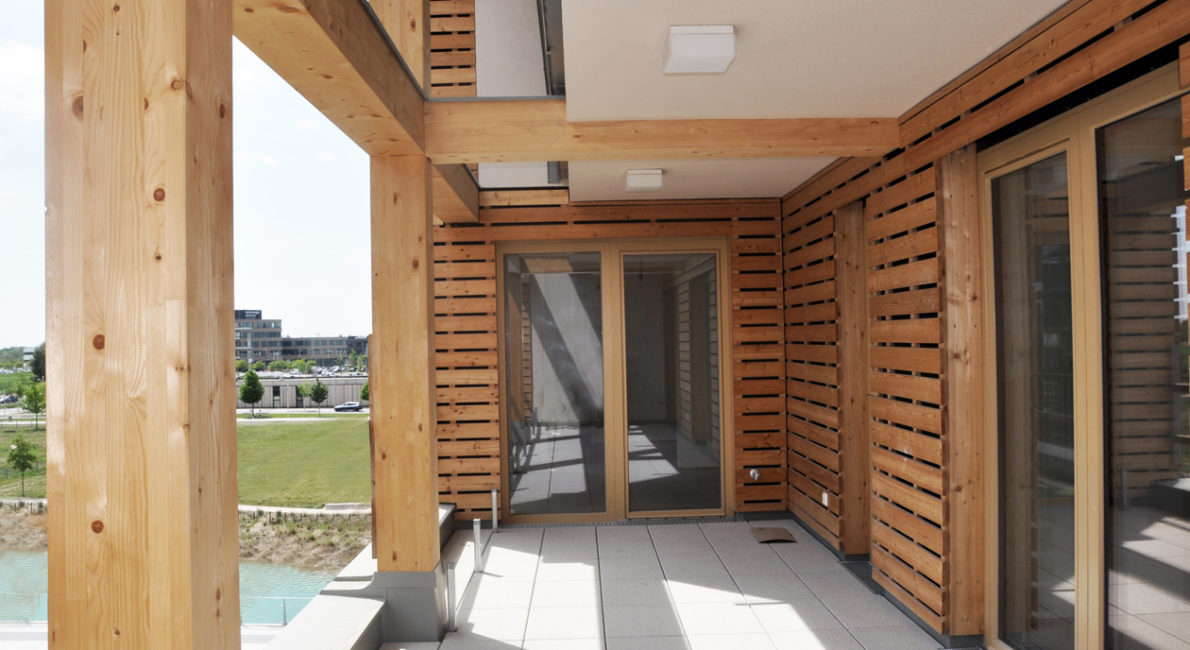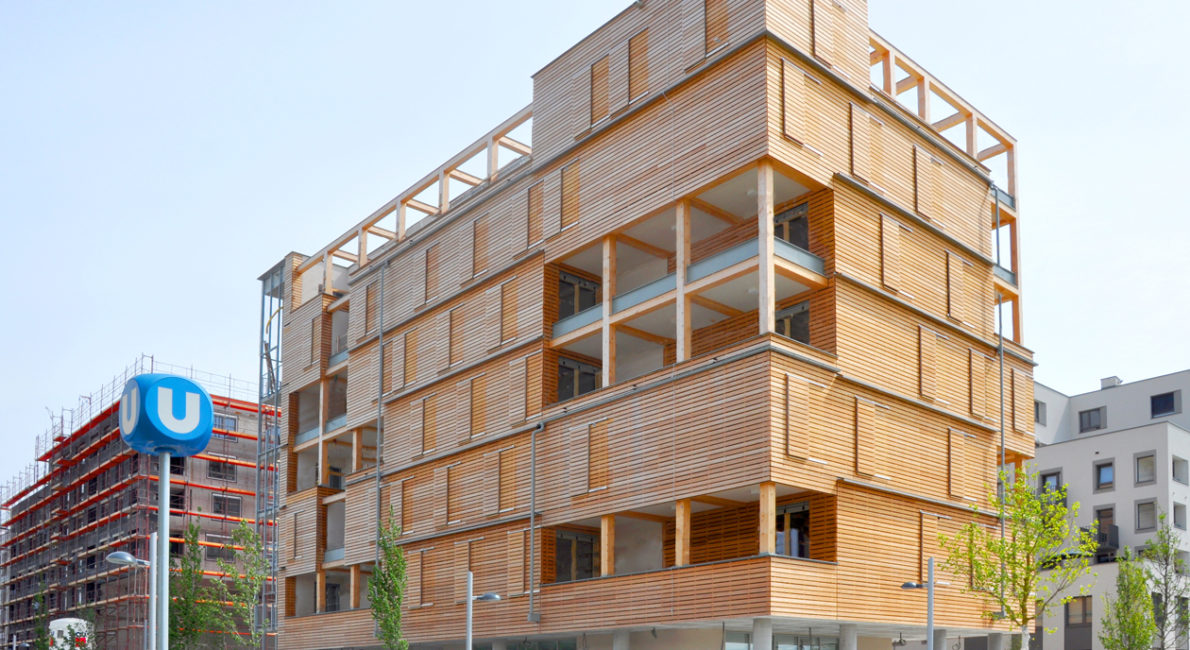Forum Am Seebogen
-
Location
Vienna - Seestadt Aspern, Austria
-
Architect
heri&salli
-
Client
Familienwohnbau, gemeinnützige Bau- und Siedlungsges.m.b.H.
-
Typology
- Office and residential
-
Award
- 2023 GEBAUT2022 City of Vienna | MA19
-
Competition
2018
-
Planning
2018
-
Execution
2019 - 2022
-
Scopes
- LPH1 Basic analysis construction planning
- LPH2 Preliminary draft
- LPH3 Preliminary structural draft
- LPH4 Submission planning
-
Materials
- Concrete
- Wood
The ‘Forum Am Seebogen’ emerged as the winning project from a concept competition for an “open-use townhouse”. The possibilities of modular timber and system construction were further developed and implemented in contemporary prototypes. werkraum ingenieure were involved in this pioneering project as structural engineers. At the International Building Exhibition in Vienna 2022, the ‘Forum Am Seebogen’ in the Seestadt Aspern will serve as an external base for the IBA_Vienna 2022..
The flats are characterised by connectable work units that can be used as mini-labs, micro-working units or shared infrastructure. The “Forum” on the ground floor has a largely public character.
The six-storey wooden modular building with a reinforced concrete ground floor and external dimensions of 32 m x 15 m x 24 m (L x W x H) has a single-storey basement. From the ceiling onwards above the ground floor, the prefabricated timber construction modules were assembled. A standard module measures 3.10 x 6.20 m, but there are also modules spanning three axes. The exterior staircase was built in reinforced concrete due to fire protection reasons.

