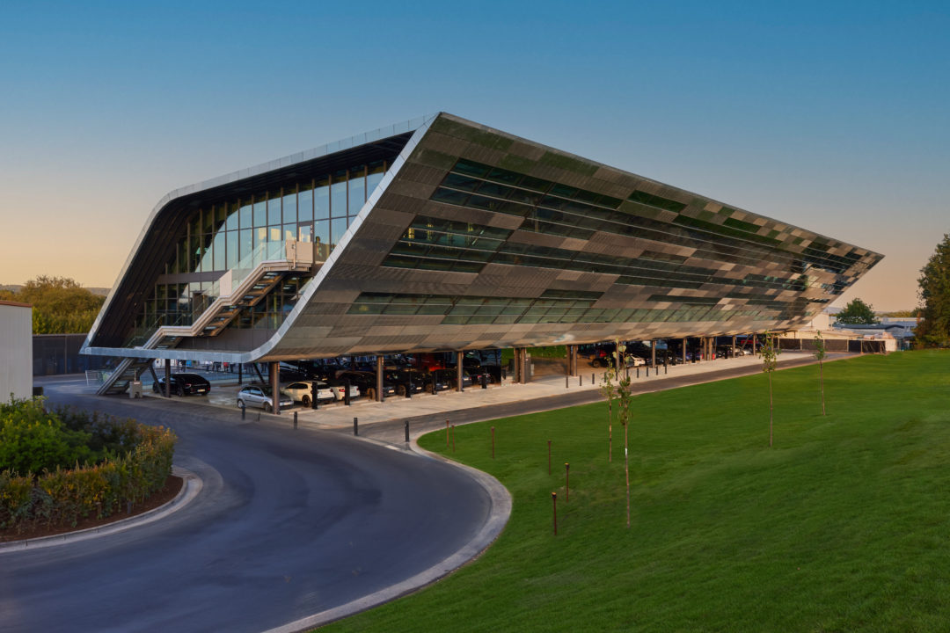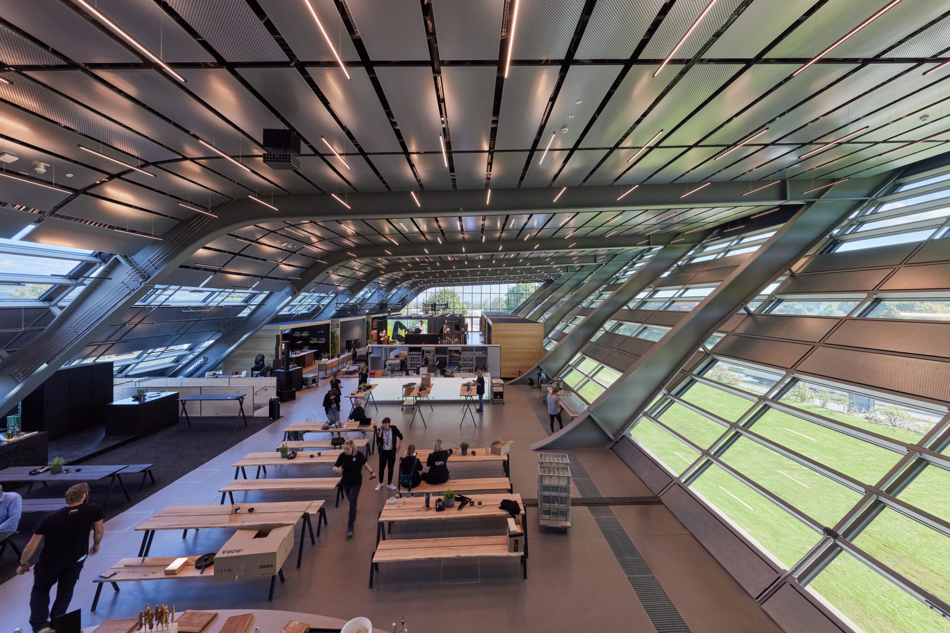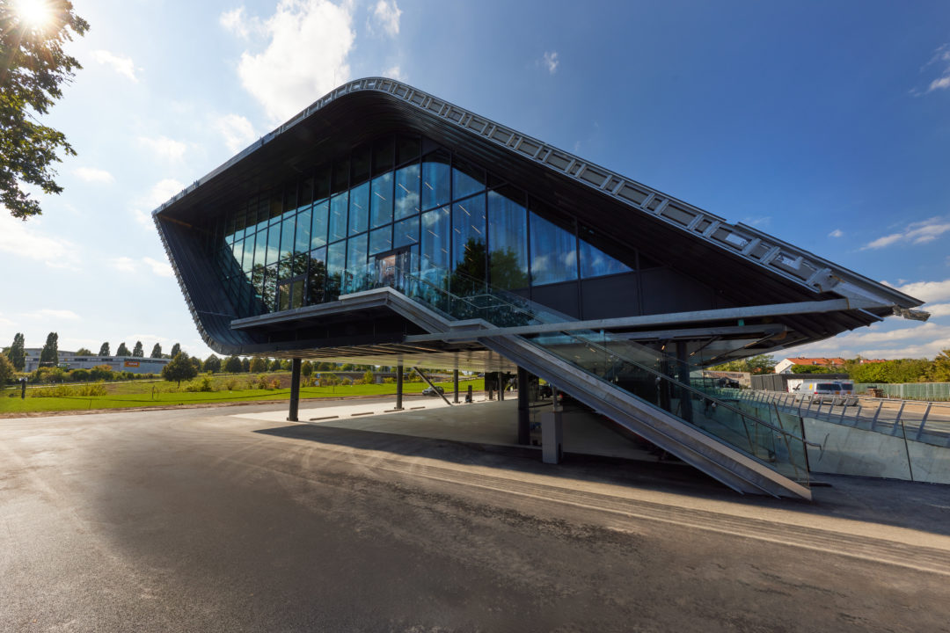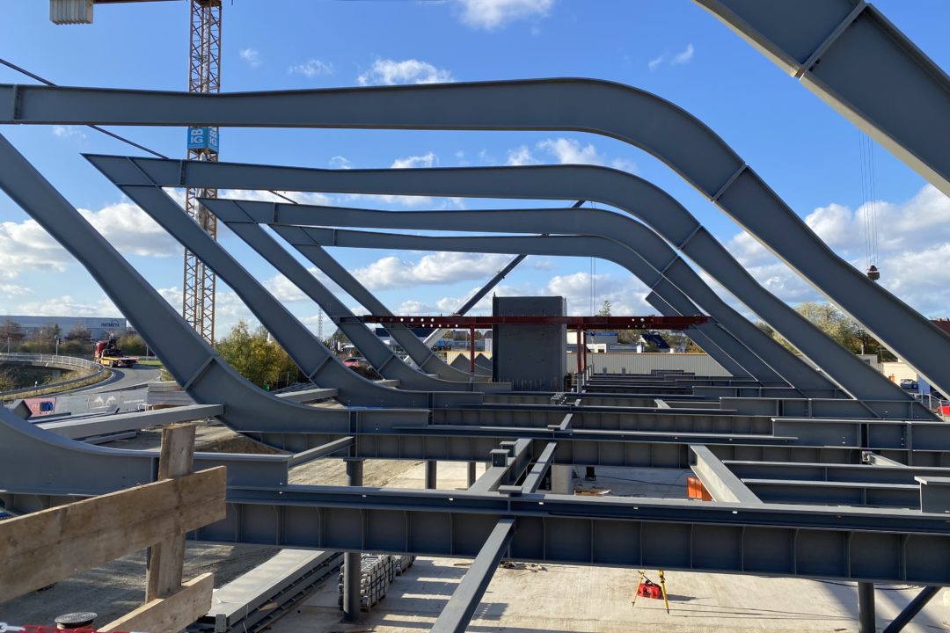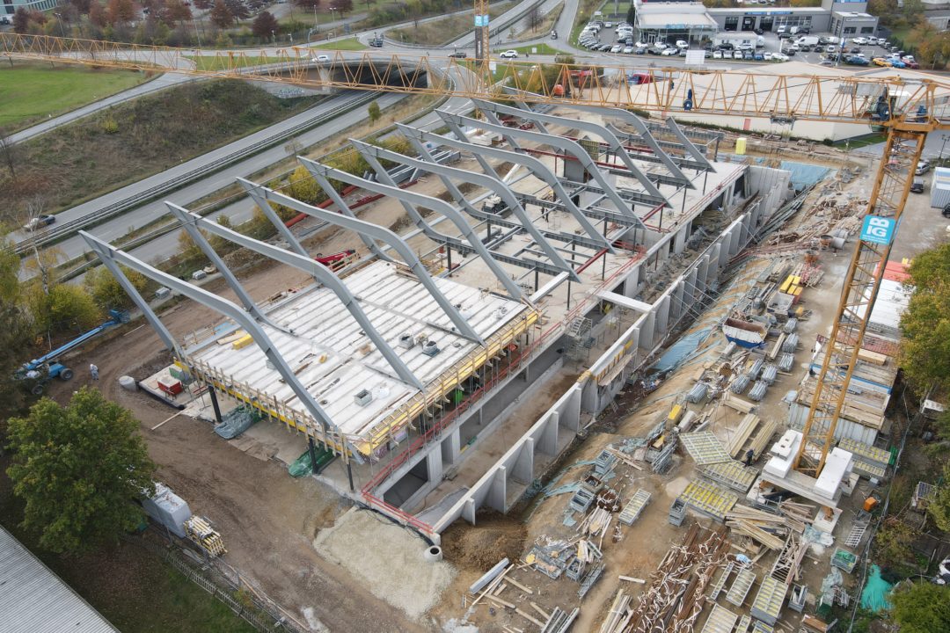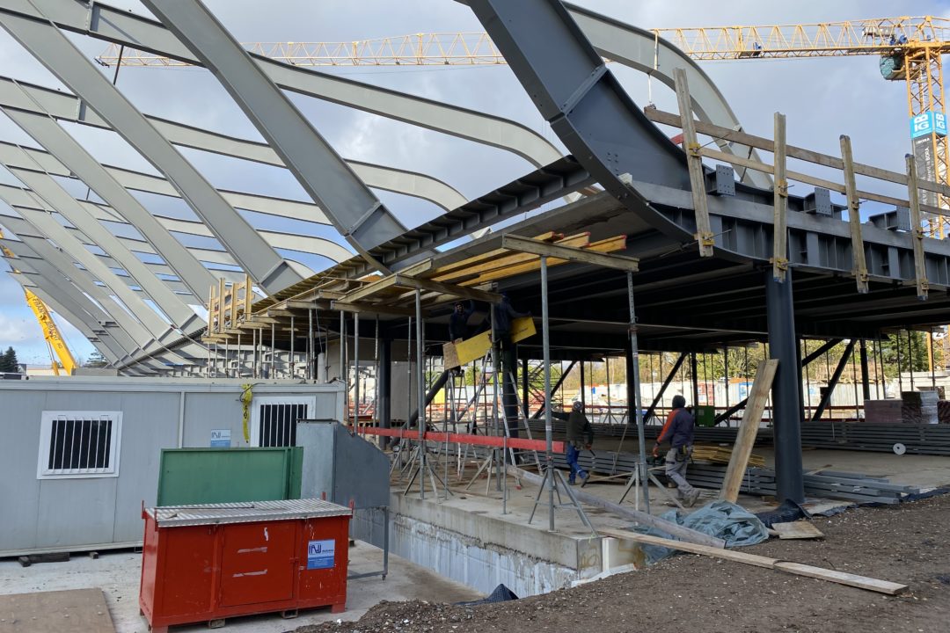BORA Flagshipstore
-
Location
Herford, Germany
-
Architect
LORENZATELIERS
-
Client
WB Grundstücks KG
-
Typology
- Industry and retail
-
Planning
2021
-
Execution
2022 - 2023
-
Scopes
- LPH1 Basic analysis construction planning
- LPH2 Preliminary draft
- LPH3 Preliminary structural draft
- LPH4 Submission planning
- LPH5 Execution planning
- LPH6 Collaboration in tender procedures
- LPH7 Support of the construction work
- LPH8 Collaboration in the local construction supervison
-
Materials
- Concrete
- Glass
- Steel & metal
Directly at the freeway exit to Herford, a new BORA location was situated as a flagship store with sufficient space for exhibition, training, restaurant and events.
The remarkable metal façade – a combination of galvanized and differently perforated steel parts with colored glass elements – envelops the cantilevered, almost floating building and gives it a rhythmic and extraordinary appearance. The steel structure and the metallic exterior are in keeping with the high-tech line of the BORA brand.
The weather-protected parking lot is located under the structure of the approx. 100-meter-long wing with a generous cantilever.
Pictures: Michael Trappmann and werkraum ingenieure

