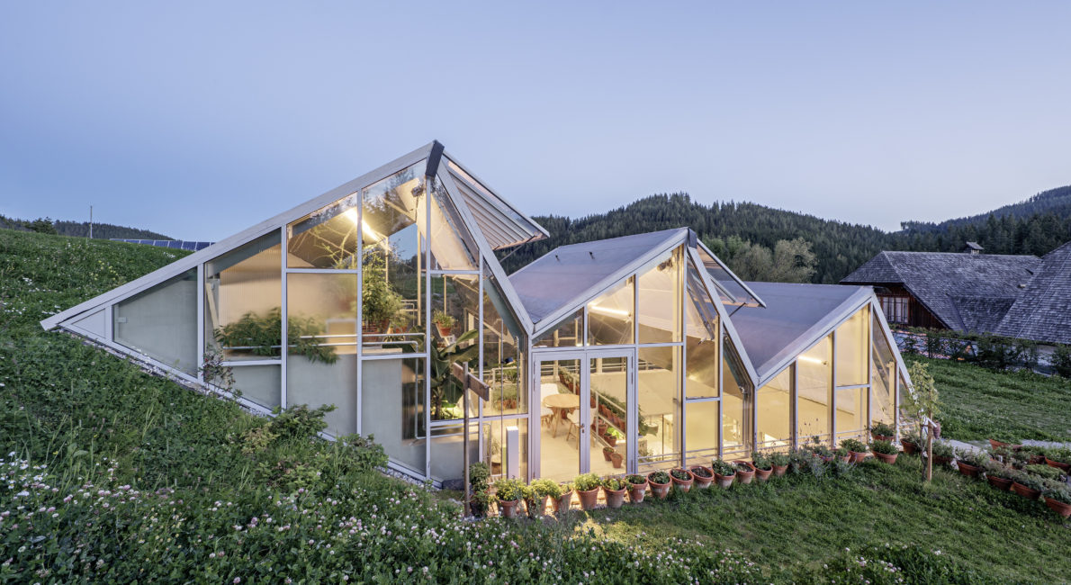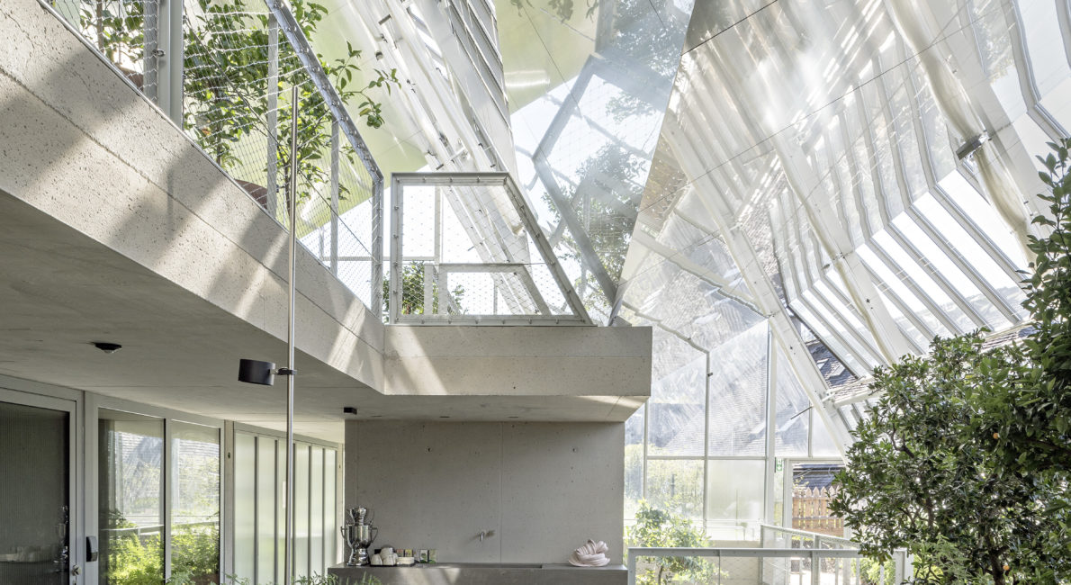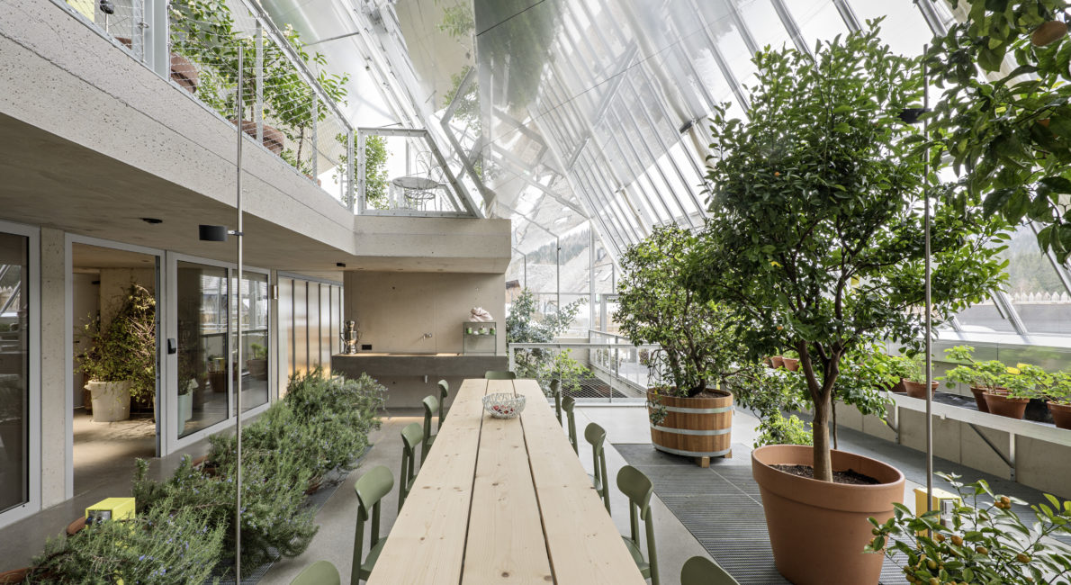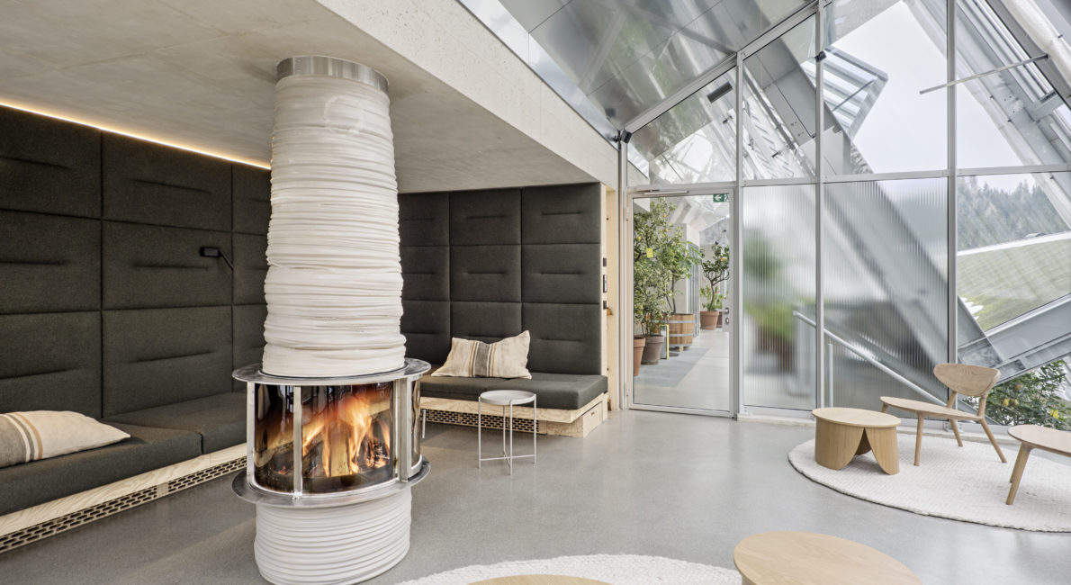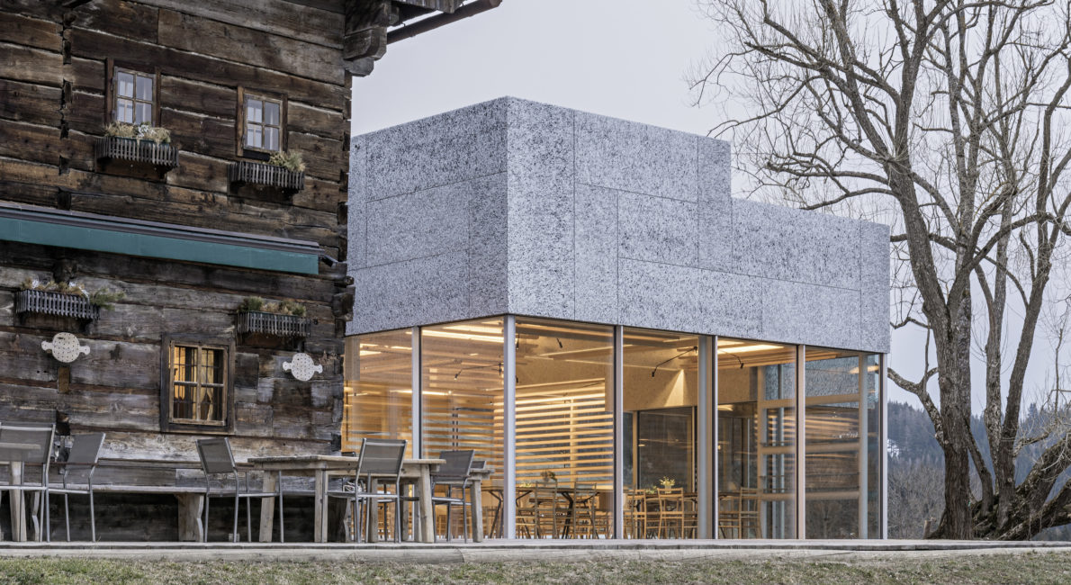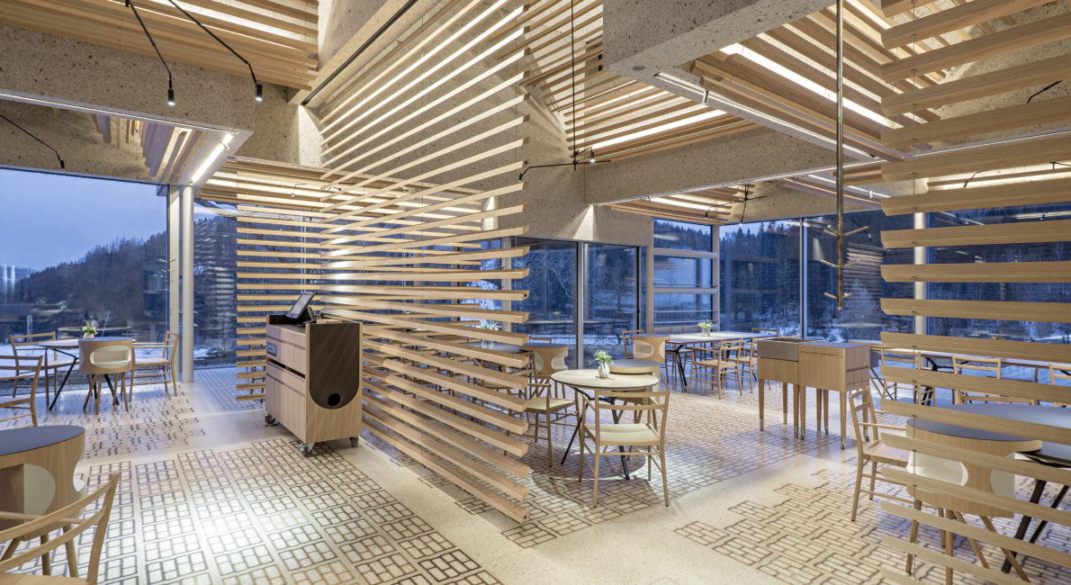Steirereck on the Pogusch
-
Location
Pogusch, Styria, Austria
-
Architect
PPAG architects
-
Client
Steirereck Stadtpark GmbH
-
Typology
- Building redevelopment
-
Award
- 2023 Architecture Prize of the Province of Styria
-
Competition
2018
-
Planning
2018 - 2022
-
Execution
2019 - 2022
-
Scopes
- LPH1 Basic analysis construction planning
- LPH2 Preliminary draft
- LPH3 Preliminary structural draft
- LPH4 Submission planning
- LPH5 Execution planning
- LPH6 Collaboration in tender procedures
- LPH7 Support of the construction work
- LPH8 Collaboration in the local construction supervison
-
Materials
- Concrete
- Glass
- Steel & metal
The existing buildings of the restaurant and agricultural complex, which had grown over generations, were renovated to a high standard and supplemented with additional buildings.
Two new glass houses are embedded in the given slope situation and connected to the kitchen landscape below via atriums that are flooded with daylight. The warm and smaller glass house supplies the kitchen with fresh herbs and spices. The large glasshouse is used as a cold greenhouse for all-year-round plant cultivation. Additional overnight accommodation – 1o heated cabanas – can also be found in this part of the building. A new bathing area was modelled under the cold glass house.
Complementing the existing building, a new salettl is open and transparent, with a view of the surrounding nature. Ambiant comfort is enhanced with flexible, changeable wooden slat curtains. This makes it easy to create a variety of different spatial areas.
Pictures: Hertha Hurnaus

