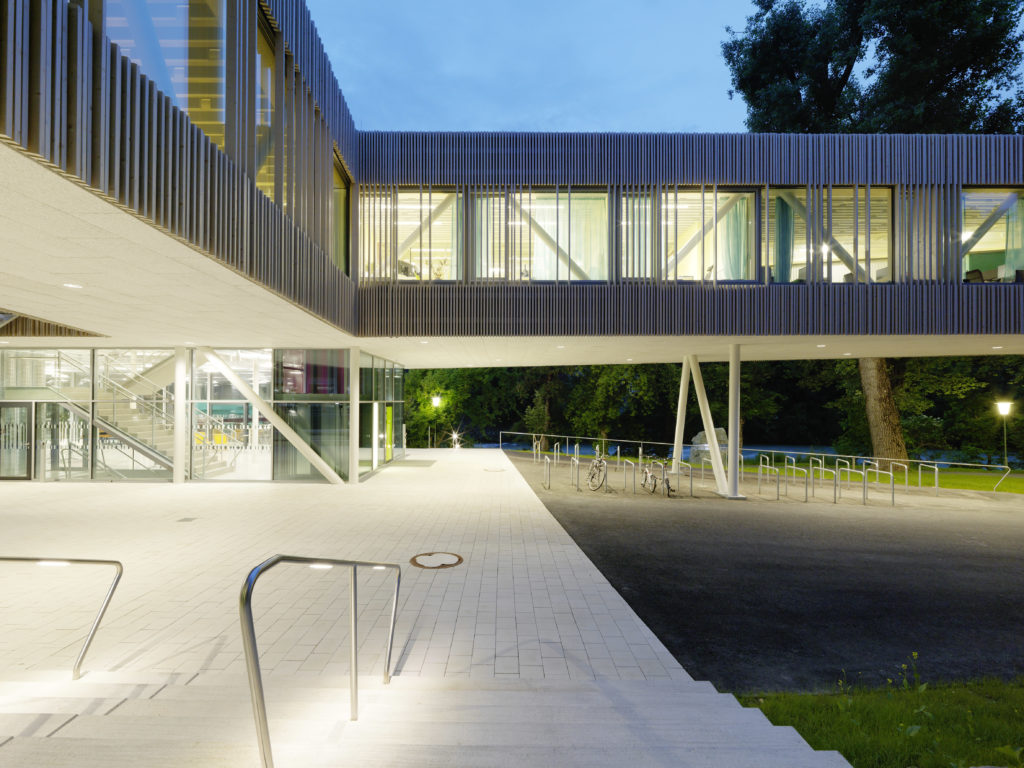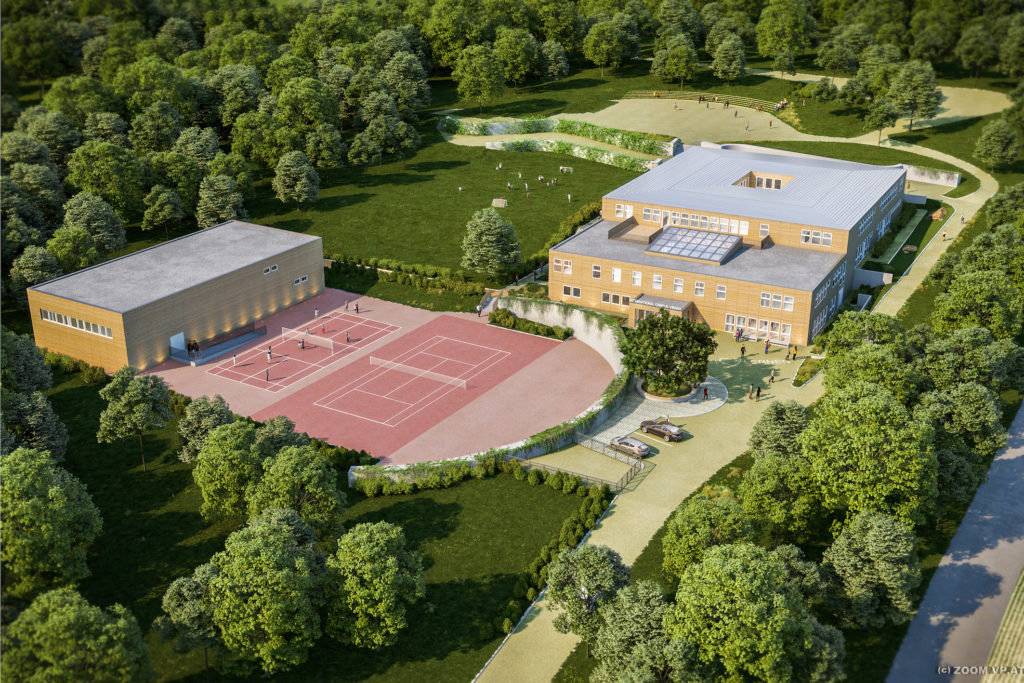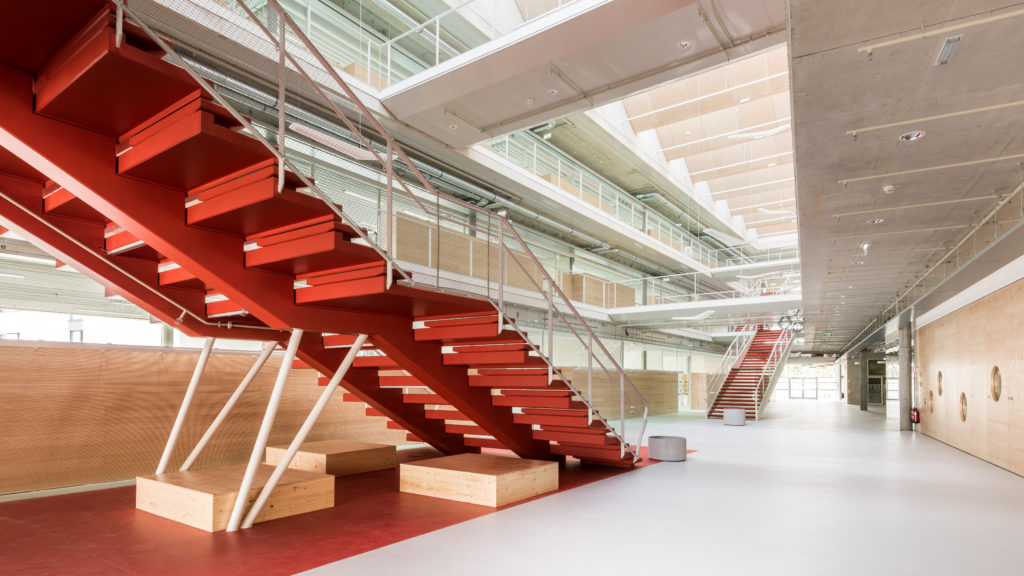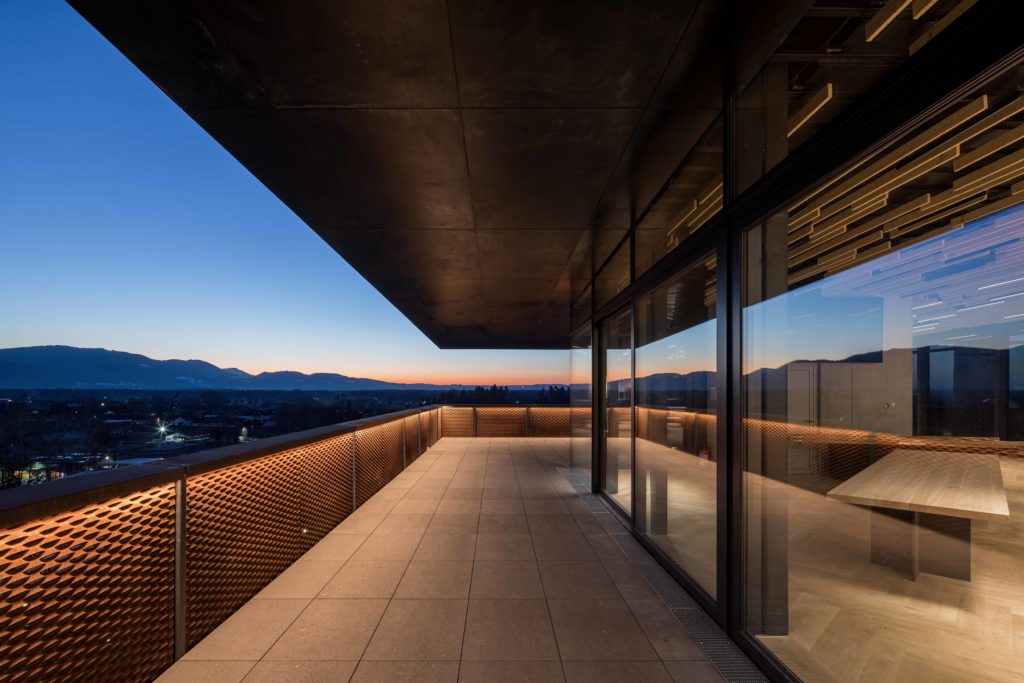Scope - LPH1 Basic analysis construction planning
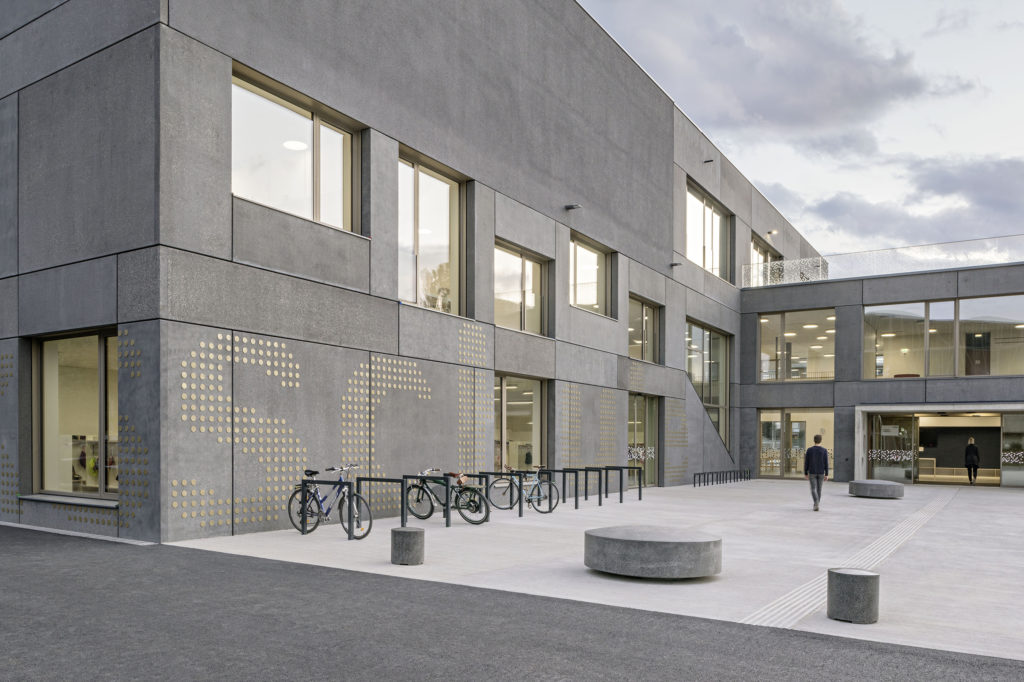
Elementary School Leopoldinum – SmartCity Graz
A monolithic four-storey structure sets an architectural and urbanistic sign. The concept of the new SmartCity school campus, consisting of a primary school and a new secondary school, complements the planned development on Wagner-Biro-Strasse. The large-scale recess of the lower…
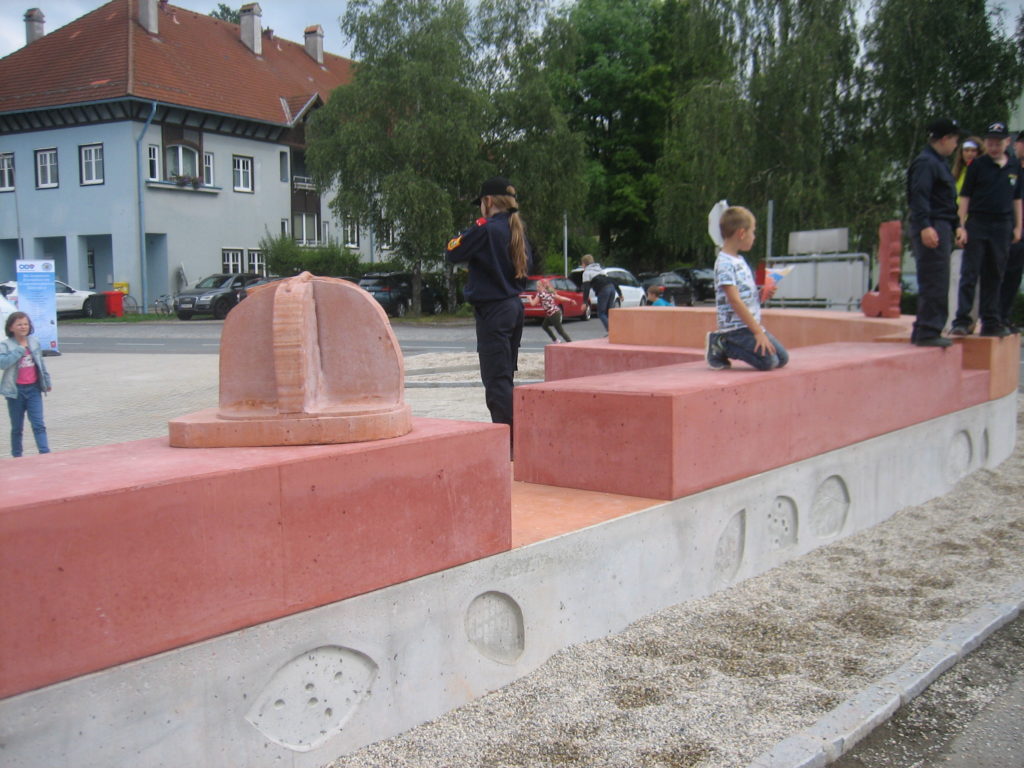
Maruša Sagadin – stairs – stage – stands. The lying imprint.
The artistic idea for the memorial with which Maruša Sagadin won the invited competition is dedicated to the commemoration of 16 volunteer fire brigades that were disbanded in the course of the municipal departures between 1938 and 1941 in the…
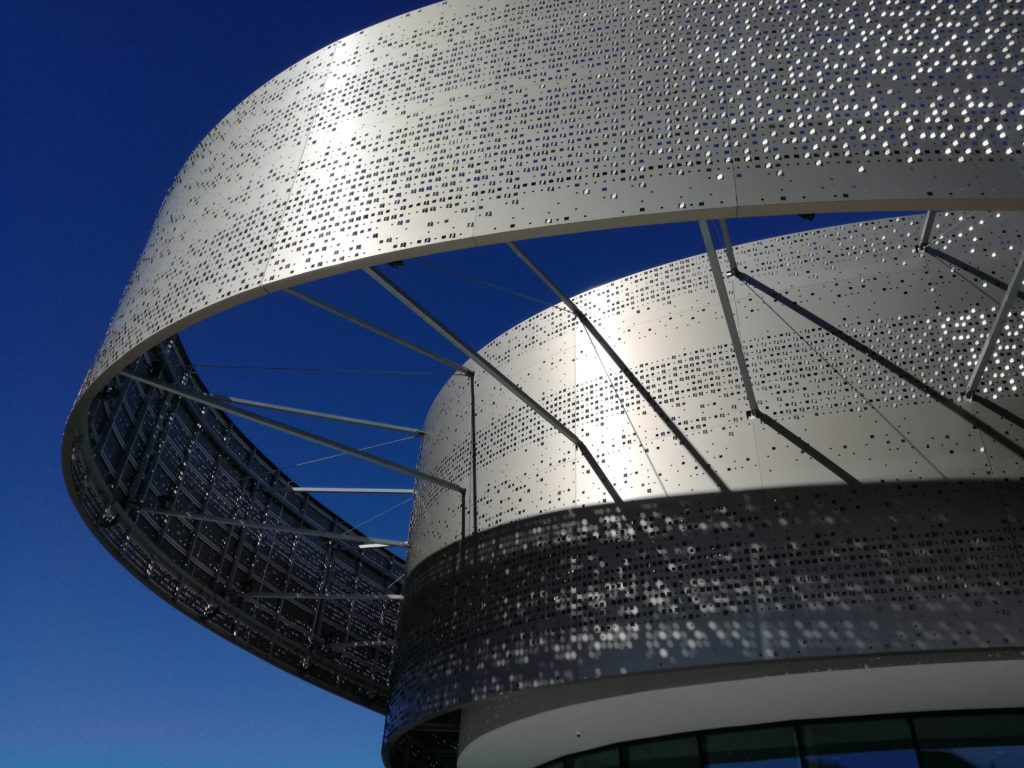
KTM Motohall
The Austrian motorbike and sports car manufacturer KTM has commissioned Hofbauer Liebmann Wimmesberger|Architekten and X ARCHITEKTEN with the ambitious task of designing a museum for their company. werkraum ingenieure was responsible for the planning of the cantilevered, slender façade elements…
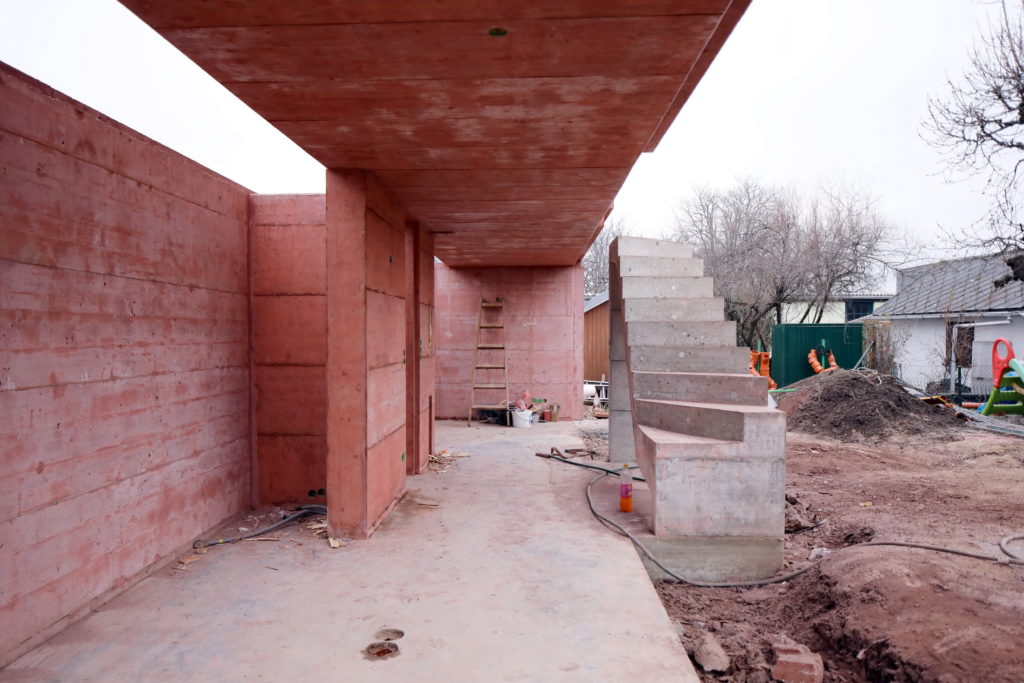
House ZET
For the small house in a typical Viennese allotment garden area, the stand calculation was prepared, including support and participation in all work phases from 1 - 8, up to the local construction supervision.The walls and the roof of the…
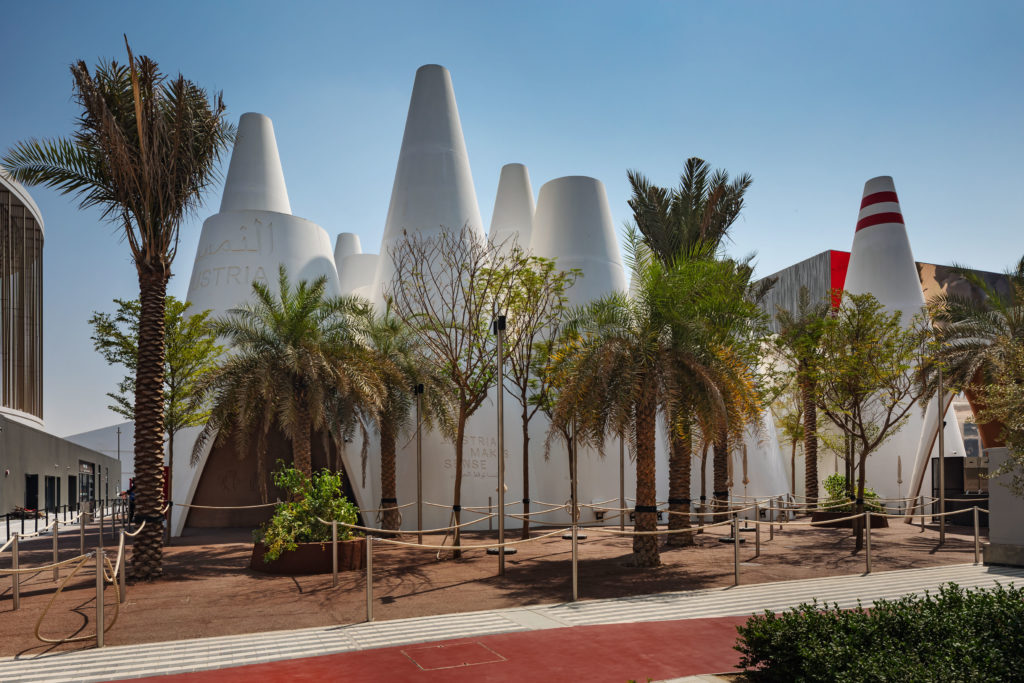
Austrian Pavilion at EXPO 2020 Dubai
The shell of the Austrian pavilion is formed by around 38 intersecting cones, which are the same size and cut straight at different heights. Inside, the cone shapes unfold an aesthetic that plays with light and shadow. A shaded courtyard…
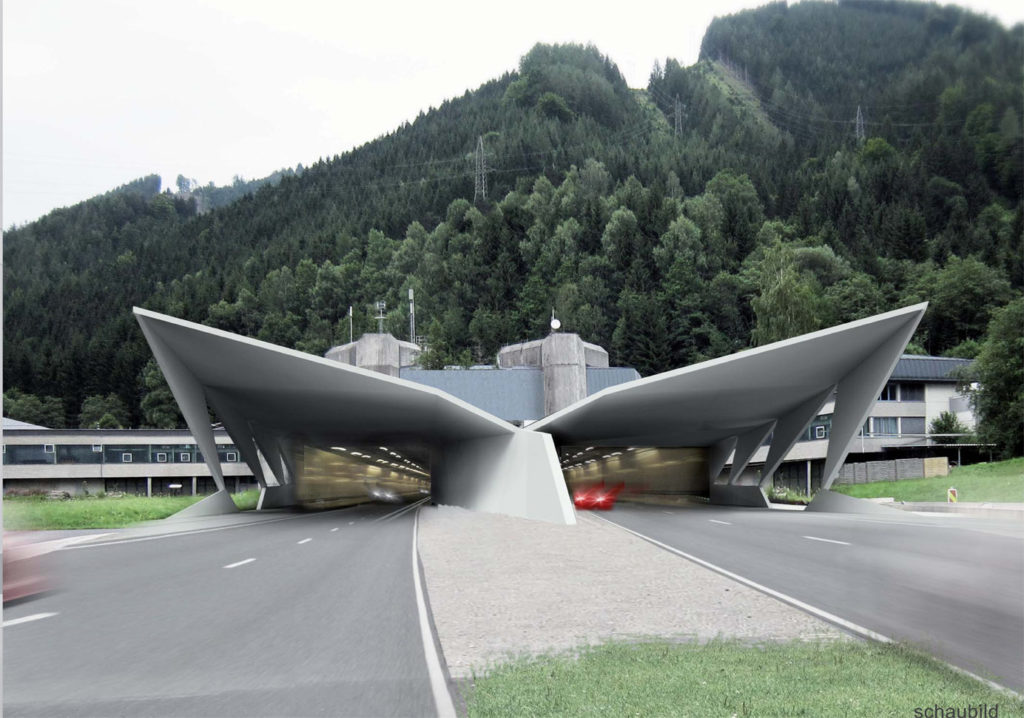
Gleinalm tunnel portal
The full expansion of the eight kilometer long Gleinalm Tunnel of the A9 Pyhrn Highway includes the construction of the second tube and the general renovation of the existing tube. In addition to the extensive general renovation of the old…

