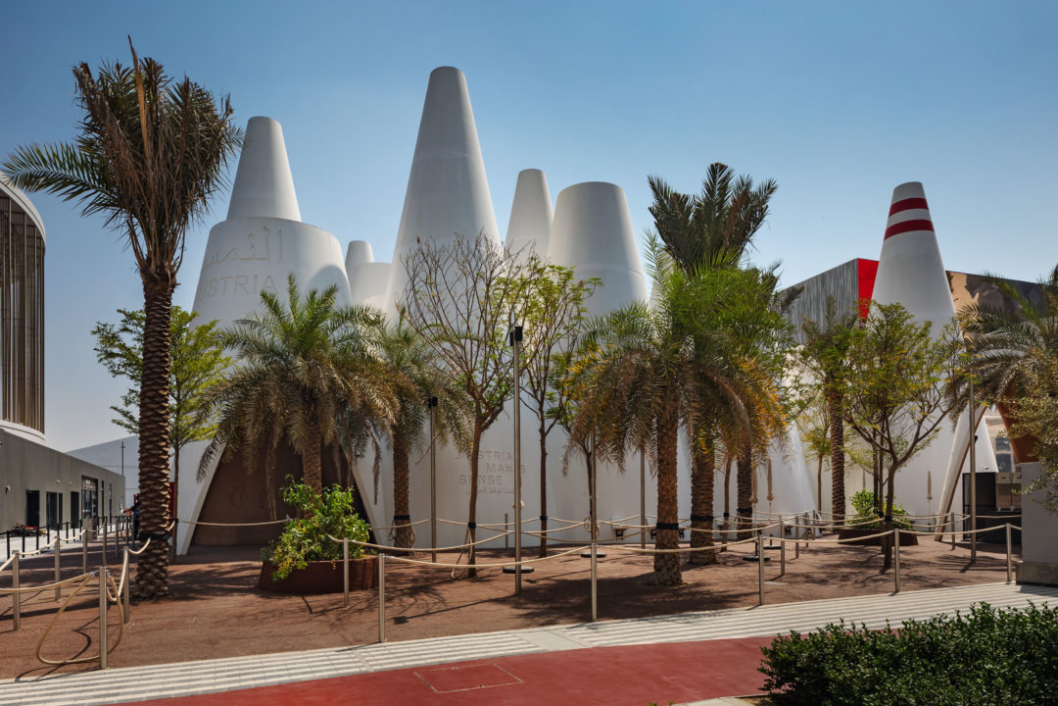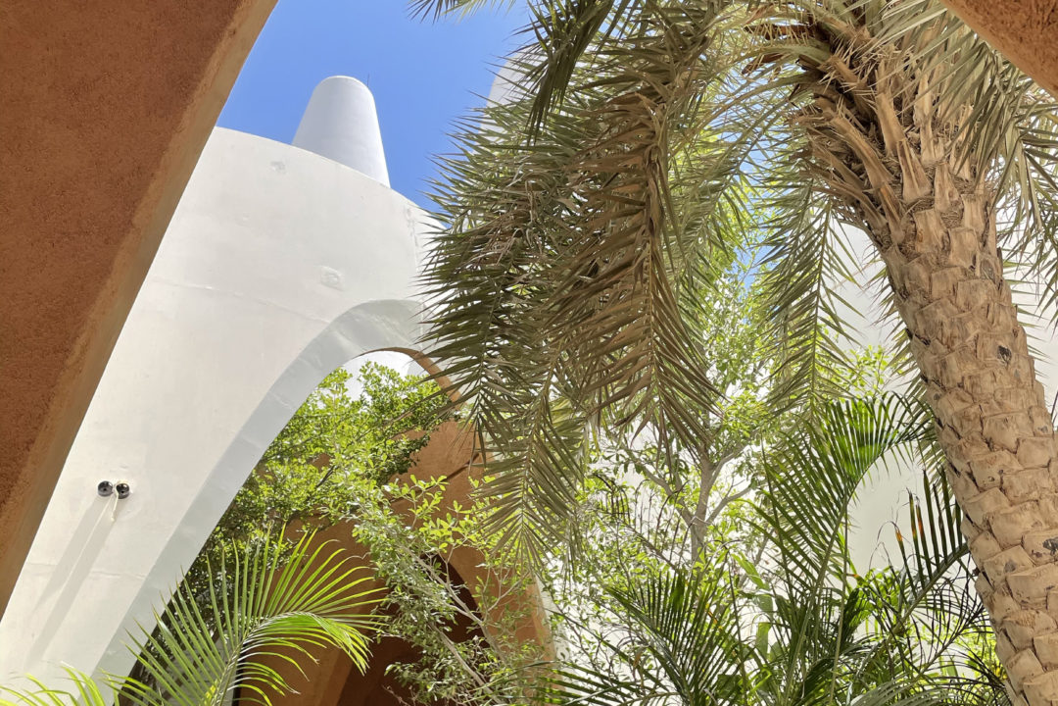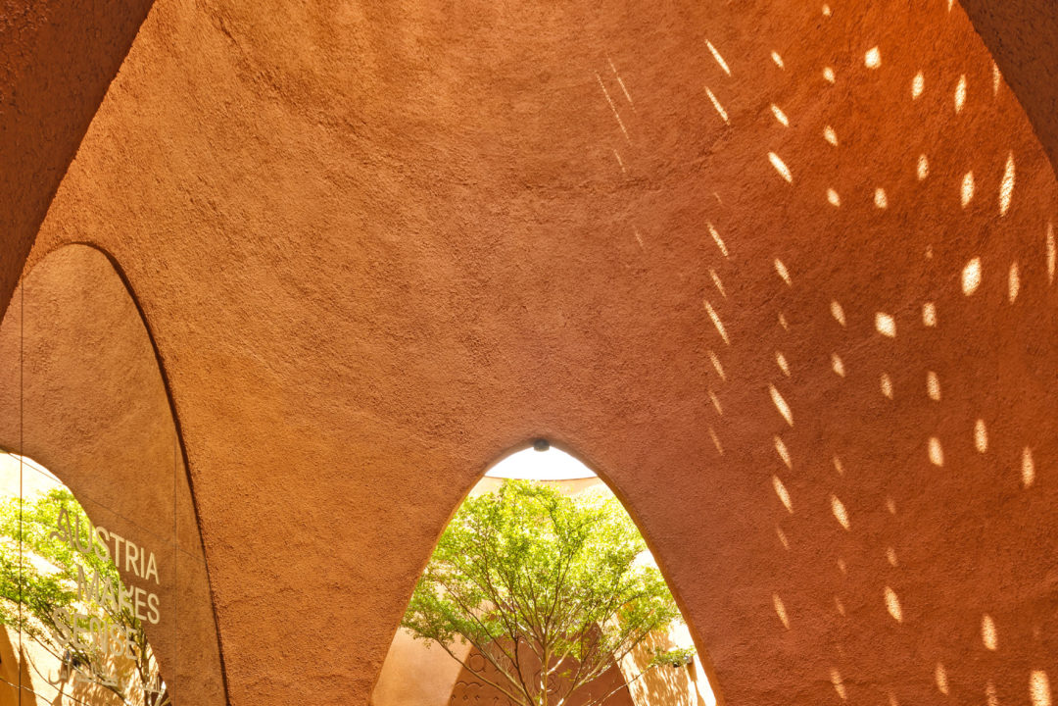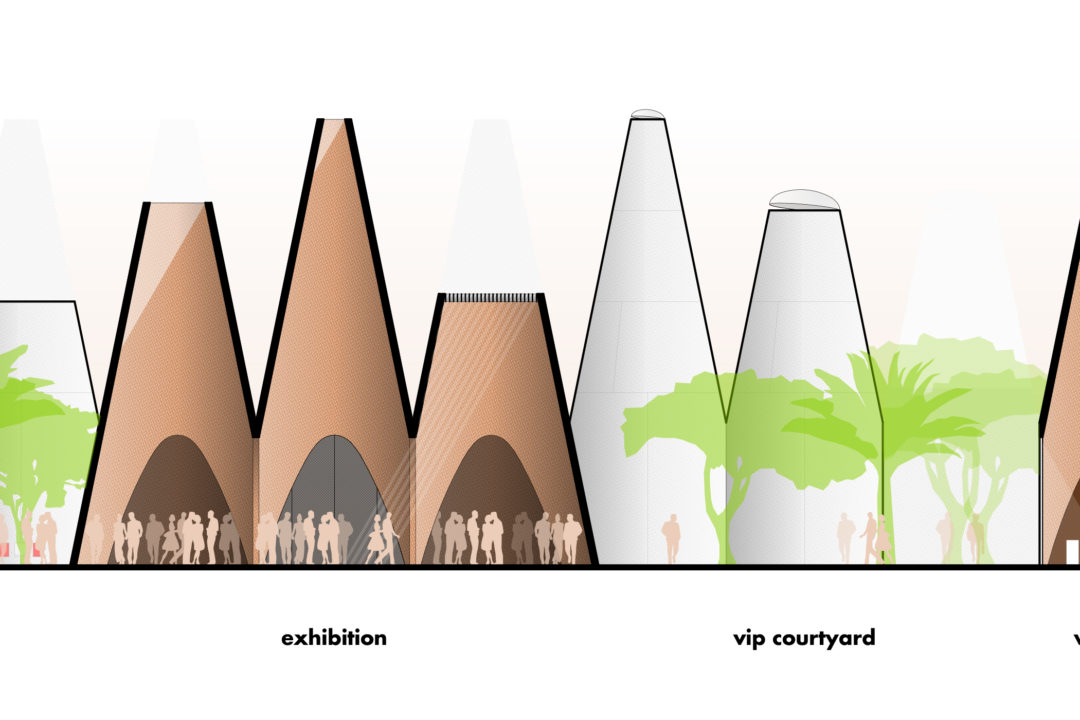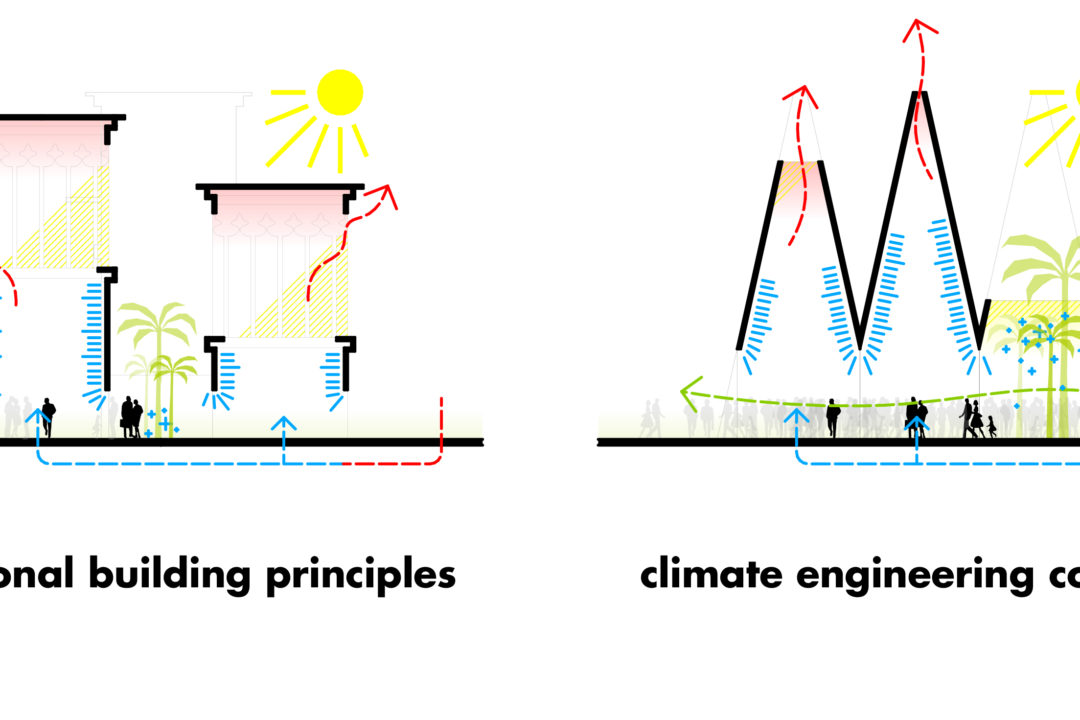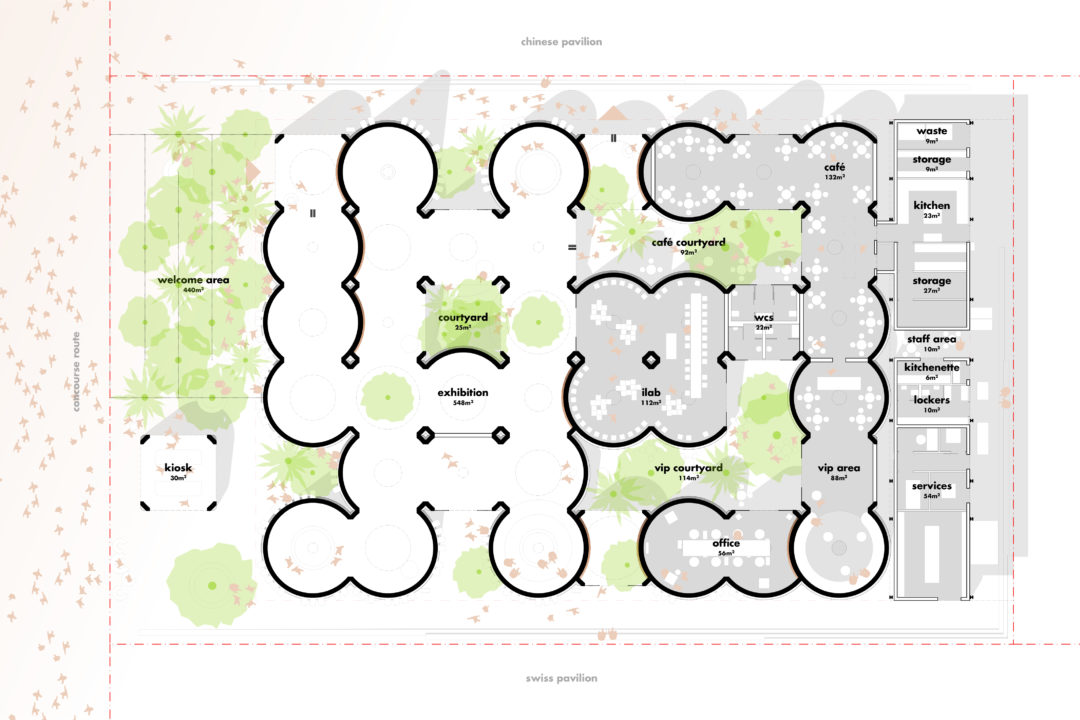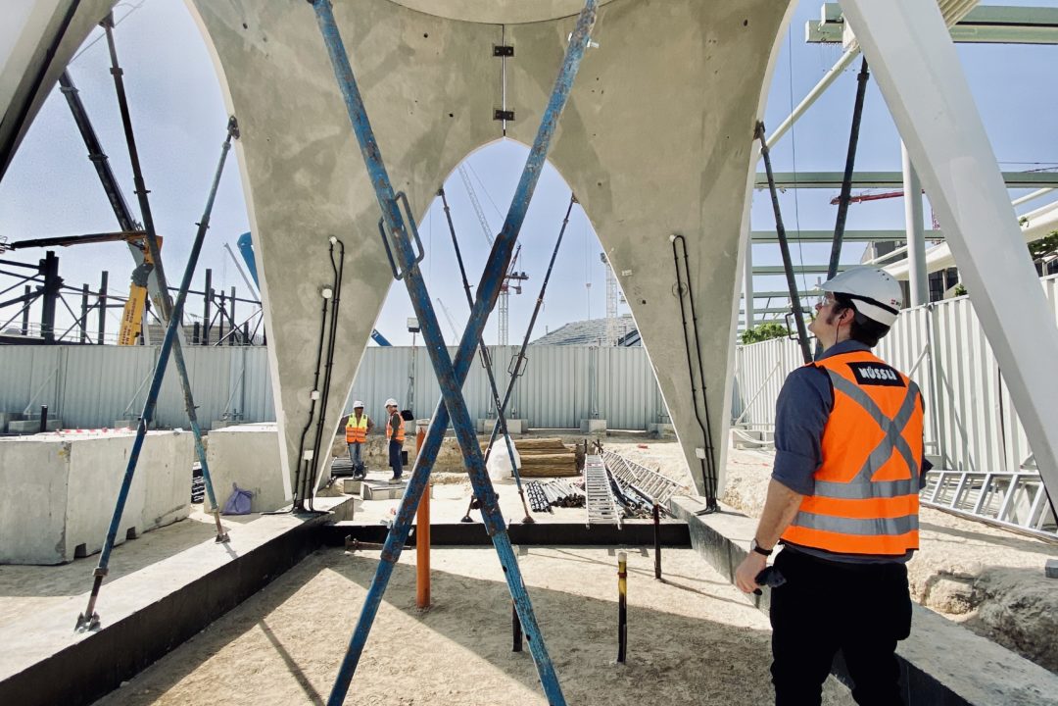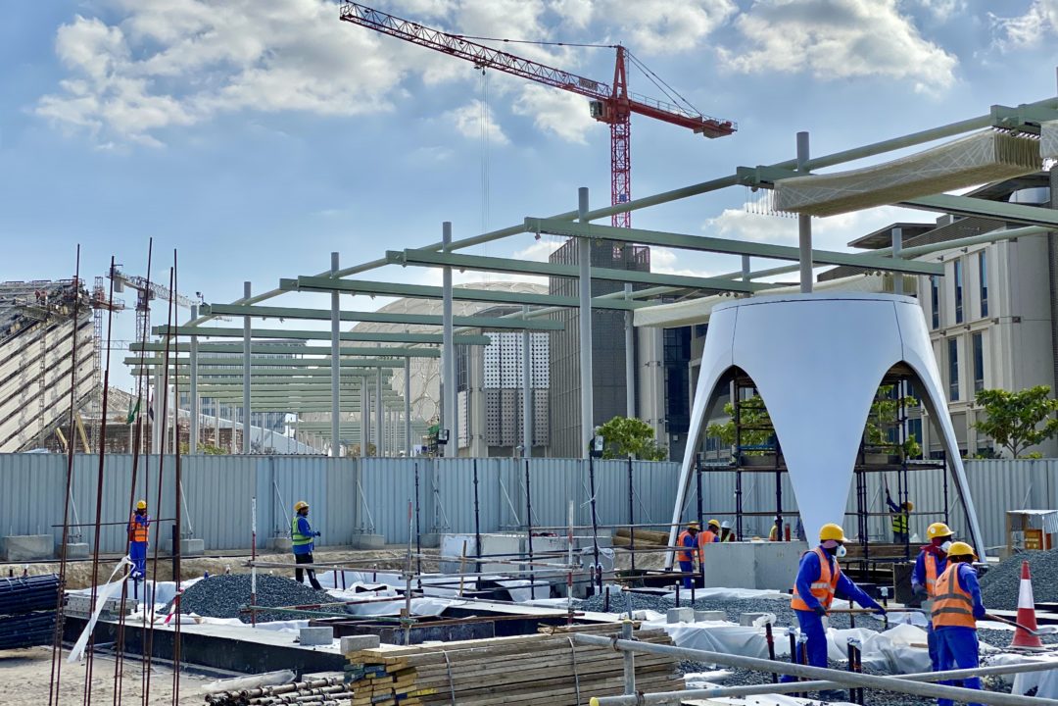Austrian Pavilion at EXPO 2020 Dubai
-
Location
Dubai, VAE
-
Architect
querkraft architekten
-
Client
Austrian Federal Economic Chamber and Federal Ministry for Digitization and Economic Locations
-
Typology
- Special construction
-
Competition
2018
-
Planning
2018 - 2020
-
Execution
2020 - 2021
-
Scopes
- LPH1 Basic analysis construction planning
- LPH2 Preliminary draft
- LPH3 Preliminary structural draft
- LPH4 Submission planning
- LPH5 Execution planning
- LPH6 Collaboration in tender procedures
- LPH7 Support of the construction work
-
Material
- Brickwork & natural stone
The shell of the Austrian pavilion is formed by around 38 intersecting cones, which are the same size and cut straight at different heights. Inside, the cone shapes unfold an aesthetic that plays with light and shadow. A shaded courtyard with water and plants is an integral part of the pavilion circuit.
At the center of the Austrian pavilion is the question of a mindful and respectful use of earthly resources. Sustainable building materials such as clay and sand are perceived as an opportunity. The dialogue with local building tradition and intelligent climate engineering enables a radical reduction of conventional air-conditioning technology and thus provides a significant contribution to the energy debate. The Austrian contribution does not require technical cooling and is based on resource-saving natural cooling. For example, according to the principle of Ventilative Cooling, additional ventilation is provided during the nights, making use of the areodynamic lift
The construction of the pavilion consists of eight different types of precast elements. After the EXPO in Dubai, the cones will be disassembled into their individual parts and reassembled at another location in the Arab region.
Pictures: querkraft / Kieran Fraser Landscape Design / Ars Electronica Solutions

