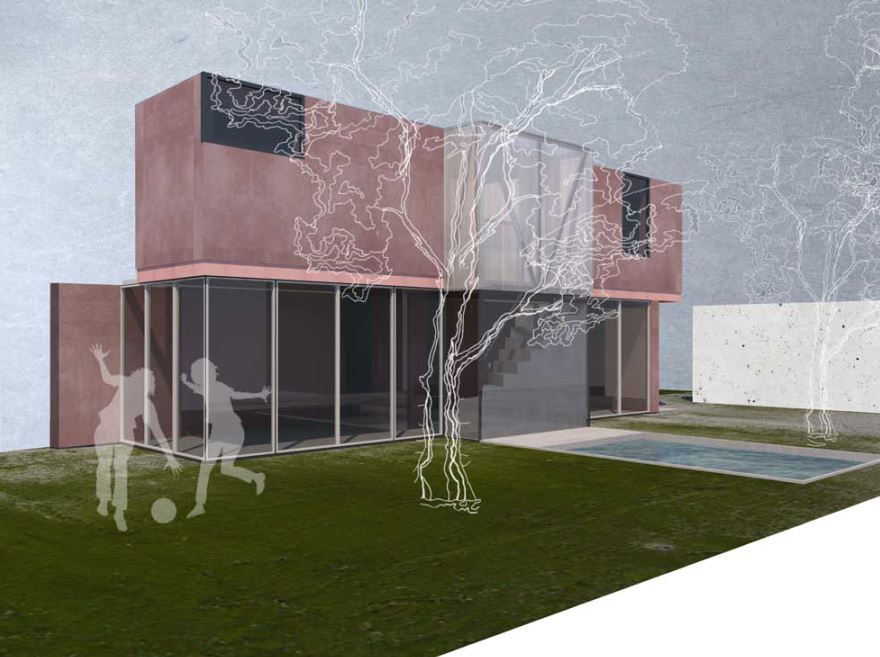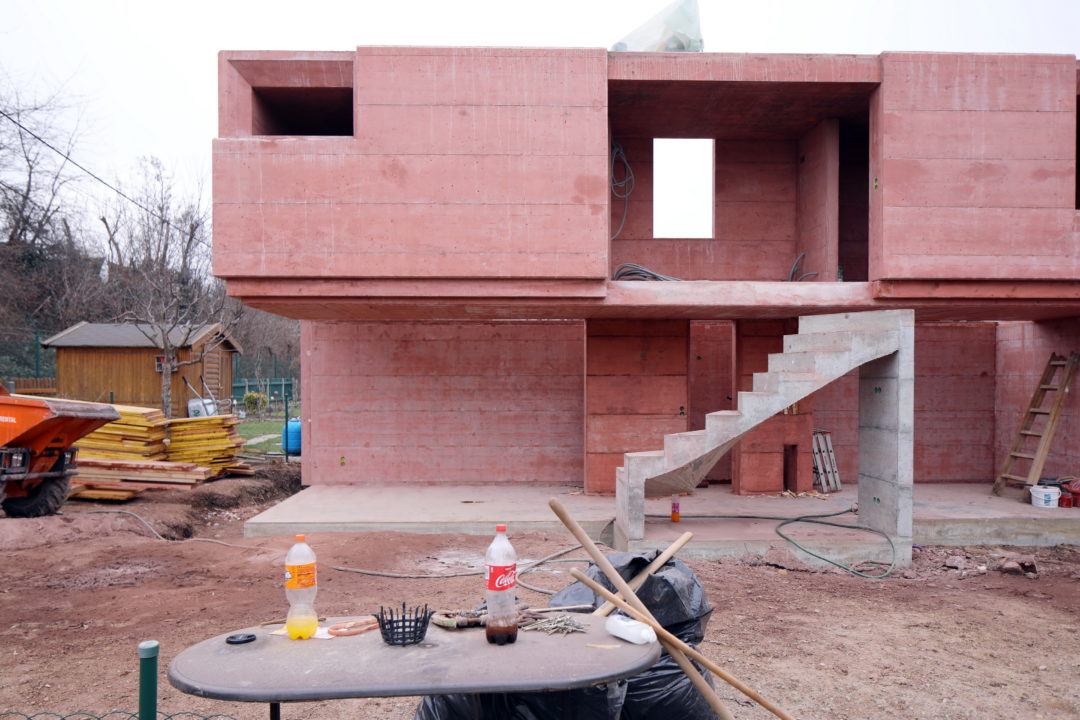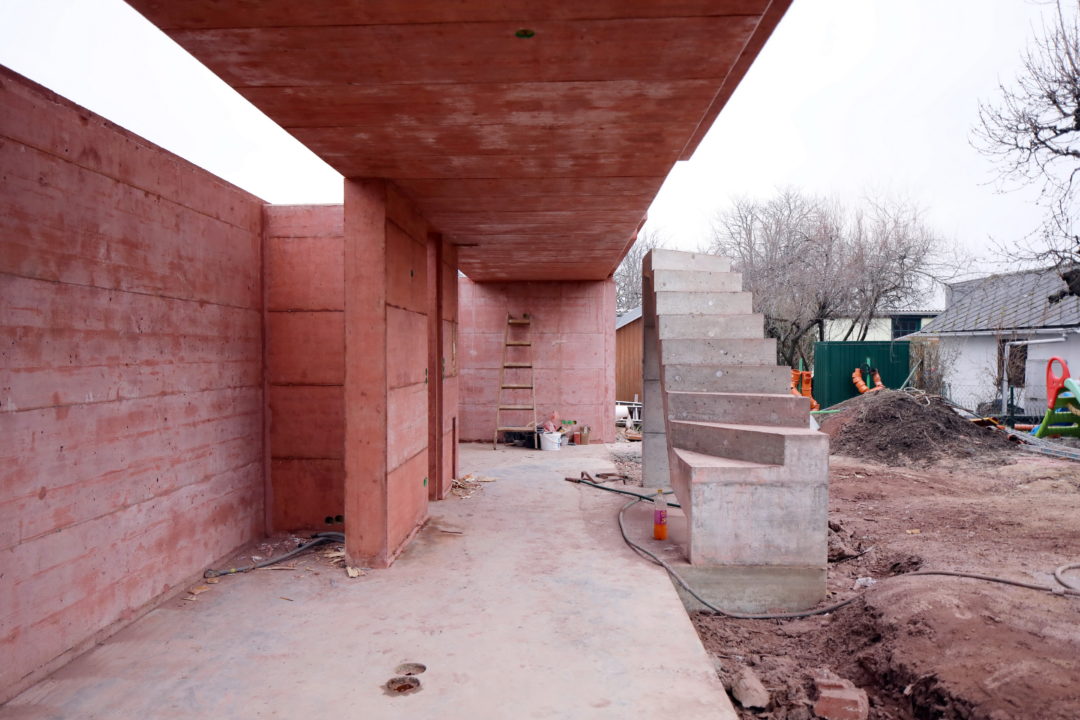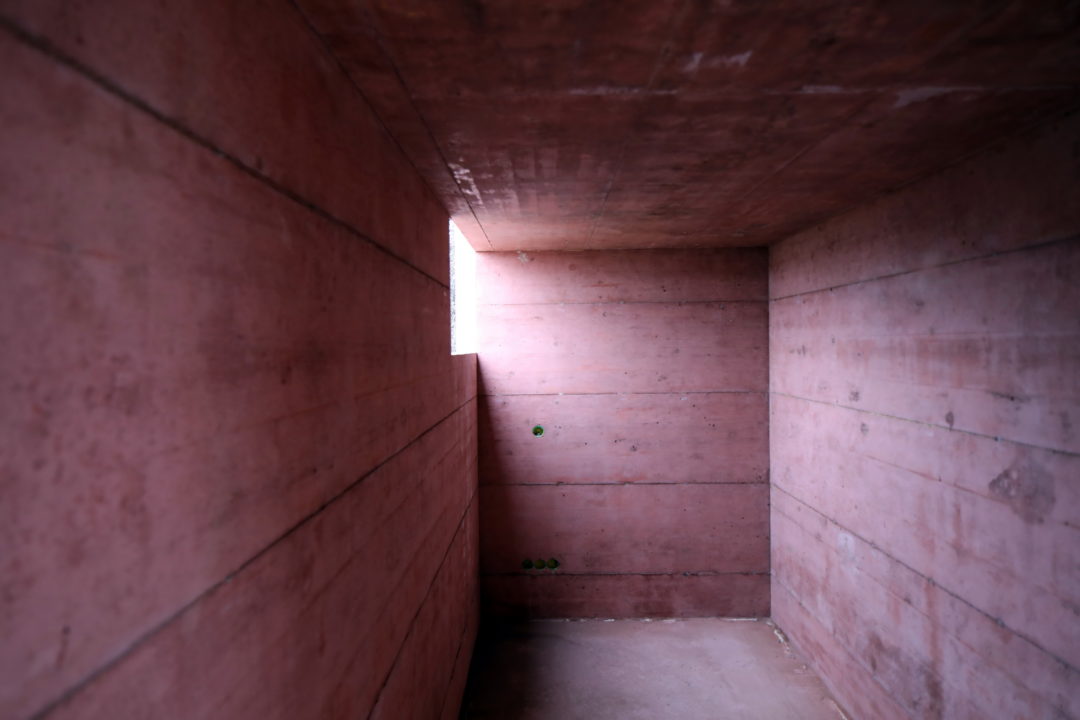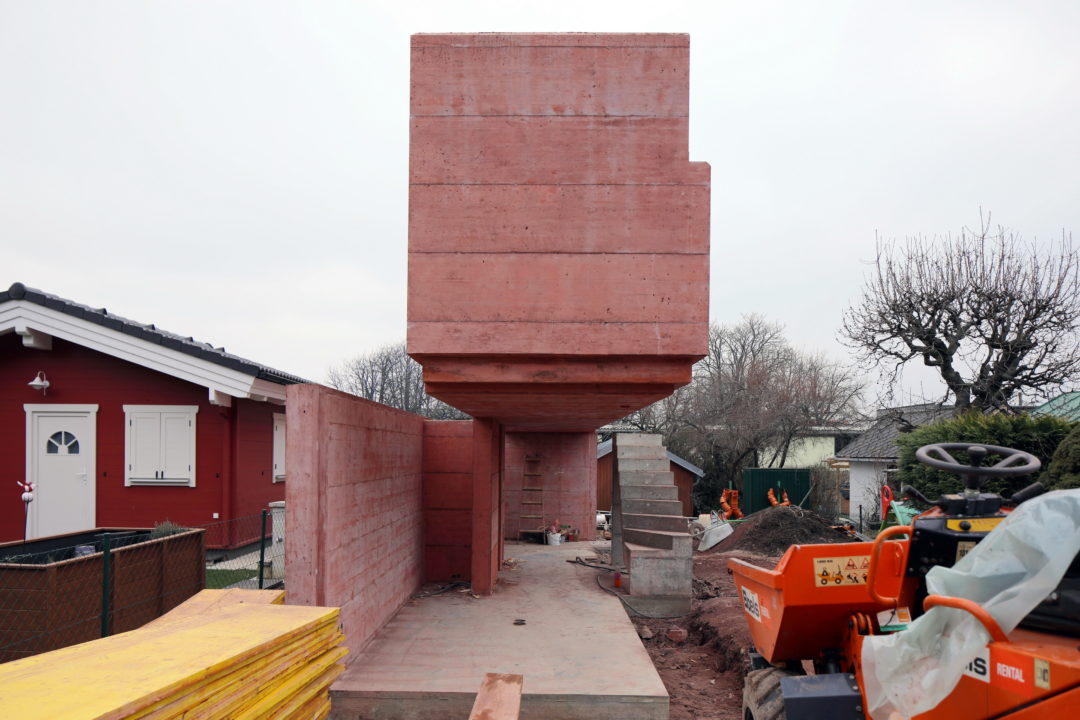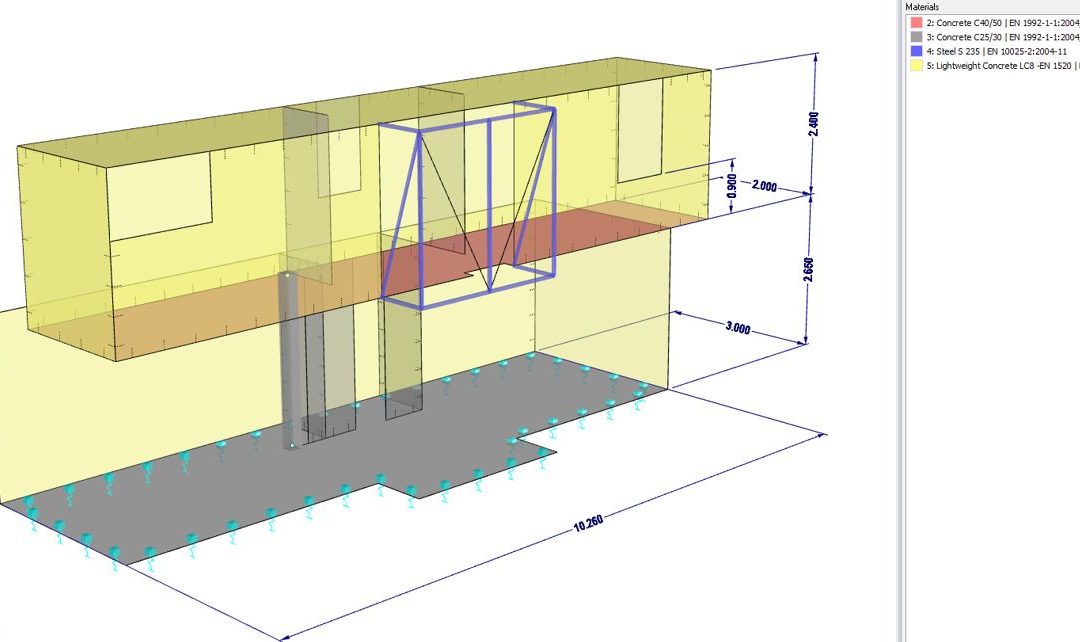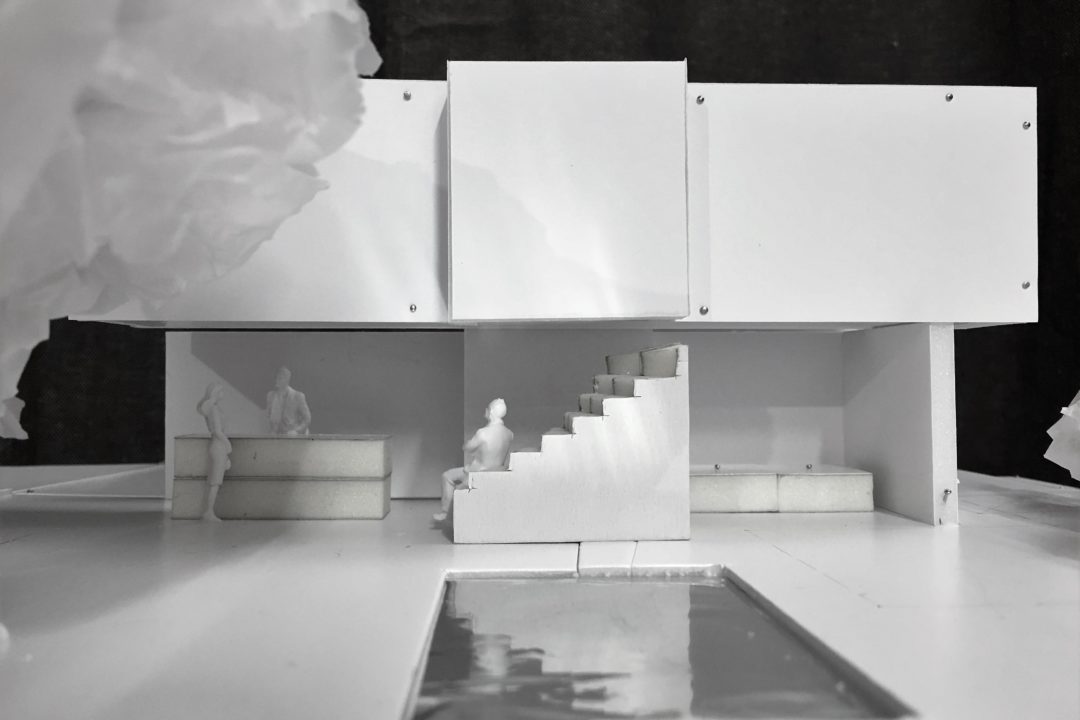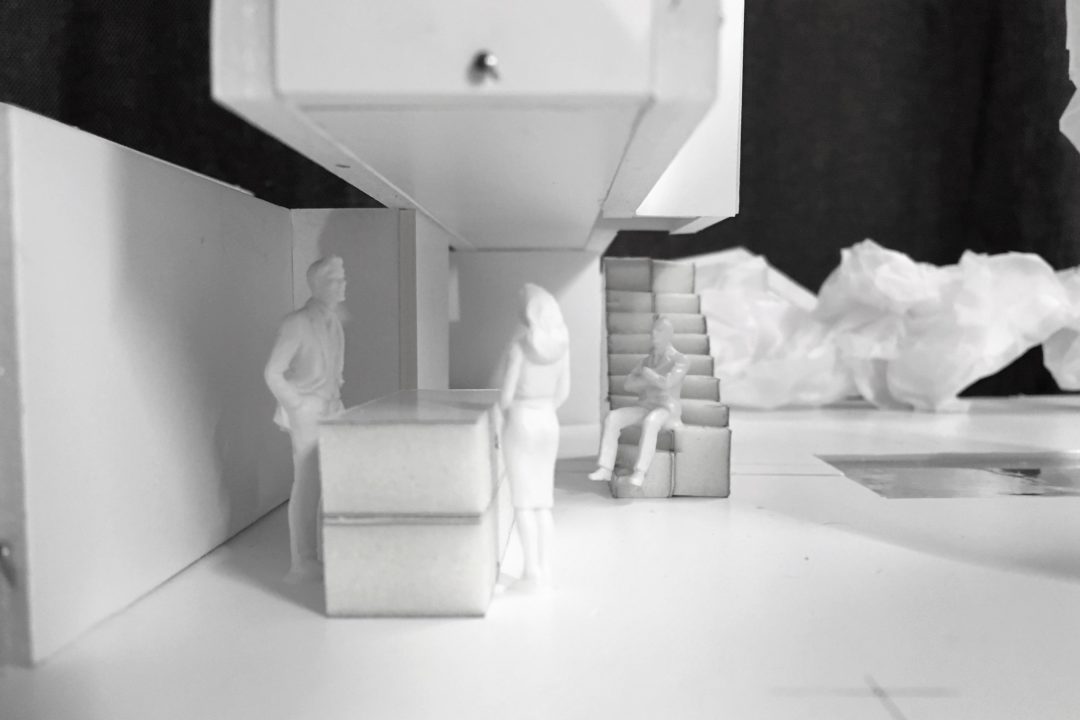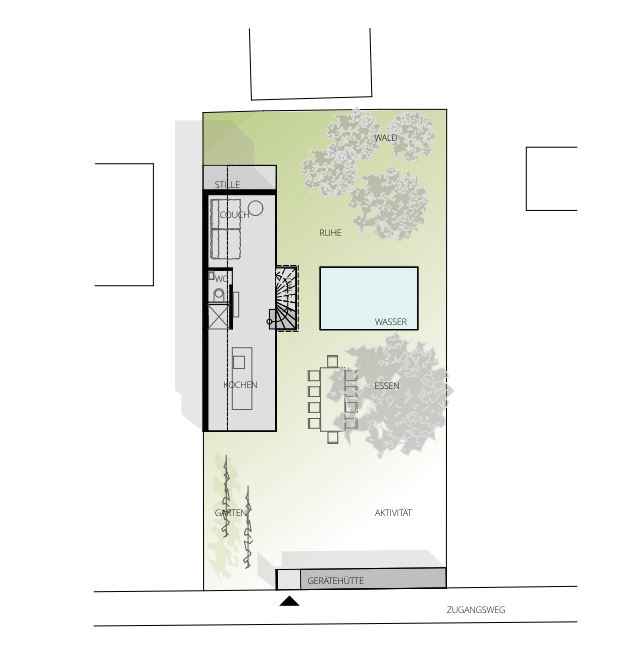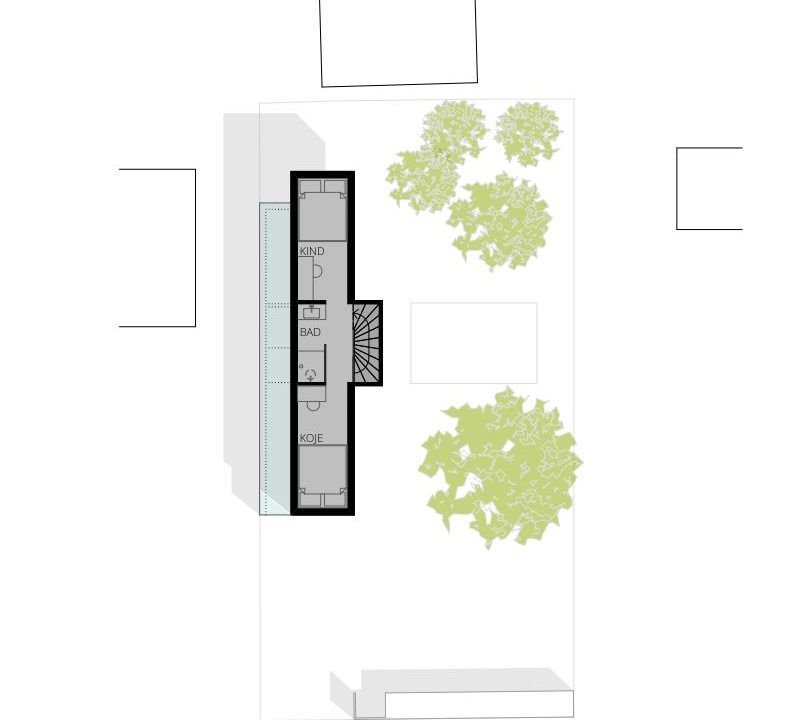House ZET
-
Location
Vienna, Austria
-
Architect
-
Client
Private
-
Typology
- Office and residential
-
Planning
2018
-
Execution
2018 - 2019
-
Scopes
- LPH1 Basic analysis construction planning
- LPH2 Preliminary draft
- LPH3 Preliminary structural draft
- LPH4 Submission planning
- LPH5 Execution planning
- LPH6 Collaboration in tender procedures
- LPH7 Support of the construction work
- LPH8 Collaboration in the local construction supervison
-
Material
- Concrete
For the small house in a typical Viennese allotment garden area, the stand calculation was prepared, including support and participation in all work phases from 1 – 8, up to the local construction supervision.The walls and the roof of the building were constructed in lightweight concrete, the ceiling above the ground floor and the floor slab in normal concrete. In this construction, the roof and outer walls are made of load-bearing lightweight concrete, which has a sufficient insulating effect. The building has no basement.
Pictures: ONJ, ALLCOLOURS und werkraum ingenieure

