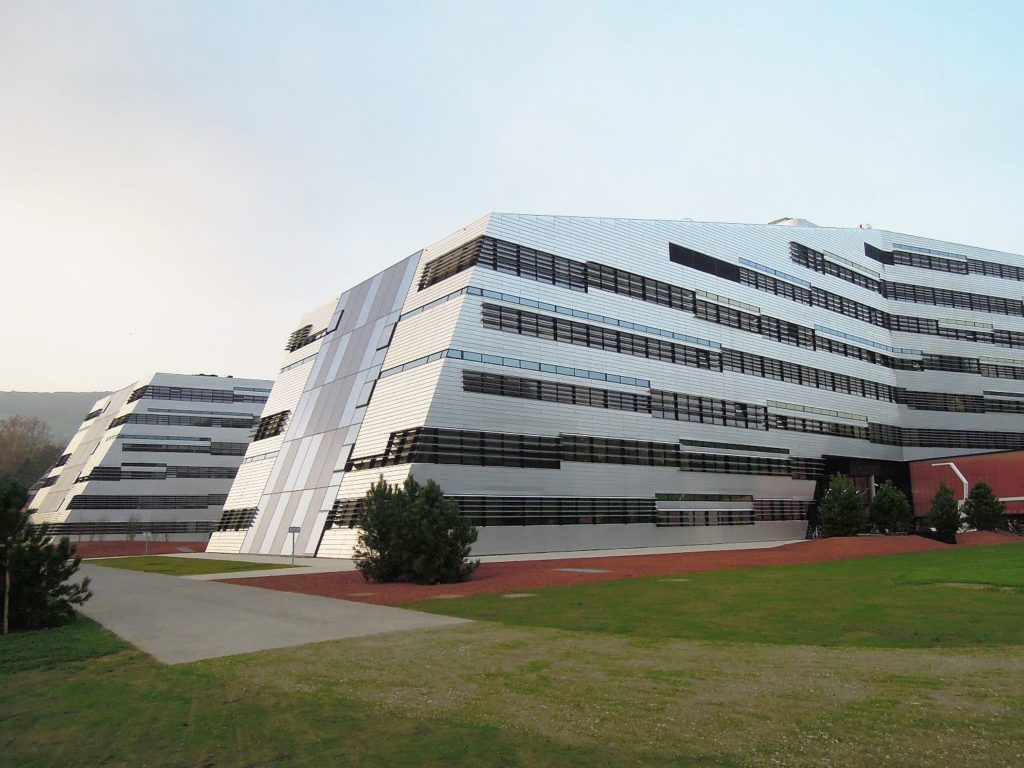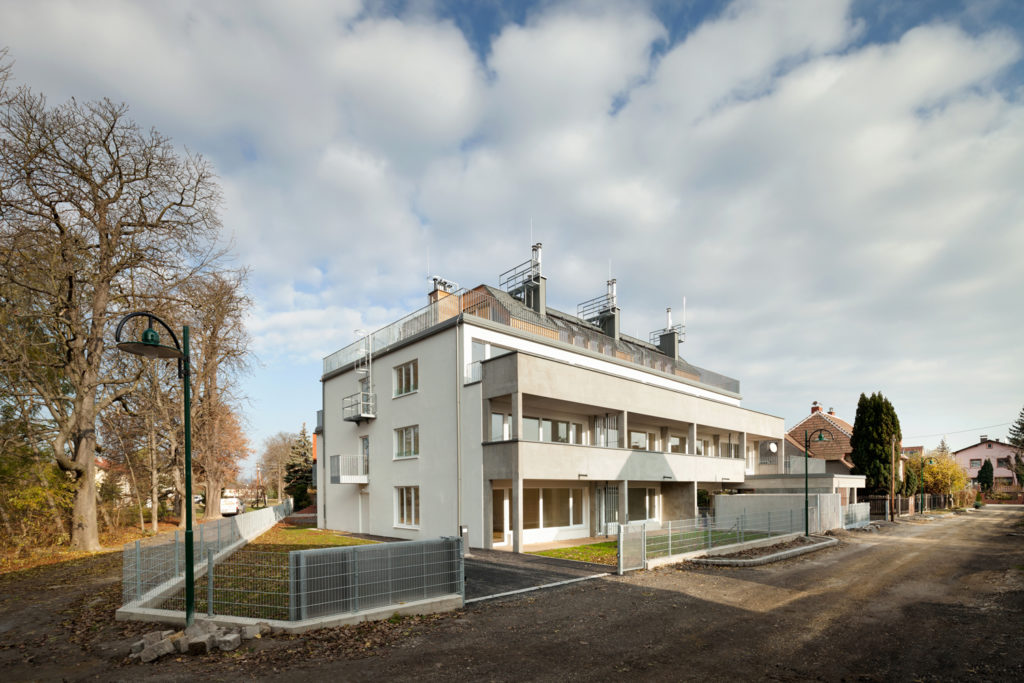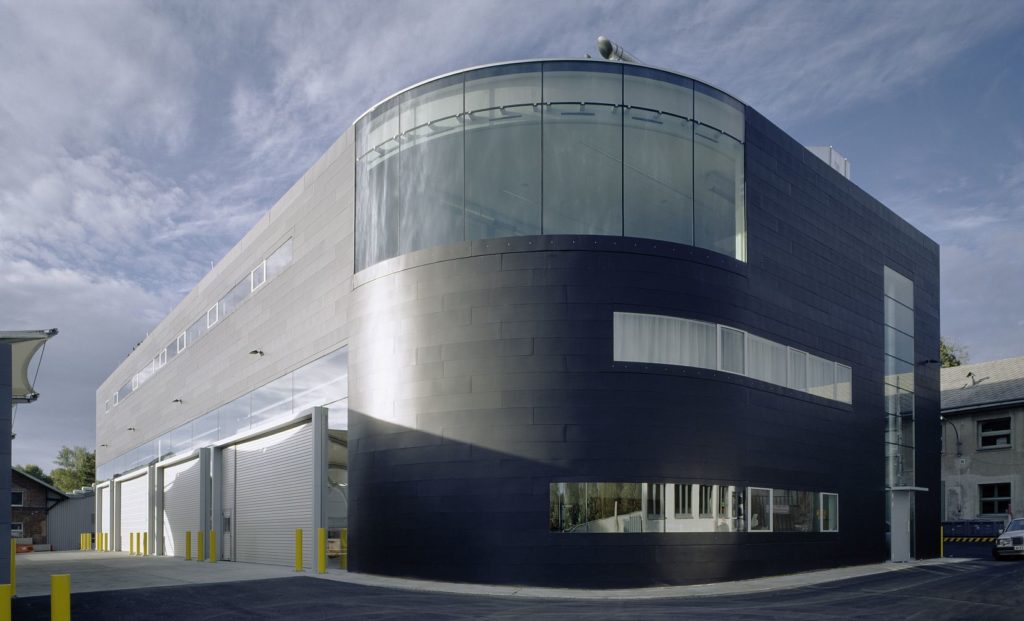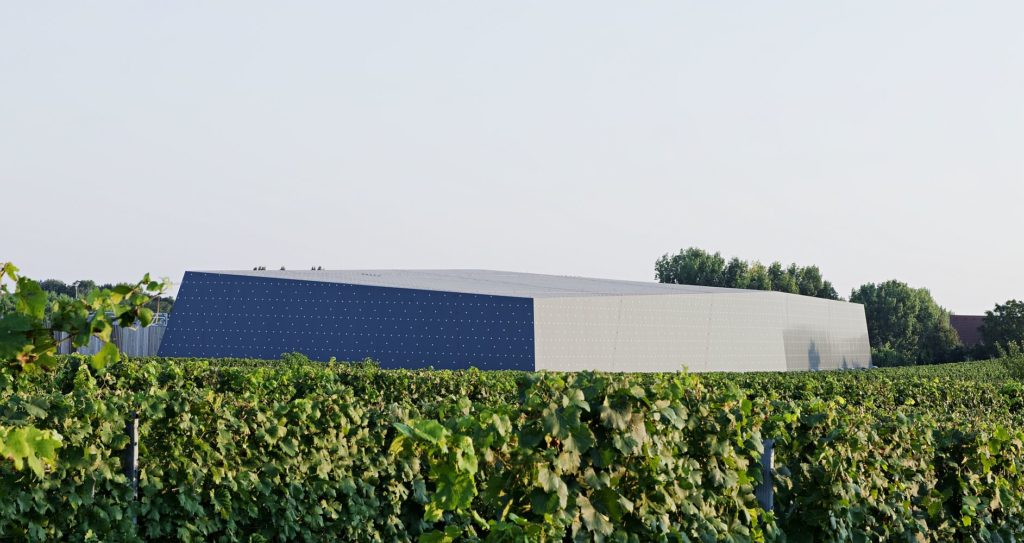Material - Concrete
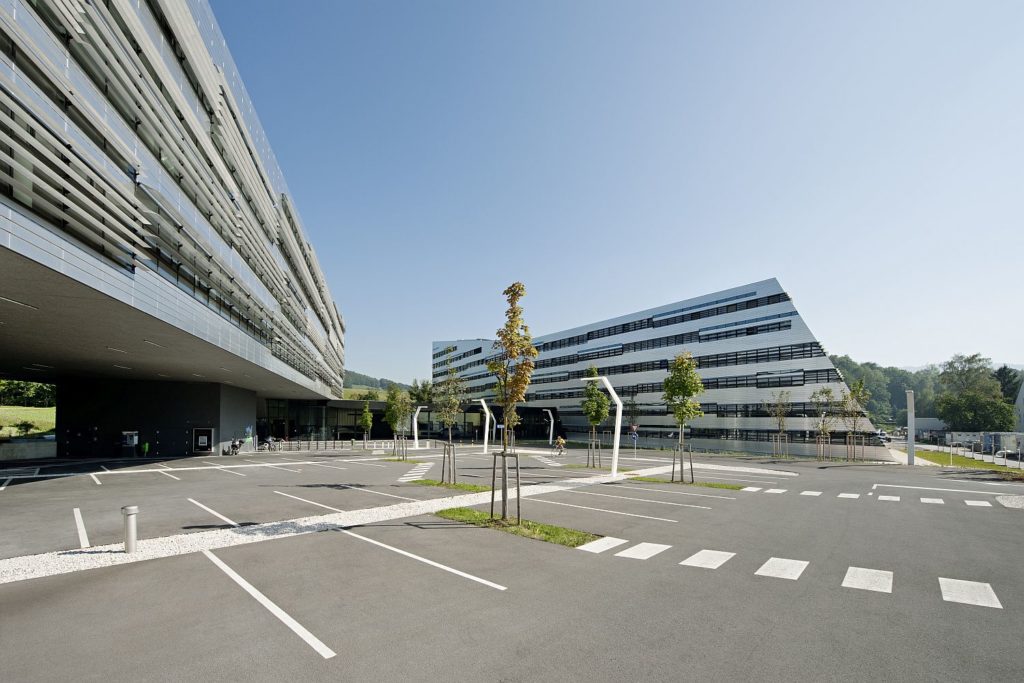
JKU Science Park 2
The building section 2 of the Science Park is a skeleton structure with a dimension of ~ 50x110x32m. The building consists of a basement level, which is used as a parking garage, as well as a ground floor and mezzanine,…
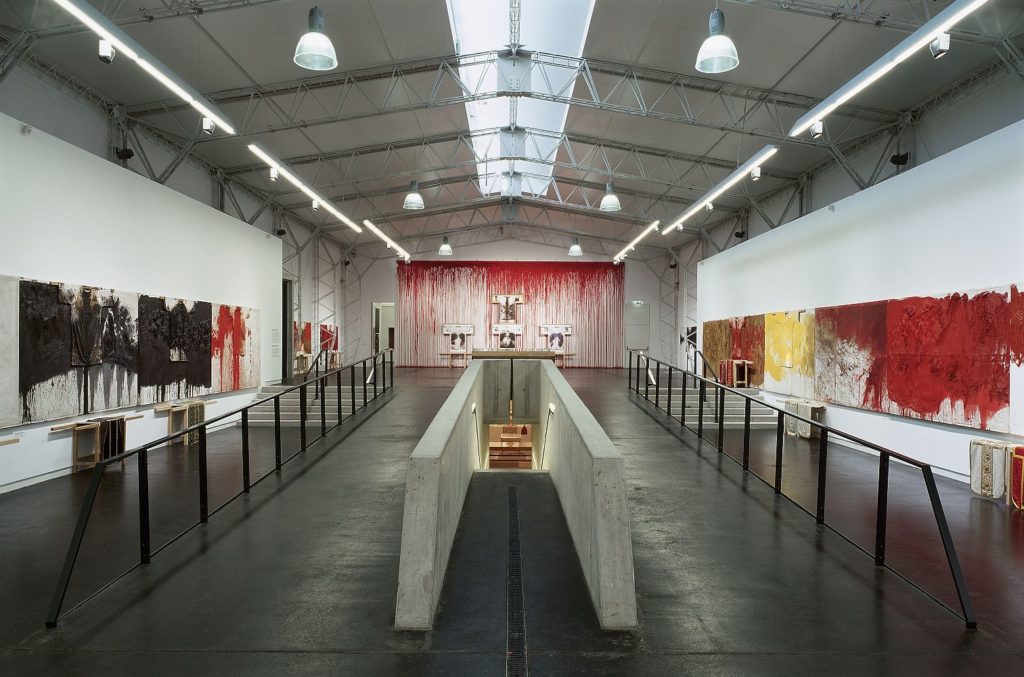
Museum Center Mistelbach
Existing construction steel frame The central point for the structural design of the project are the existing filigree steel frame of the three hall buildings. The evidence of existing steel structures is the focus of structural engineering. The Big hall…
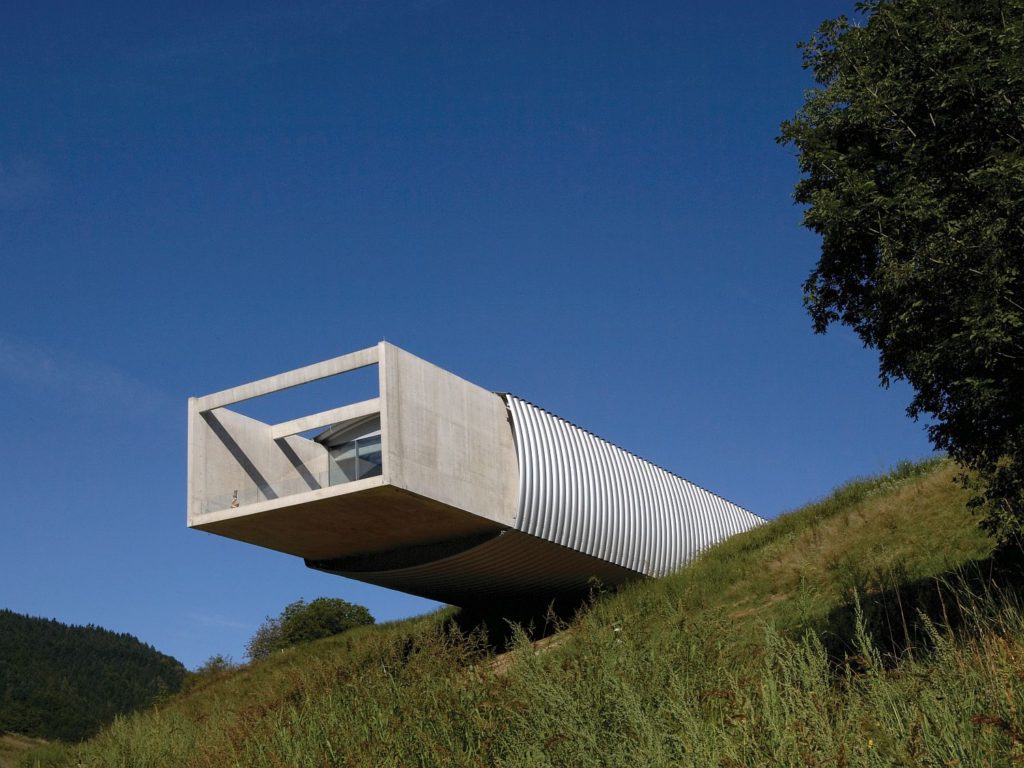
Museum Liaunig
A private museum for the collector Herbert Liaunig in Neuhaus, Carinthia. The building is largely below the earth, but it protrude impressively at several places bodies from the hillside plot out. The adjoining tract at the entrance with a display…
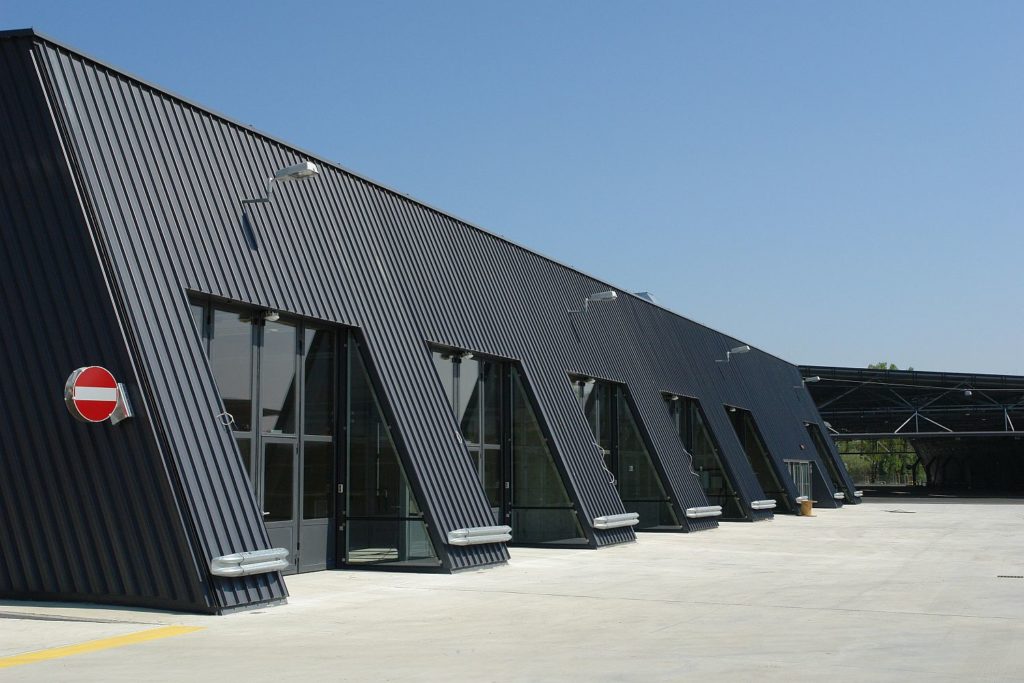
Large Bus Garage Leopoldau
A new home for the urban bus fleet of Wiener Linien. With strictly functional structure by the main features: parking hall, workshop and administration building as a connecting clip of all the above named parties. The five-aisle bus parking hall…
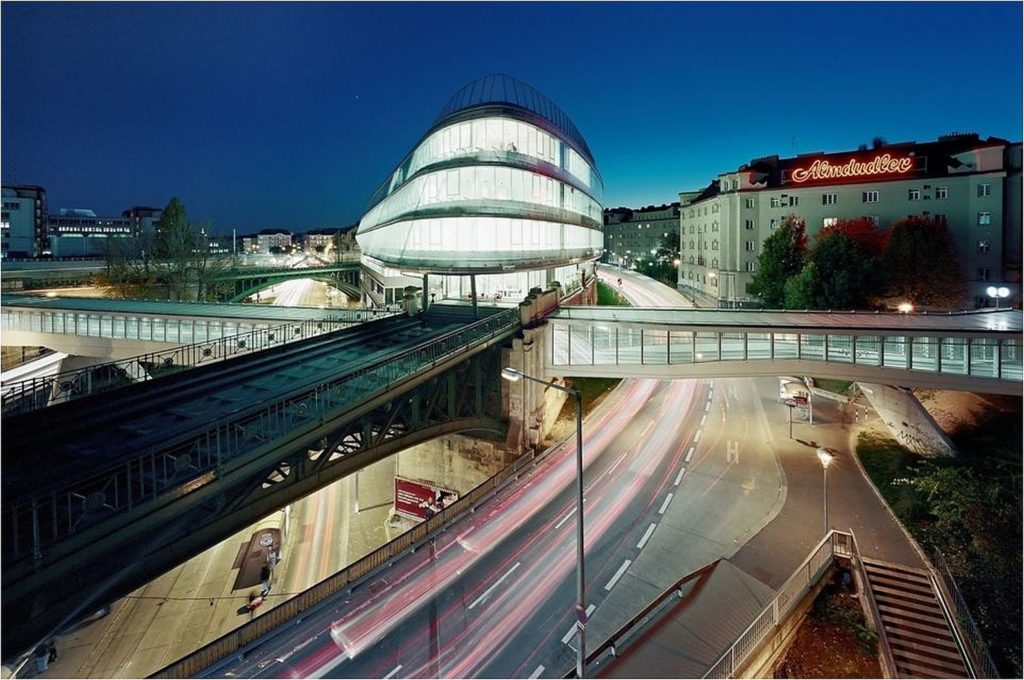
Skyline Spittelau
The building, on the prominent urban intersection of the outer Döblinger girdle and Heiligenstädterstraße, begins with a 180m long bolt with which the railway arches of Otto Wagner are overbuilt, which is conducted on the bridge pier in street corner…
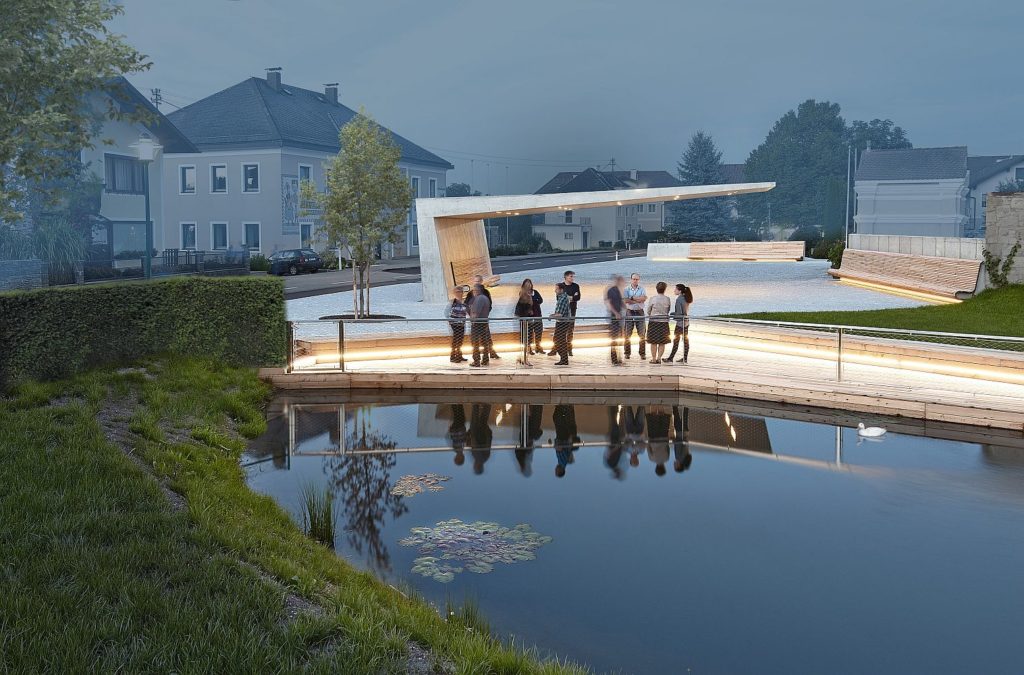
The flying roof Handenberg
A slim flying roof made of reinforced concrete for the redesign of the square in the community Handenberg. The flying roof cantilevers over a length of 12 meters and spans an area of 80 square meters. The extremely slim design…

