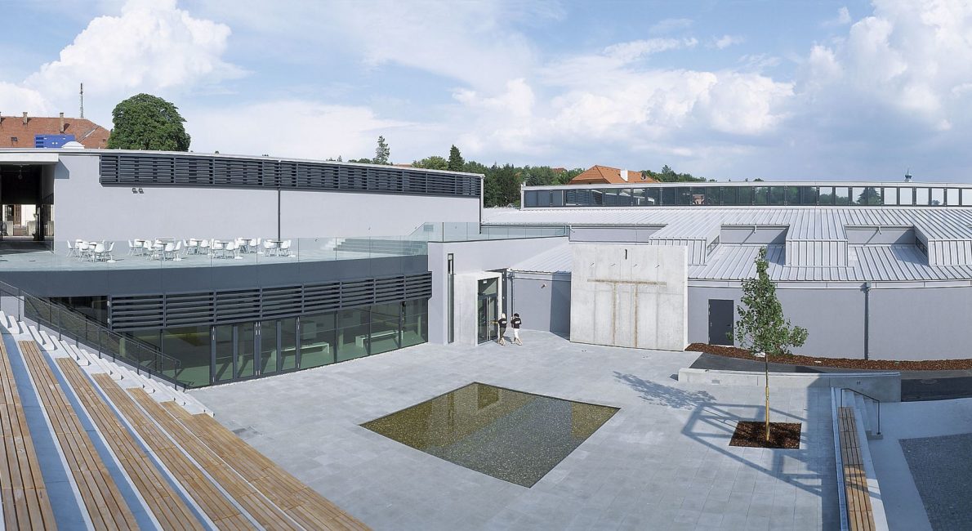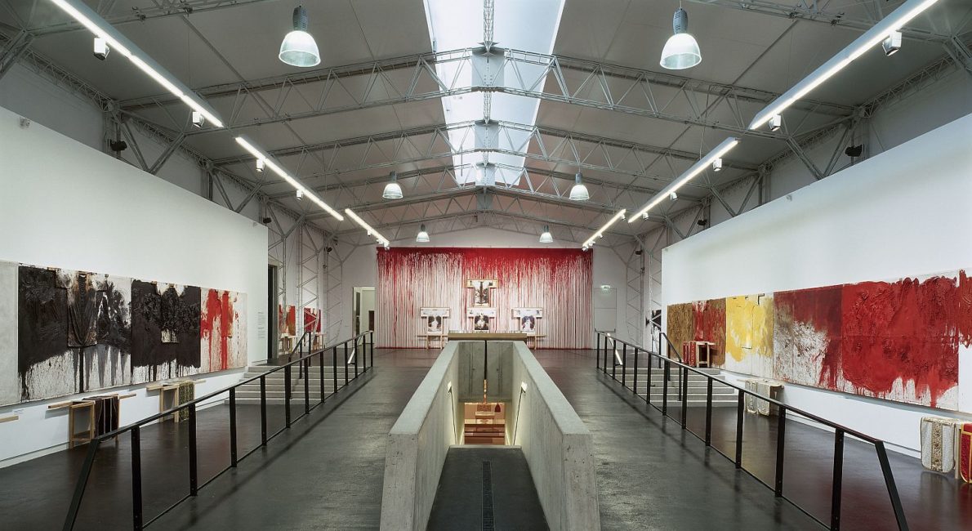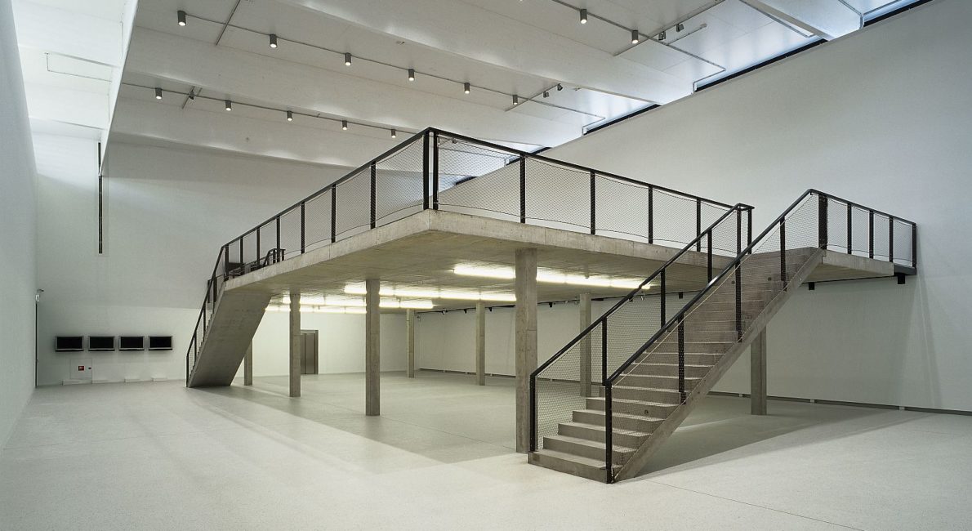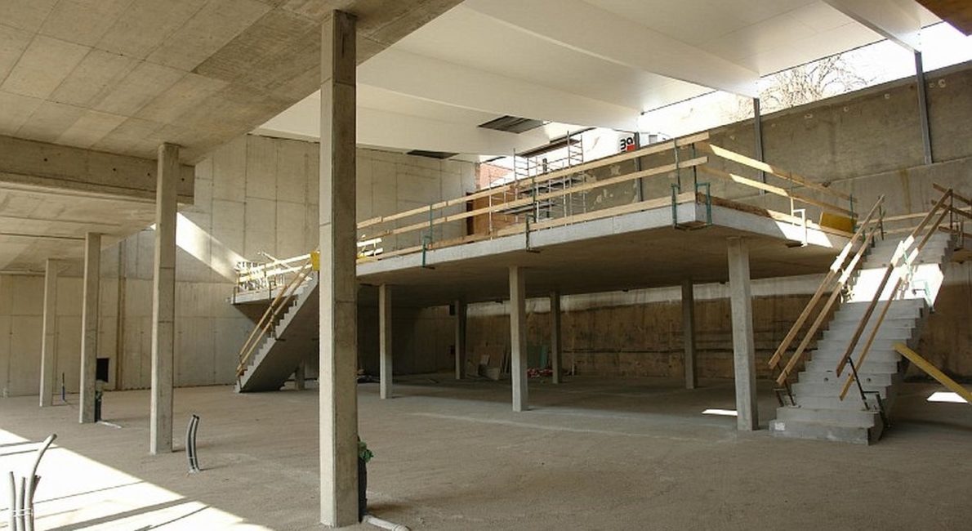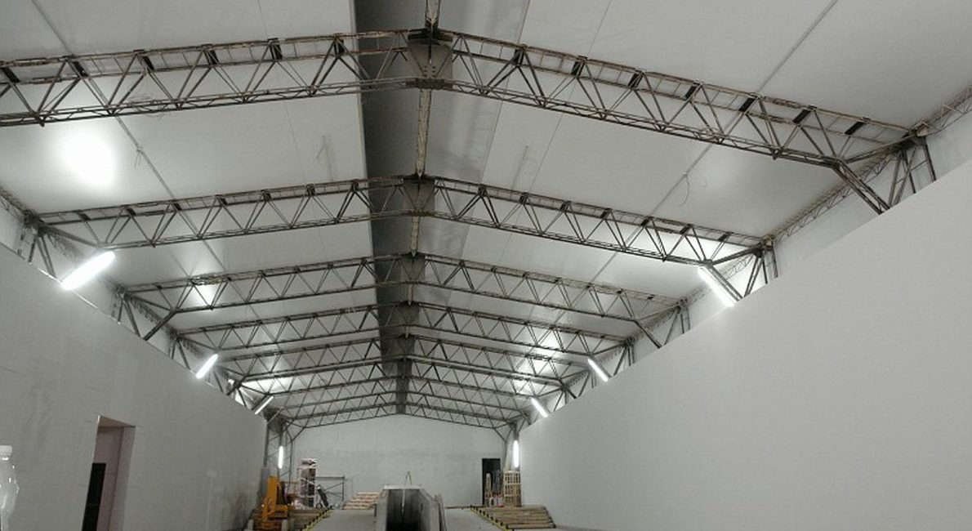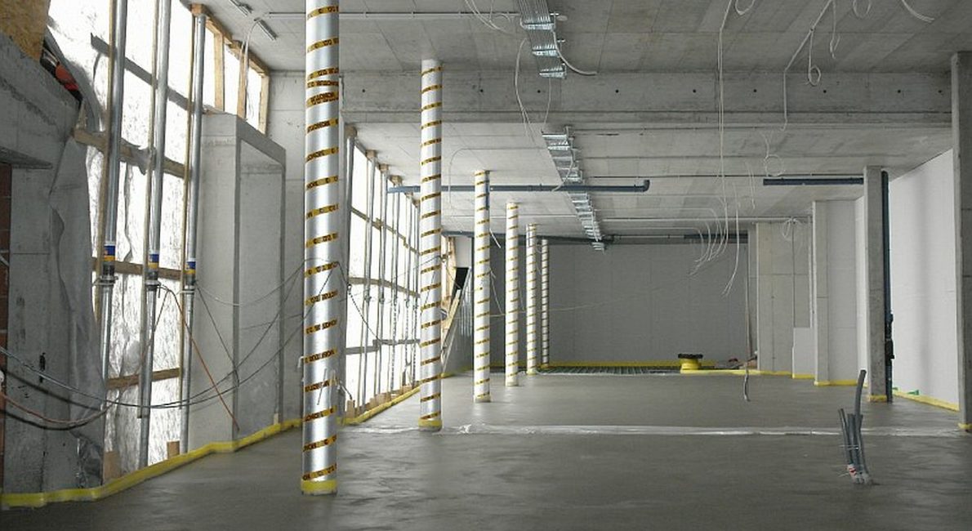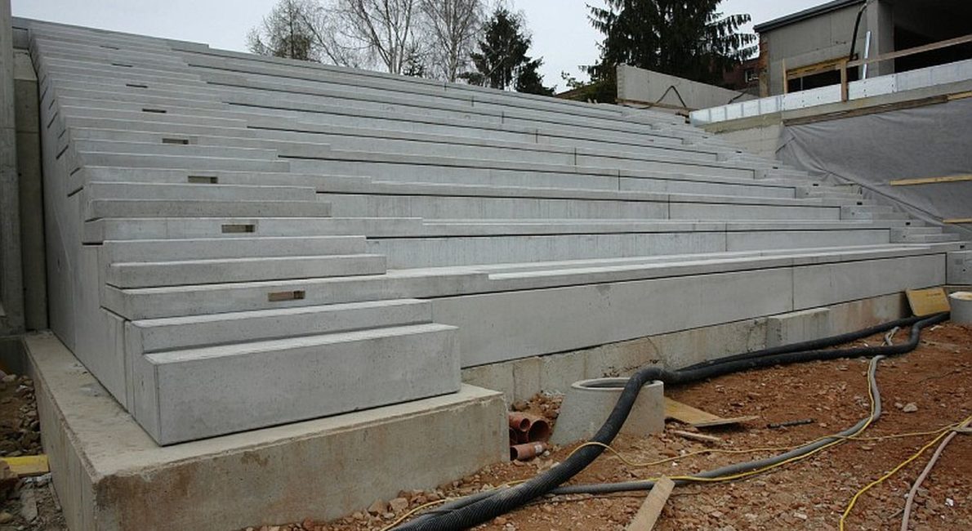Museum Center Mistelbach
-
Location
Mistelbach, Austria
-
Architect
-
Client
The municipality of Mistelbach
-
Typologies
- Building redevelopment
- Public buildings
-
Planning
2005
-
Execution
2006 - 2007
-
Scopes
- LPH1 Basic analysis construction planning
- LPH2 Preliminary draft
- LPH3 Preliminary structural draft
- LPH4 Submission planning
- LPH5 Execution planning
- LPH6 Collaboration in tender procedures
- LPH7 Support of the construction work
- LPH8 Collaboration in the local construction supervison
-
Materials
- Concrete
- Steel & metal
Existing construction steel frame
The central point for the structural design of the project are the existing filigree steel frame of the three hall buildings. The evidence of existing steel structures is the focus of structural engineering.
The Big hall
In the large hall new ceilings, floor to ceiling wall panels and an exhibition level are provided as part of the extension and conversion measures. Due to the planned space concept, the existing masonry walls to the courtyard are removed, thus also the existing roof structure, which is replaced by a new wooden roof.
The long hall & side hall
The concept for the use of the long hall for the new museum provides the re-use of the existing hall supporting structure that is to be also left visible. A crypt in the long hall is installed between the existing hall-foundation. In the area of the side hall a new reinforced concrete ceiling is provided.
The stand
The grandstand is designed (not dense, unheated) as an open reinforced concrete- prefabricated construction. The basic structure form toothed strips at a distance of 8 m, are placed on the prefabricated steps.
The foundation made via strip foundations.
Outdoor facilities
In the area of the current court and the property boundaries various annexes are provided (pouring wall, retaining walls, bell tower with foundation, claustrum, ramps, exterior stairs, canopies, steel structure Winzerschulgasse).
Pictures: © Rupert Steiner, Werkraum

