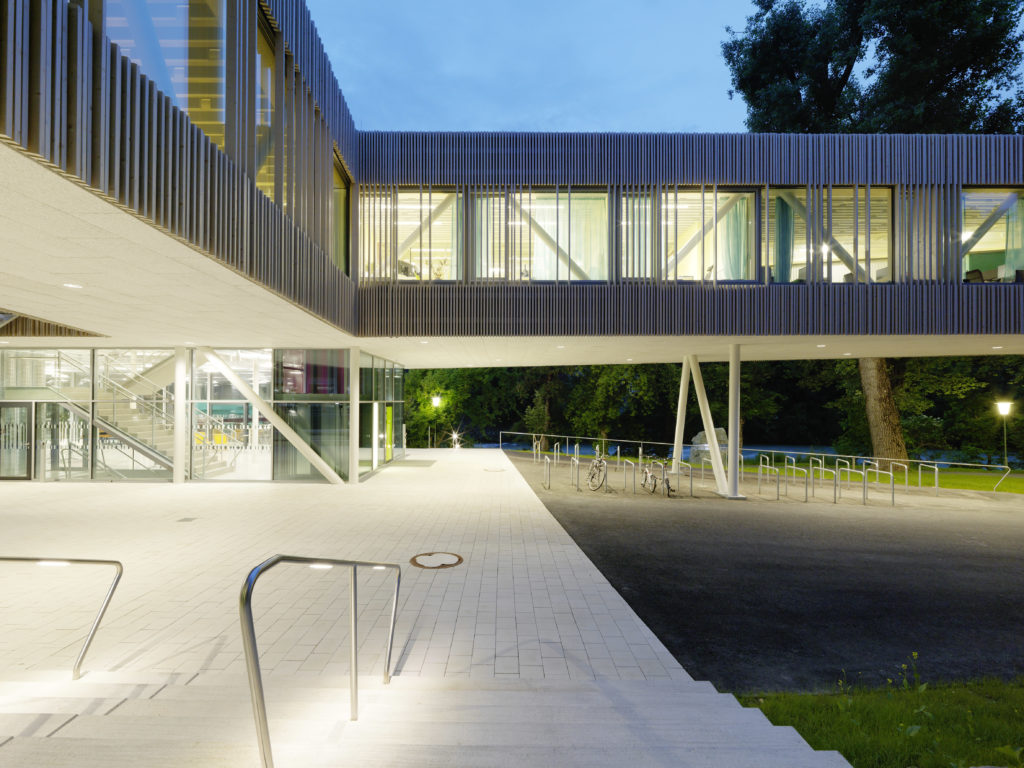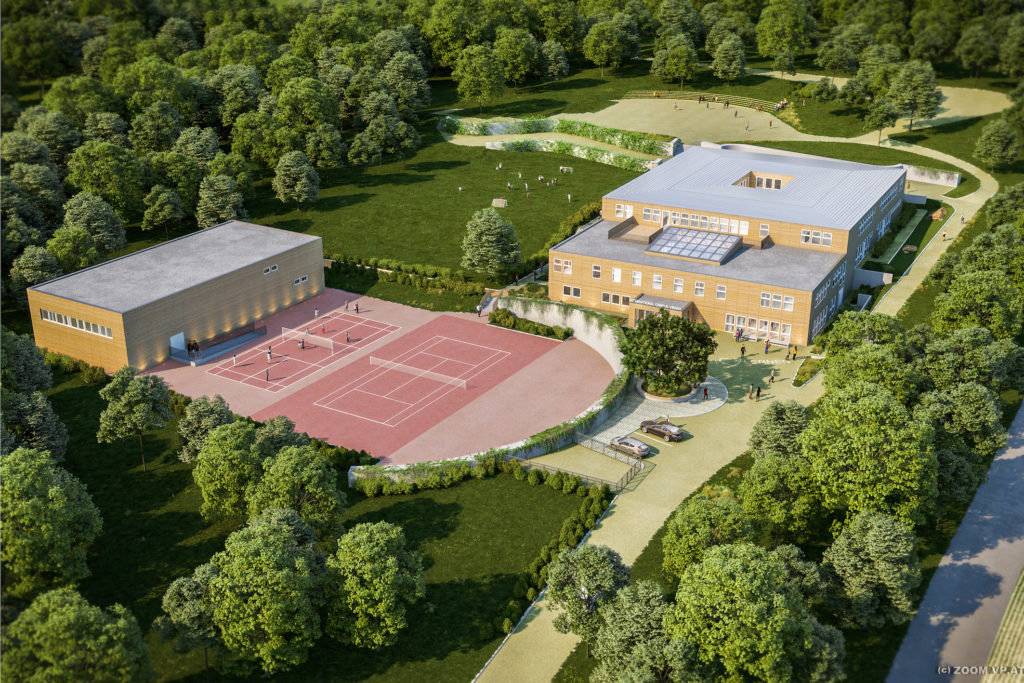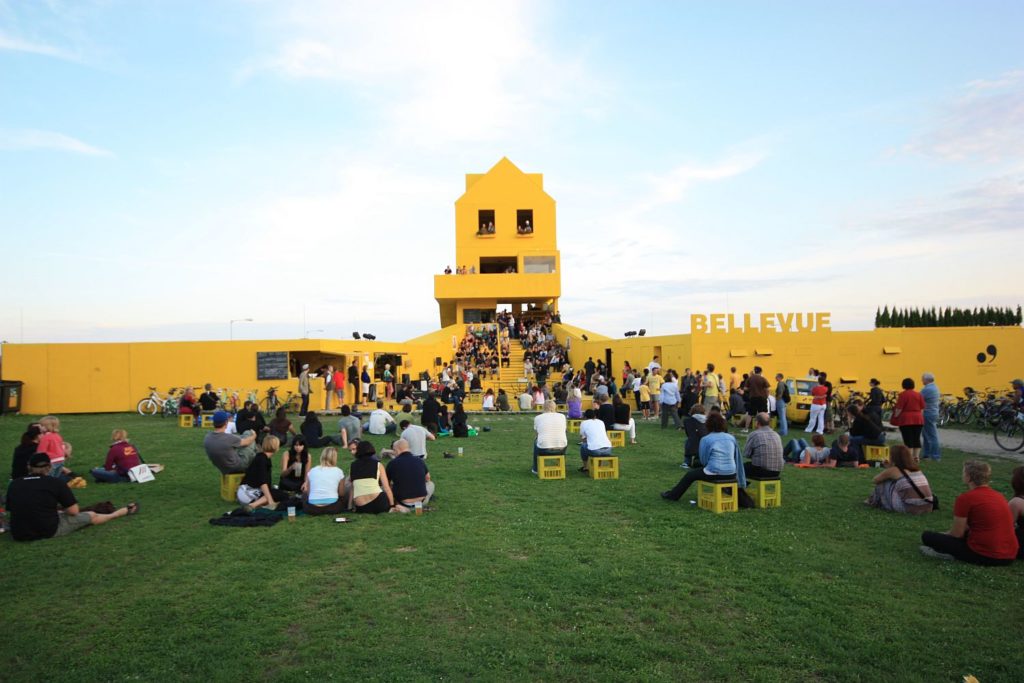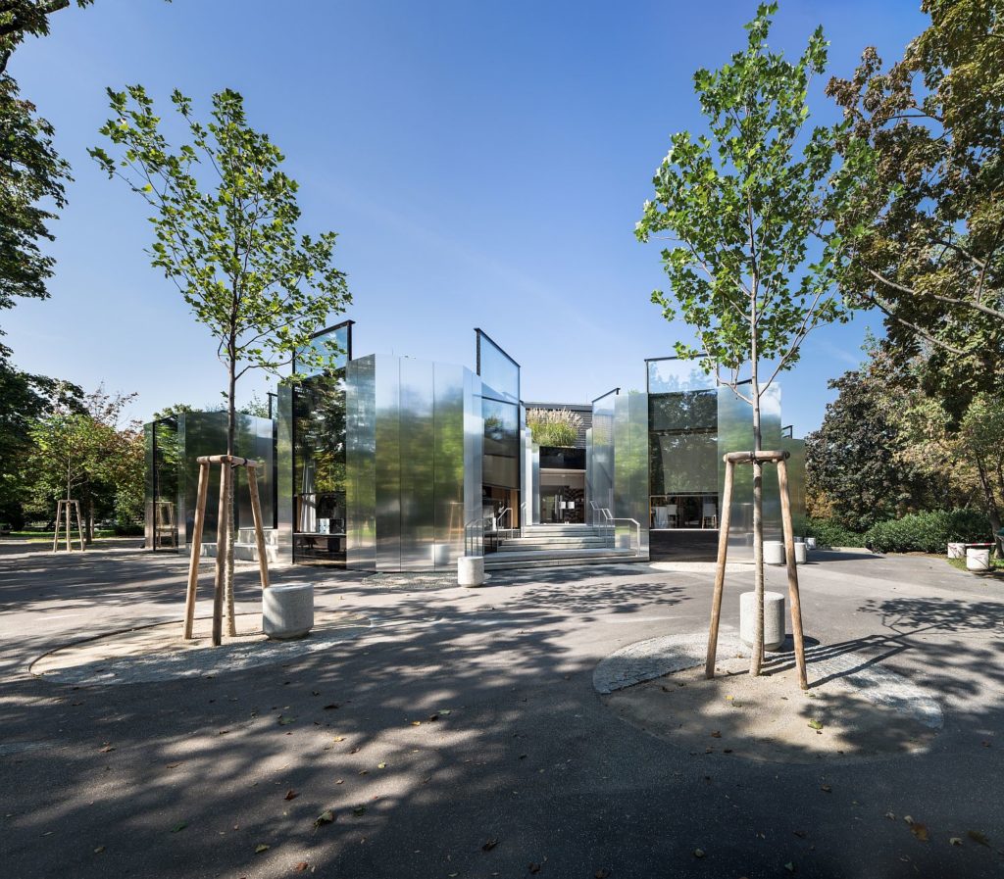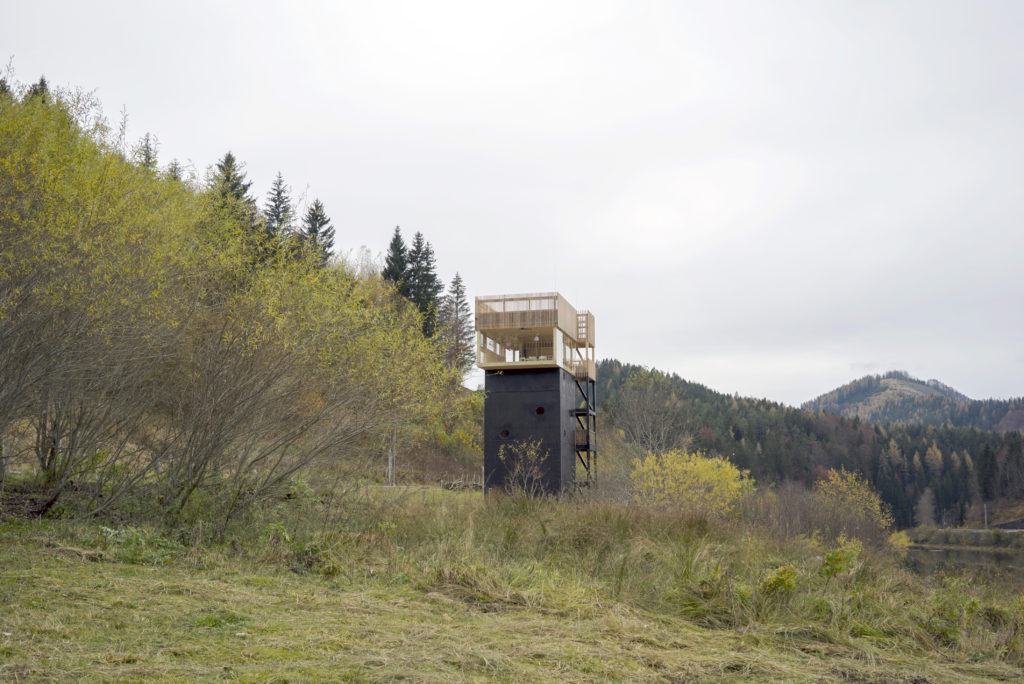
The unused climbing tower on the terrain of the Ötscher Base Wienerbruck was completely redeveloped by Studio Harddecor Architektur - Johanna Digruber and Christian Fröhlich - for a lively mediation of nature. Inside the tower, a workshop and an archive…
Weiterlesen
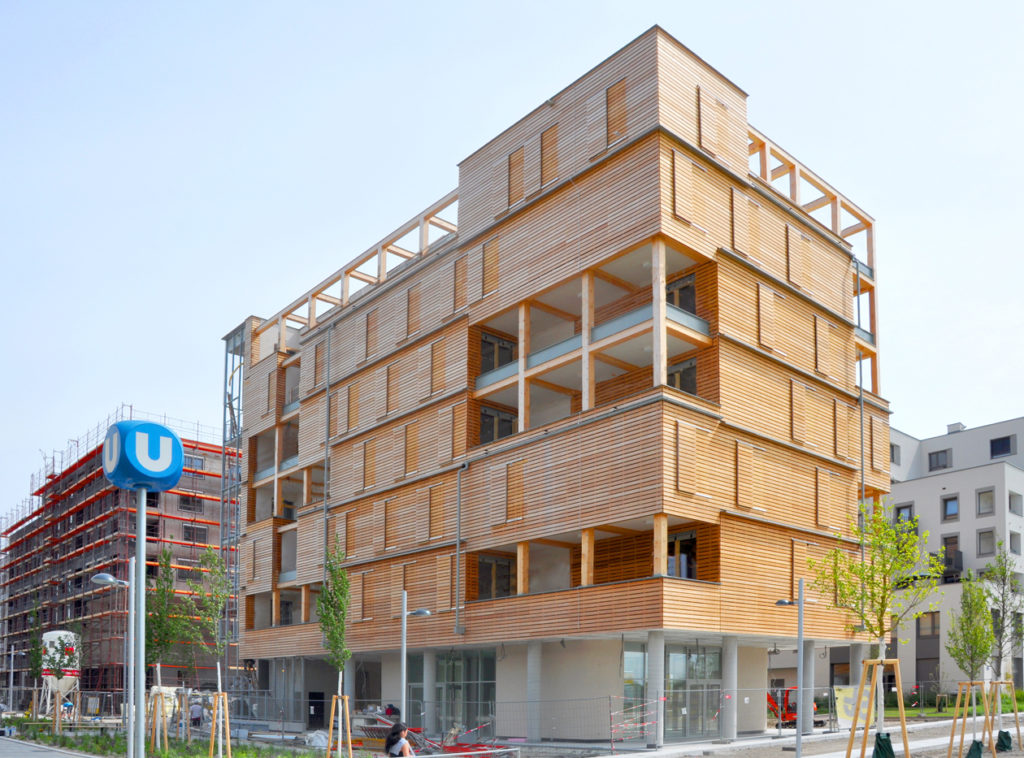
The 'Forum Am Seebogen' emerged as the winning project from a concept competition for an "open-use townhouse". The possibilities of modular timber and system construction were further developed and implemented in contemporary prototypes. werkraum ingenieure were involved in this pioneering…
Weiterlesen
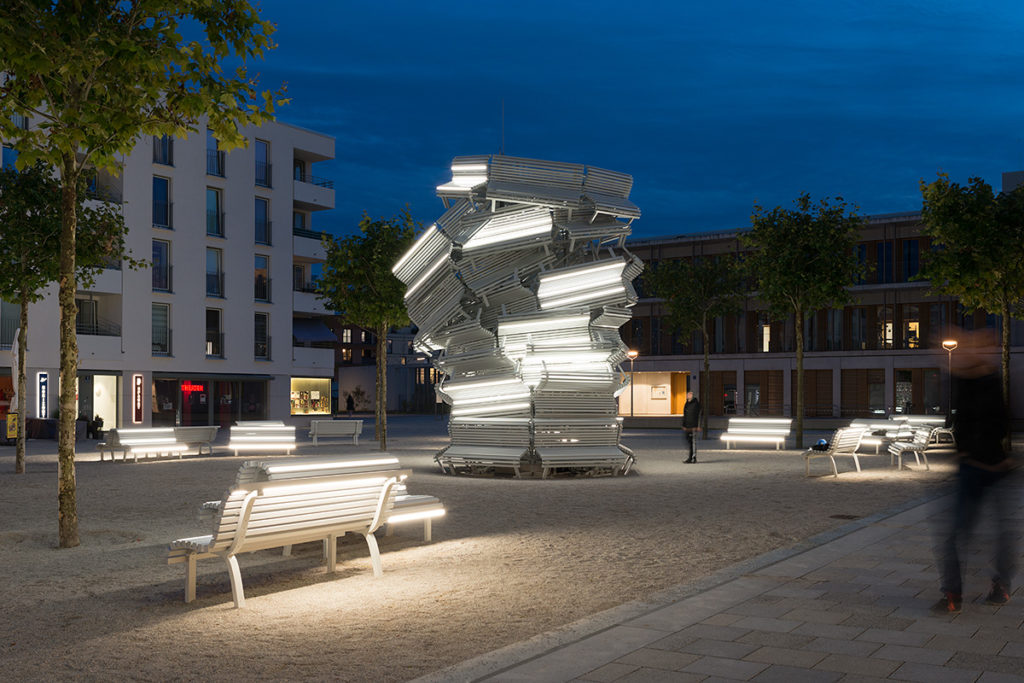
The Building Department of the City of Munich has commissioned the competition winners, the artist Olaf Metzel and landscape architects BUND K , with the "umsonst und draußen" project for the design of the Bauhausplatz in Domagkpark. The fountain sculpture…
Weiterlesen
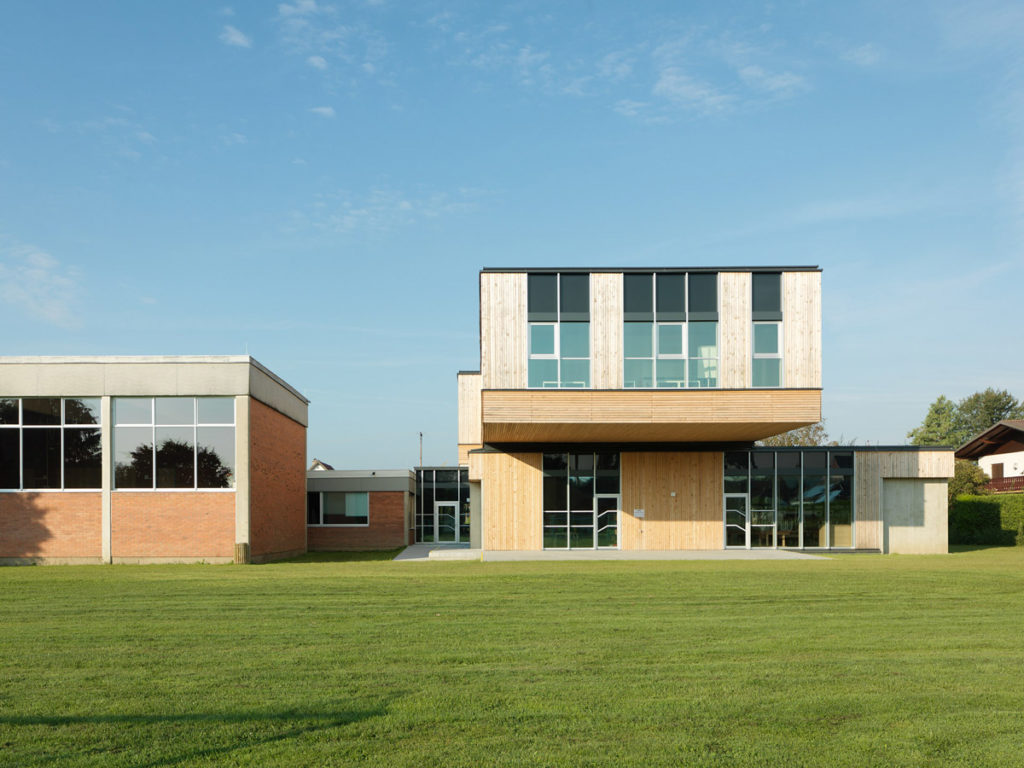
The four-class older building, a mixed construction, is supplemented with an addition in timber construction and eight new classes. The bungalow concept of the first construction phase was taken up in the extension and supplemented by an above-lying beam with…
Weiterlesen
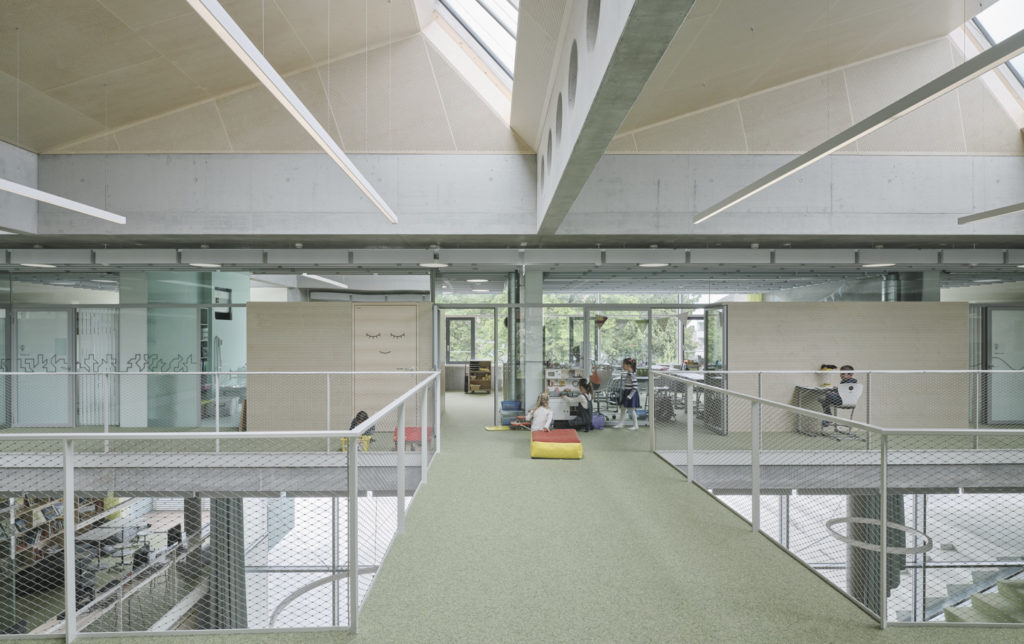
The heart of the new Haselstauden elementary school is a spacious, coherent learning landscape on two levels. In this indoor campus there will also be sufficient space for the auditorium, dining area, administration, afternoon care and a creative area. Generous…
Weiterlesen
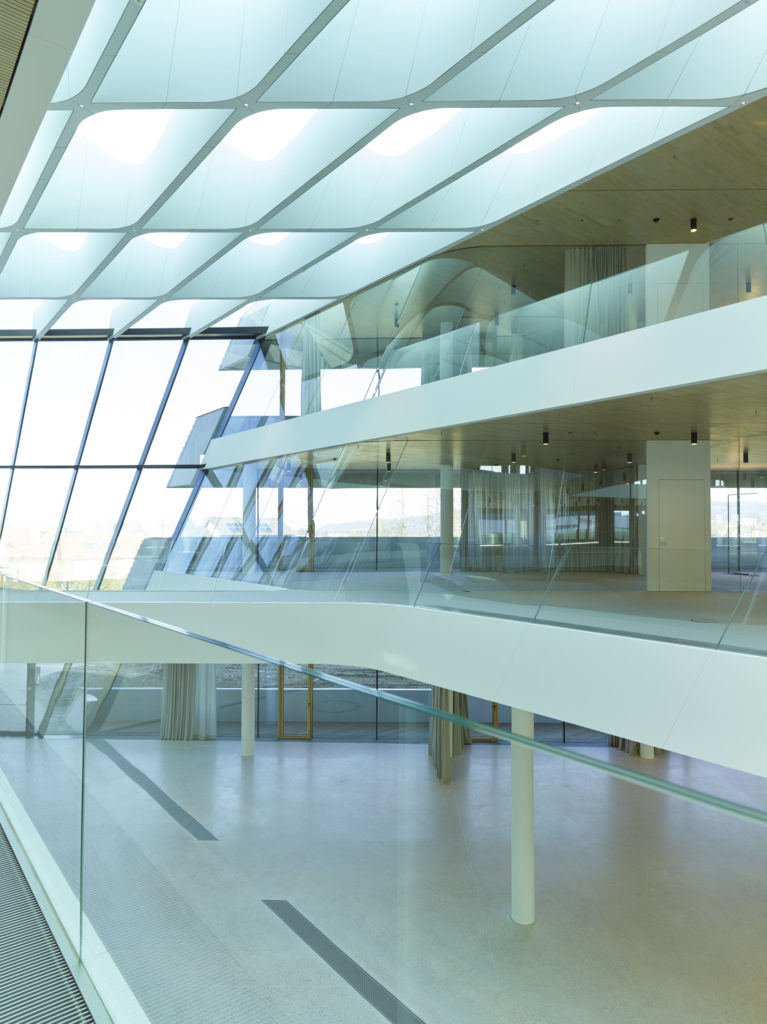
The House of Brands is the administrative heart of the KTM company in Munderfing, Upper Austria. The architecture of the building with office areas, a multifunctional space on the ground floor and lounge areas, follows the company's demand for openness…
Weiterlesen







