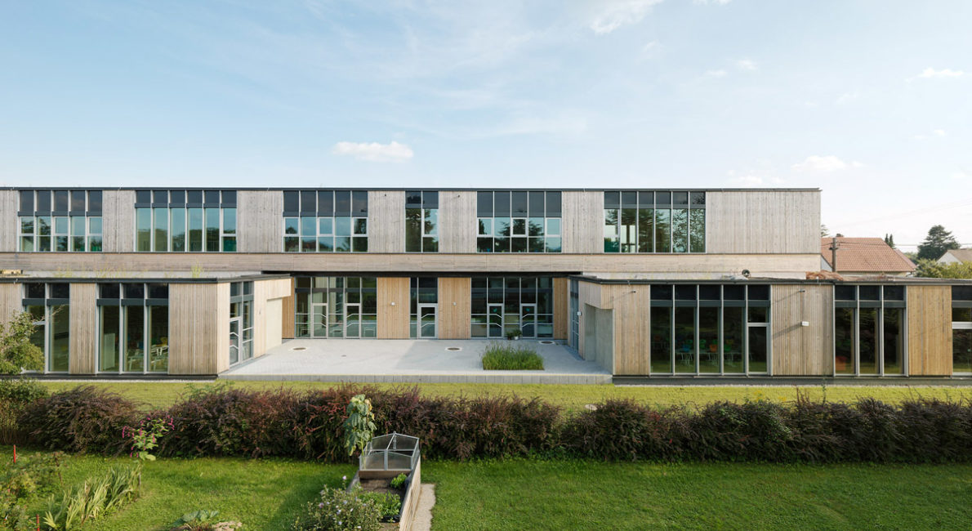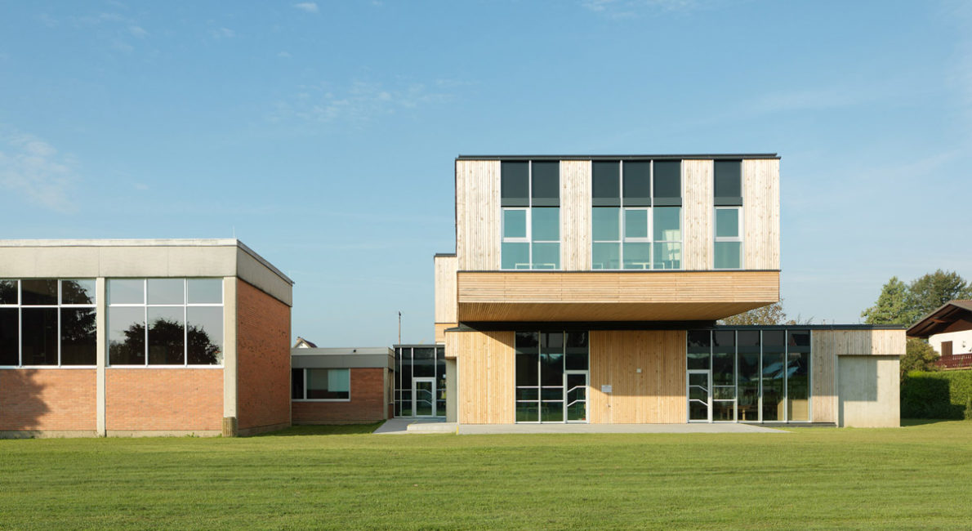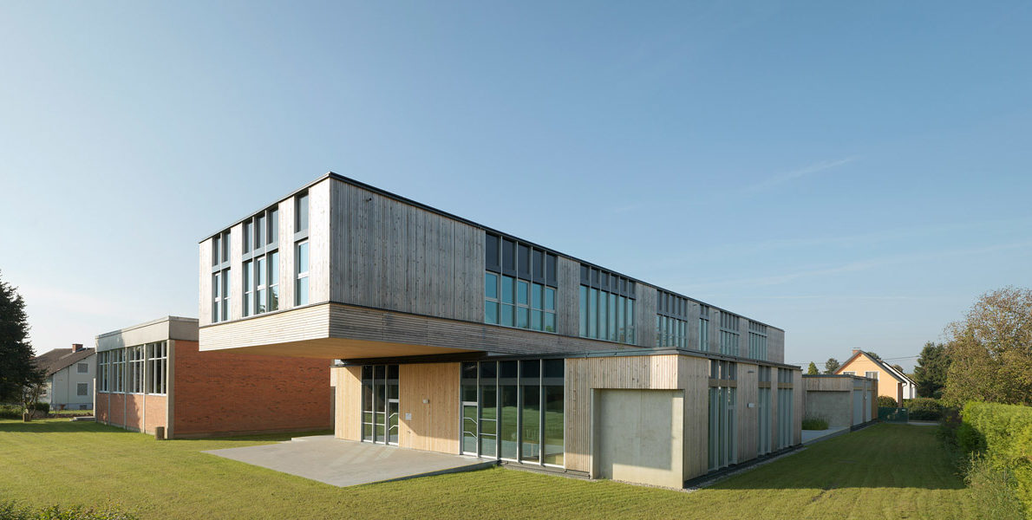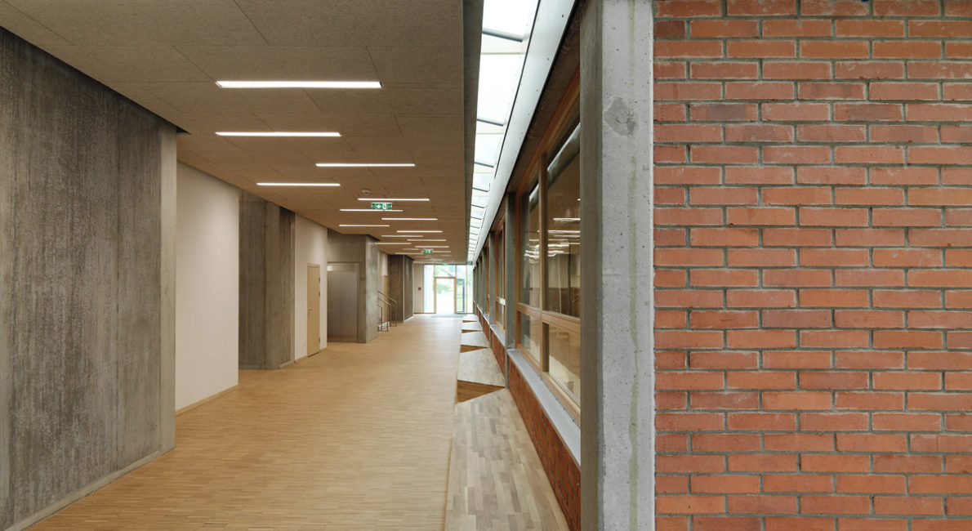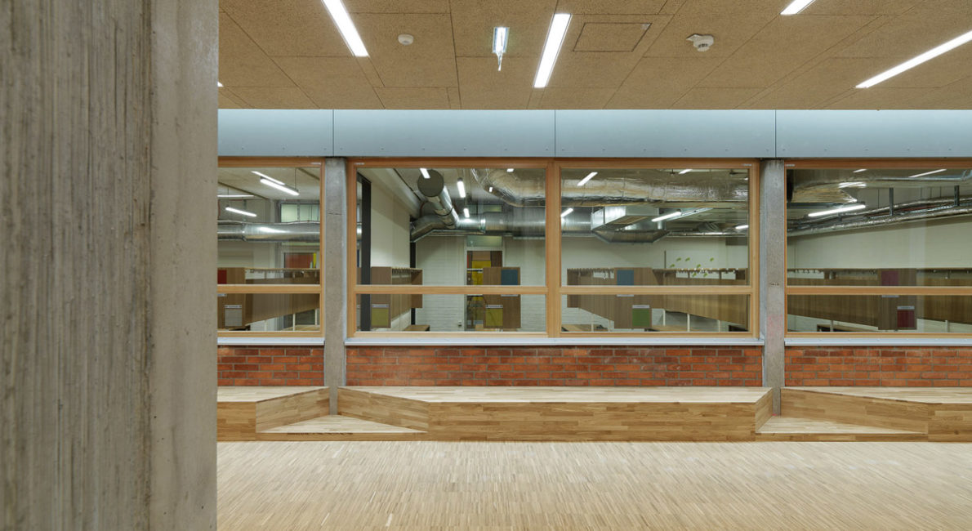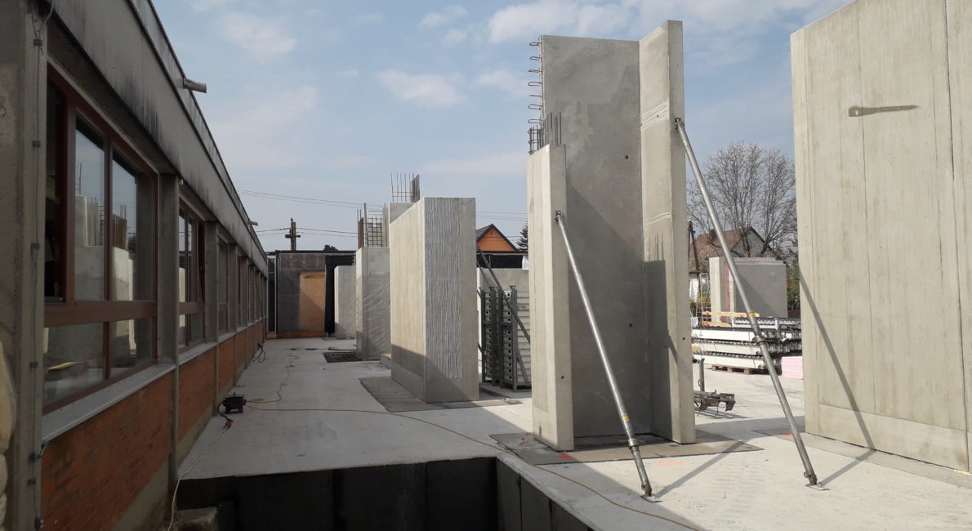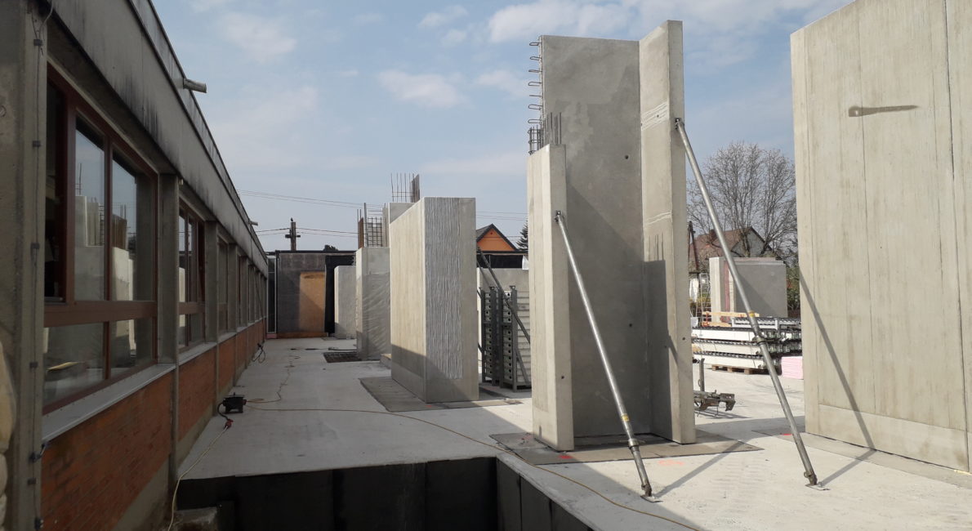Extension and refurbishment of Murfeld Elementary School
-
Location
Vienna, Austria
-
Architect
StudioVlayStreeruwitz
-
Client
GBG Building and construction management Graz GmbH
-
Typology
- Public buildings
-
Competition
2012 - 2013
-
Planning
2013 - 2021
-
Execution
2014 - 2021
-
Scopes
- LPH1 Basic analysis construction planning
- LPH2 Preliminary draft
- LPH3 Preliminary structural draft
- LPH4 Submission planning
- LPH5 Execution planning
- LPH6 Collaboration in tender procedures
- LPH7 Support of the construction work
- LPH8 Collaboration in the local construction supervison
-
Materials
- Brickwork & natural stone
- Concrete
- Wood
The four-class older building, a mixed construction, is supplemented with an addition in timber construction and eight new classes. The bungalow concept of the first construction phase was taken up in the extension and supplemented by an above-lying beam with four classes.
Throughout, emphasis was placed on reducing the use of reinforced concrete, the top ceiling is constructed of laminated timber, and the exterior walls are largely made of wood. Insulation materials from renewable raw materials were mainly used. An untreated fir wood facade and an external sunshade characterize the exterior appearance.
Inside, double doors between the rooms allow individual rooms to be joined together.
Pictures: Paul Ott

