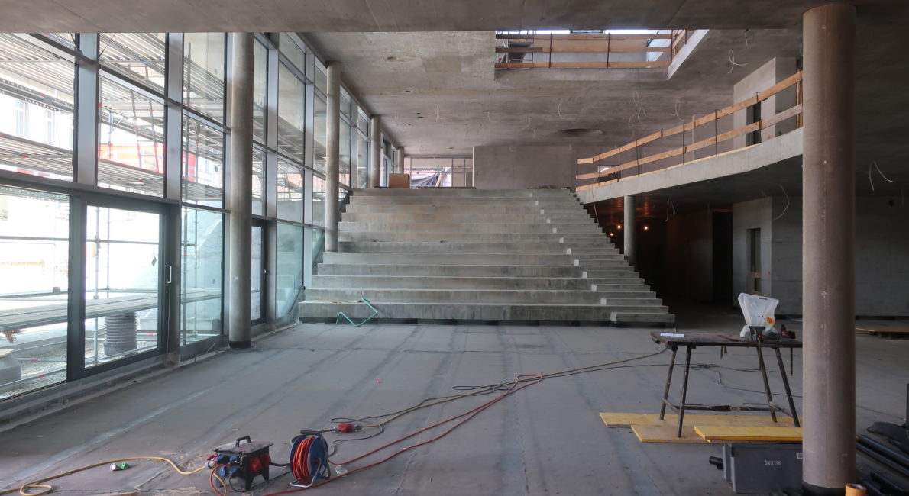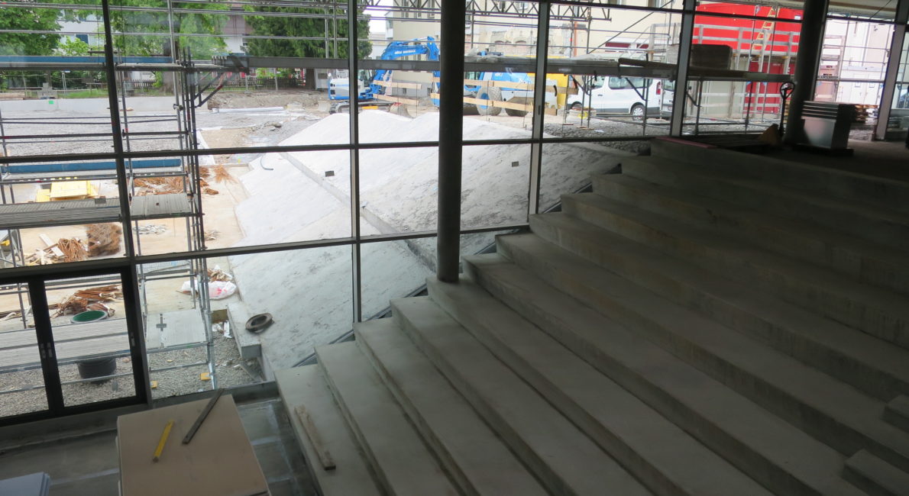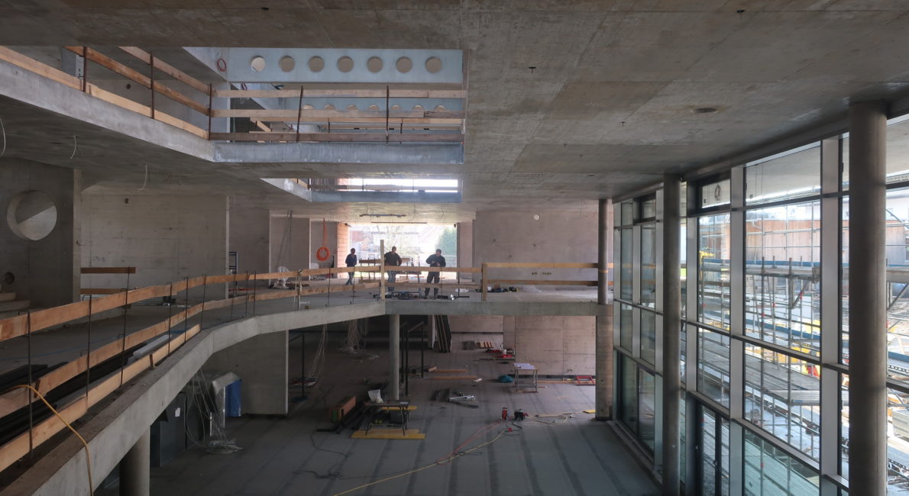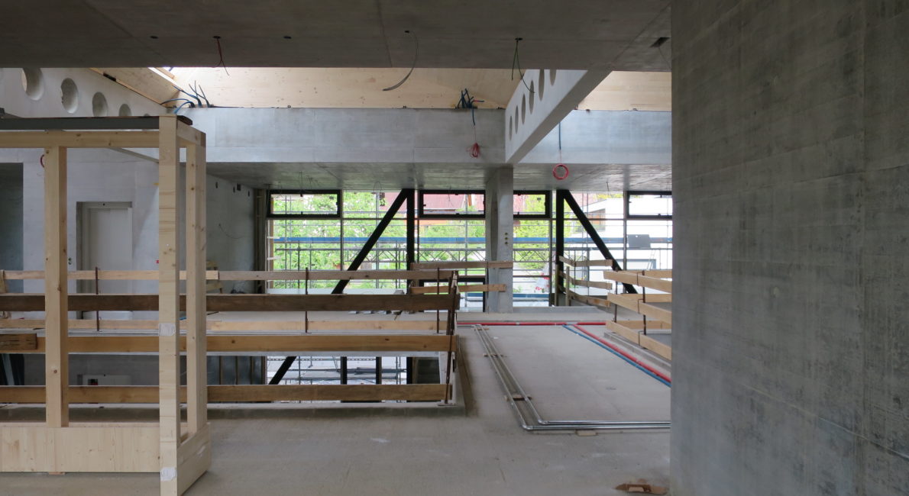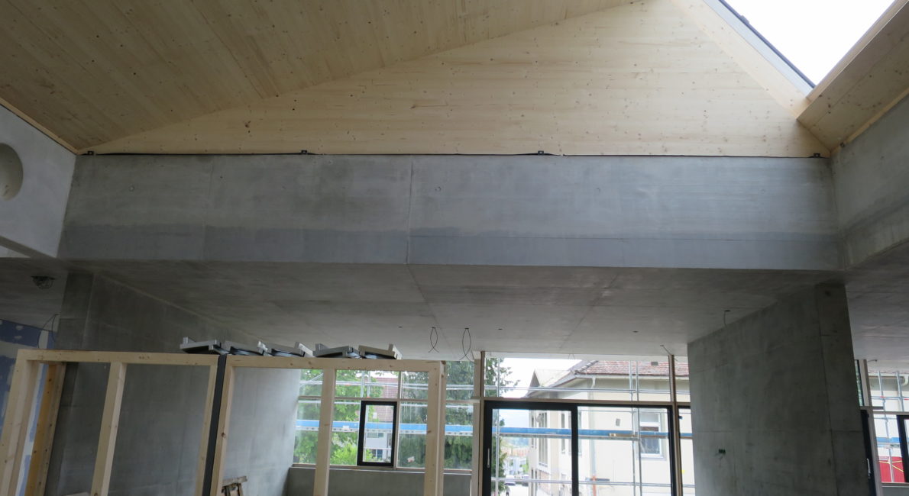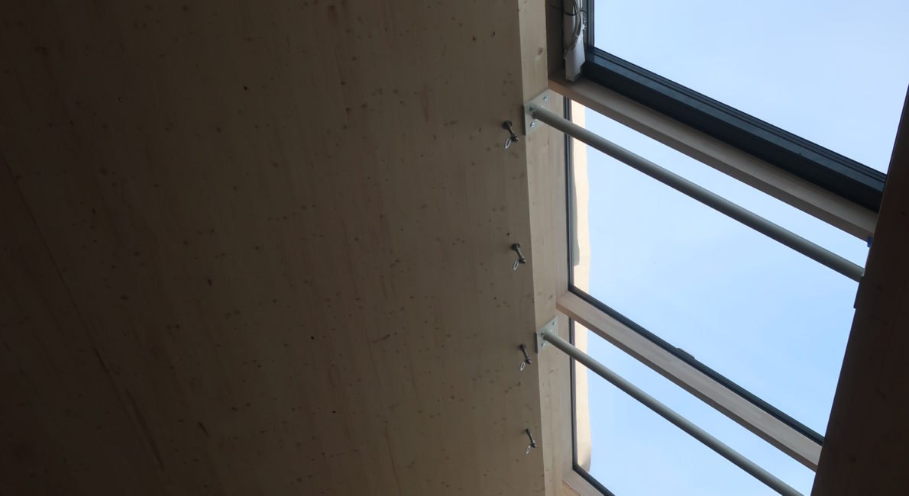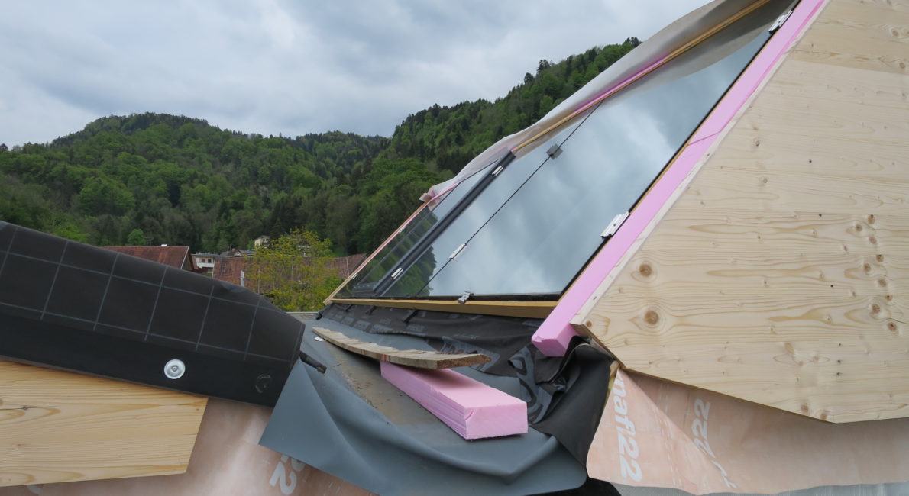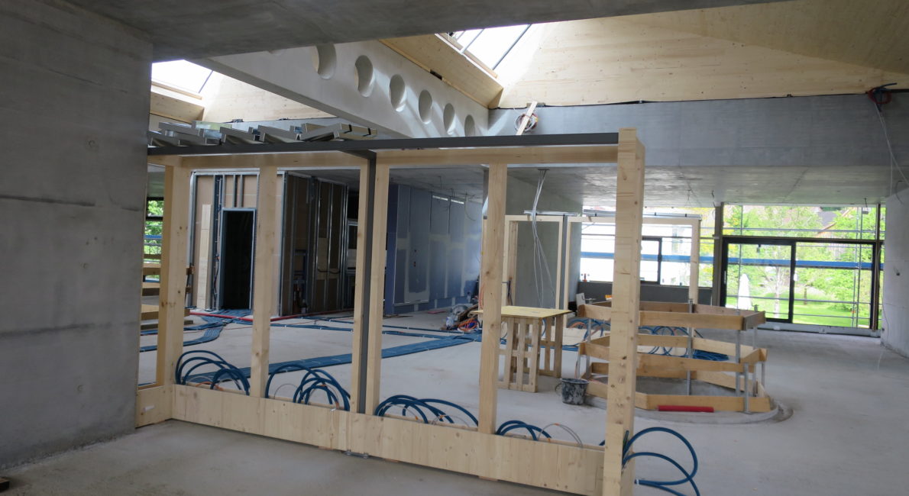Elementary school Haselstauden on schedule
After an architectural competition won with fasch&fuchs.architekten and the start of construction in spring 2018, the crest tree of the topping out ceremony adorned the future school building in early summer 2019. The heart of the new Haselstauden elementary school is a spacious, coherent learning landscape on two levels. In this indoor campus there will also be sufficient space for the auditorium, dining area, administration, afternoon care and a creative area. Generous roof sheds on the upper floor extend the learning landscape upwards and enable optimal, glare-free lighting from the north.
The entire supporting structure is made of reinforced concrete, so that the storage masses of the ceilings and walls can be activated. Cantilevered building parts, balconies and eaves provide protection against overheating in summer and provide additional shading for the rooms in addition to the external sun protection. At night, the skylights open and cool the storage mass so that the rooms are cooled for the next day.
Walkable glass floors also bring daylight into the lower floors and will certainly be a highlight for children and visitors to the new school in Vorarlberg.

