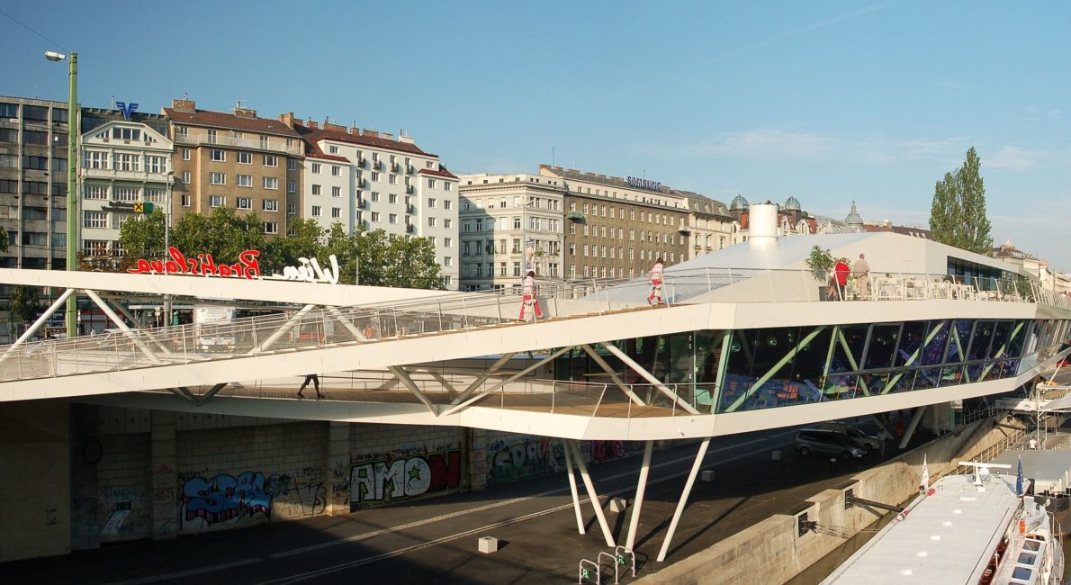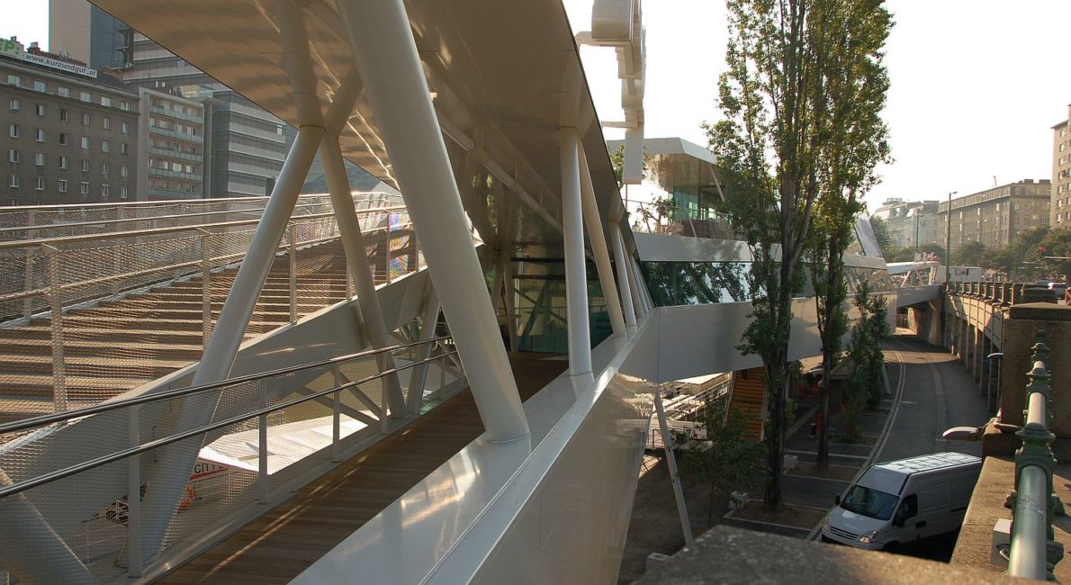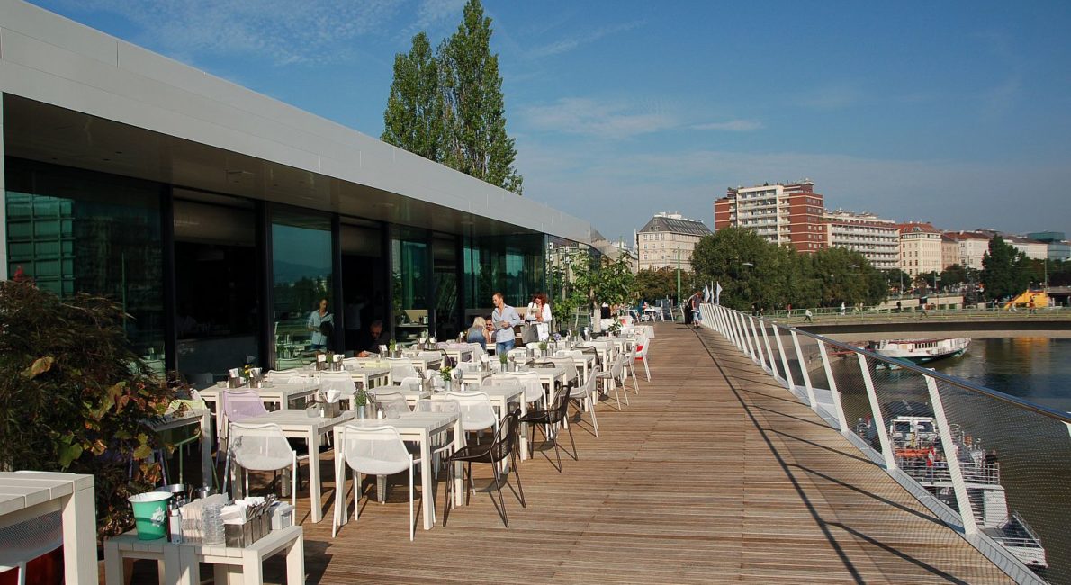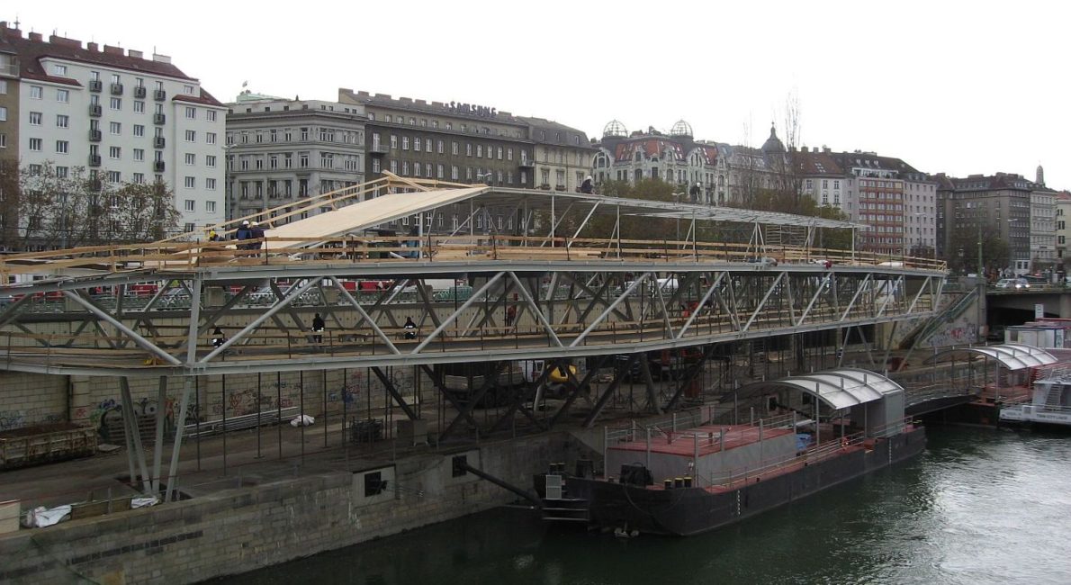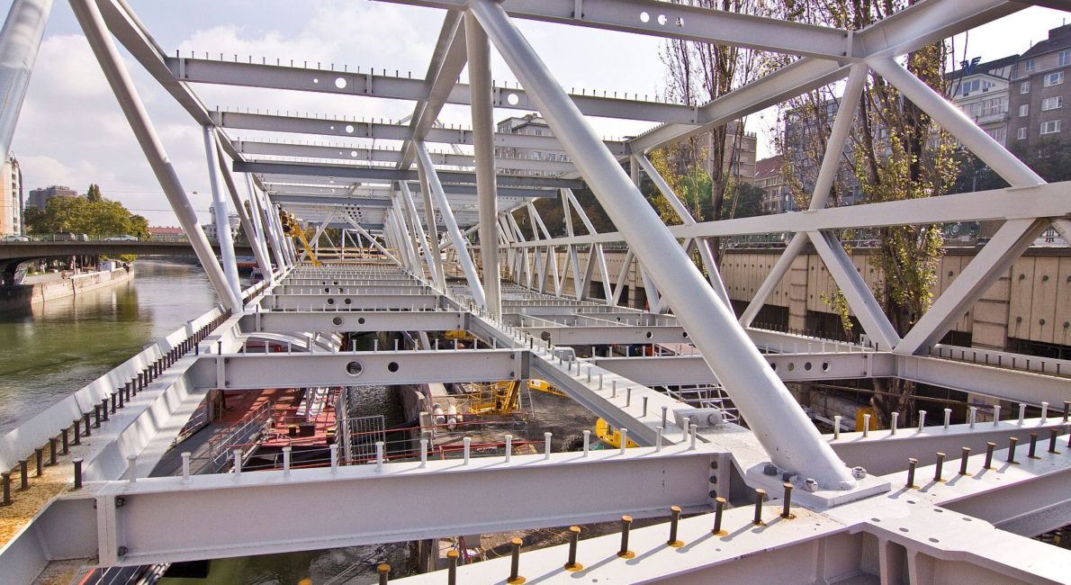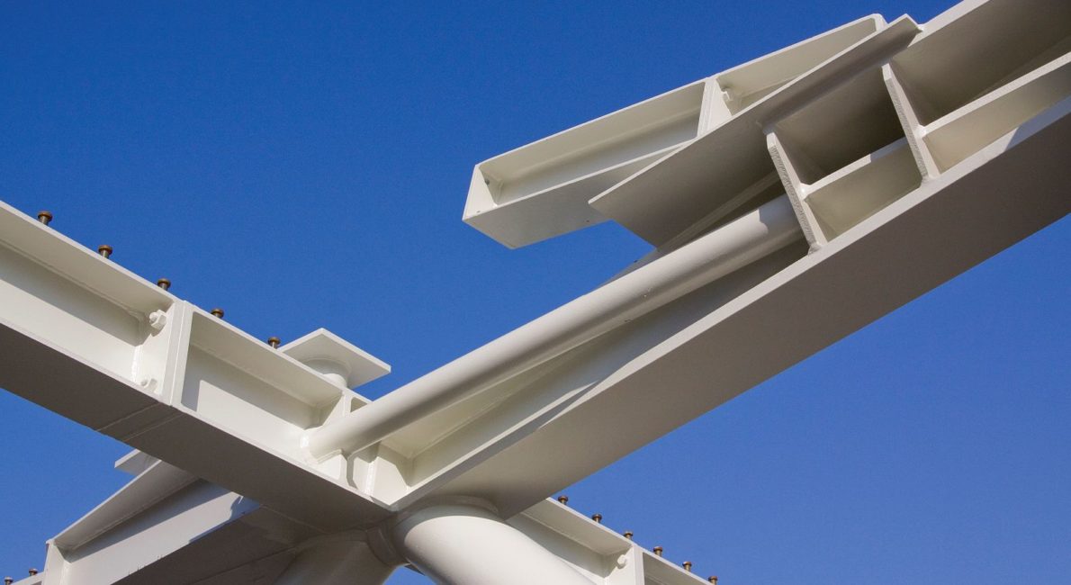Vienna City landing stage
-
Location
Vienna, Austria
-
Architect
-
Client
Wiener Donauraum Länden und Ufer Betriebs- und Entwicklungs GmbH
-
Typologies
- Public buildings
- Transportation buildings
-
Awards
- 2007 Otto Wagner urban design award
- 2010 SOLID-Bautech prize
- 2011 Austrian steel construction prize
-
Competition
2006
-
Planning
2007 - 2010
-
Execution
2009 - 2010
-
Scopes
- LPH1 Basic analysis construction planning
- LPH2 Preliminary draft
- LPH3 Preliminary structural draft
- LPH4 Submission planning
- LPH5 Execution planning
- LPH6 Collaboration in tender procedures
- LPH7 Support of the construction work
- LPH8 Collaboration in the local construction supervison
-
Material
- Steel & metal
The supporting structure of the Vienna City landing stage is based on a steel truss structure with a total length of about 120m. The cantilever of the construction in building the transverse direction of up to half the width of the building across the Danube Canal, is realized among others, by a cross truss at the middle bearing point. Using three truss planes, the middle truss runs floor to ceiling and connects it all five storage points, the maximum field spans of 41m are bridged.
A parapet-high by running truss, combined with a full-height half-timbered landside and a water-side space tall two-span truss complete the supporting structure in the building longitudinally. Across to the truss planes span steel composite beams whose outer layer is a ribbed reinforced concrete slab of lightweight concrete on a lost trapezoidal sheet formwork. The lightweight concrete ribbed slab forms adjacent the print zone of the composite carrier also the stiffening plates of the building structure. They result, together with the vertical trusses a tubular structure, which determines the overall stiffness of the building significantly. The structural overloads onto five points, two in-situ concrete-wall-bearing that allow building-longitudinal-displacement and thus restraints are avoided according to temperature expansion.
Next, there are three steel supports groups that form decomposed discs in combination with the reinforced concrete foundations that implement the longitudinal and transverse reinforcement of the building. The reinforced concrete grids in combination with vertical and inclined micro-piles and (jet grouting) ground improvements are the foundation of the building structure.
To make the materials of the load bearing elements as economically as possible and to achieve also a maximum of slenderness, it is necessary to choose a possible slight and powerful combination of materials. In addition to supporting steel components high demands on the lightweight concrete (called LC 50/55, according to EN 1992-1-1 and ÖNORM B 1992-1-1) are required.
Essential influencing parameters are the raw density and the compressive strength, whereby the award selection is to be made so that the pump-ability of the material can be ensured without the strength to reduce. Next, the reduced E-module (compared to normal weight concrete), the damping behaviour, the fire protection and last but not least the construction process are to be bear in mind.
The instrumental concrete goods-determined static proof were the securing of the composite joint forces in the field of composite crossbeam, as well as the steel truss belts and the shear force capacity of a maximum of 14 cm thick (7.7cm trapezoidal sheet sick height and 6cm topcoat) lightweight concrete ribbed floor with a wingspan of 4,05m. This project developed first a light concrete of strength class which could reach all the requirements of structural engineering and construction companies.

