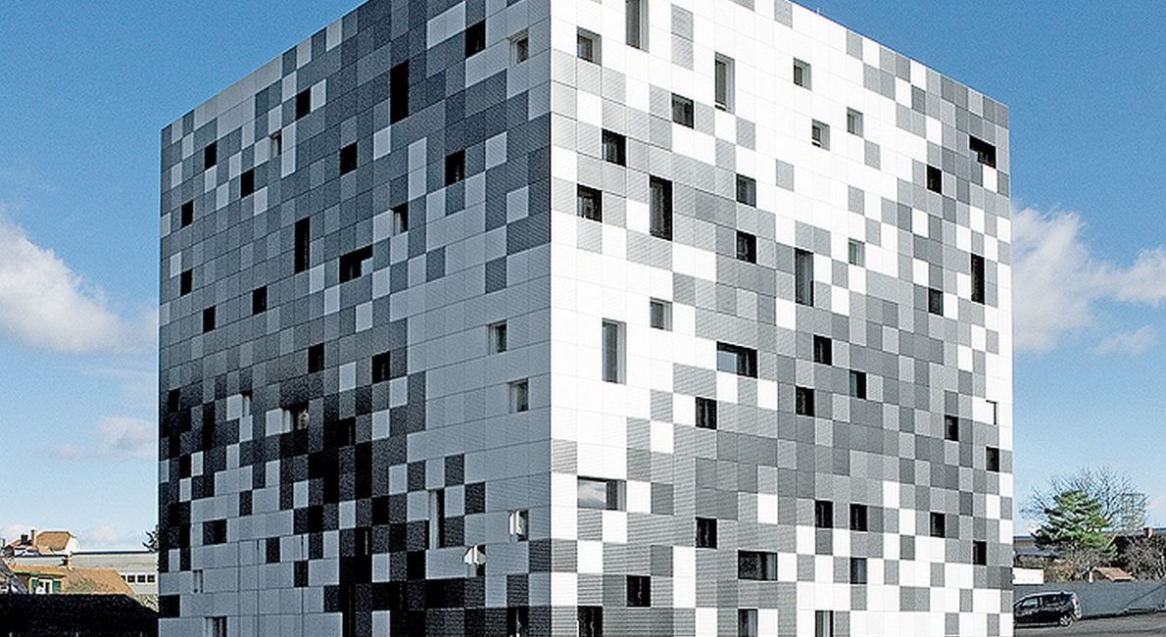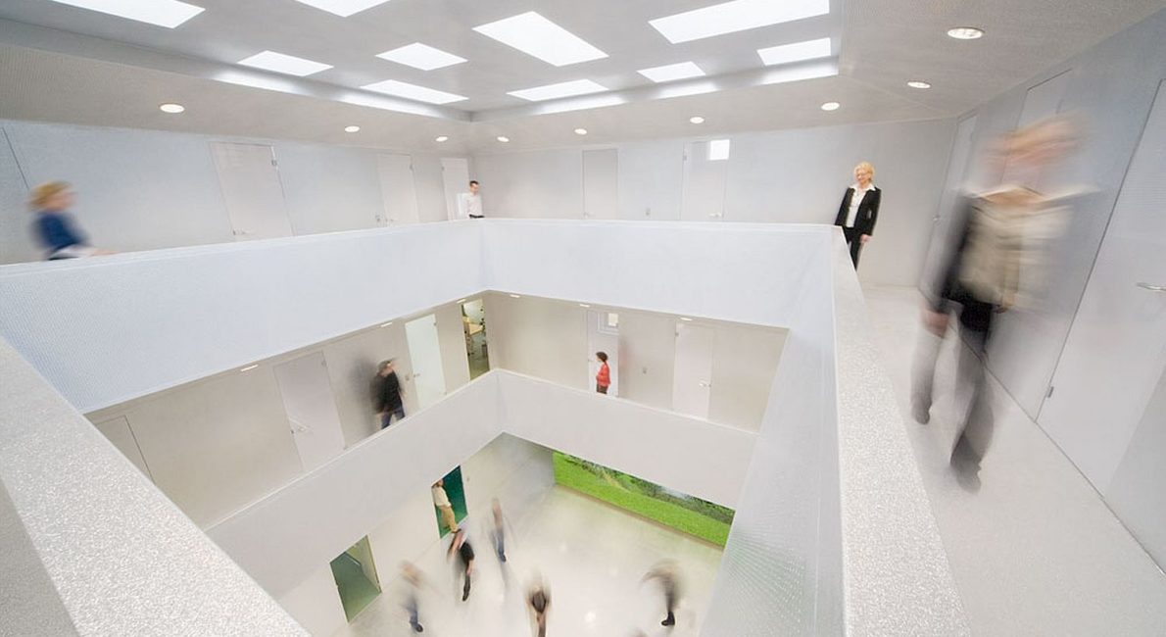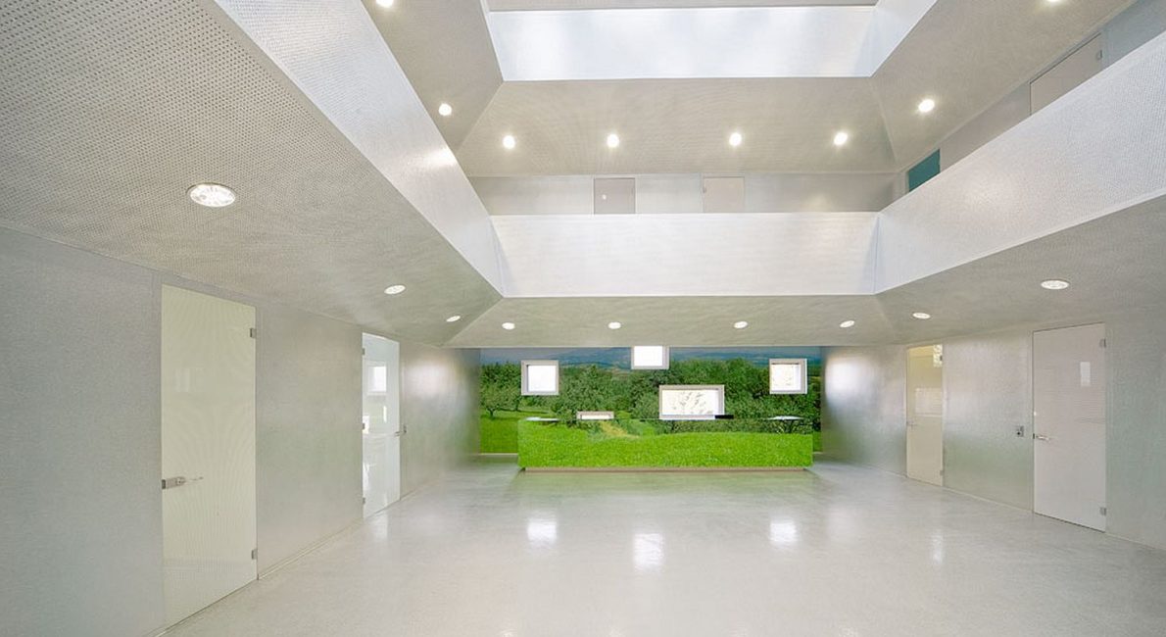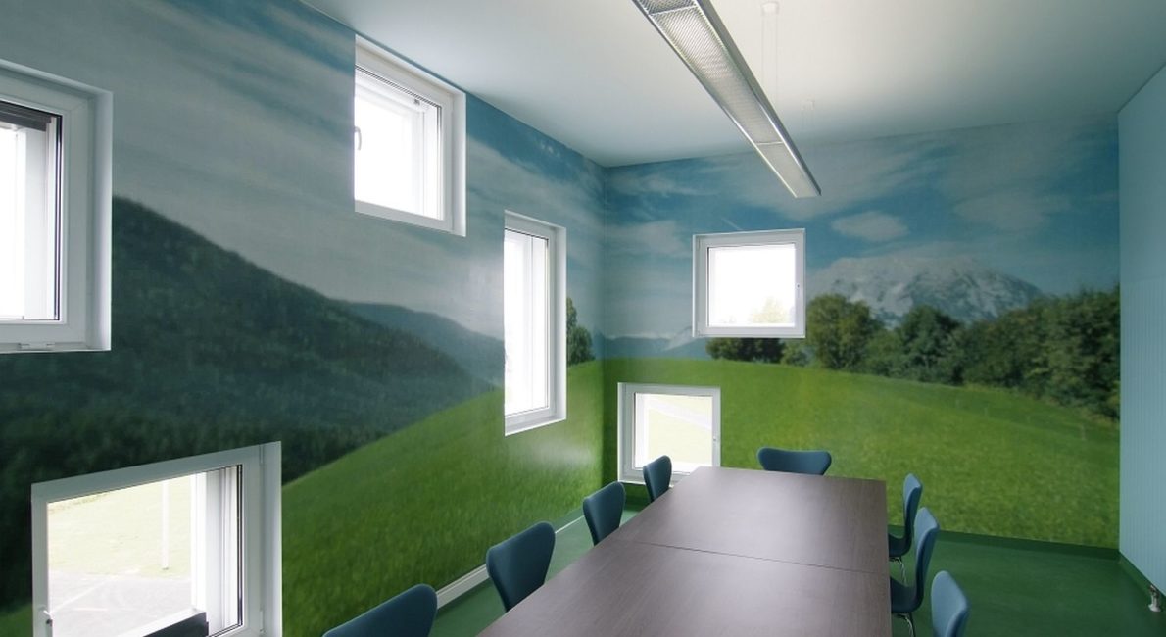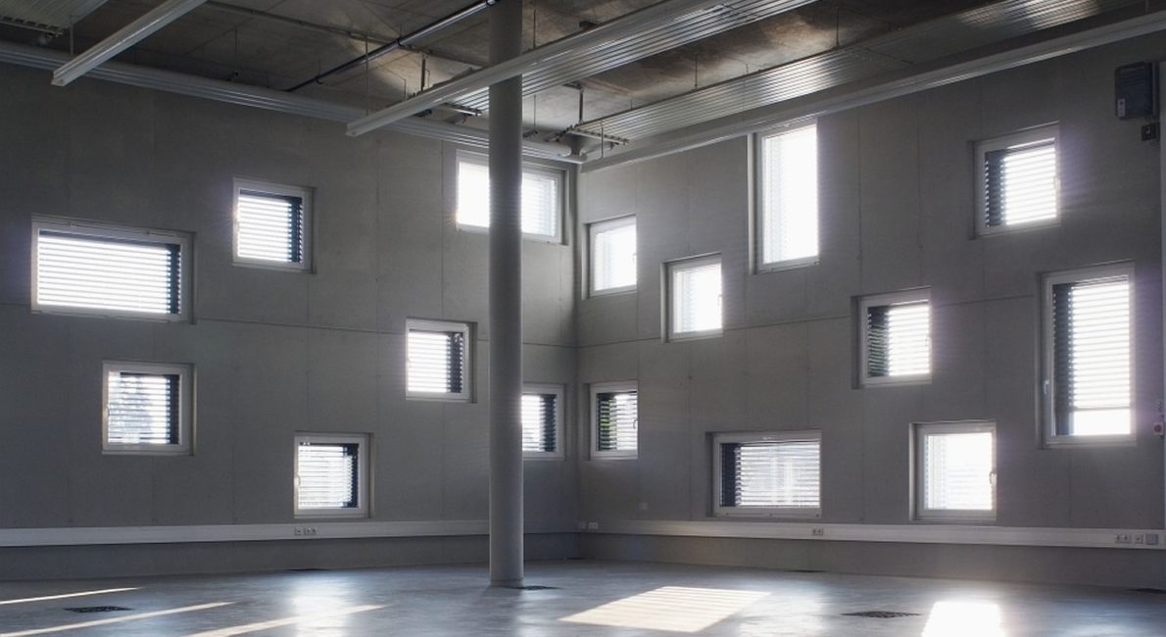Prisma
-
Location
Graz, Austria
-
Architect
-
Client
Prisma Engineering
-
Typology
- Office and residential
-
Awards
- 2008 Architecture prize of Styria, Nomination
- 2009 Contractworld.award, 2nd place
-
Planning
2004 - 2006
-
Execution
2006 - 2007
-
Scopes
- LPH1 Basic analysis construction planning
- LPH2 Preliminary draft
- LPH3 Preliminary structural draft
- LPH4 Submission planning
- LPH5 Execution planning
- LPH6 Collaboration in tender procedures
- LPH7 Support of the construction work
- LPH8 Collaboration in the local construction supervison
-
Material
- Concrete
The strict rectangular structure with edge lengths of L x W x H = 18 m x 18 m x 17 m houses the headquarters of a Styrian mechanical engineering company. The striking perforated facade – which continues in the roof to illuminate the building-high atrium – determines the structural system of irregularly perforated reinforced concrete walls and a complex girder grid in the roof slab.

