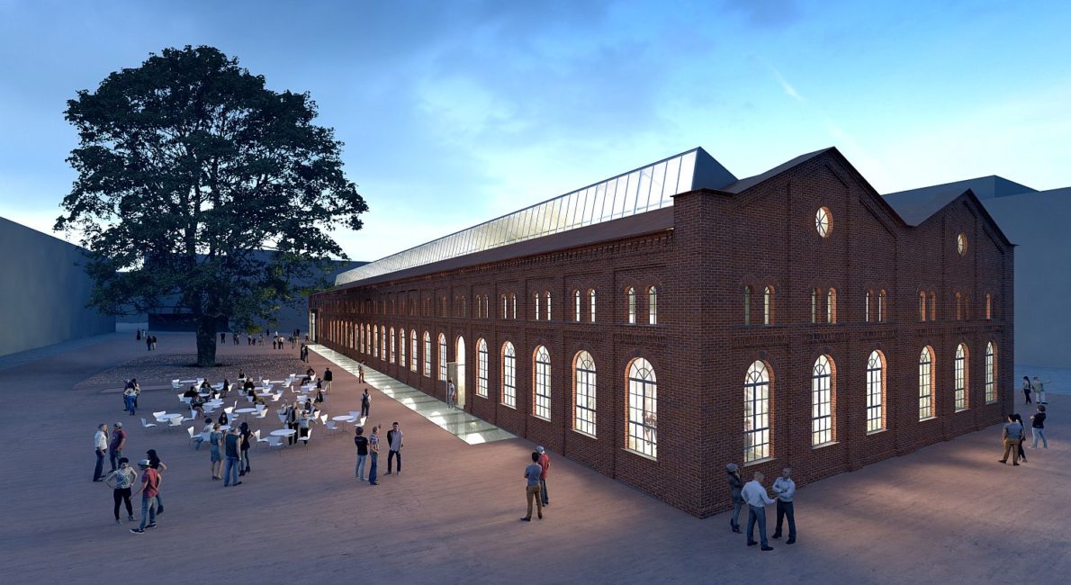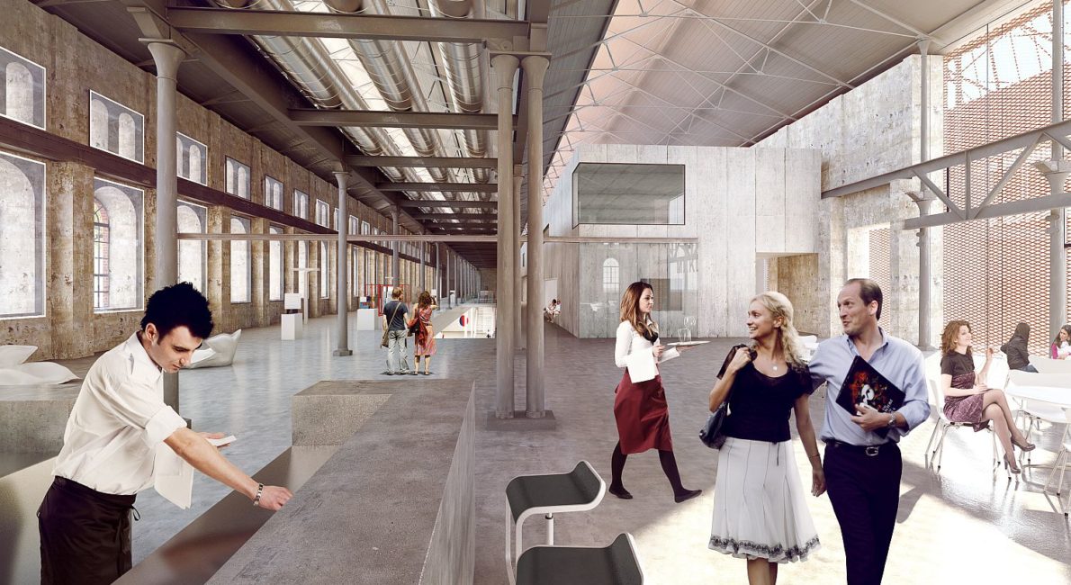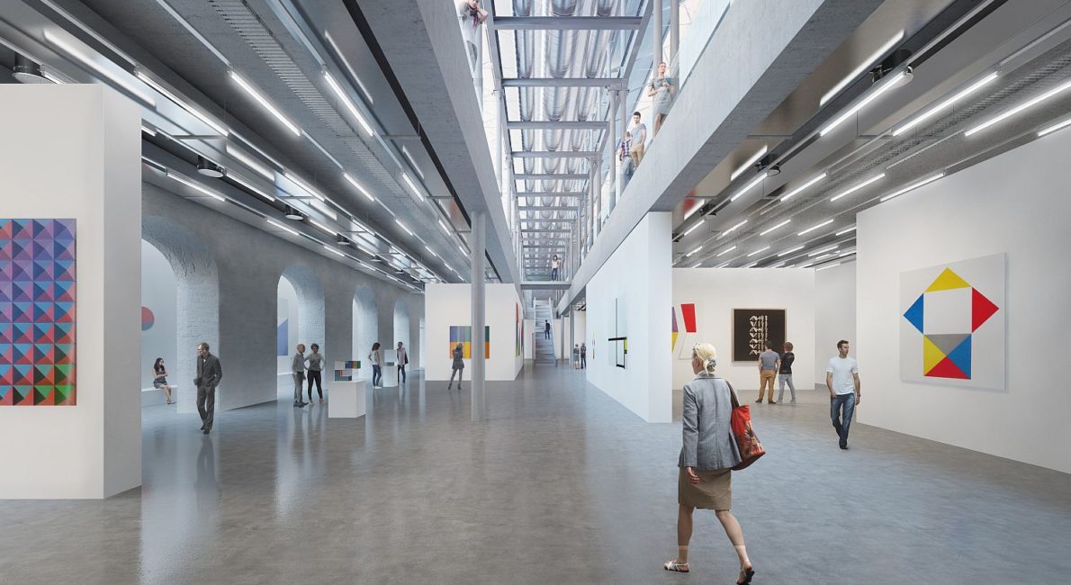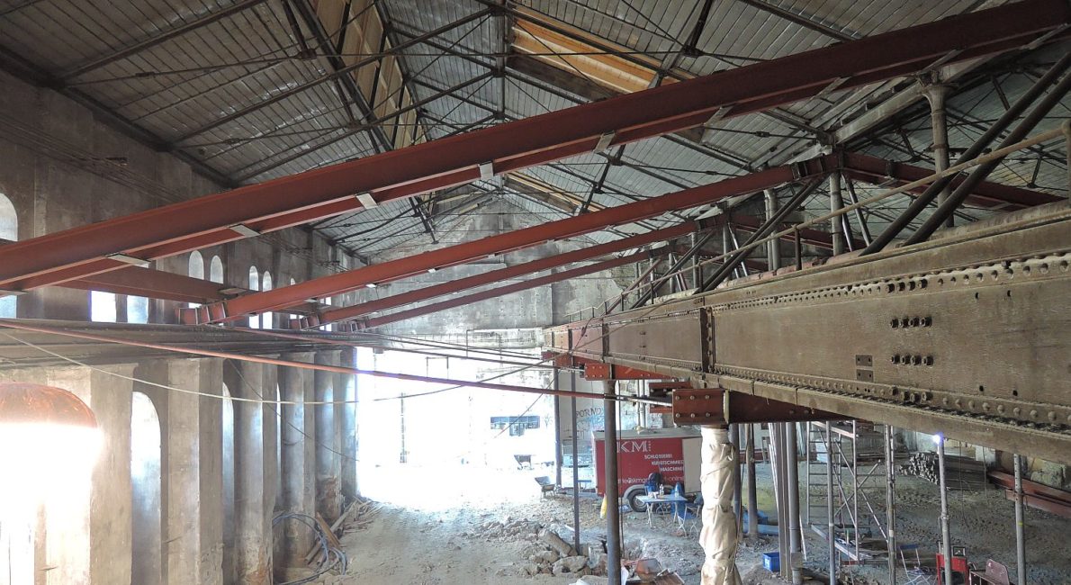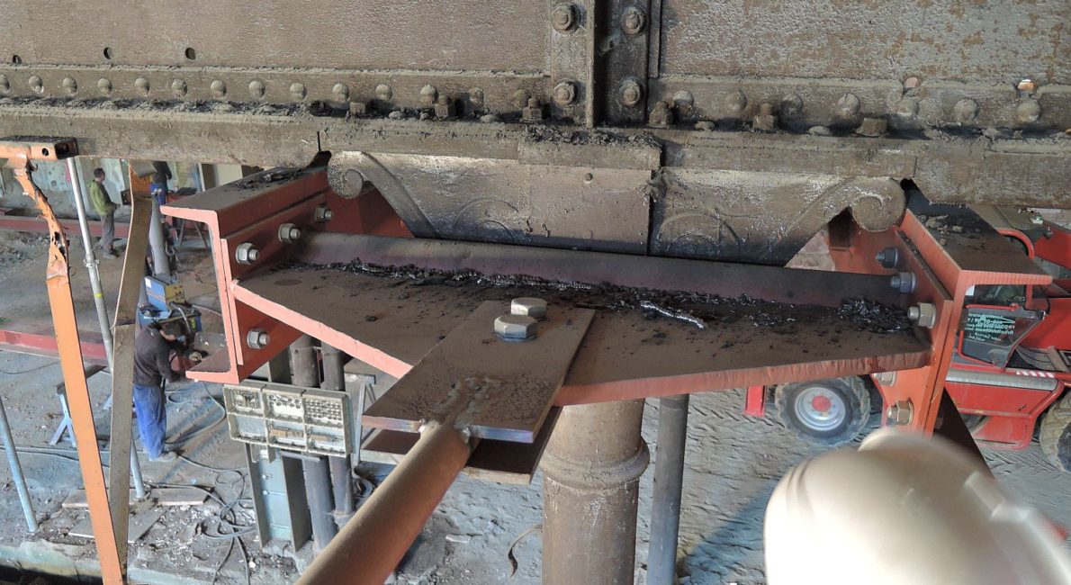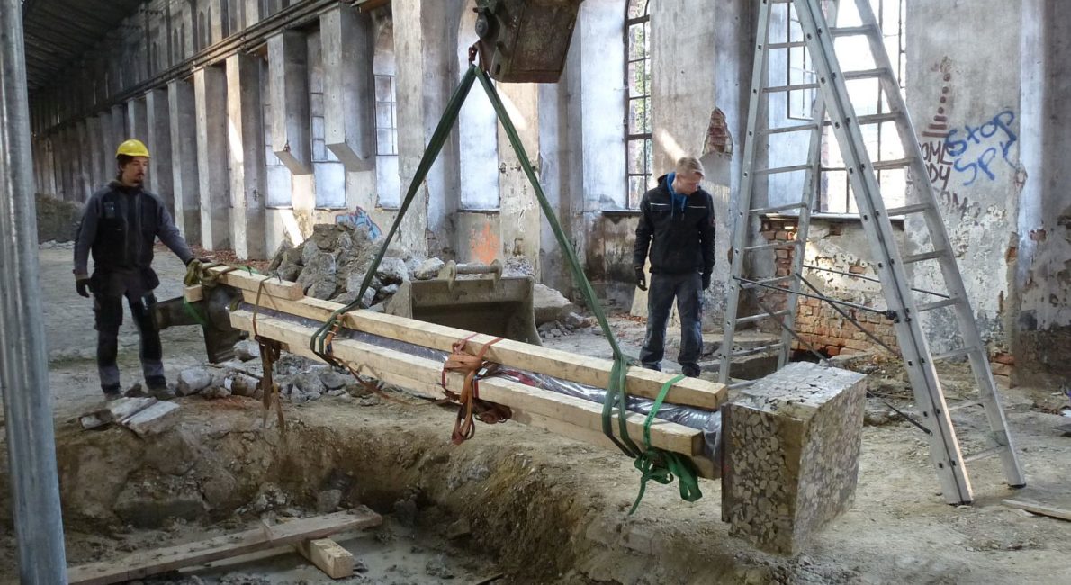Museum of concrete art and design Ingolstadt
-
Location
Ingolstadt, Germany
-
Architect
-
Client
City Ingolstadt
-
Typologies
- Building redevelopment
- Public buildings
-
Competition
2010
-
Planning
2012 -
-
Execution
2015 -
-
Scopes
- LPH1 Basic analysis construction planning
- LPH2 Preliminary draft
- LPH3 Preliminary structural draft
- LPH4 Submission planning
- LPH5 Execution planning
- LPH6 Collaboration in tender procedures
- LPH7 Support of the construction work
- LPH8 Collaboration in the local construction supervison
-
Materials
- Concrete
- Steel & metal
Turning a landmarked foundry hall in Ingolstadt into a modern museum is a challenging task: The museum was built underneath the existing structure on basement level. The project was supervised by archaeologists, as it involved a historical city fortification.
Underpinning the existing foundation as well as the cast iron pillars, selectively strengthening the roof structure and creating a basement level in an area of groundwater influence of the nearby Danube all laid down high demands, not only for our progress planning but also for our structural engineers.
Pictures: © querkraft Architekten, Werkraum

