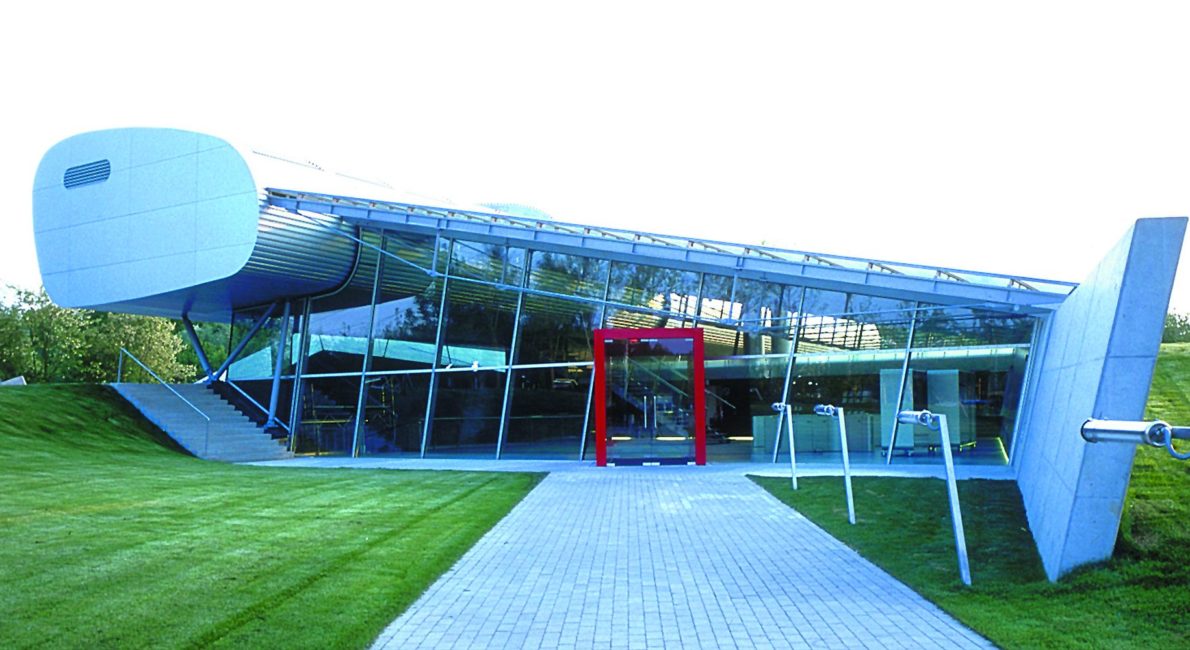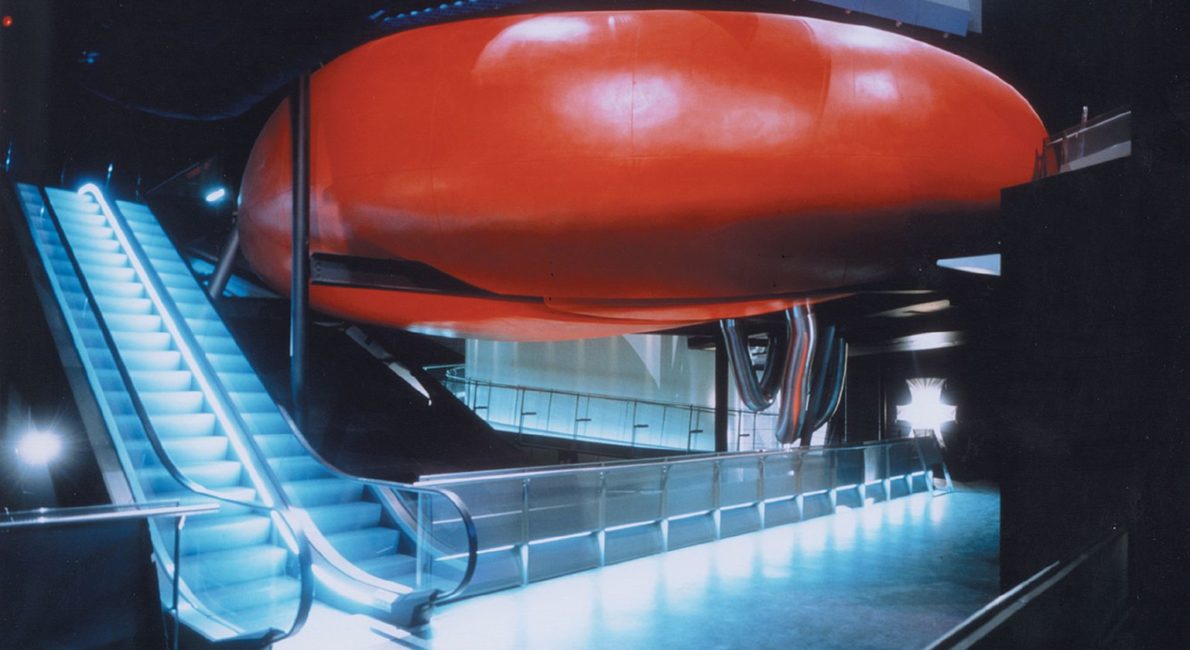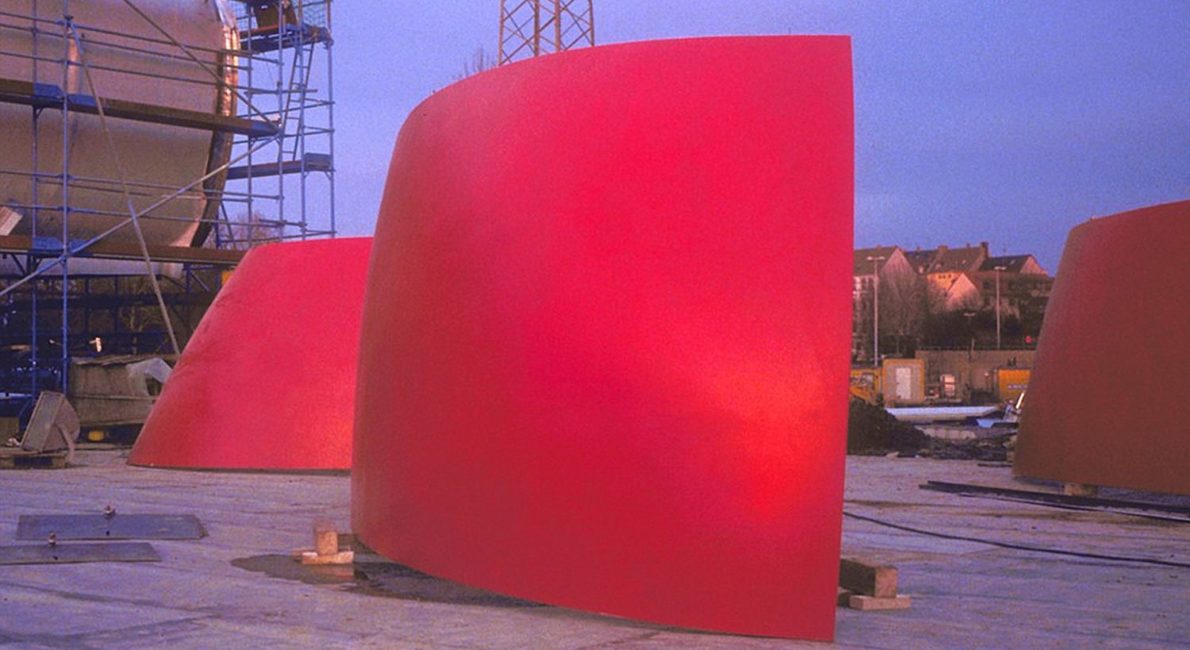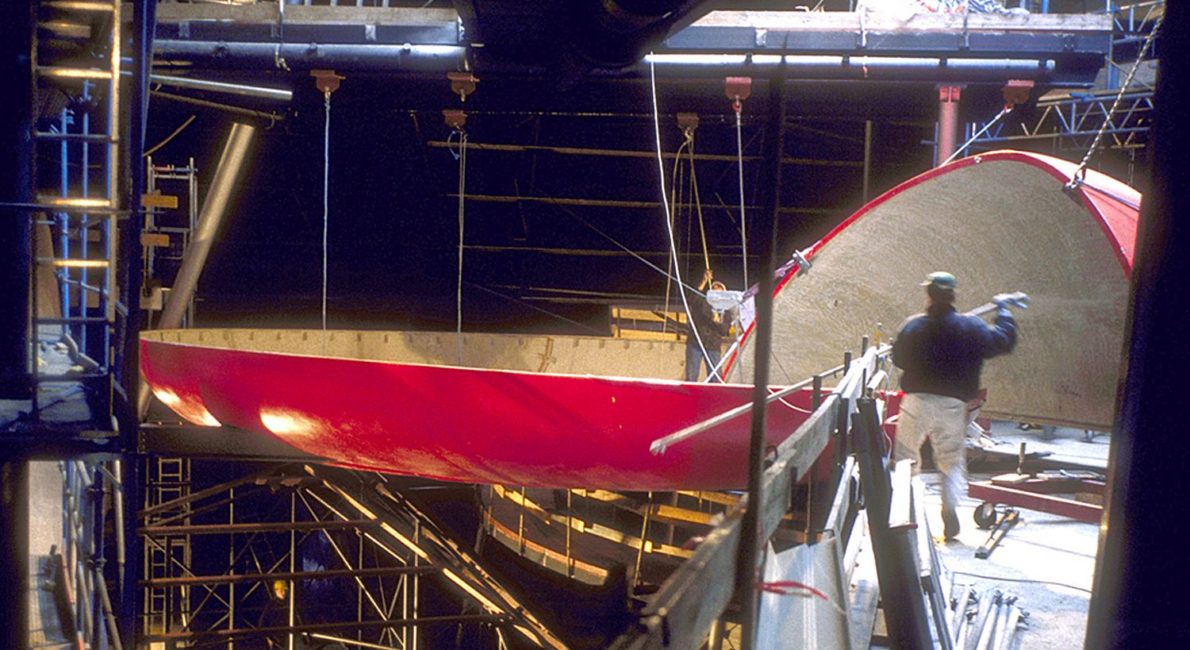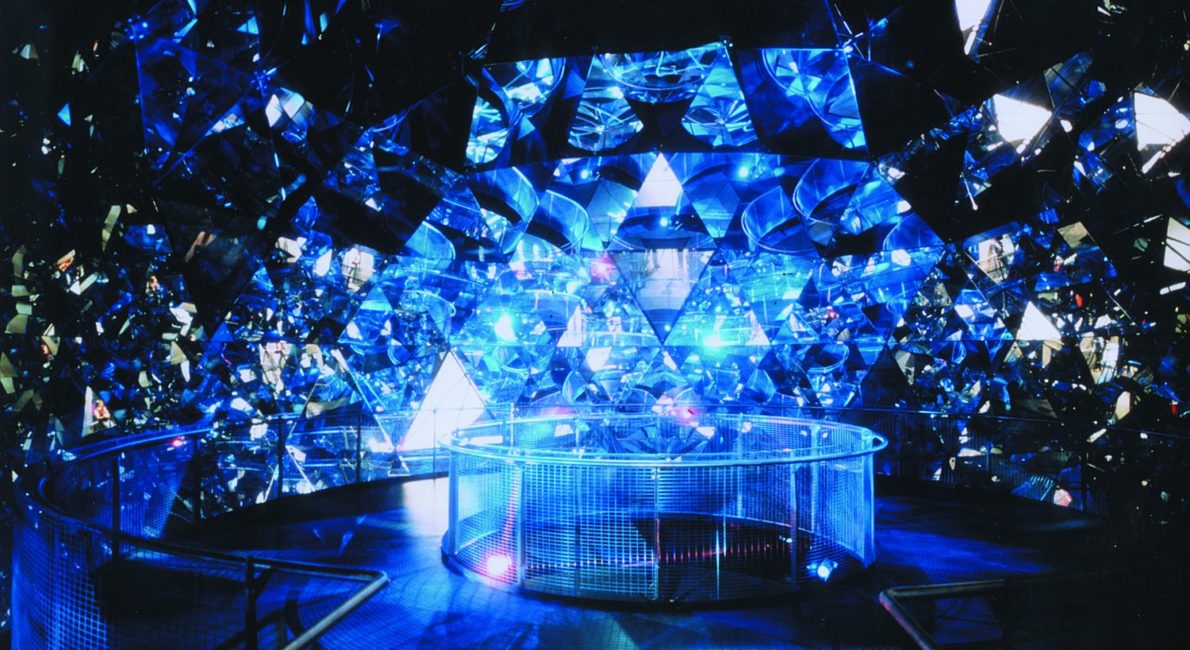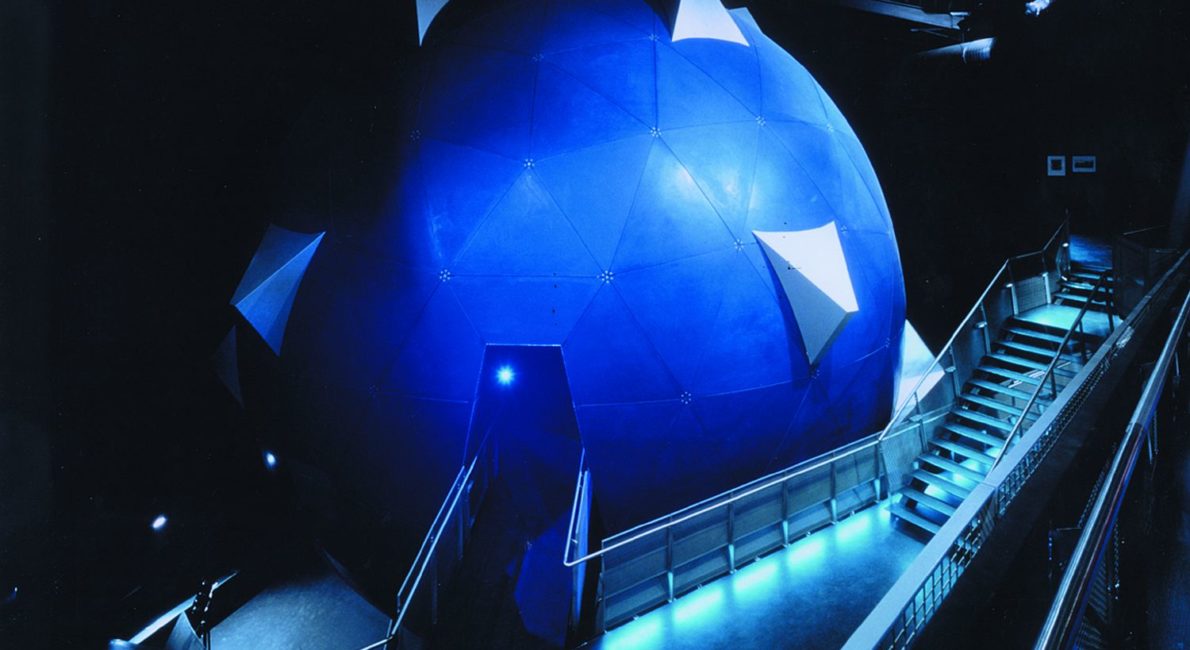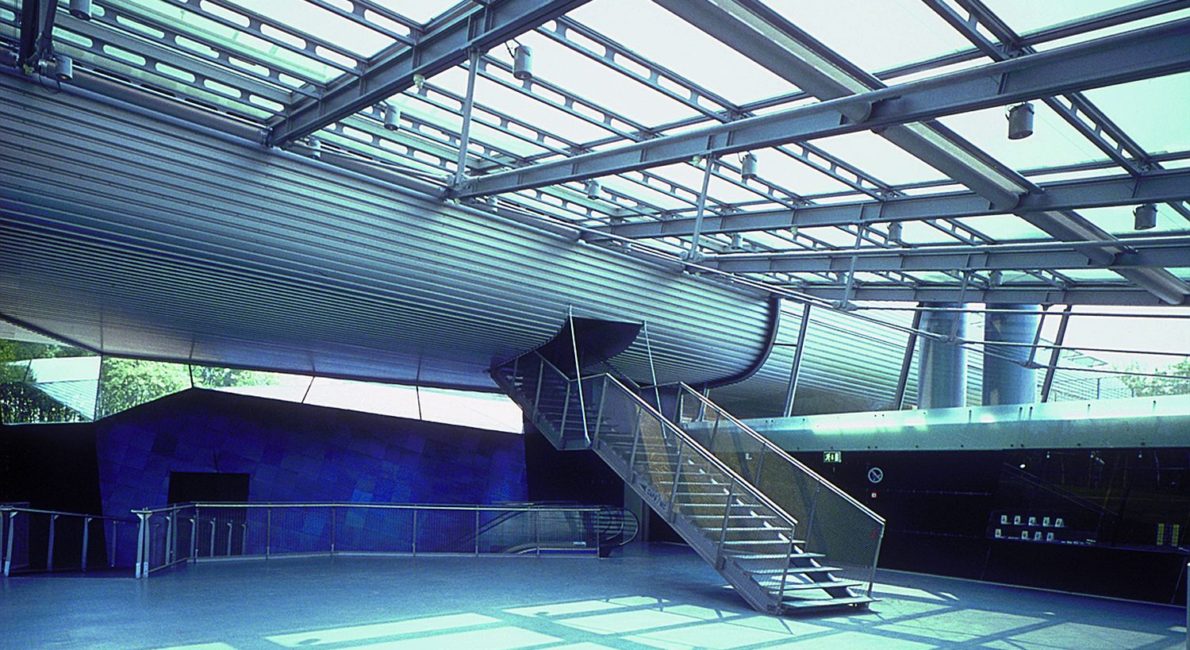Meteorite
-
Location
Essen, Germany
-
Architect
-
Client
RWE AG
-
Typologies
- Arts
- Special construction
-
Planning
1996
-
Execution
1996 - 1998
-
Scopes
- LPH1 Basic analysis construction planning
- LPH2 Preliminary draft
- LPH3 Preliminary structural draft
- LPH4 Submission planning
- LPH5 Execution planning
- LPH6 Collaboration in tender procedures
- LPH7 Support of the construction work
- LPH8 Collaboration in the local construction supervison
-
Materials
- Steel & metal
- Textil & synthetic
-
Artist
André Heller
Meteorite – Exhibition building to mark 100 years RWE in Essen
Beam
The beam is a light, slightly inclined tube on a support that contains the café of the exhibition facility. At its backside a glass hall is attached, out of which the whole complex will be accessed. The structural system of the beam in the cross-section a frame structure (distance between the single frame = 2.70 m), which is connected in the longitudinal direction by a framework structure. These frameworks are integrated into the wall or ceiling windows. Floors and covering shell are made of trapezoidal profiles, which also serve to stiffen the structure. For air conditioning of the hall, the trussed steel beams are designed as heating and cooling fins which are traversed by the heating or cooling liquid. The water flow in the frame is adapted to the system of Tichelmann switching.
Lightstone
The lightstone is a free-form, free-standing walk-cup, a variety of more than 100,000 light-filled glass fiber which create variety of lighting (b x l x h = ca. 9.00 x 9:50 x 3.80 m). To bring the room effect to their best advantage, the shell was calculated and realized as structural GRP sandwich construction with 6 cm total thickness. This composite has about 3mm thick outer layers of tangled fiber laminate and a core of foam. For transportation, the construction has been screwed together.
Mirrorball
The mirrorball is a ball with 15 m diameter, the interior of a circular pedestal (d = 10.0 m) can be walked on. The construction is a steel girder which was developed by spherical division of an icosahedron and the rods have a diameter of 48 mm. On the inside the construction carries design mirrors, on which pictures are screened from the outer GFK wall and reflected inside the ball.

