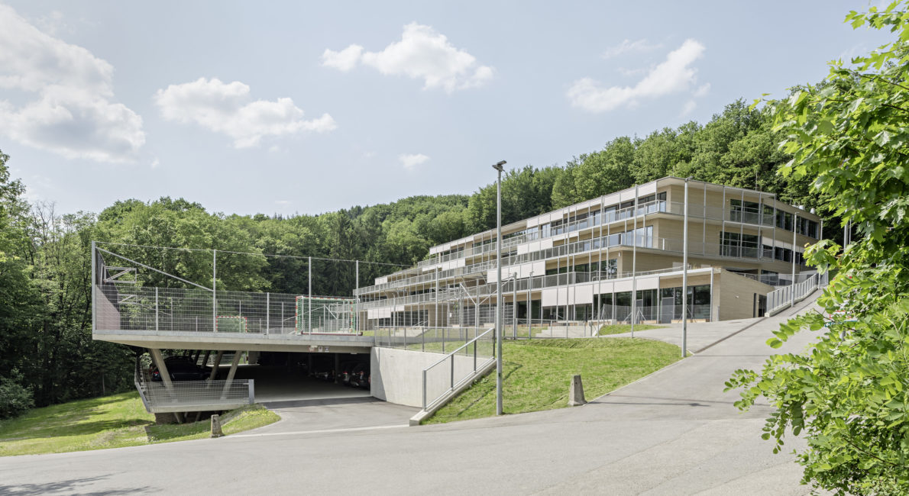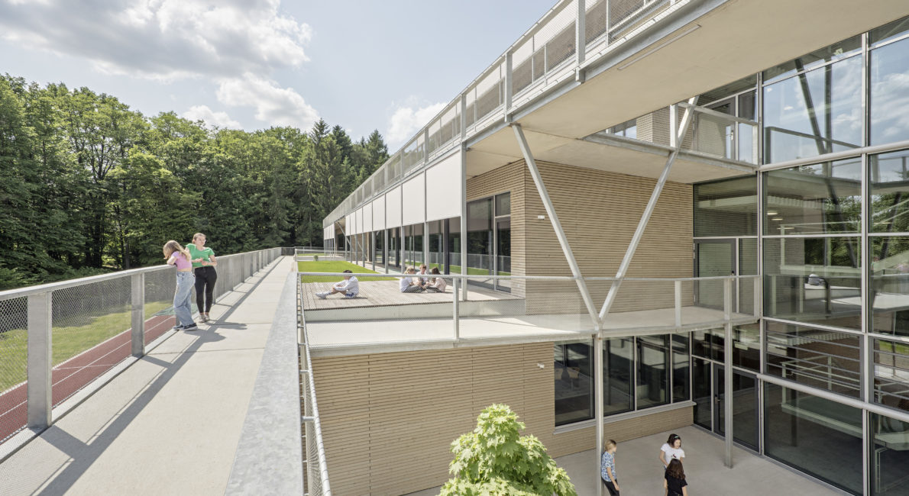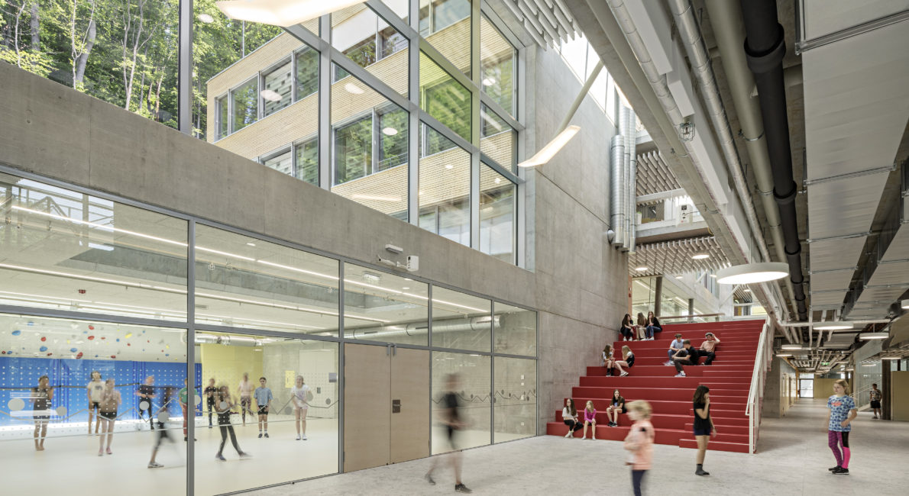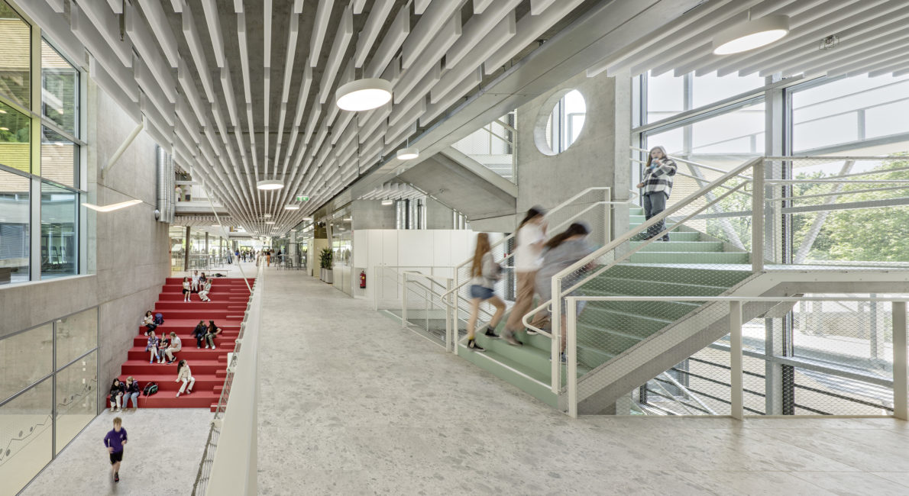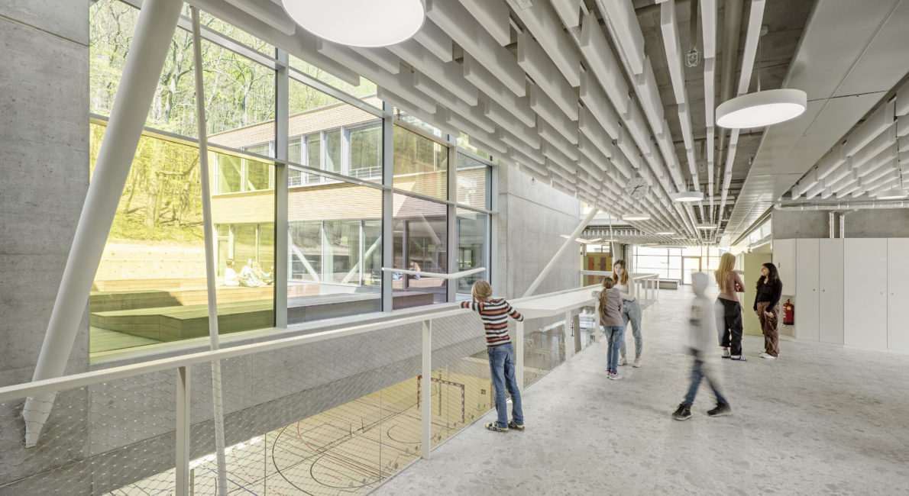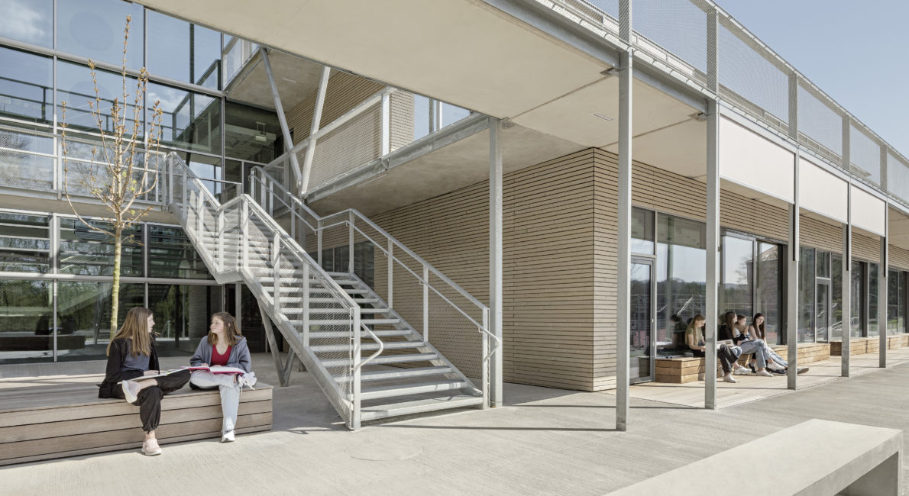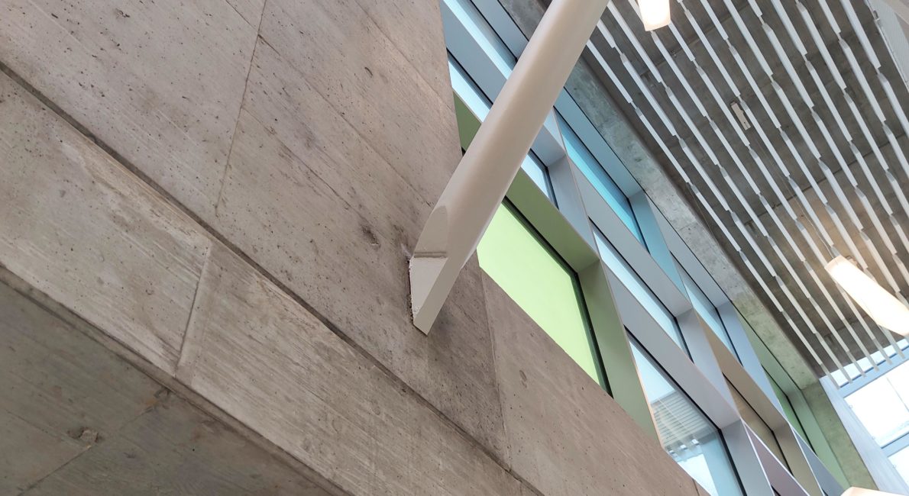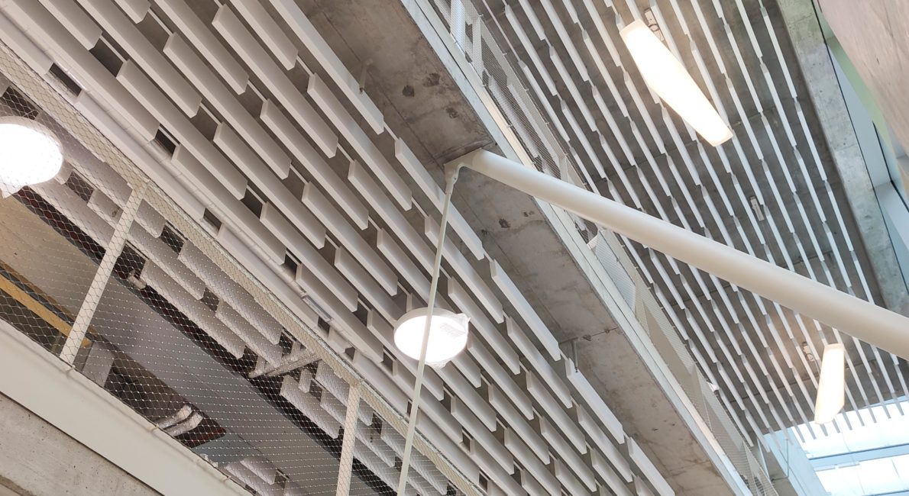Highschool ‘Wienerwaldgymnasium’ Tullnerbach
-
Location
Tullnerbach, Austria
-
Architect
fasch&fuchs.architekten
-
Client
BIG Bundesimmobiliengesellschaft m.b.H.
-
Typology
- Public buildings
-
Competition
2017
-
Planning
2018 - 2022
-
Execution
2020 - 2023
-
Scopes
- LPH1 Basic analysis construction planning
- LPH2 Preliminary draft
- LPH3 Preliminary structural draft
- LPH4 Submission planning
- LPH5 Execution planning
- LPH6 Collaboration in tender procedures
- LPH7 Support of the construction work
- LPH8 Collaboration in the local construction supervison
-
Materials
- Concrete
- Glass
- Steel & metal
For the new school project BG/BRG Tullnerbach the existing building was demolished and replaced by a new building. The new building is a monolithic, four-story structure with external dimensions of 77m / 30m / 14.5m in stepped construction.
The axial grid is 7.80m in the longitudinal direction and 8.00-9.00m in the transverse direction.
The floor slab as well as the walls in contact with the ground were designed as a so-called “brown tank”, the supporting structure was founded flat with outcrops under highly loaded columns and core areas.
South of the school, a one-story parking deck with a sports field above was additionally added.
Pictures: Hertha Hurnaus and werkraum ingenieure

