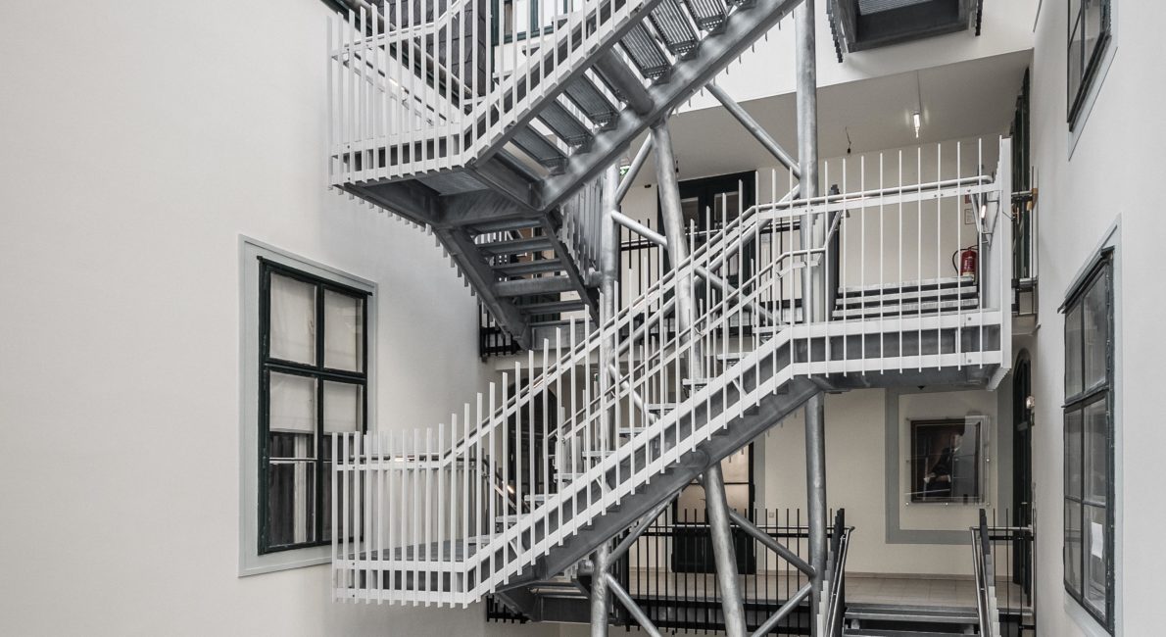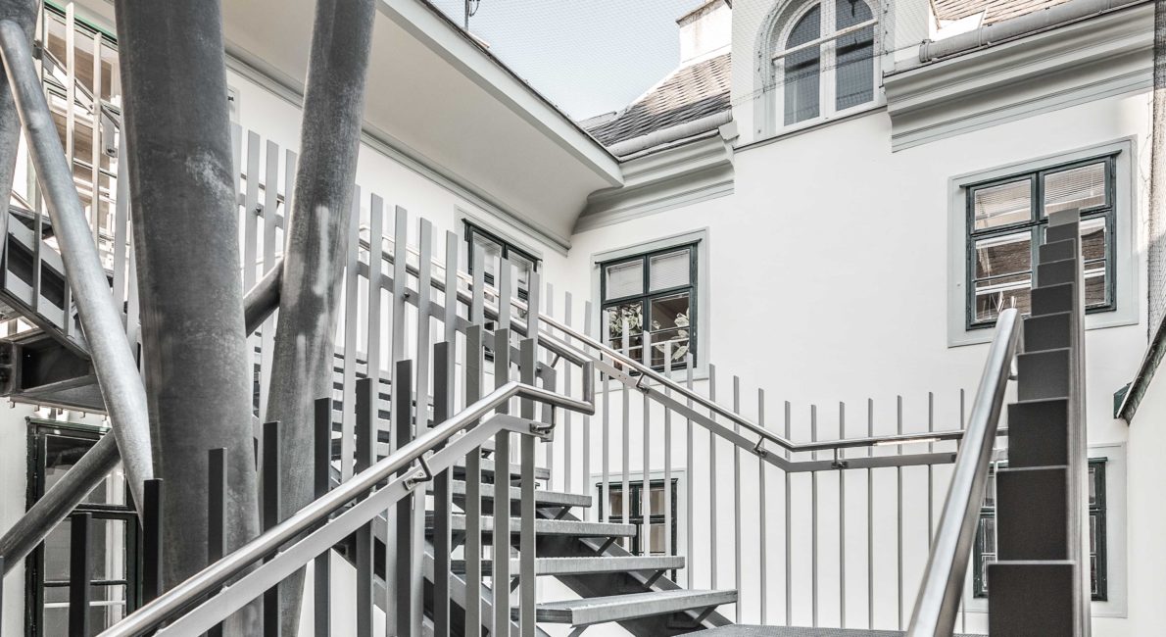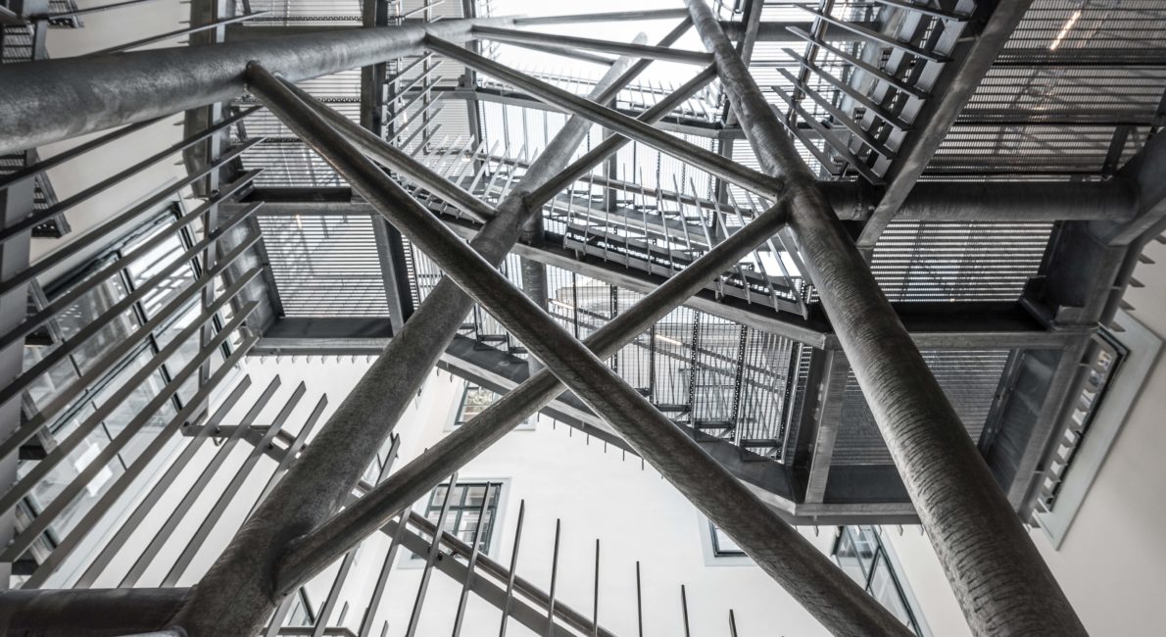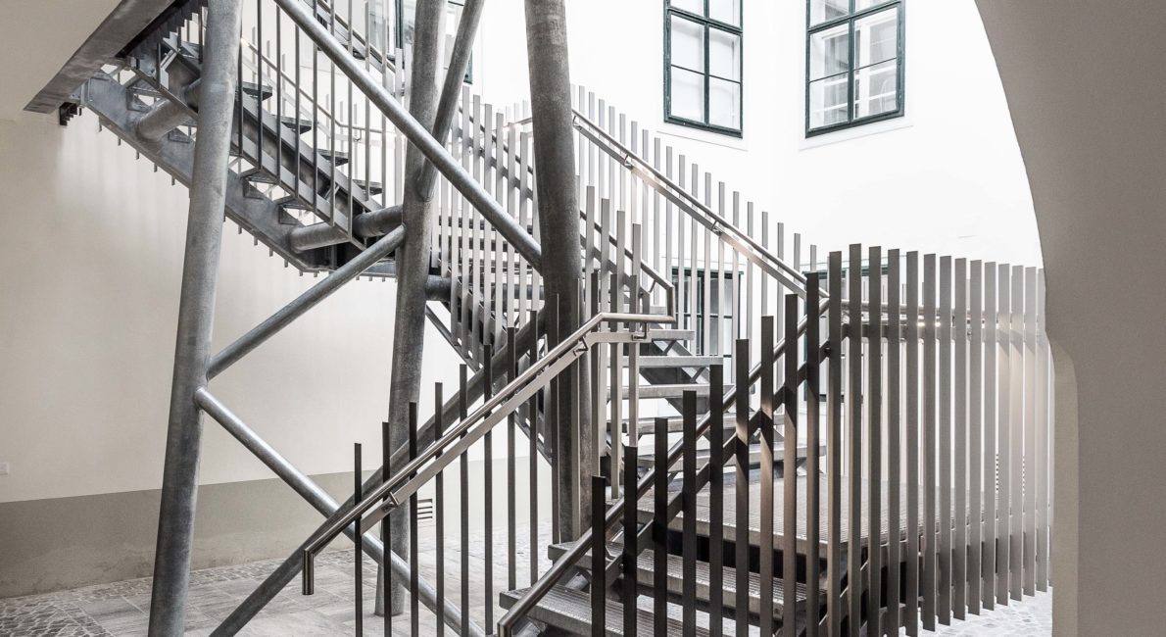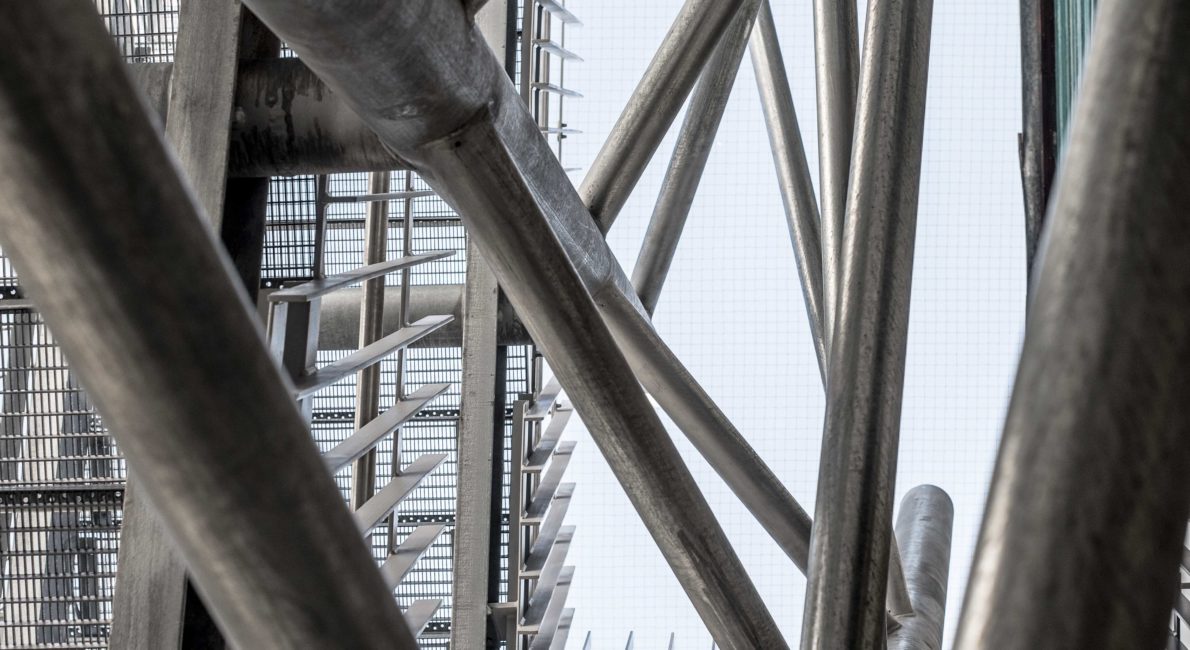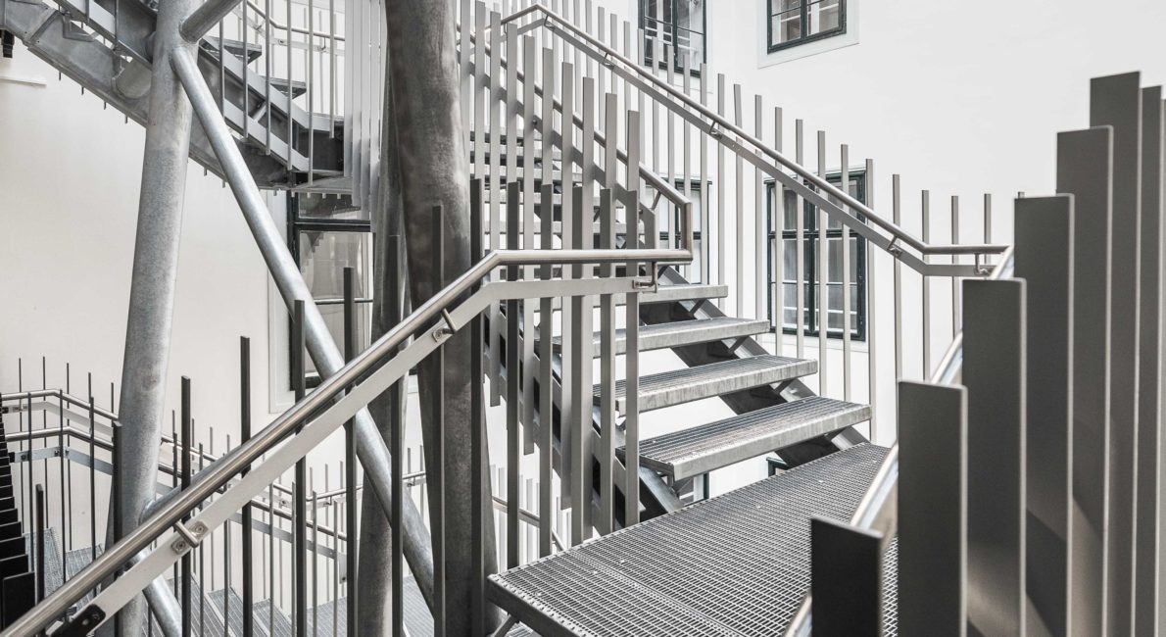Escape staircase Sonnenfelsgasse
-
Location
Vienna, Austria
-
Architect
heri&salli
-
Client
Burghauptmannschaft Österreich
-
Typologies
- Building redevelopment
- Public buildings
- Special construction
-
Competition
2018
-
Planning
2019
-
Execution
2019 - 2021
-
Scopes
- Inspection engineer acc. to WBO
- LPH1 Basic analysis construction planning
- LPH2 Preliminary draft
- LPH3 Preliminary structural draft
- LPH4 Submission planning
- LPH5 Execution planning
- LPH6 Collaboration in tender procedures
- LPH7 Support of the construction work
- LPH8 Collaboration in the local construction supervison
-
Material
- Steel & metal
In the early baroque building in Vienna’s city centre, the “Domus Universitatis” – part of Vienna’s first university – the existing inner courtyard could be enriched with an escape staircase – as an interesting new architectural element.
The listed building requires a careful and conscious approach to the existing architecture. Thus, instead of minimising space, a new experienceable space could be added to the very small courtyard with an escape staircase as a walk-in sculpture.
The steel pillars, which tilt towards each other, appear like three rods placed in space; they form the supporting core of the newly constructed escape staircase.
Pictures: Hans Schuber

