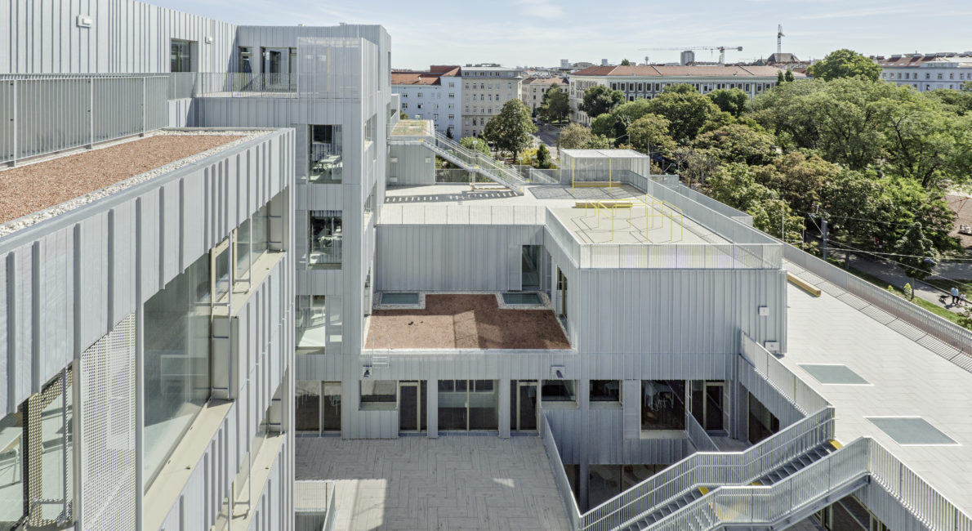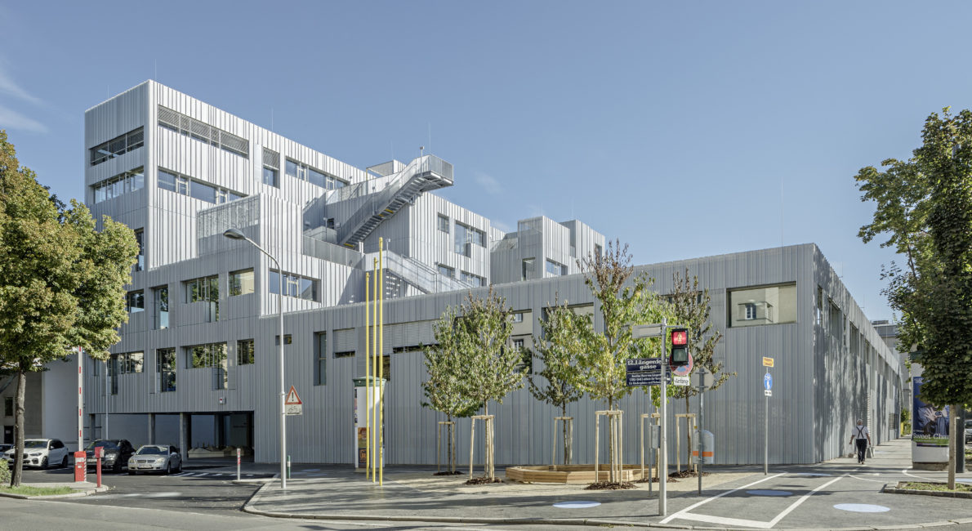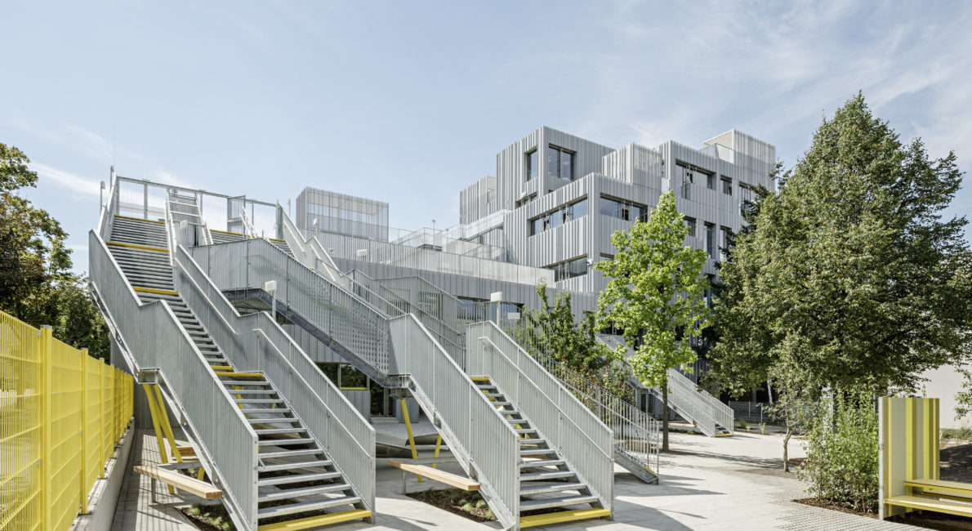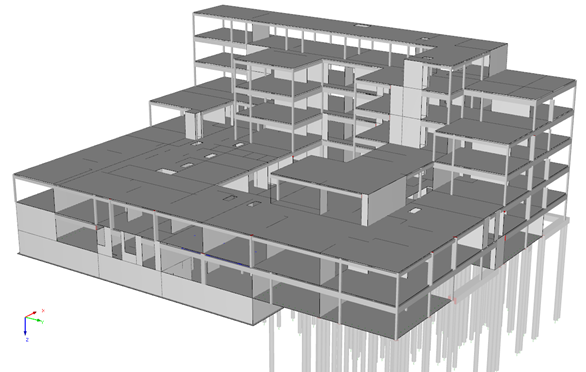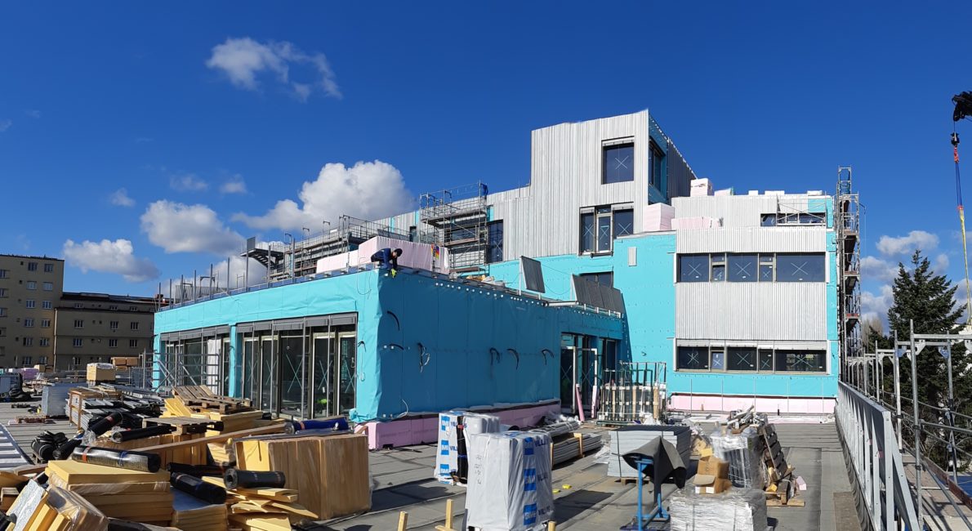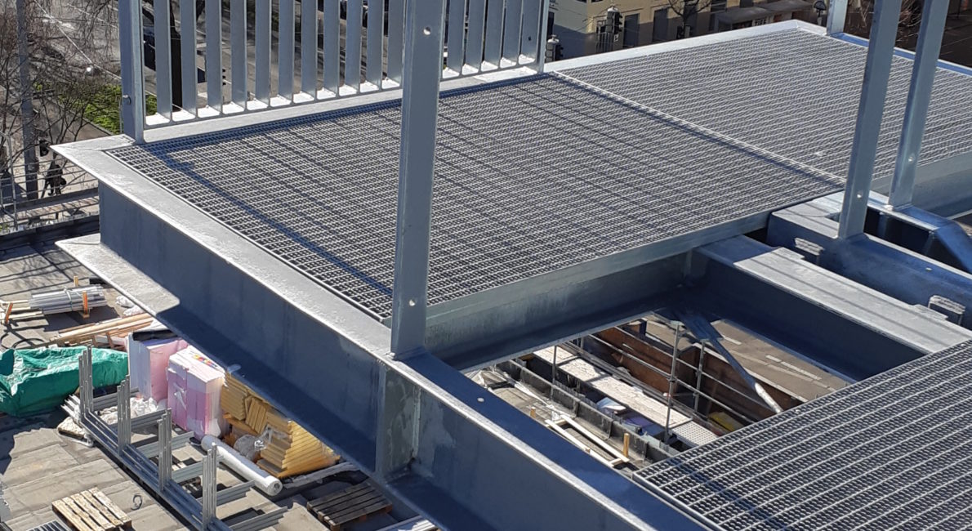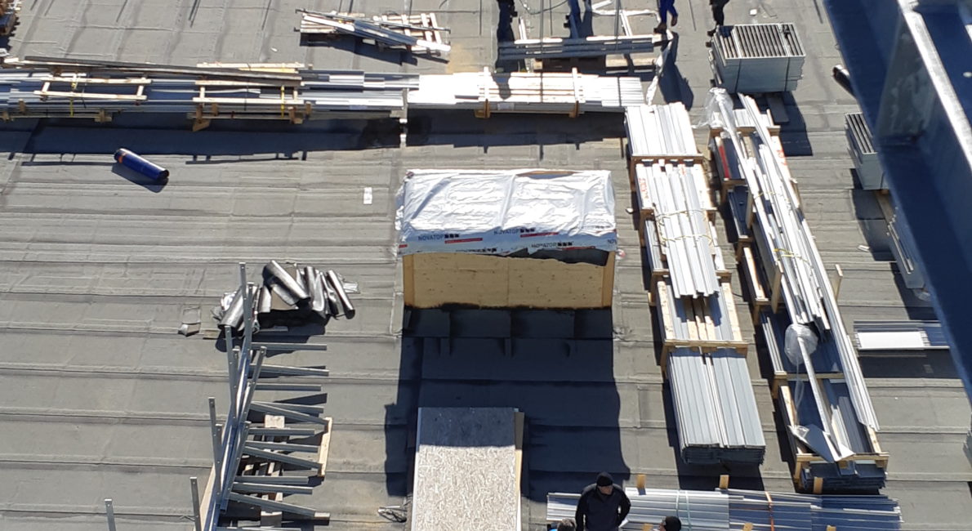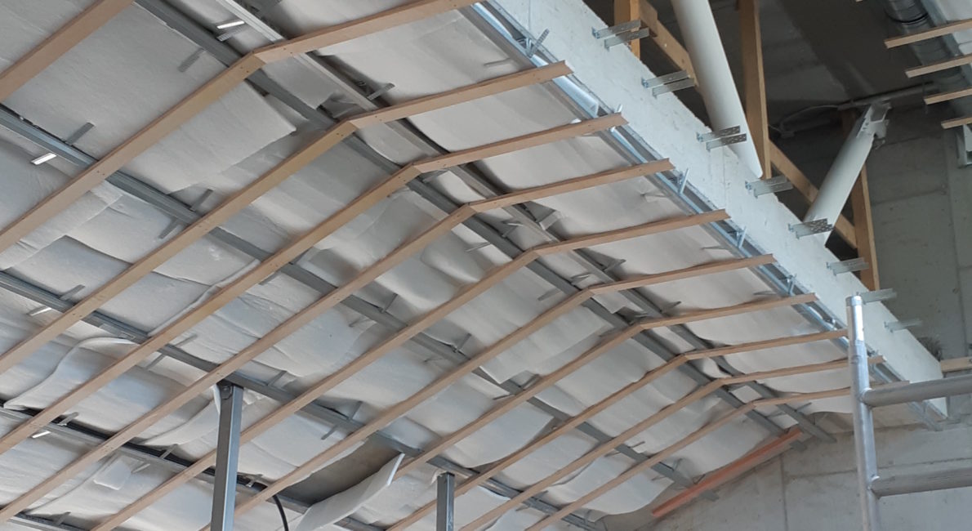Elementary and Vocational School Längenfeldgasse
-
Location
Vienna
-
Architect
-
Client
City of Vienna - MA 56
-
Typology
- Public buildings
-
Competition
2017
-
Planning
2017 - 2019
-
Execution
2018 - 2020
-
Scopes
- Inspection engineer acc. to WBO
- LPH1 Basic analysis construction planning
- LPH2 Preliminary draft
- LPH3 Preliminary structural draft
- LPH4 Submission planning
- LPH5 Execution planning
- LPH6 Collaboration in tender procedures
- LPH7 Support of the construction work
- LPH8 Collaboration in the local construction supervison
-
Materials
- Concrete
- Steel & metal
The inner-city extension of the existing school in Längenfeldgasse was built as part of the Vienna School Extension Program PFERD – PFlichtschulERweiterungsprogramm-Dringend – and houses a 17-class elementary school and two vocational school units with 15 and six classes respectively.
The new building is a monolithic, seven-storey structure in reinforced concrete skeleton construction with external dimensions of 64 m x 49 m and 25 m in height.
The primary axis grid – alternating 7.85 m and 3.00 m – both longitudinally and transversely – was determined by the spatial configuration of the four cluster areas, each with four educational rooms.
Since the load-bearing layer is four to five meters below the ground level of the present site, a soil replacement was necessary in some areas with a layer thickness of up to one meter. In contrast to the designed raft foundation, a deep foundation with in-situ concrete piles (D = 60 cm) was therefore necessary in large parts.
Pictures: Hertha Hurnaus, werkraum ingenieure

