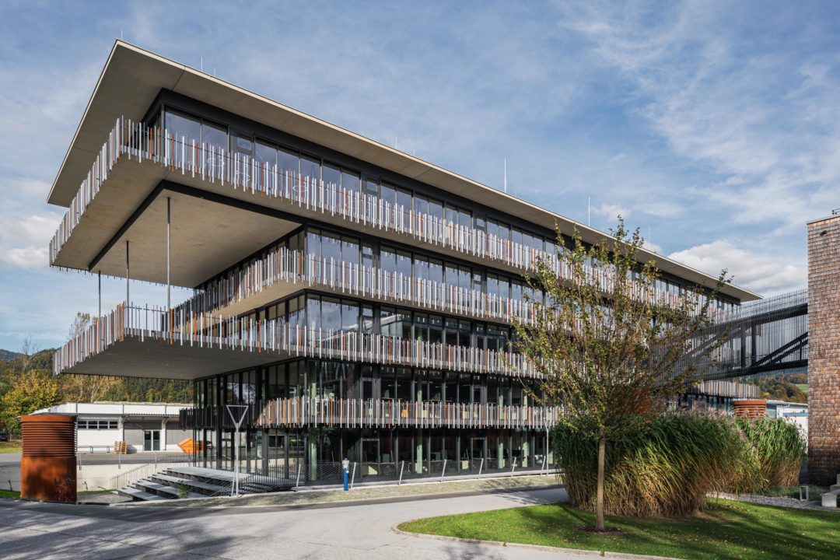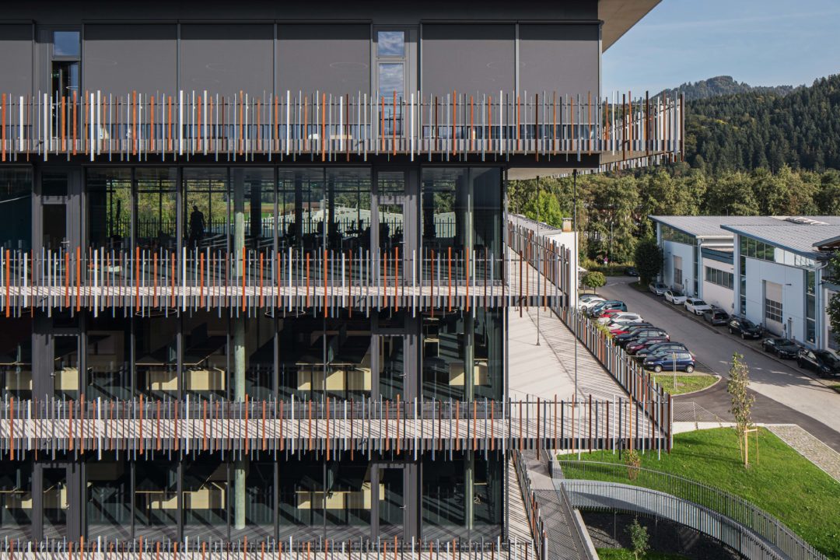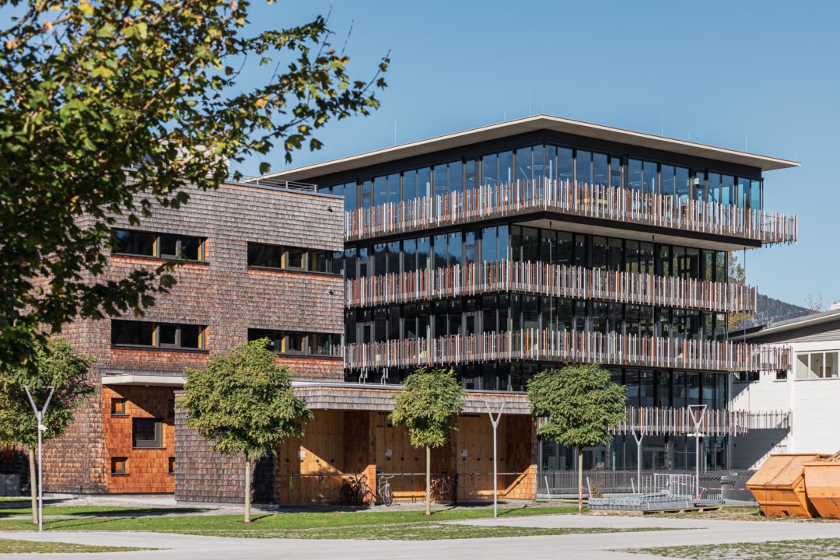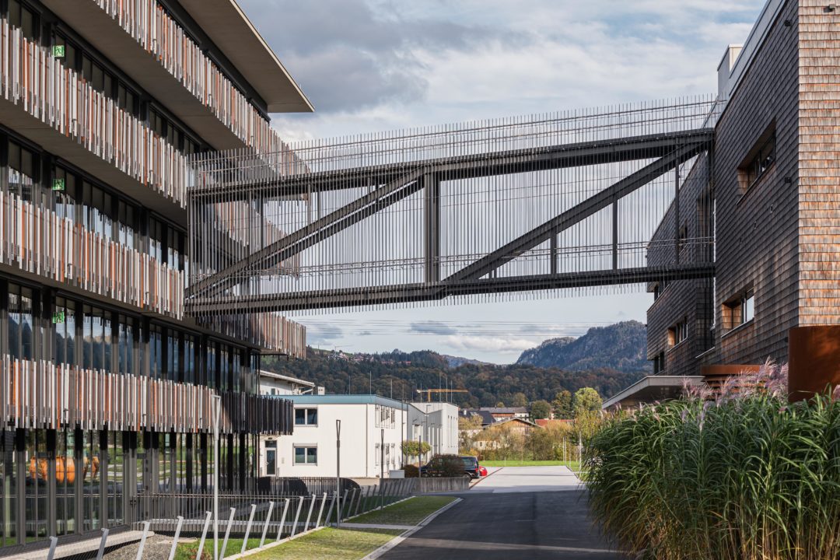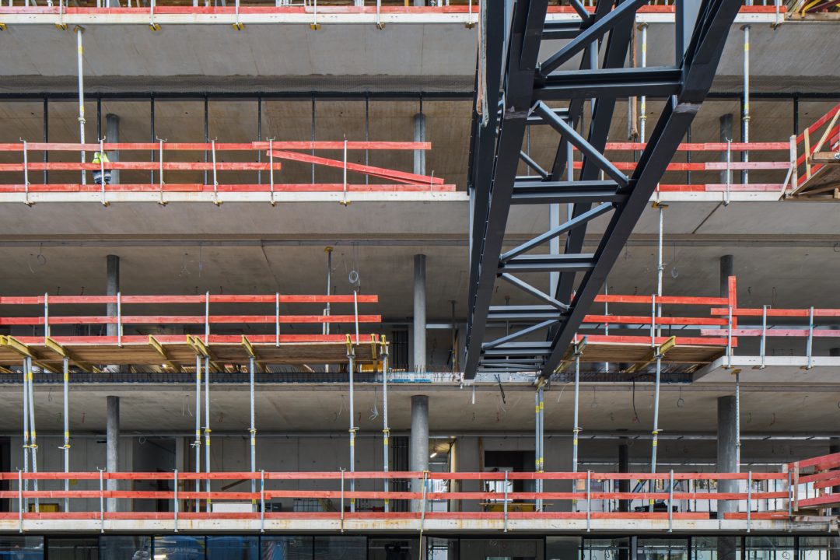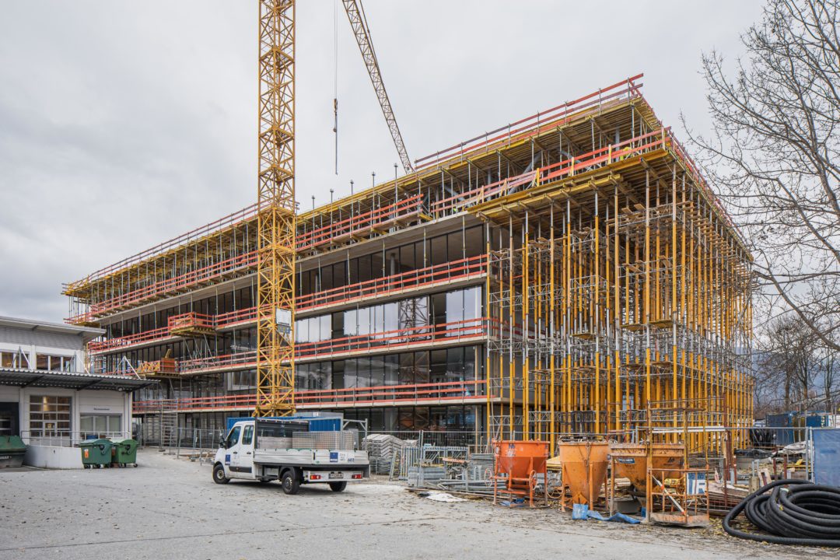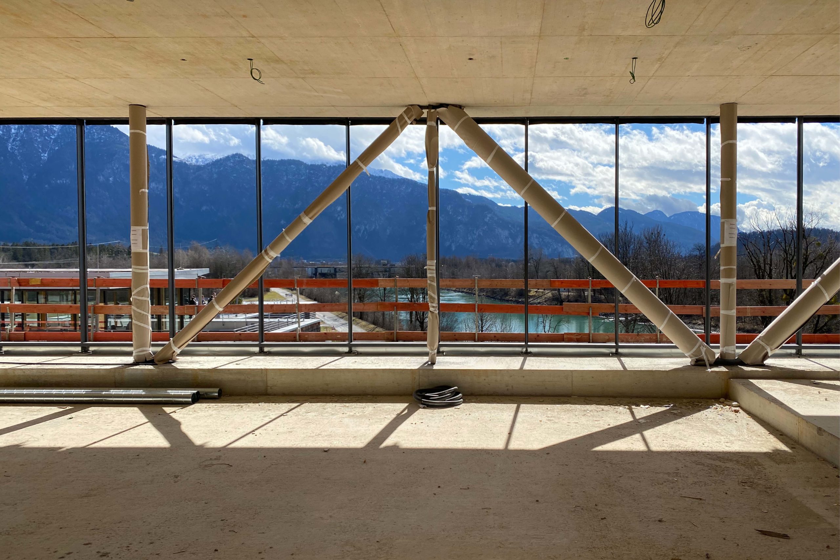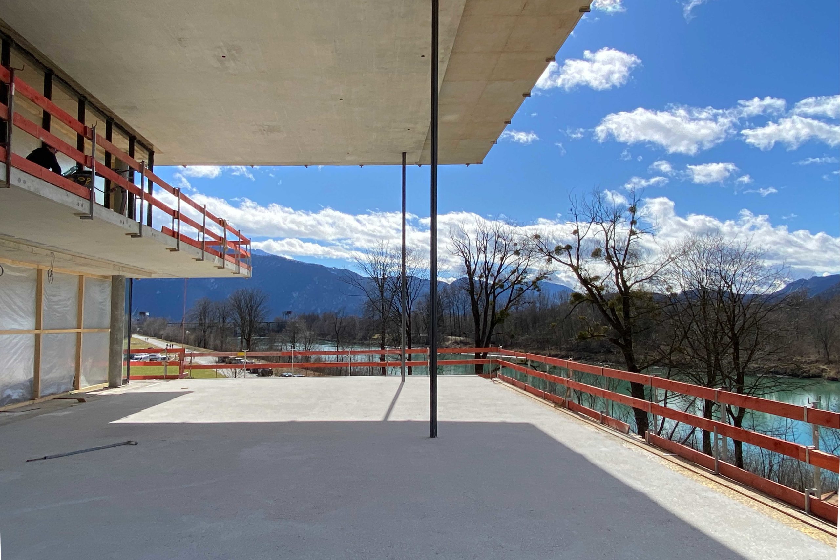BORA Niederndorf
-
Location
Niederndorf, Österreich
-
Architect
LORENZATELIERS
-
Client
BORA Vertriebs GmbH
-
Typologies
- Building redevelopment
- Industry and retail
- Office and residential
-
Planning
2020 - 2022
-
Execution
2021 - 2023
-
Scopes
- LPH1 Basic analysis construction planning
- LPH2 Preliminary draft
- LPH3 Preliminary structural draft
- LPH4 Submission planning
- LPH5 Execution planning
- LPH6 Collaboration in tender procedures
- LPH7 Support of the construction work
- LPH8 Collaboration in the local construction supervison
-
Materials
- Concrete
- Glass
- Steel & metal
The new BORA office building on the Inn river in Niederndorf complements the existing buildings. Large terraces are arranged on the east and west sides of the second floor, which are supported by steel trusses on the fourth floor with tension suspensions. The new building consists of one underground level and five above-ground levels with external dimensions of 72m x 21.5m x 19m (L x W x H, above ground). The entire building is designed as a reinforced concrete skeleton structure, with reinforced concrete wall panels forming the inner core.
The new offices on the five floors above ground are grouped around an internal access and communication zone with communal facilities. The thermal envelope consists of a storey-high mullion and transom façade with elements that can be opened onto the surrounding balconies. Access is via two interlocking staircases which, together with the sanitary facilities and the elevator system, form the internal core.
Due to the flexibility of the reinforced concrete skeleton construction, a later adaptation into a residential building would also be possible.
Pictures: Christian Flatscher und LORENZATELIERS, Thomas Kasseroler

