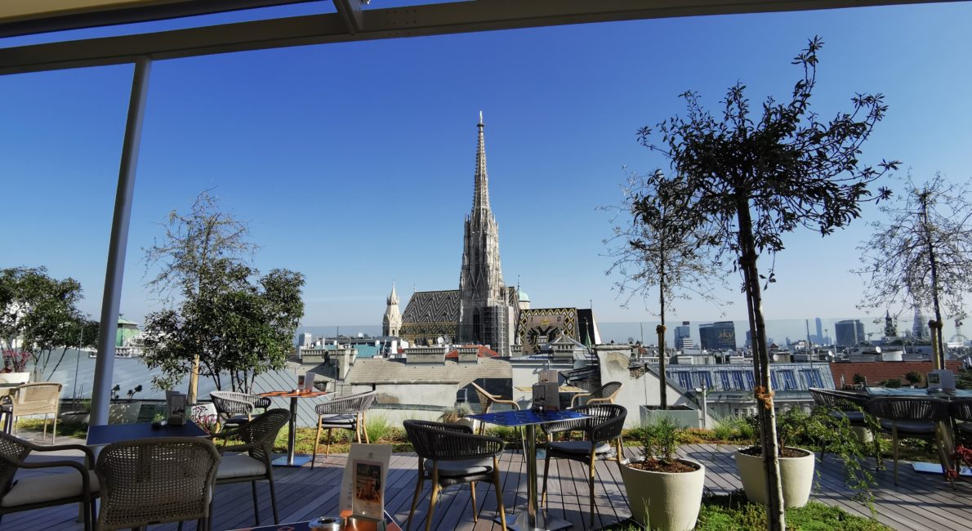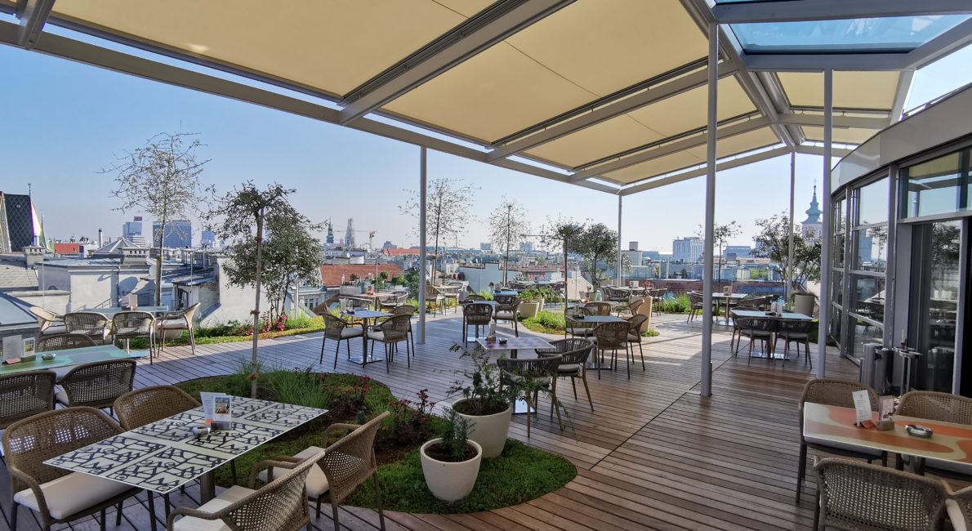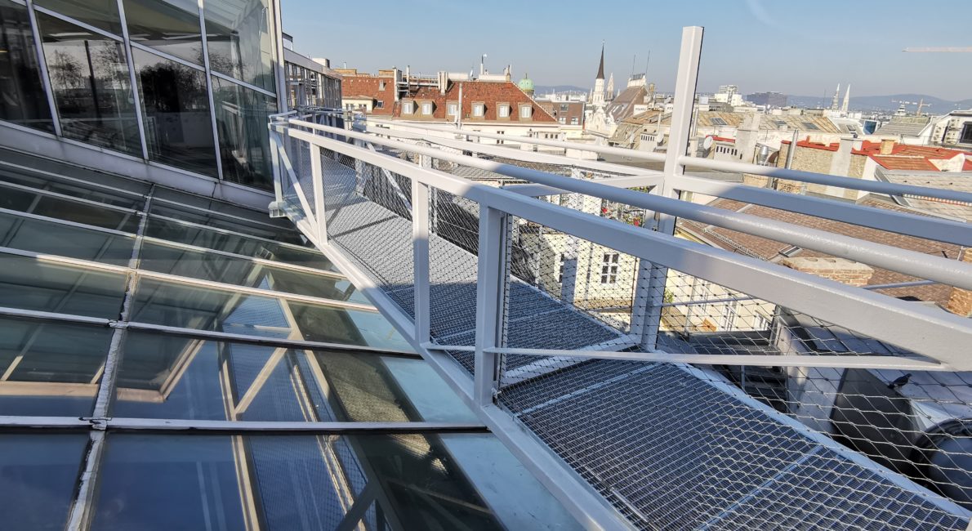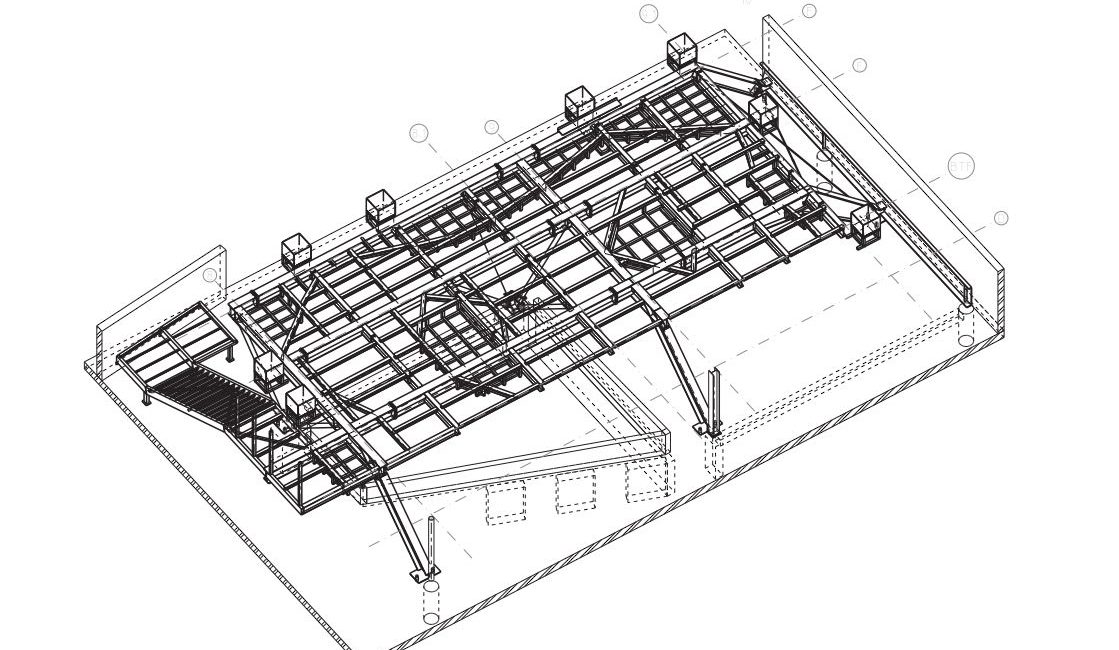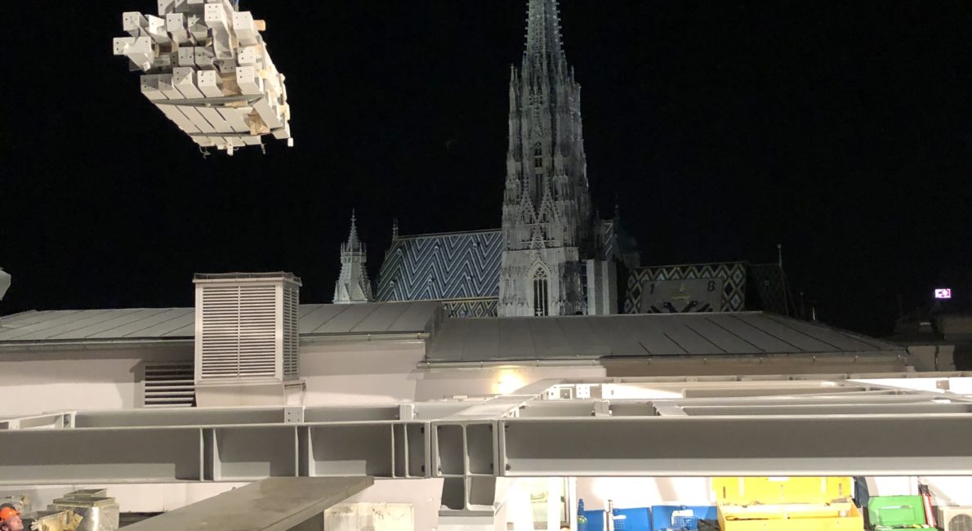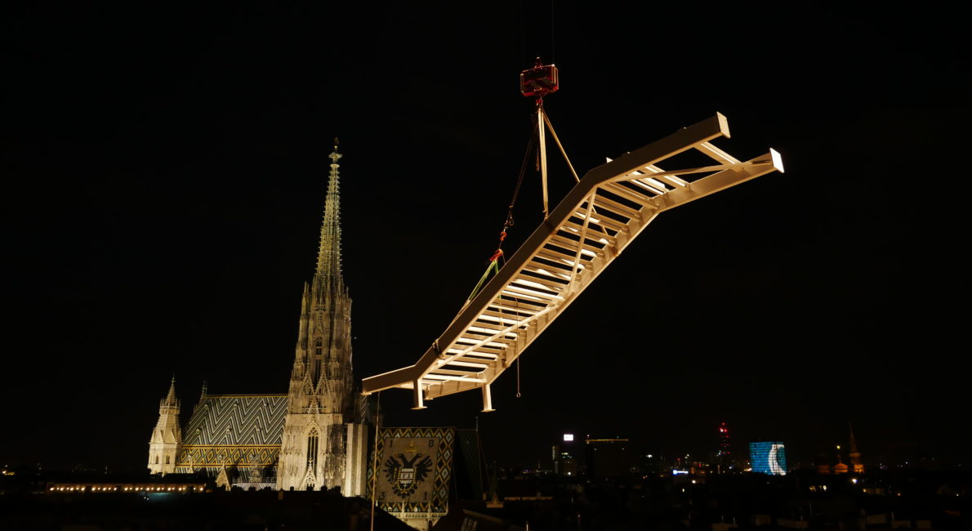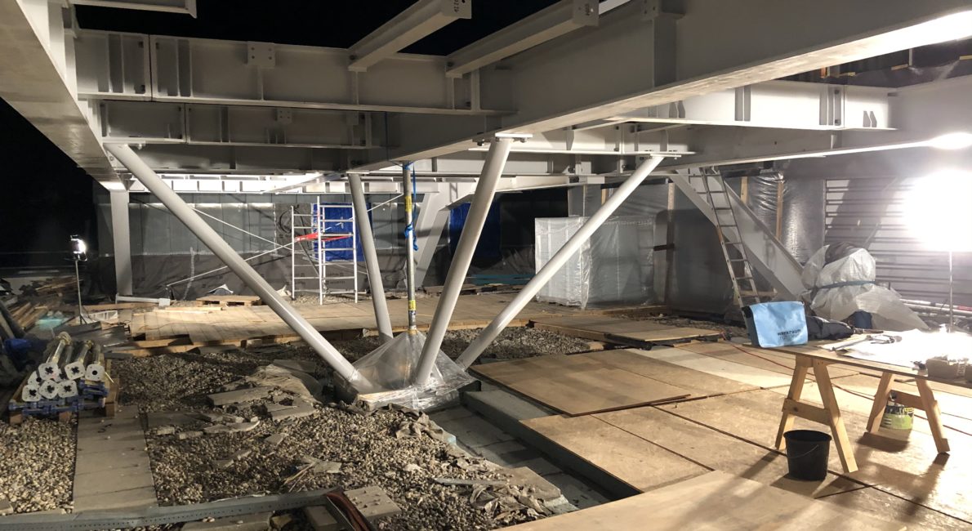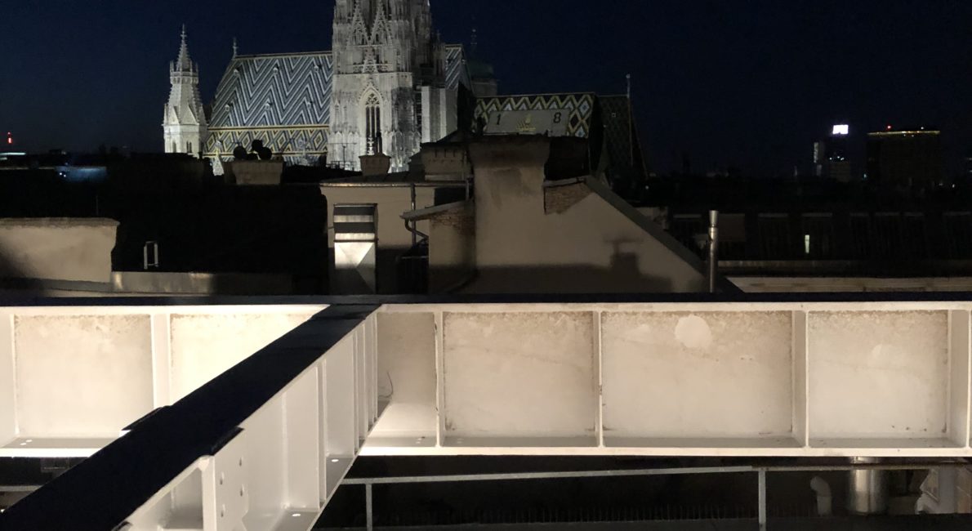Skybar Steffl
-
Location
Vienna, Austria
-
Architect
ABdomen Architektur
-
Client
Kaufhaus Steffl Betriebs AG
-
Typology
- Building redevelopment
-
Planning
2012 - 2019
-
Execution
2013 - 2020
-
Scopes
- LPH1 Basic analysis construction planning
- LPH2 Preliminary draft
- LPH3 Preliminary structural draft
- LPH4 Submission planning
- LPH5 Execution planning
- LPH6 Collaboration in tender procedures
- LPH7 Support of the construction work
- LPH8 Collaboration in the local construction supervison
-
Material
- Steel & metal
The design for the extension of the restaurant and the spacious terrace comes from the office ABdomen Architektur. The expansion was carried out in two construction phases. The new Skybar Terrace in Vienna’s city center now offers a magnificent view of St. Stephen’s Cathedral in the immediate vicinity.
A mobile crane in Rauhensteingasse was used to lift the large steel components for the roof terrace and the restaurant extension of the Skybar. The roof terrace beams on their own have a weight of 3 tons, the total weight of the new construction amounts to an impressive 60 tons. The main steel beams were assembled within 6 days.
Pictures: Zeman und werkraum ingenieure

