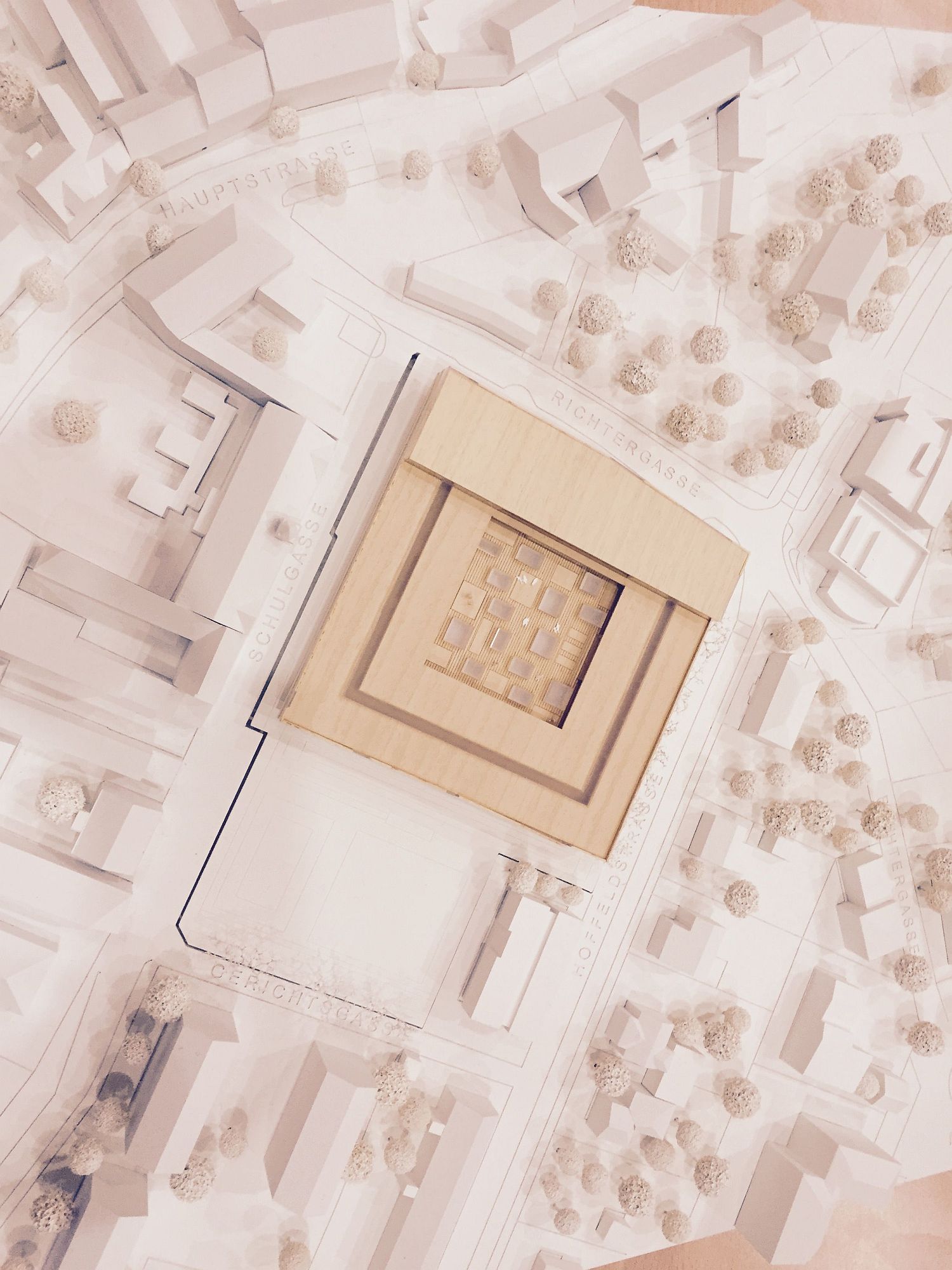VS School-Center Gloggnitz

The new school centre Gloggnitz will be composed of three schools: a primary school, a new middle school and a special educational centre. Important in this draft was to create a cultural place, which should reflect openness and an urban fabric.
Therefore, on the ground floor public and active space programs (generous entrance area, gymnasium …) are offered. In the upper floors, there are classes, group rooms and so-called “market places” (free zones), which are arranged in a ring-like manner and offer space for communication. Centre of the whole building is the schoolyard.
For the construction, a mixed construction was designed, which can easily be adapted in the future and enables a low-energy building. The lower and ground floor is made of concrete and is therefore the massive load-bearing substructure. The upper storeys are constructed of a wooden construction that reduces CO2 emissions, establishes the primary support structure and provides a pleasant learning atmosphere. In addition to the load-bearing structure, the openings have also been set very carefully and provide the building with a lot of natural light. Vertical slide-slats allow the permeability of the various rooms to be controlled and protects against summer overheating.
Model photo: © Dietmar Feichtinger Architectes
