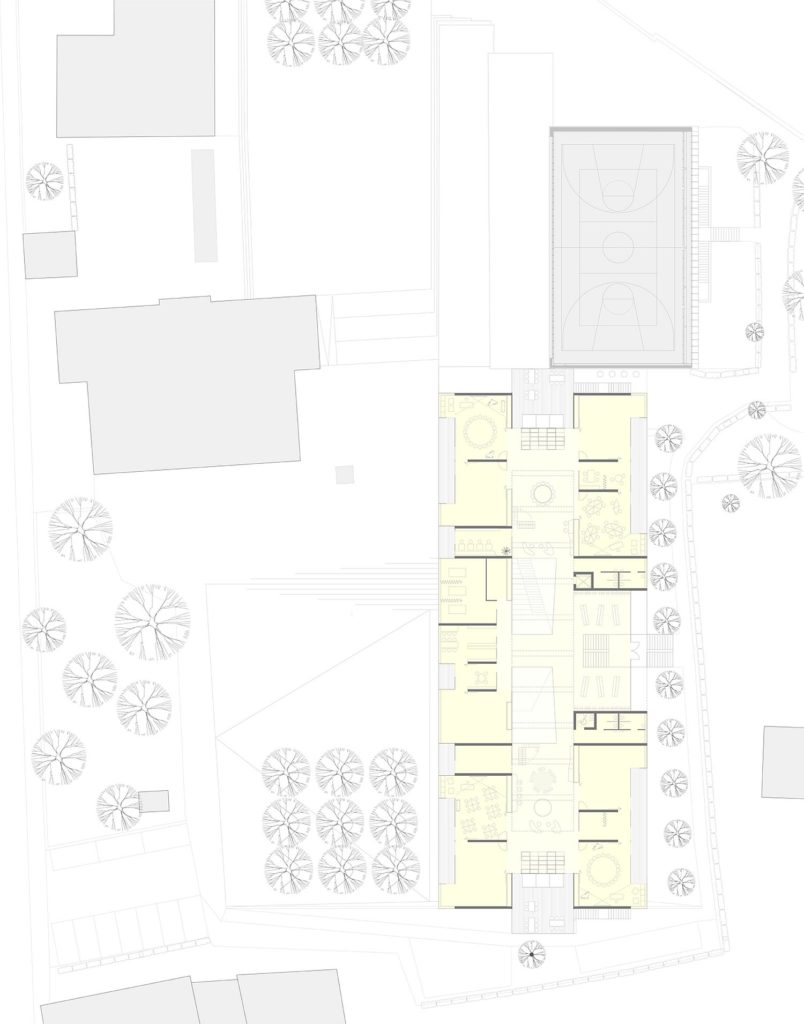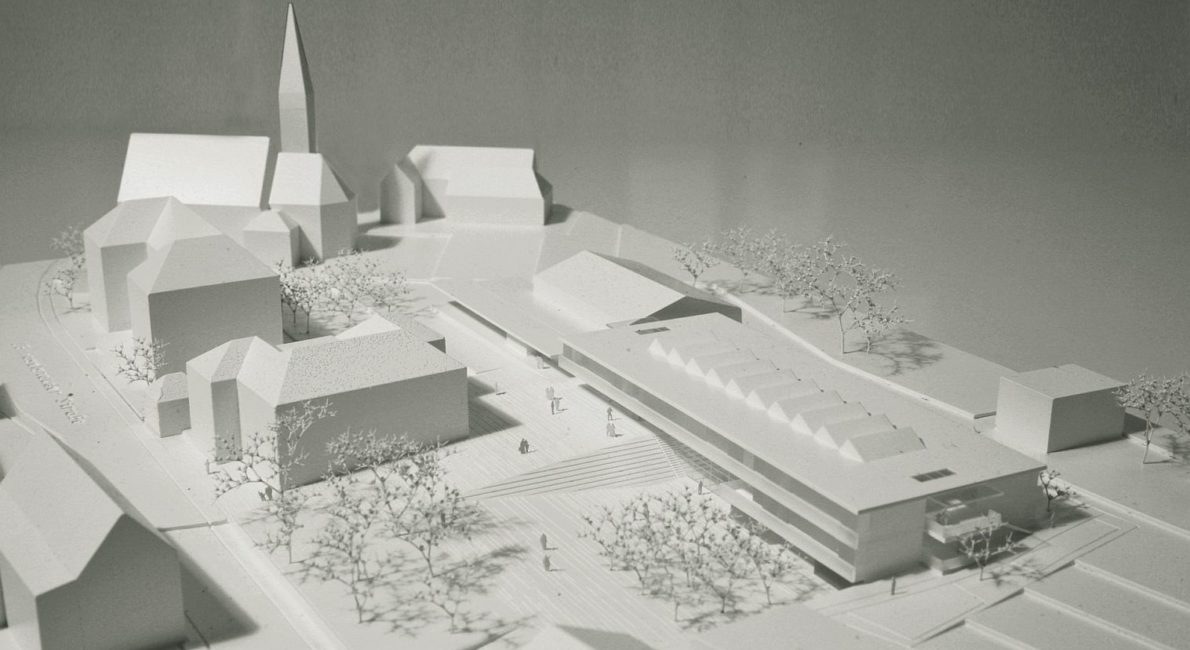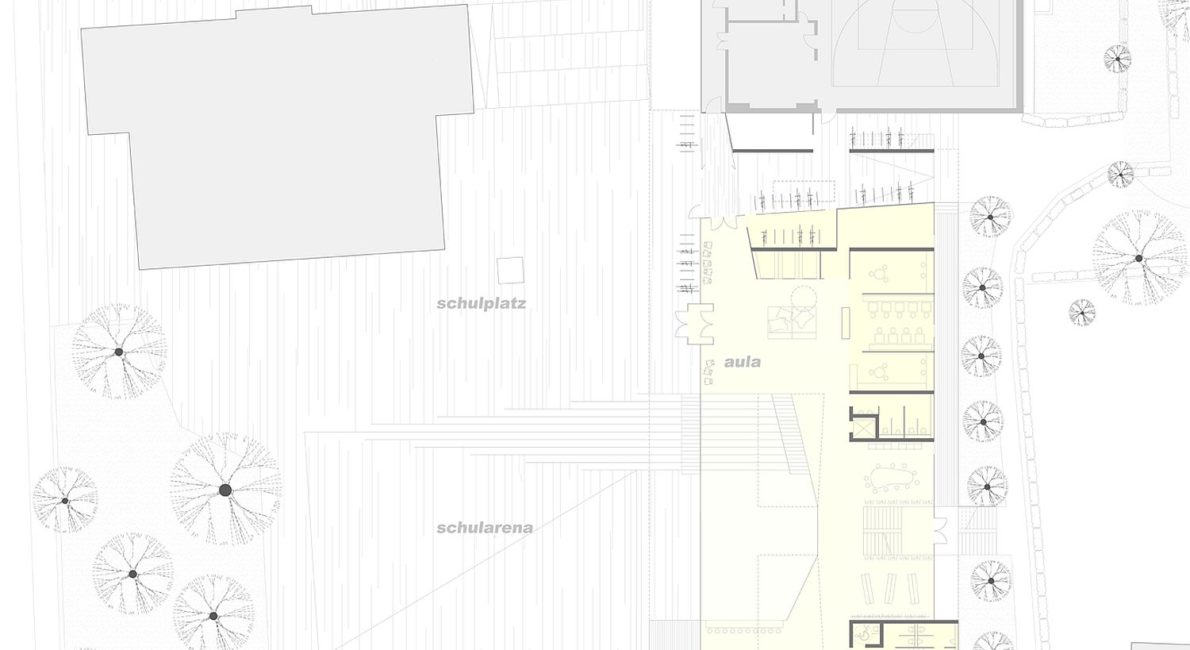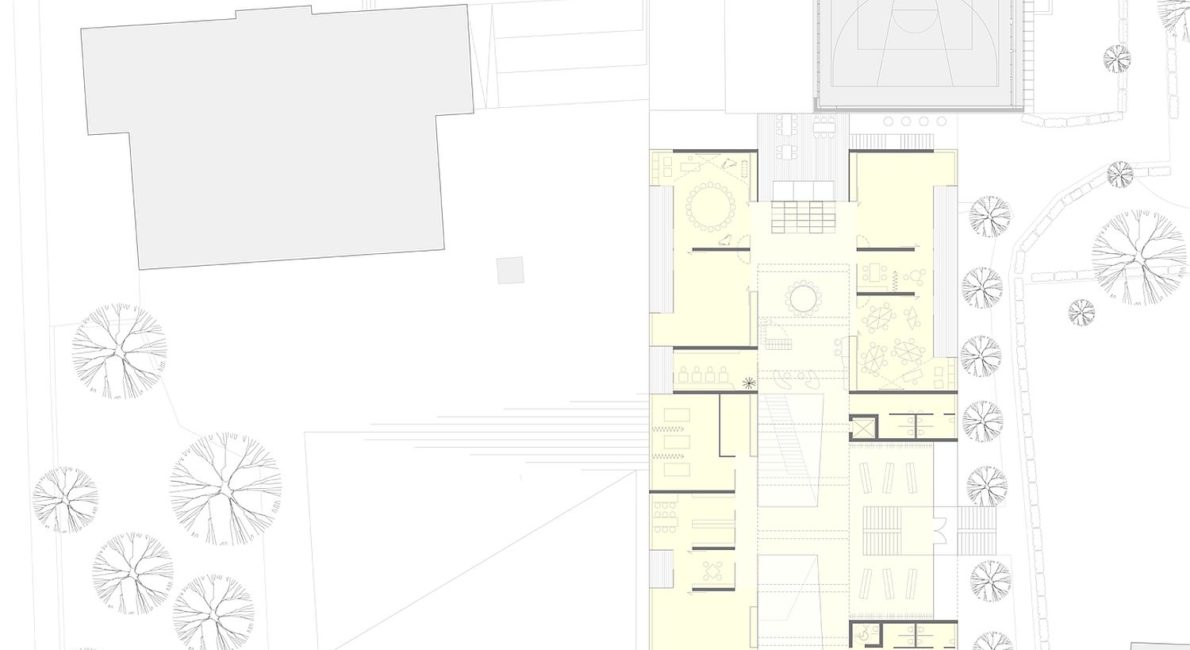VS Haselstauden Dornbirn
The old school consists of two main buildings: one from the 1960s, which will be demolished in order to make space for the new construction, and one from the 19th century, where a kindergarten will settle in. The architectural office fasch&fuchs.architekten has embedded their idea into the surrounding area as well, and in doing so have decided to keep the building’s height rather low and to provide traffic noise protection.
The interplay between inside and outside is an important factor of the spatial concept. The link between the two is the central auditorium, which connects the different room arrangements. Each of these is linked to the outdoors, either via a balcony or the courtyard.
The entire support structure will be built out of reinforced concrete, so that the storage mass of the ceilings and walls may be activated. At night-time, the fan lights open up and cool the storage mass, thereby preconditioning the rooms for the next day. Overhung features, balconies and eaves protect against sun and heat in the summer and create shade in the classrooms.
In order to ensure the space is children-friendly, the classroom floors are wooden and synthetic coating can be added, if necessary.
Pictures: fasch&fuchs.architekten





