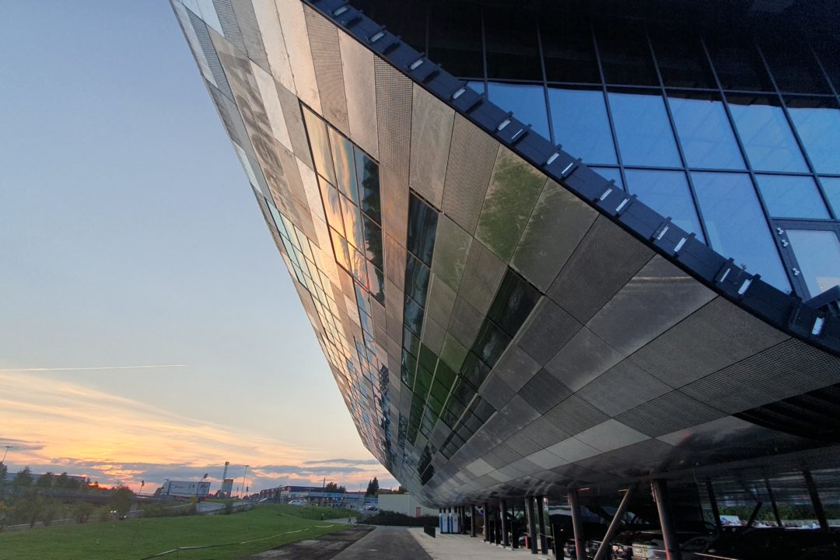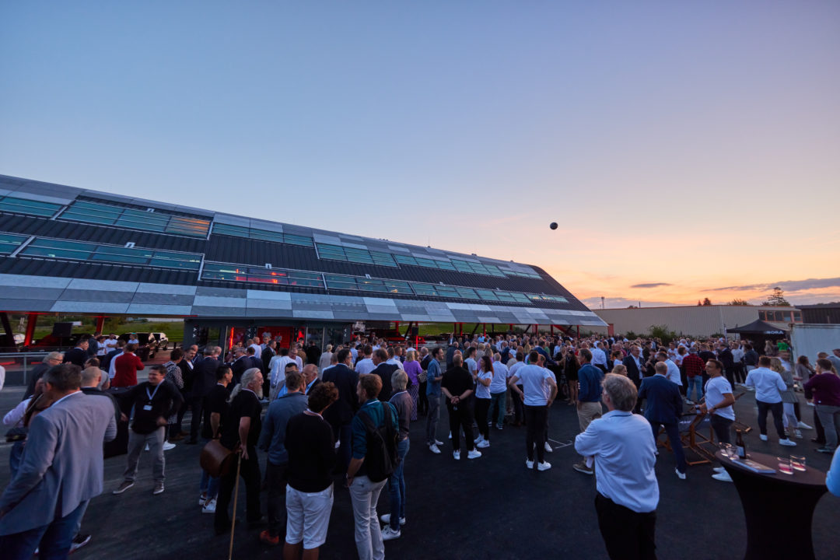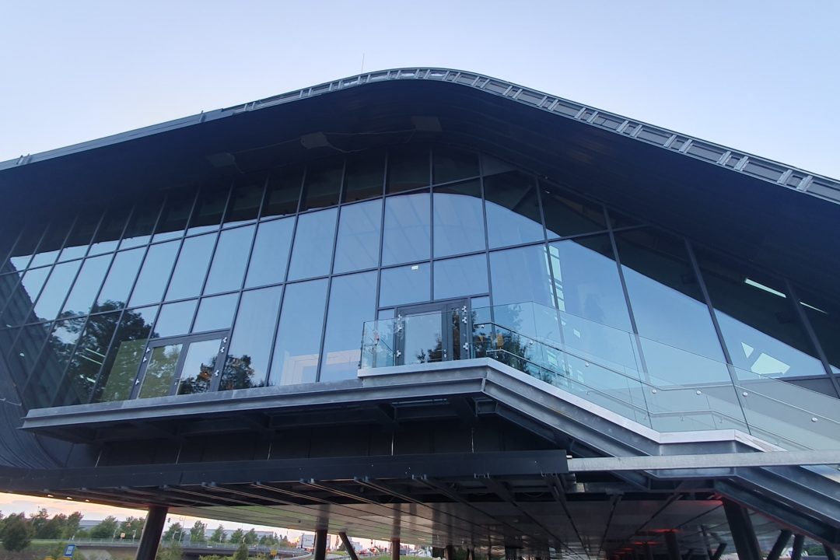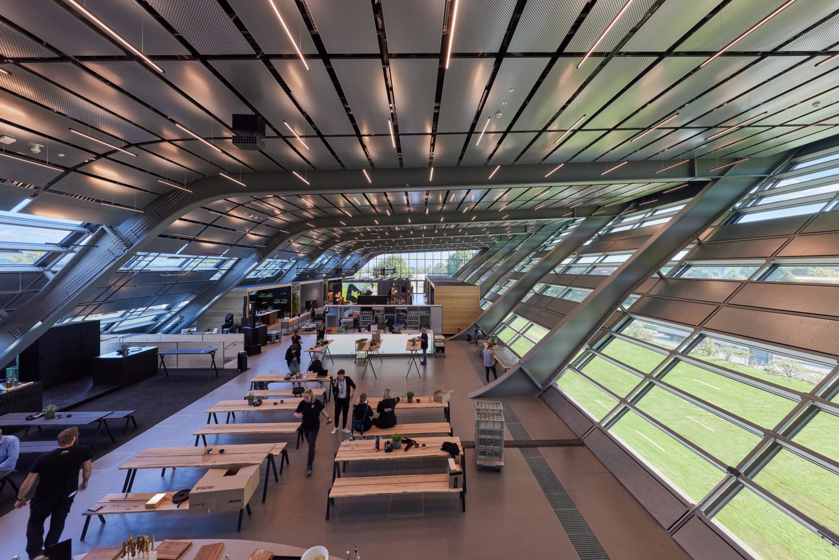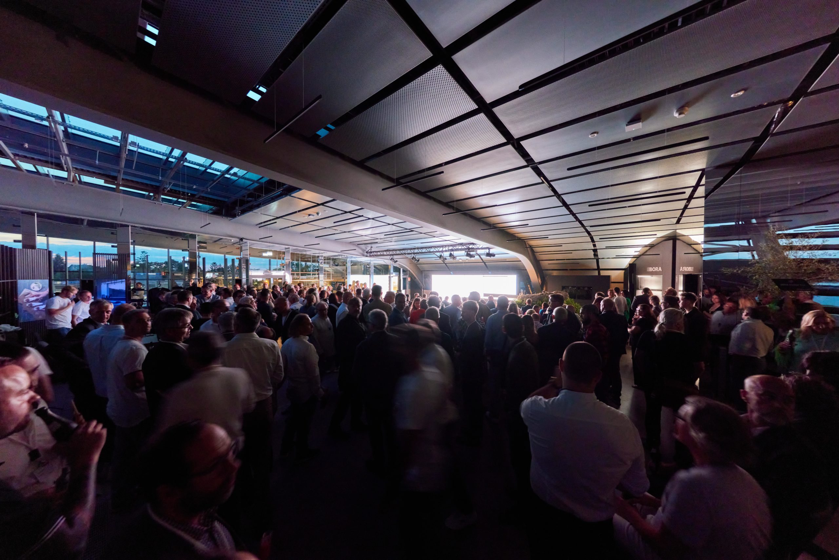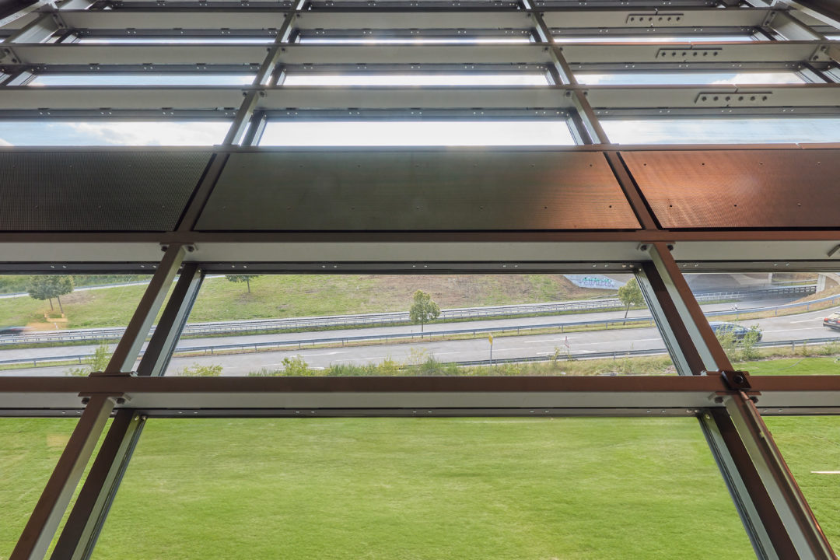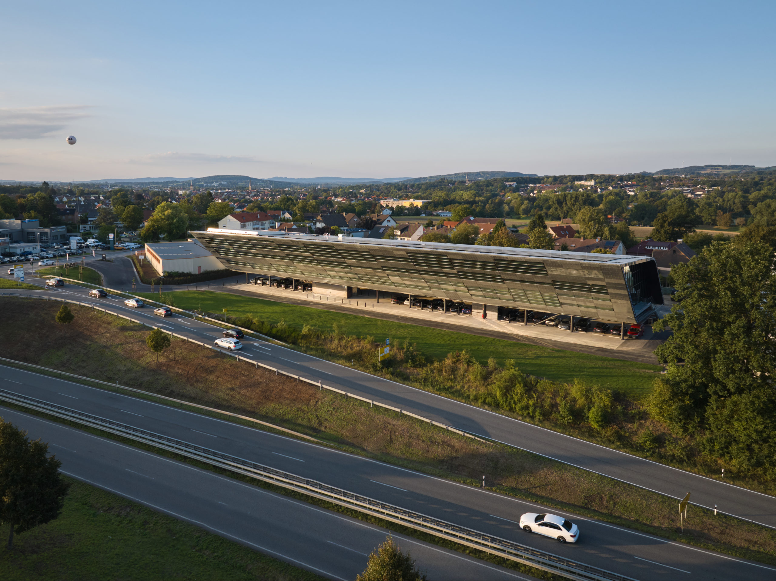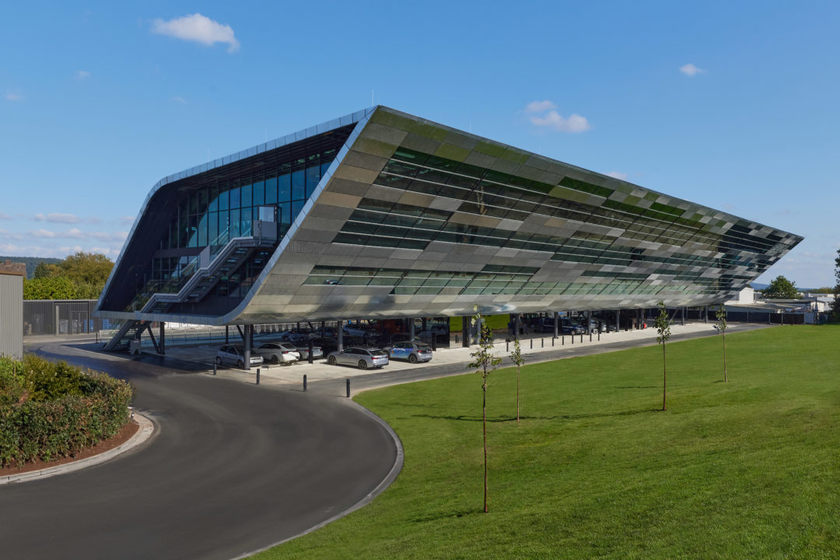Opening of BORA Flagshipstore in Herford, Germany
LORENZATELIERS’ planning philosophy of creating legible architecture corresponds exactly to BORA’s philosophy. Especially in the interior, the enormous steel beams remain deliberately visible.
The structure of the building – with ten-metre-high steel frames in a rhombus shape and rounded corners – is enveloped by a façade construction of steel and glass elements and seems to literally float on thin steel columns.
Another highlight is the impressively large ‘convertible roof’ over the restaurant and lounge area. Two sliding roof elements, each measuring 63 square metres, guarantee a special spatial experience in clear weather.
Photos: Michael Trappmann and werkraum ingenieure
Architecture: LORENZATELIERS
Structural design: werkraum ingenieure

