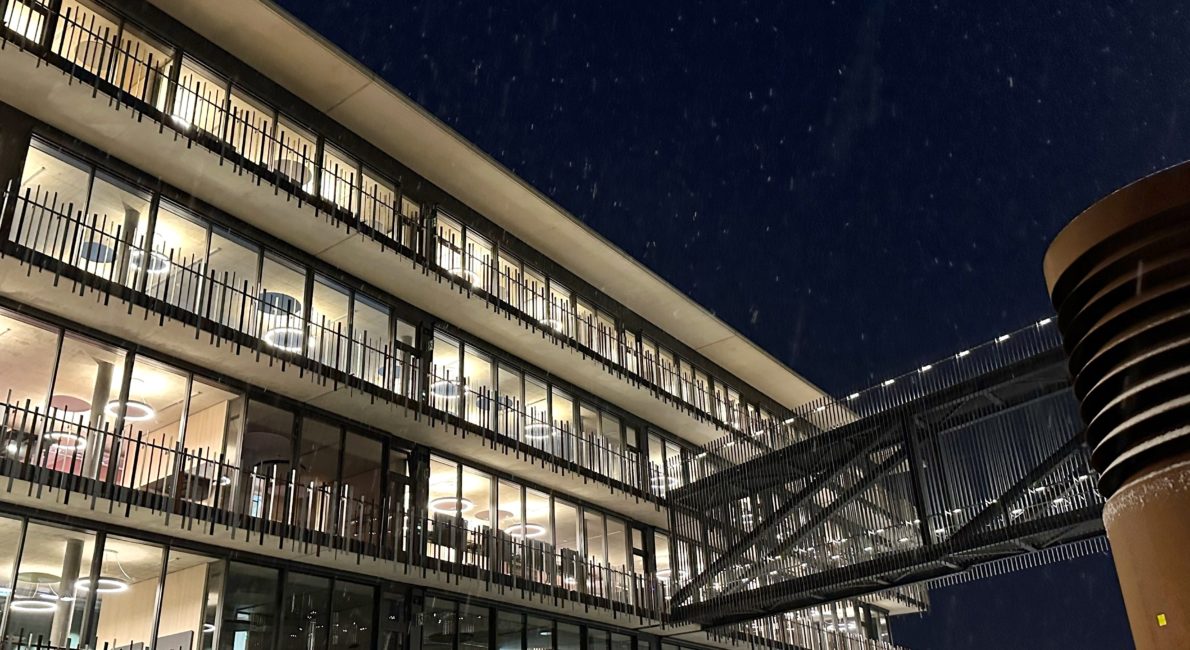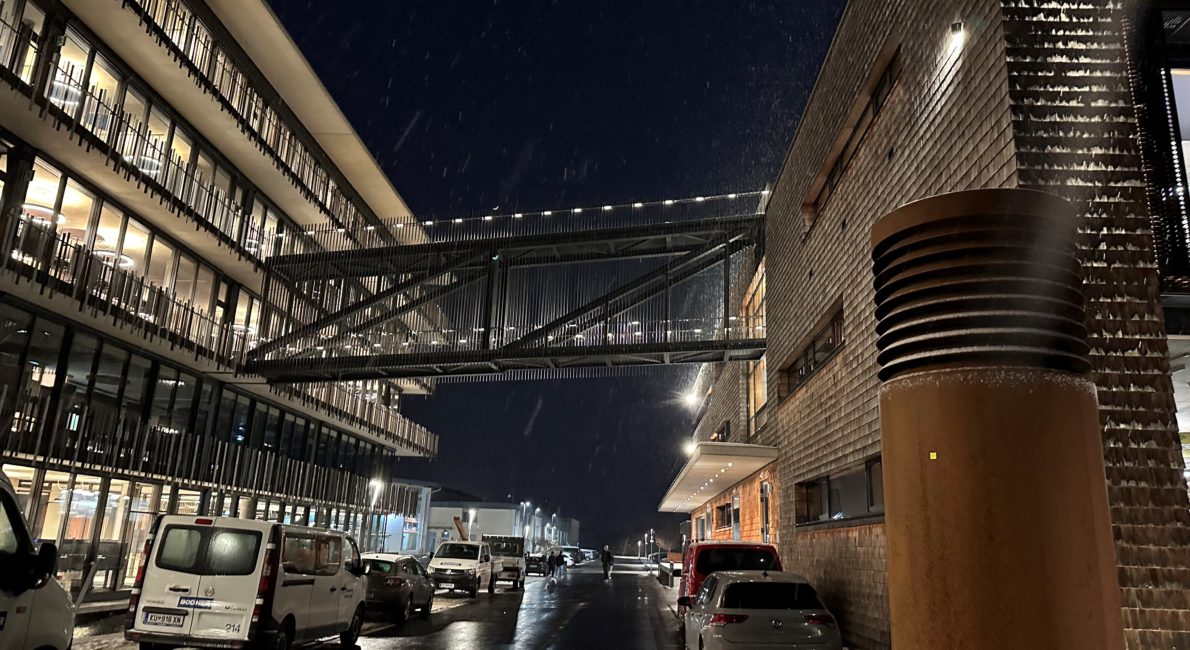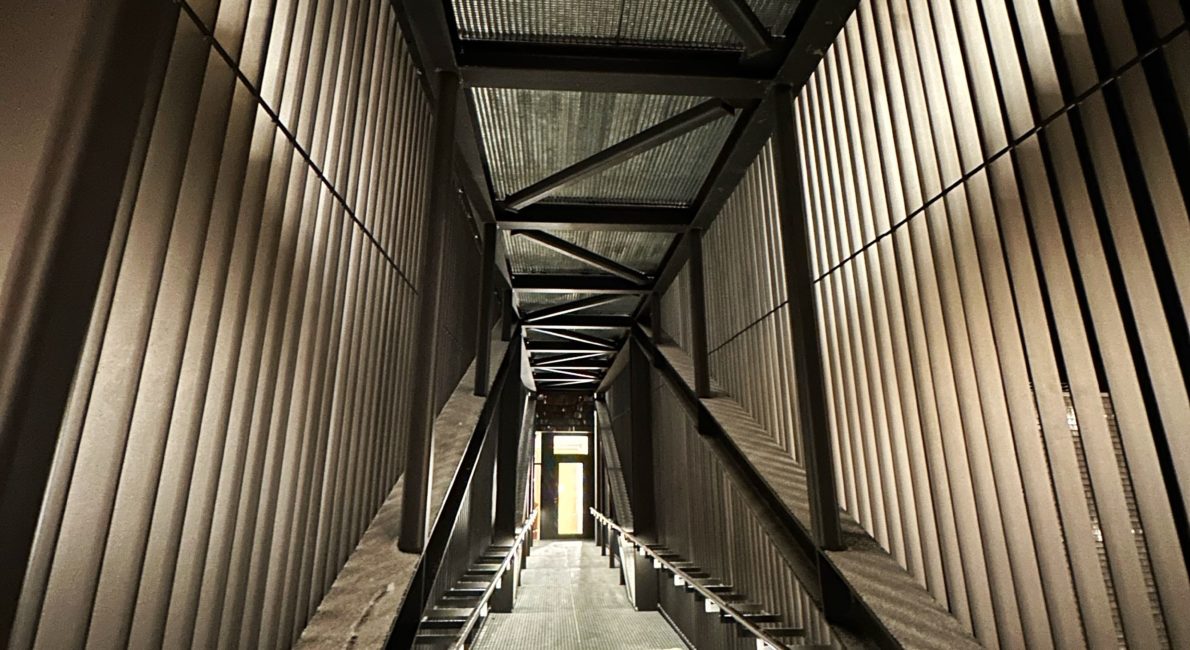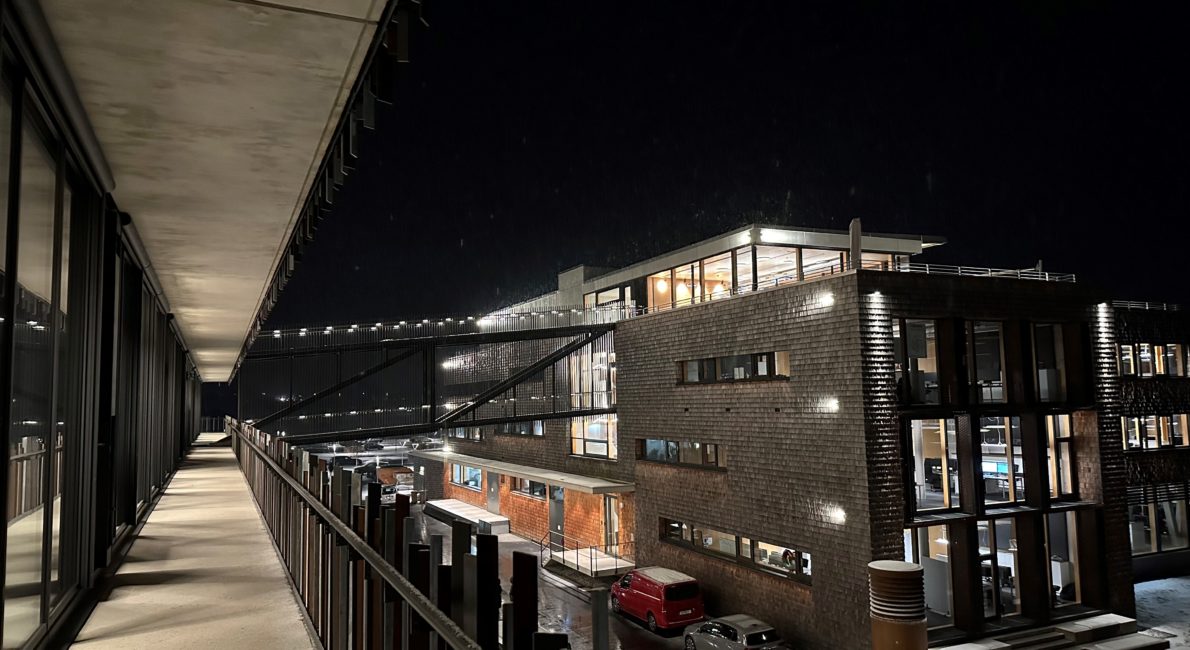Festive opening of the extension of BORA Niederndorf in Tyrol
The new offices on five floors above ground are grouped around an internal access and communication zone with community facilities and are now available to employees. The thermal shell consists of a storey-high post and transom facade with elements that can be opened to the surrounding balconies. The building is accessed via two interlocking staircases which, together with the sanitary facilities and the elevator system, form the interior core.
Due to the flexibility of the reinforced concrete skeleton construction, a later adaptation into a residential building would also be imaginable.
Photos: werkraum ingenieure
Architecture: LORENZATELIERS
Structural planning: werkraum ingenieure




