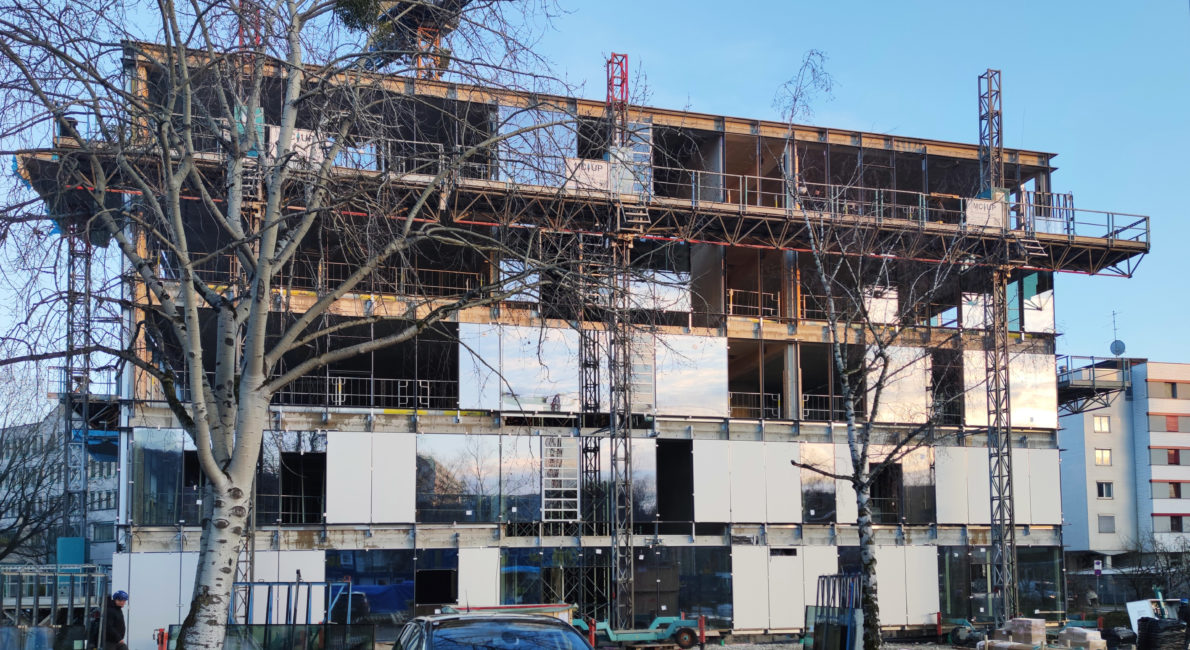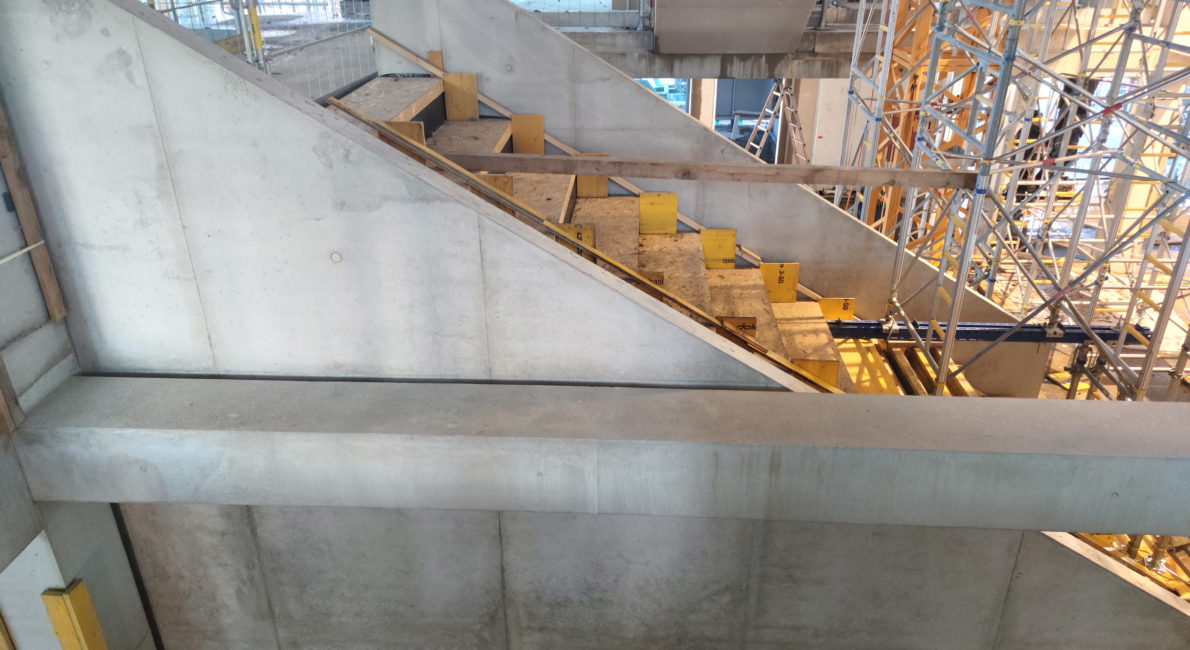Exposed concrete at it’s finest at the JKU Campus Extension West in Linz
The House of Schools designed by querkraft forms a new courtyard situation in the ensemble of existing buildings and defines a clear edge to the northern edge of the campus. The three schools are concentrated on an area of around 6,000 square meters in the southwest of the campus, creating a total usable area of 20,000 m².
The flexible building structure of the HOS creates space for different requirements and enables later construction stages and adaptations of use in the future.
Thanks to the modular design of the new parking garage, it can also be used for other purposes in the future, for example by removing ceiling elements to accommodate leisure uses.
Architecture: querkraft architekten








