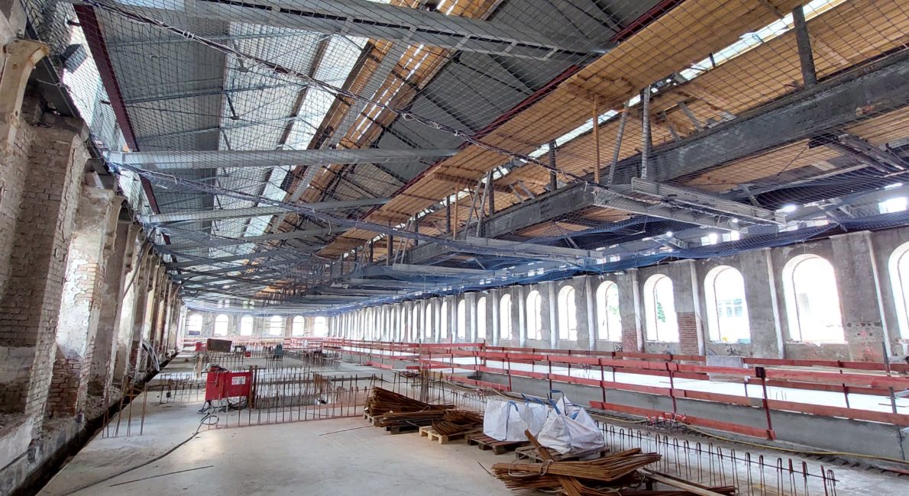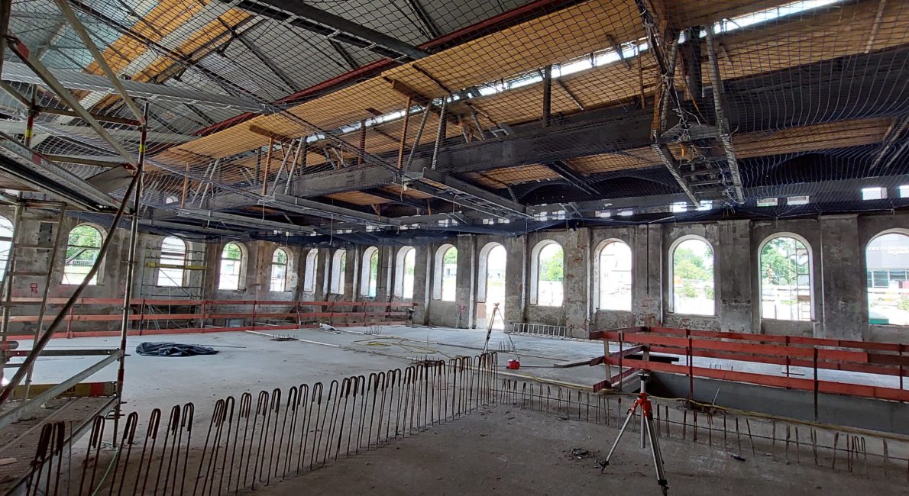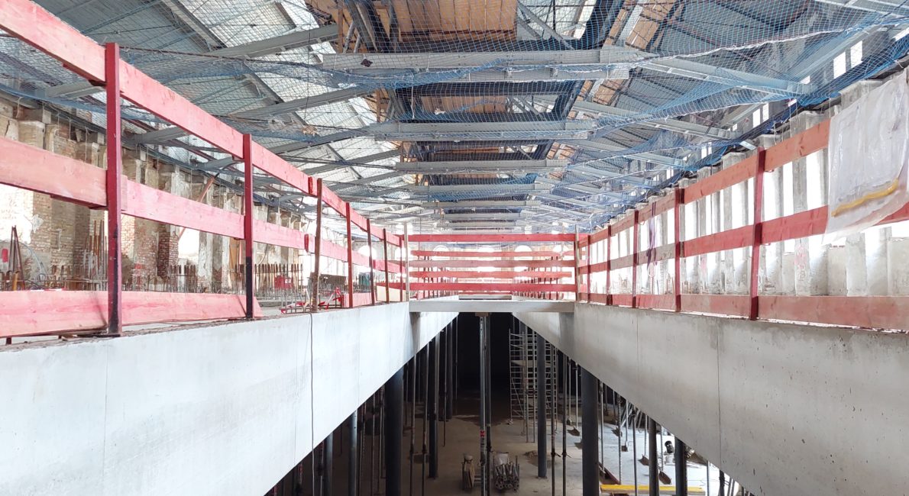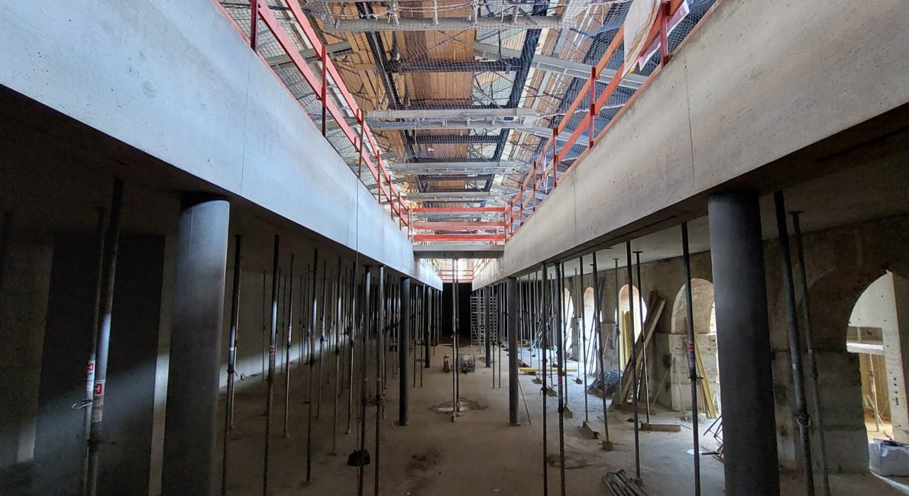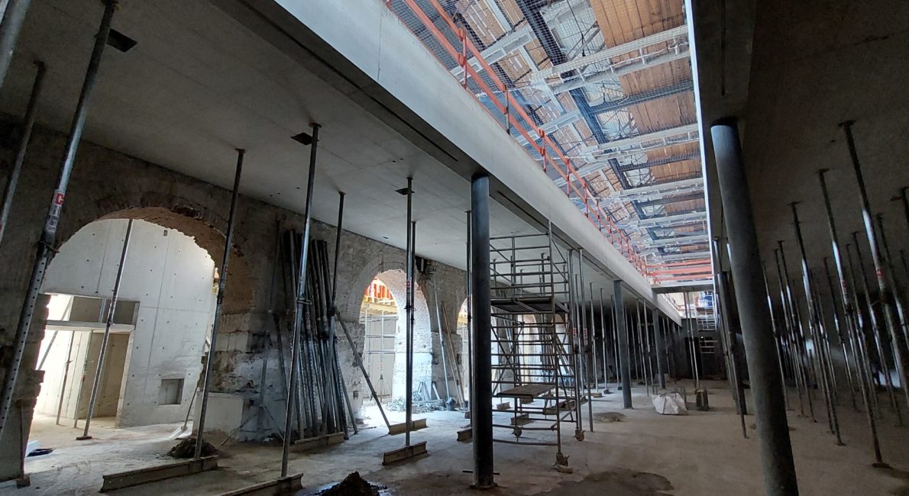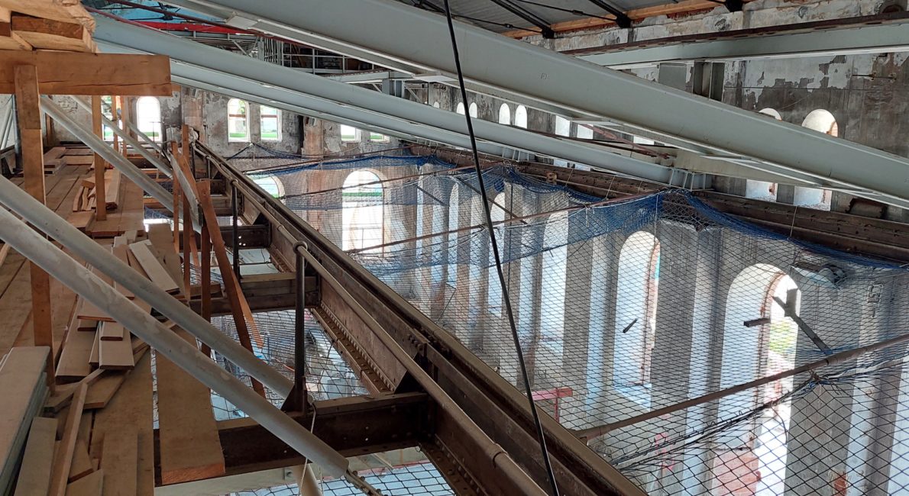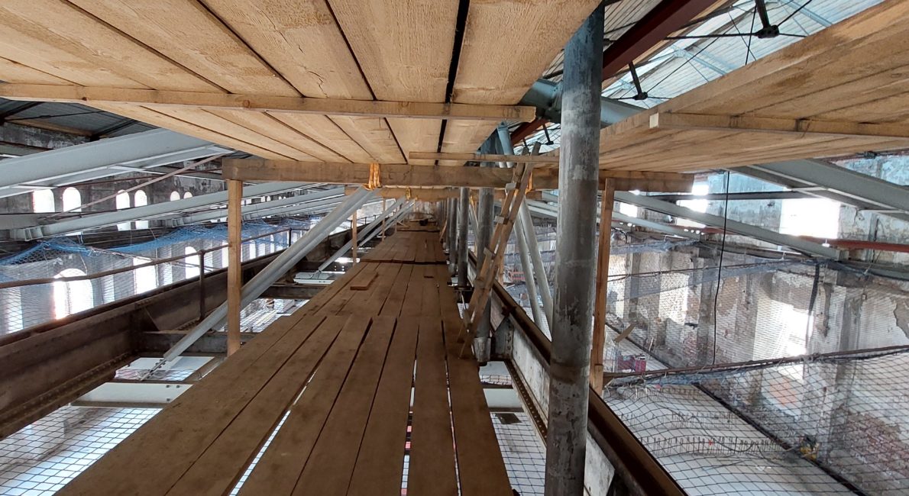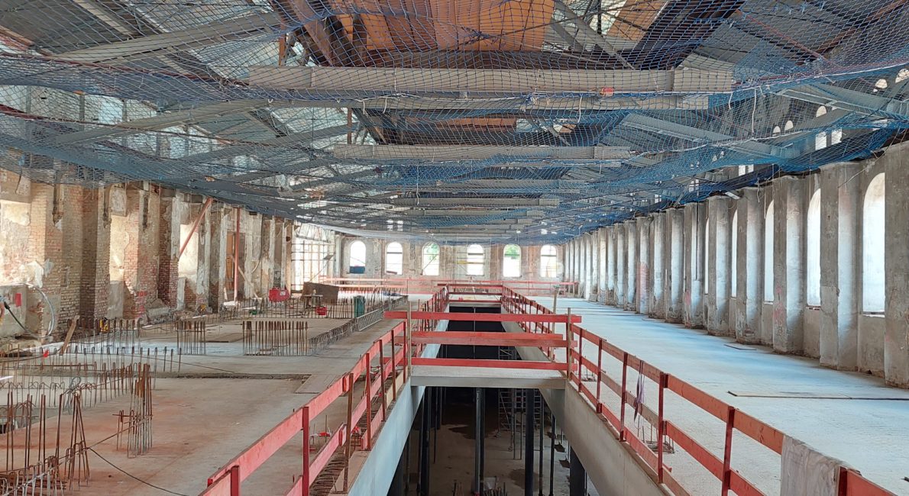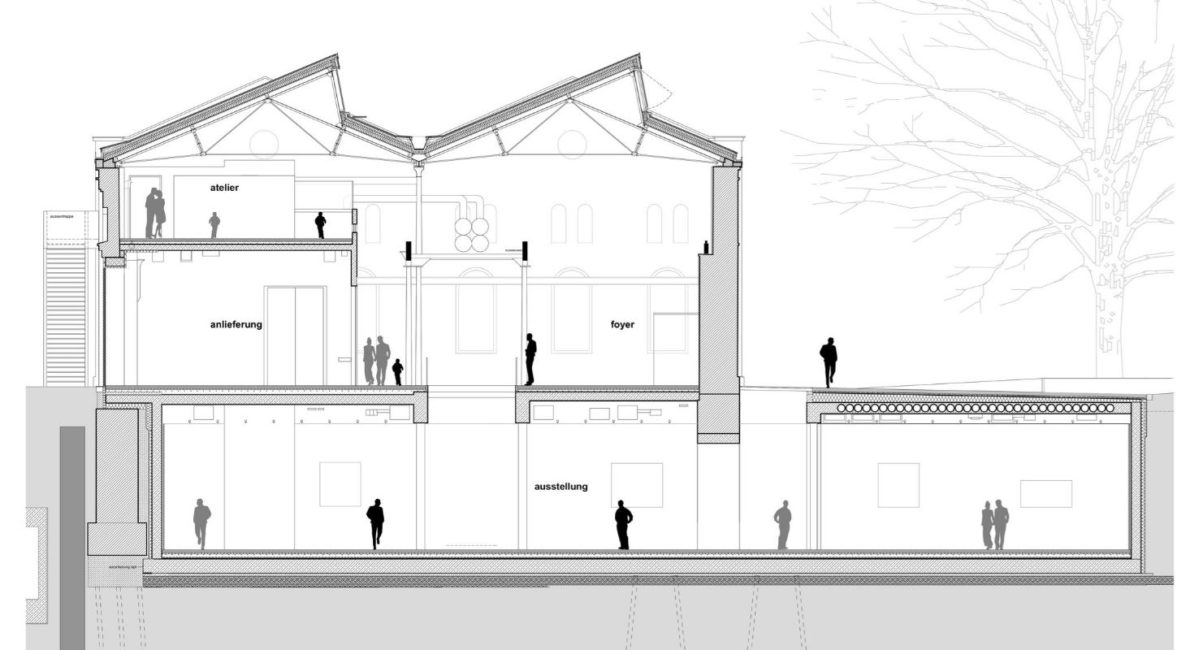Construction progress MKKD Ingolstadt
The old foundry hall will be retained as space with no defined use, and the real museum – the new exhibition hall – will be located in the underground level. It is connected to the hall on the ground floor level via long slots and receives natural light through these openings.
In the future MKKD, the concreting of the ceiling is almost complete and the dimensions of the exhibition space in the basement can now already be experienced.
Work on the building’s facade is also progressing.
The next steps will be the completion of the concrete ceiling, then the old repaired cast iron columns can be reinstalled. After removal of the auxiliary structures, the exposed concrete structure for café, shop, etc will be erected in the hall on the ground level and the staircase will be added in the light slot to connect the two levels (ground + basement).
Photos: werkraum ingenieure
Plan graphic: querkraft architekten

