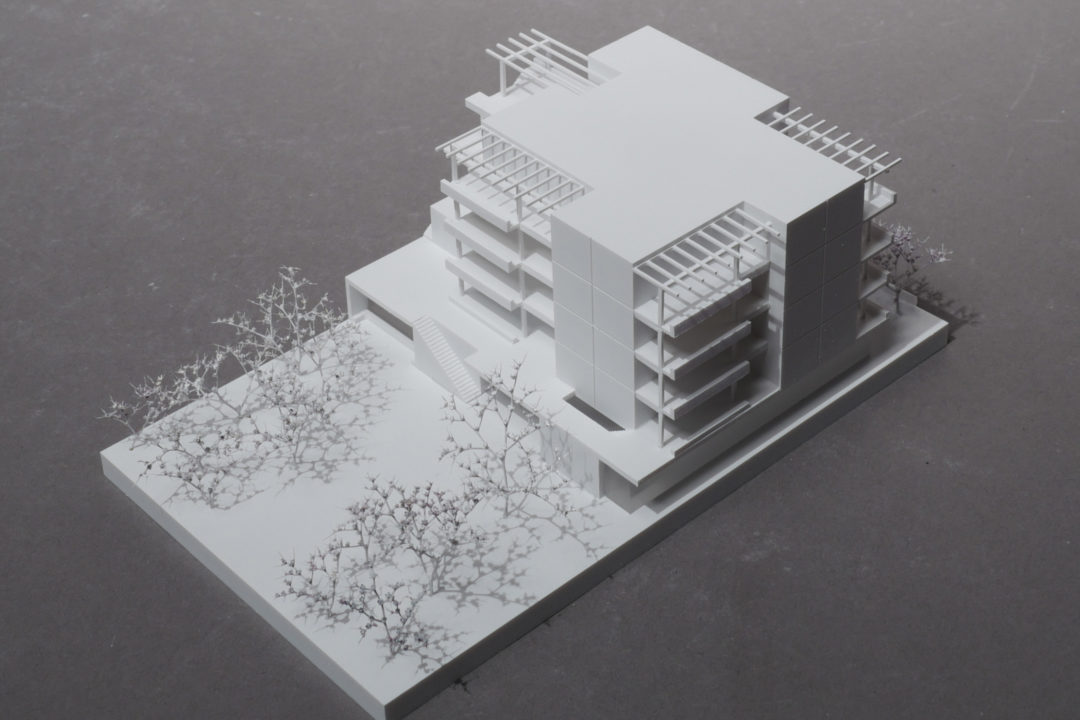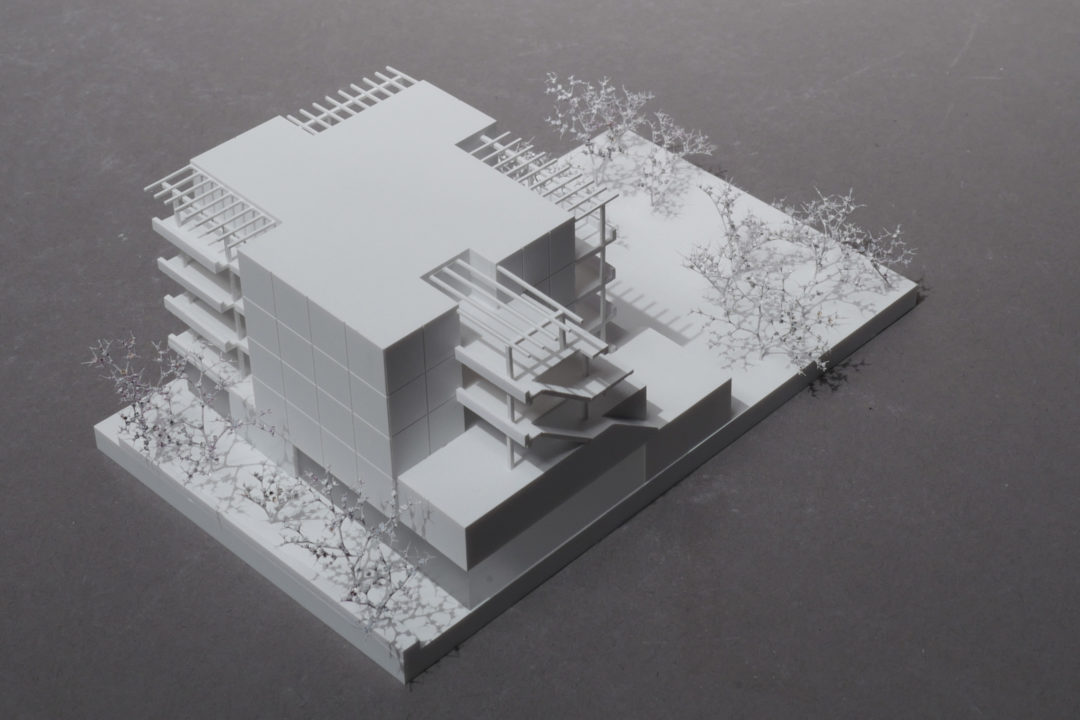Competition win: School ‘Am Kempelenpark’ in Vienna
The new urban quarter ‘Am Kempelenpark’ is being built on the former Siemens grounds, previously an industrial site in Vienna-Favoriten.
The new district requires a sustainable use of materials and construction, adaptation to global warming, environmentally friendly mobility and an abundance of green and open spaces.
The design by KLAMMER*ZELENY Architekten for the new elementary school meets these requirements and emerged as the winning project from a previous competition.
The structural concept for the new school building envisages a hybrid structure consisting of reinforced concrete from the basement to the ceiling above the ground floor and a timber supporting structure in element construction above.
The timber element construction makes it possible to achieve the ecological, economic and scheduling goals of the building project, and the fact that the individual elements can be easily dismantled also speaks in favor of the chosen construction method.
By building over the gymnasium, the sealed floor area on site is also minimized. This is made possible by “light upper floors” above the gymnasium, which are supported by reinforced concrete beams.
The reduction and optimization of the proposed materials reduces the life cycle costs and at the same time results in a lower CO2 balance.
Model photos: KLAMMER*ZELENY Architects


