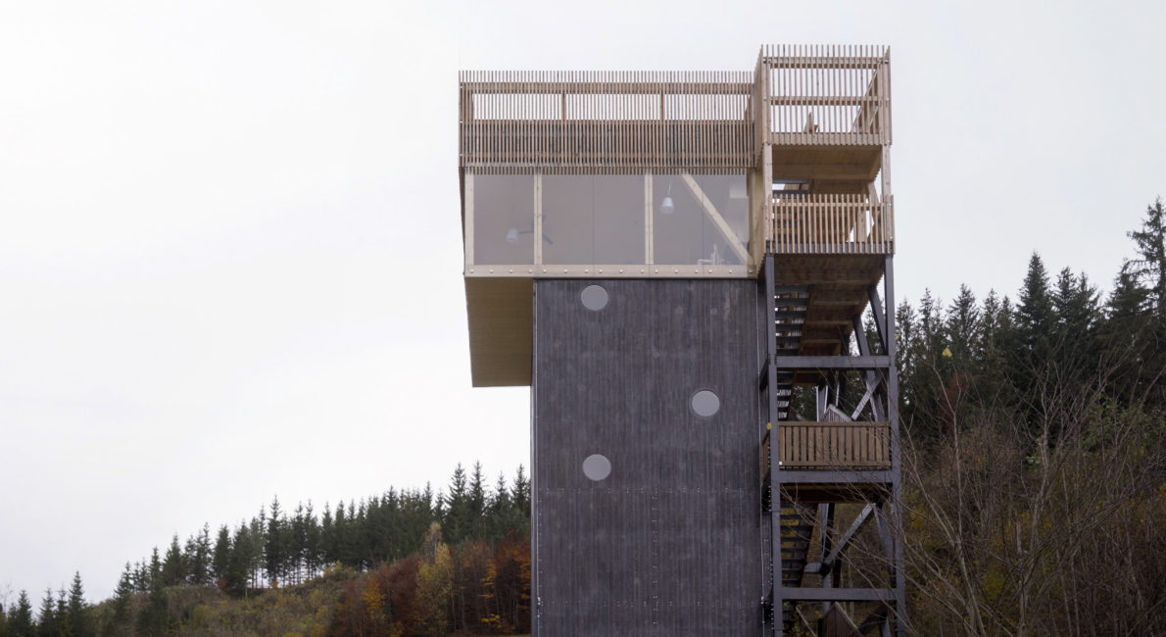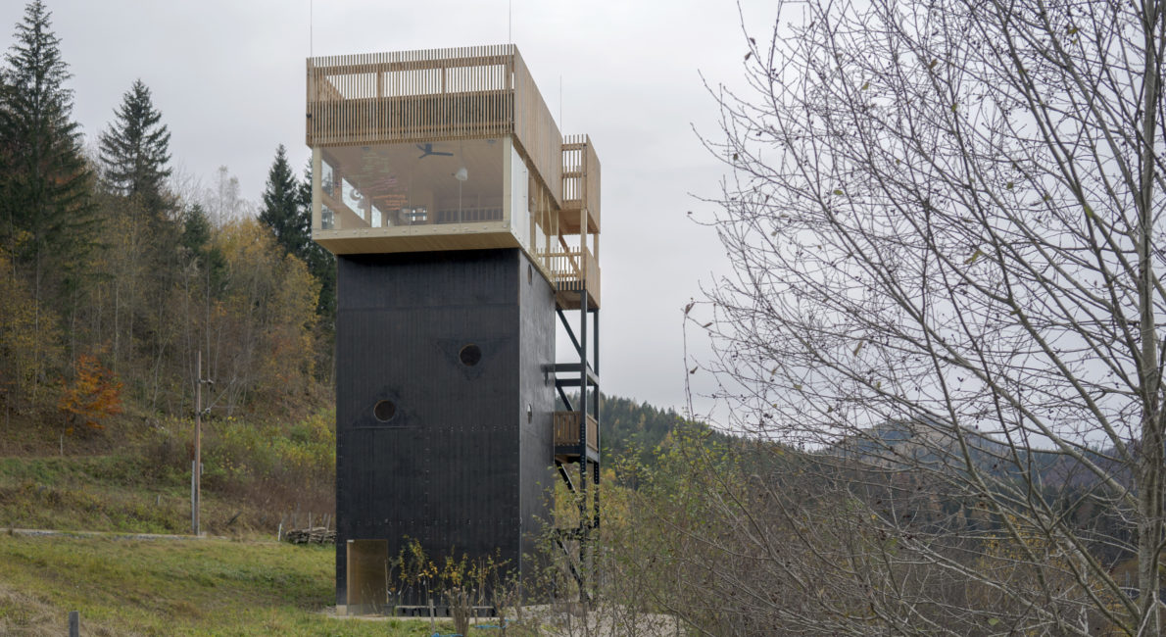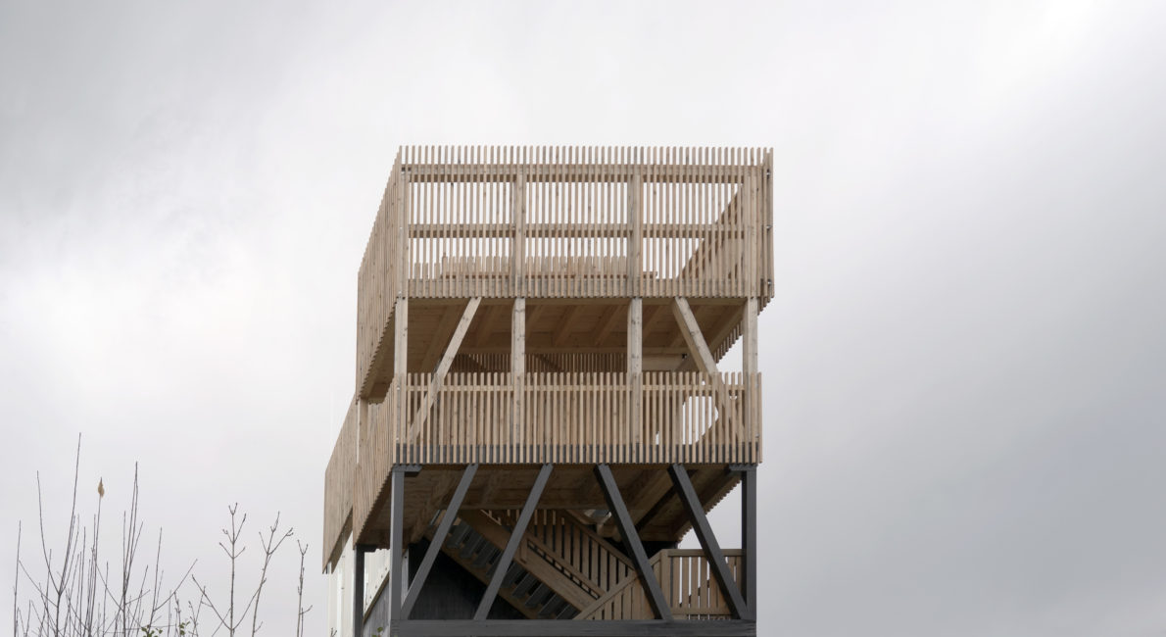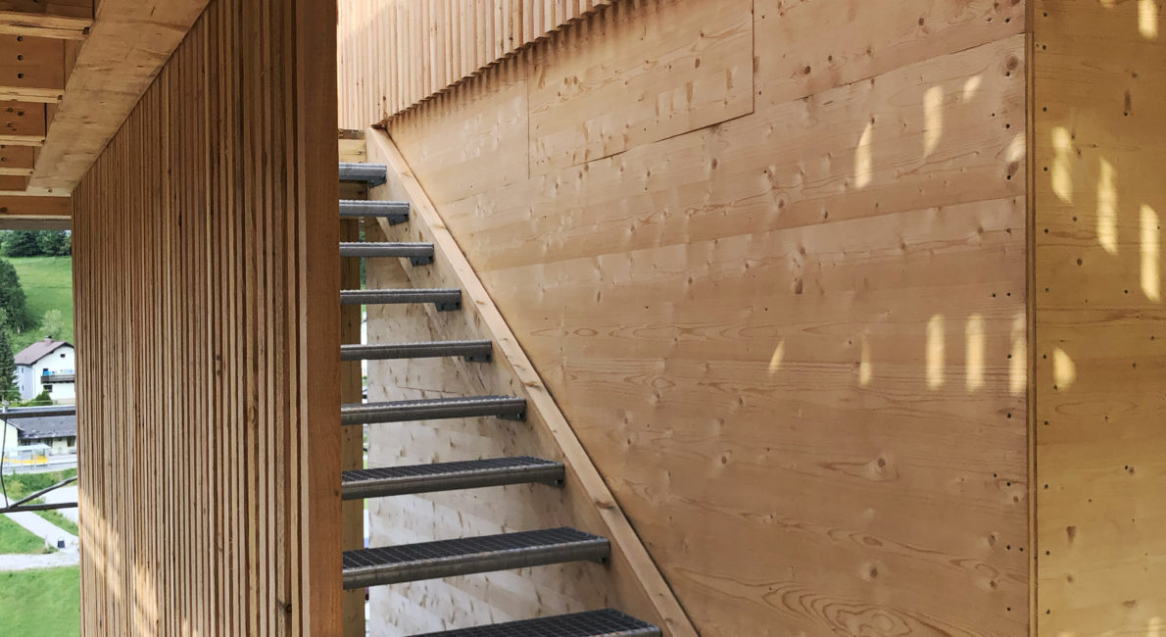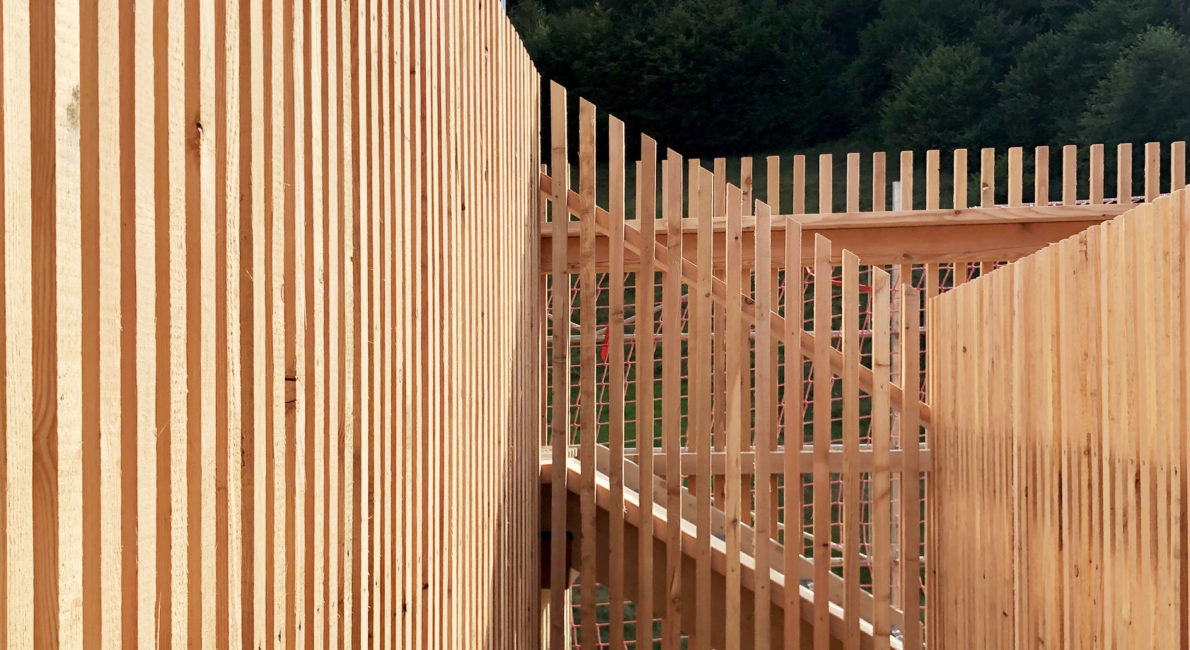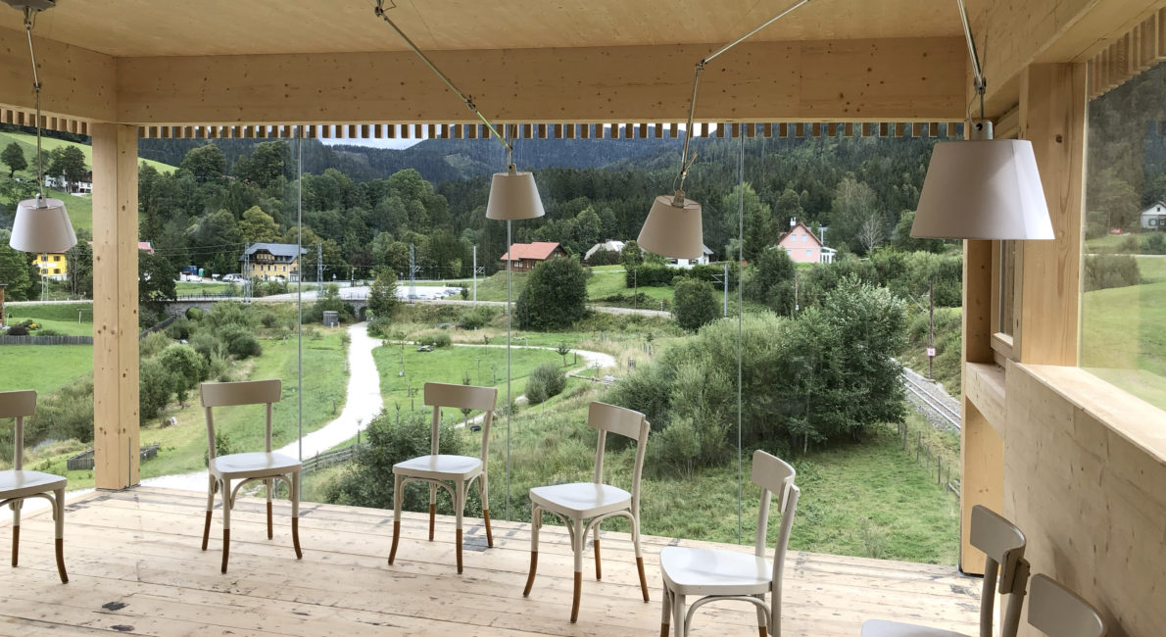Conversion of the climbing tower at Ötscher Nature Park
-
Location
Wienerbruck, Austria
-
Architect
HARDDECOR ARCHITEKTUR
-
Client
Naturpark Ötscher- Tormäuer GmbH
-
Typologies
- Public buildings
- Special construction
-
Planning
2017 - 2020
-
Execution
2020
-
Scopes
- LPH1 Basic analysis construction planning
- LPH2 Preliminary draft
- LPH3 Preliminary structural draft
- LPH4 Submission planning
- LPH5 Execution planning
- LPH6 Collaboration in tender procedures
- LPH7 Support of the construction work
- LPH8 Collaboration in the local construction supervison
-
Material
- Wood
The unused climbing tower on the terrain of the Ötscher Base Wienerbruck was completely redeveloped by Studio Harddecor Architektur – Johanna Digruber and Christian Fröhlich – for a lively mediation of nature.
Inside the tower, a workshop and an archive for natural artefacts with a room height of ten metres were set up, communicating with the surrounding orchard via a terrace in front of it. The stair tower was extended by one level and now allows access to the sheltered interior with a terrace and a view of the Ötscher.
werkraum ingenieure accompanied the timber construction conversion project as structural engineer. The wood from the deconstruction of the old building was reused in the meaning of the circular economy. Additional wood required for the construction came from the nearby surrounding forests, was cut in the local sawmill and processed into prefabricated components in the neighbouring carpentry company. Short distances and thus minimised energy requirements were part of the project.
The new educational space in the Ötscher-Tormäuer Nature Park is specifically aimed at learners and is available to all visitors of the Ötscher-Basis Nature Park Centre.
Pictures: Christian Fröhlich

