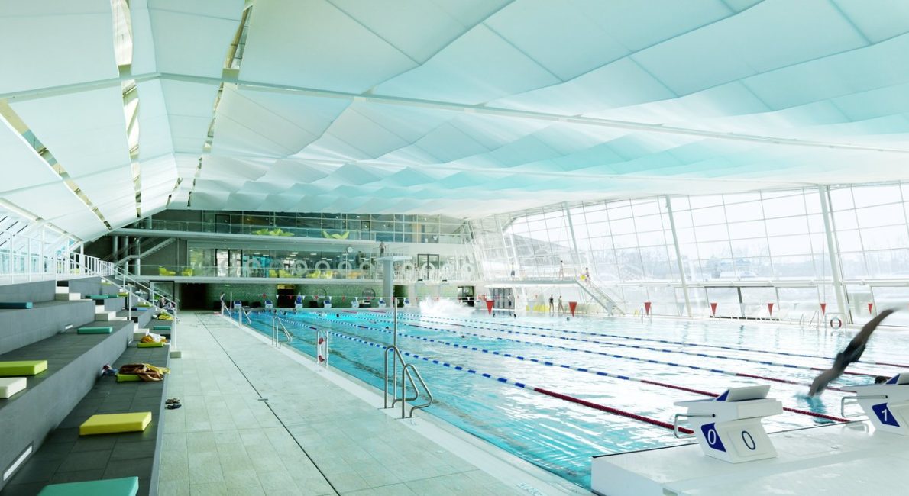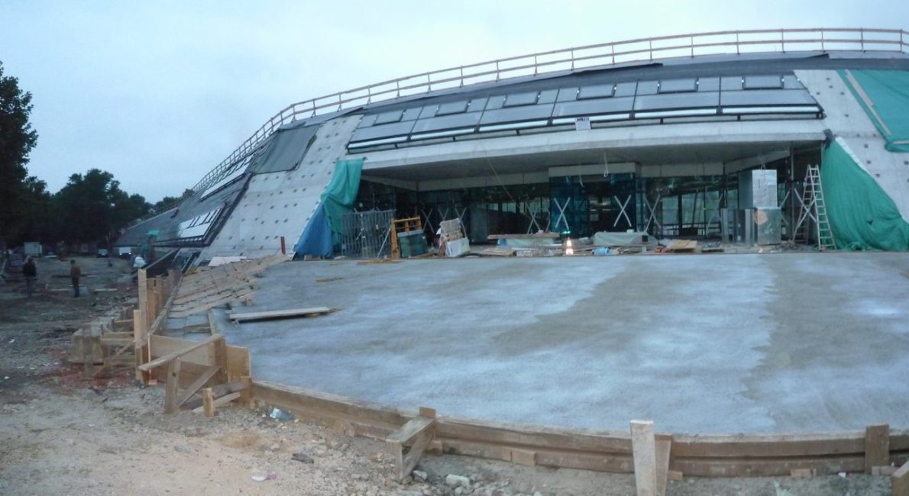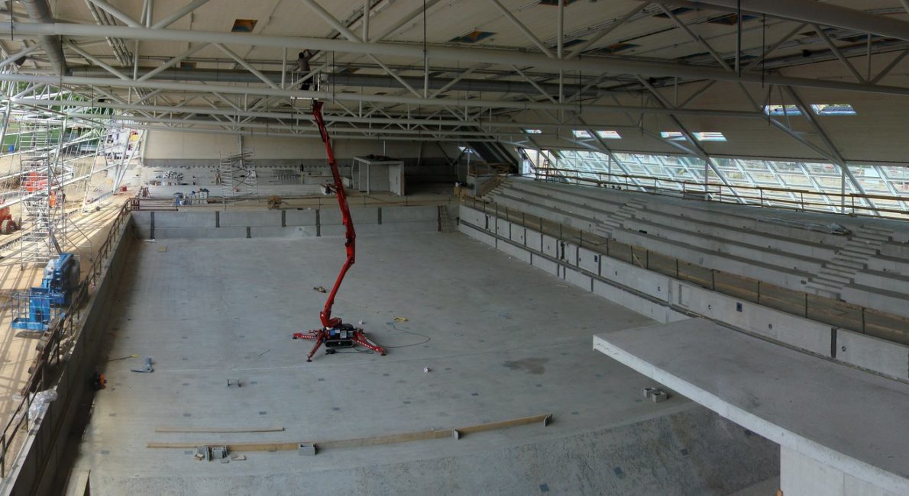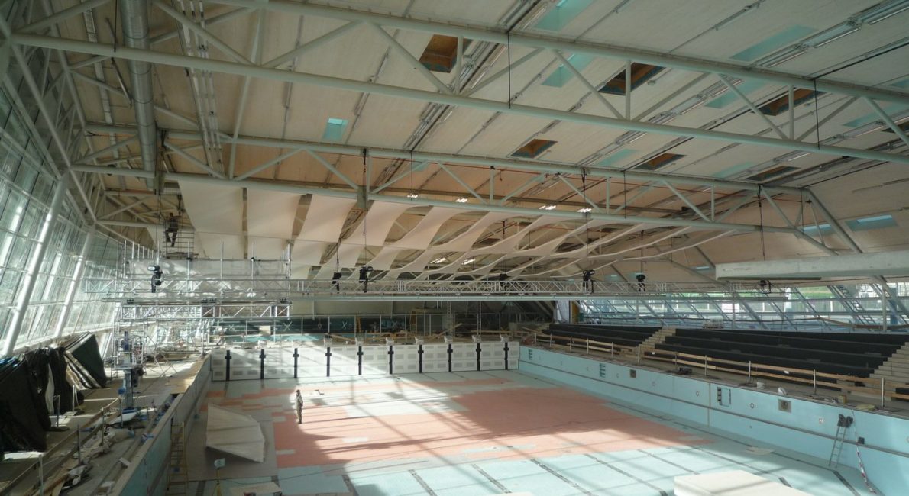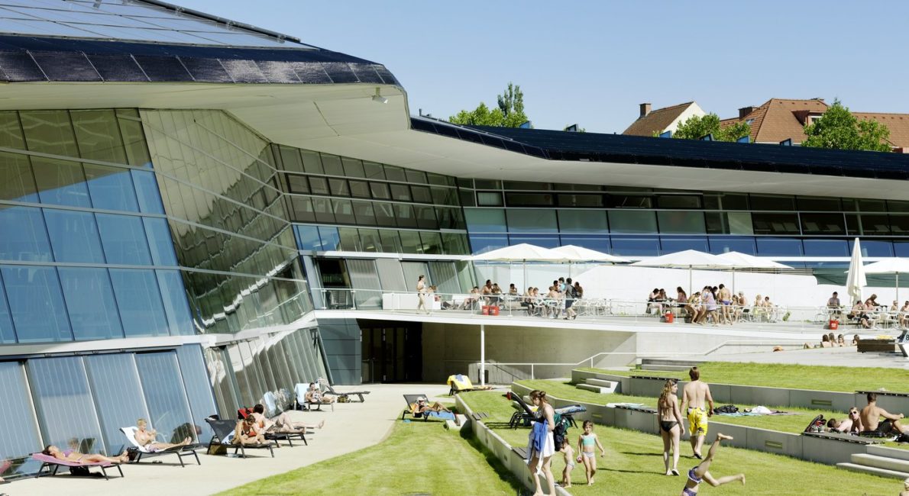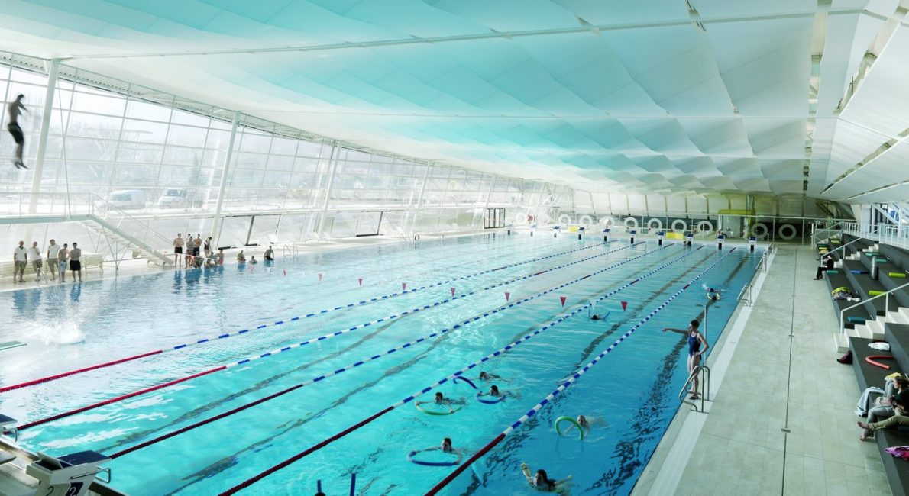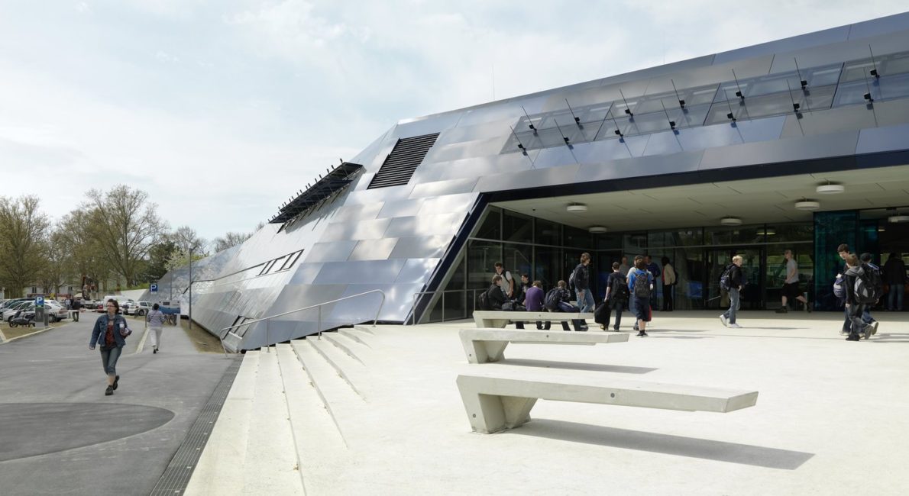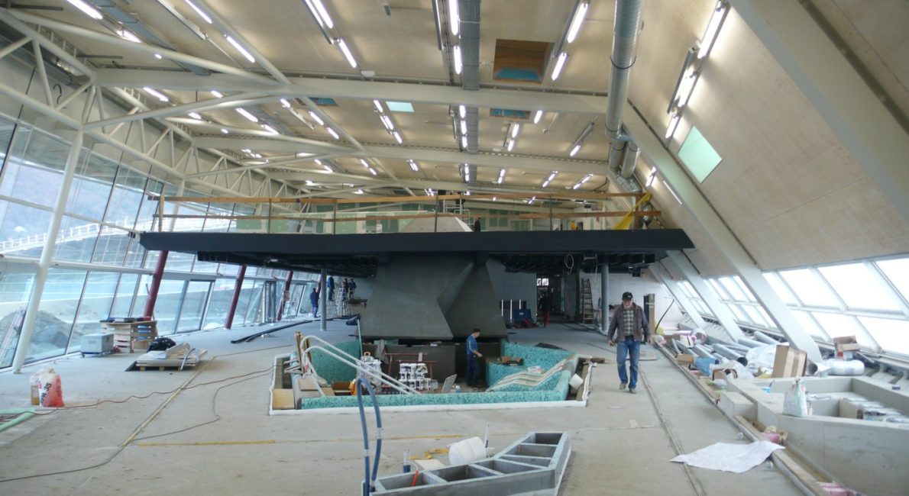Auster sports pool and spa – Eggenberg
-
Location
Graz, Austria
-
Architect
-
Client
Freizeit Graz GmbH
-
Typology
- Public buildings
-
Awards
- 2011 Awarded Austrian Builders Prize
- 2012 Geramb Award for exemplary construction
- 2013 IOC/IAKS Award Silver
- 2013 Recognition Architecture Award Styria
-
Competition
2008
-
Planning
2008 - 2010
-
Execution
2009 - 2014
-
Scopes
- LPH1 Basic analysis construction planning
- LPH2 Preliminary draft
- LPH3 Preliminary structural draft
- LPH4 Submission planning
- LPH5 Execution planning
- LPH6 Collaboration in tender procedures
- LPH8 Collaboration in the local construction supervison
-
Materials
- Concrete
- Glass
- Steel & metal
A new sports pool and spa for Graz – the Auster – was built after the design of the competition winners fasch&fuchs.architekten at the former location in the district Eggenberg.
In a uniform, reminiscent of a boomerang structure of 200 m in length and up to 40 m width find the three primary functional areas – sports pool, wellness areas and common areas with catering / administration – enough space.
The main entrance is spanned by a 20 m long, slanting concrete beam and leads to the central 4-storey general area which is designed as a reinforced concrete frame and accepts stiffening function for the subsequent hall structures.
From the general area one can access by the free-form, round reinforced concrete shower cells directly into the sports pool hall with the from the rest of construction free cut 50 meter pool in reinforced concrete construction method. The roof structure above the sports bar is formed primarily of steel trusses as half-frames that span up to 35 m.
Between the steel frame wooden-sandwich elements carry 11m wide and permit through the intelligent design large skylight surfaces without exchanges.
The entire roof structure is achieved by hot-design fire resistance class R30. The atmospheric conditions in the swimming pool calculation carrying, was completely omitted in steel engineering on fittings to exclude design-related cavities as potential starting points for corrosion.
To the other side of the general area there is the two-storey wellness complex with the elaborately constructed fire grotto – a reinforced concrete-folded structure-design, which also carries the relaxing deck.
The static concept of 10 m high and 15 ° inclined garden-side facade is a purely horizontal exciting beam construction, which is hung on tension rods in the roof. Thus, at the bottom area is a full opening of the facade over sliding elements possible.
The over the entire length of the building continuous canopy shades the halls and relieves their supporting structure.
Pictures: © Paul Ott, Werkraum

