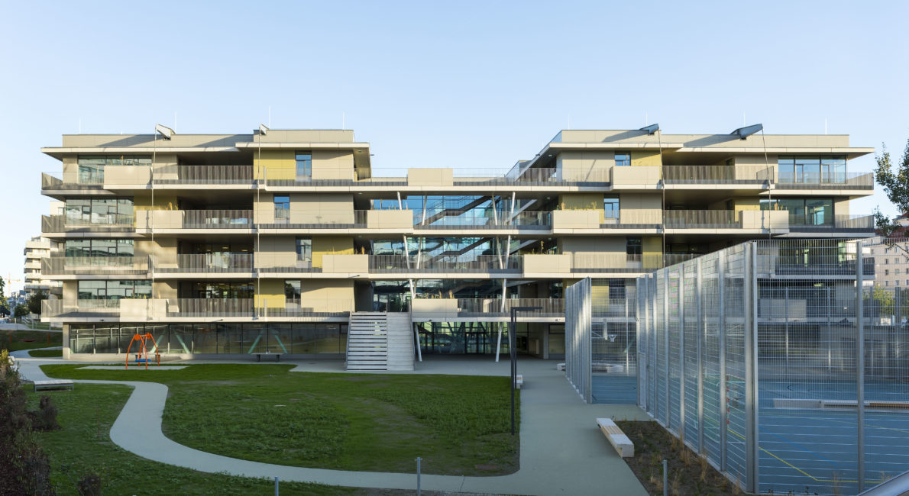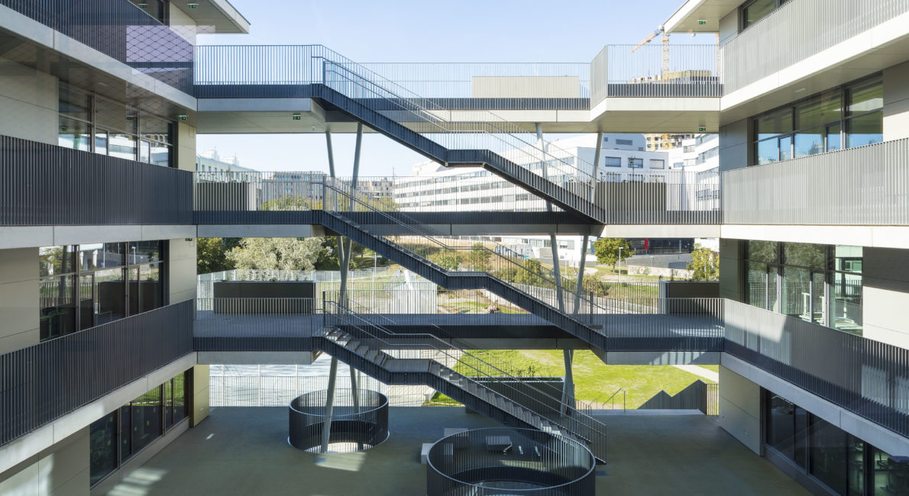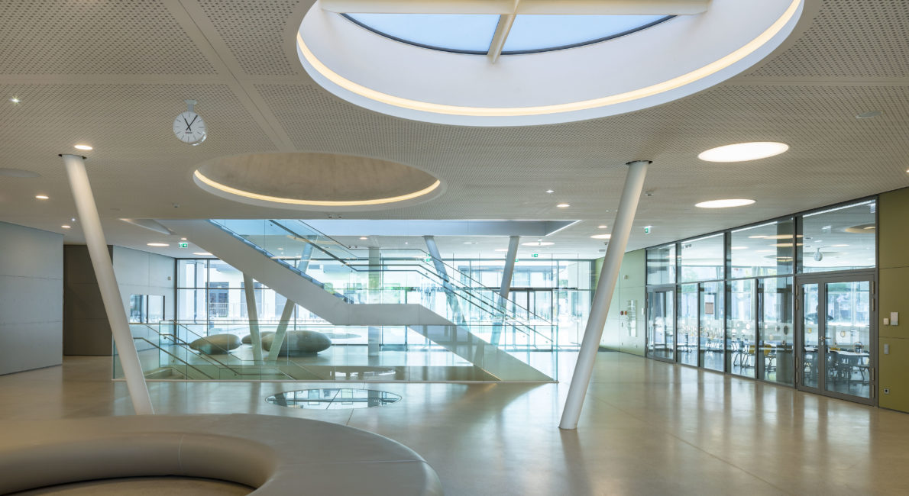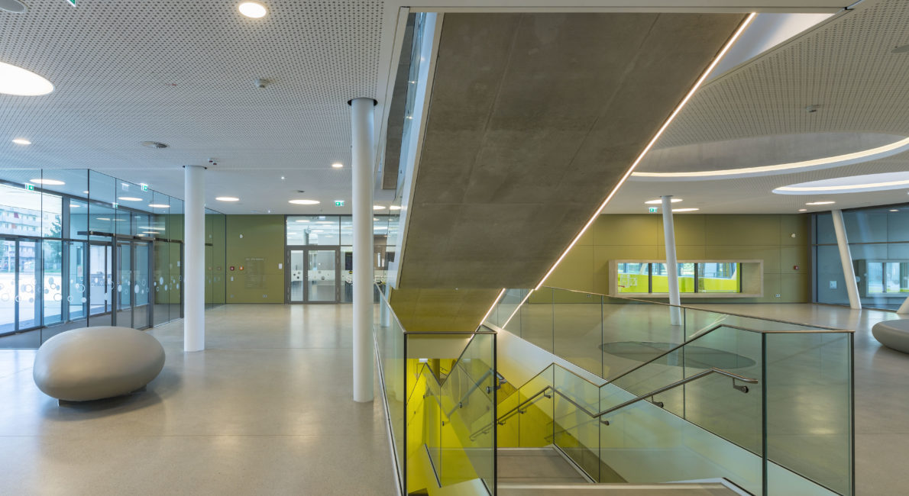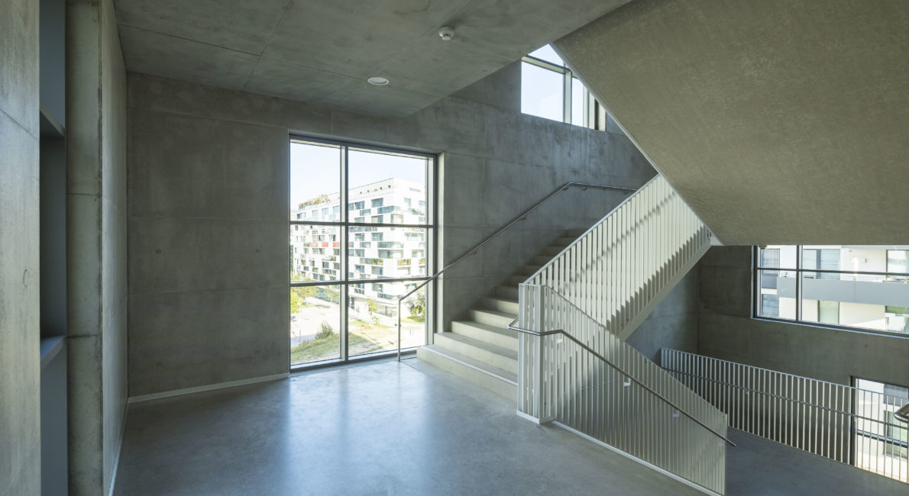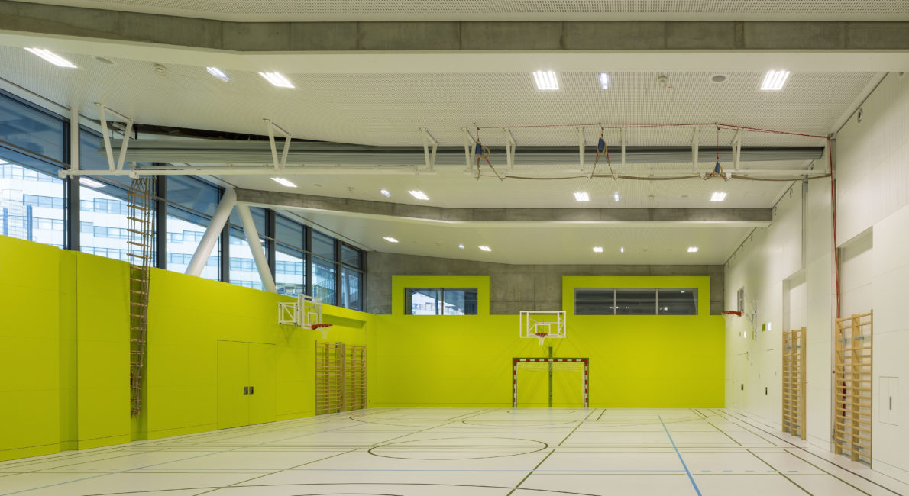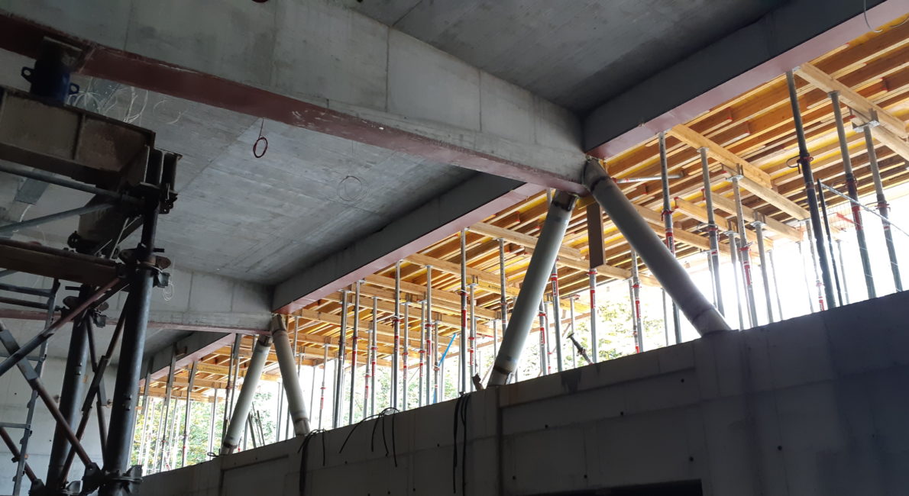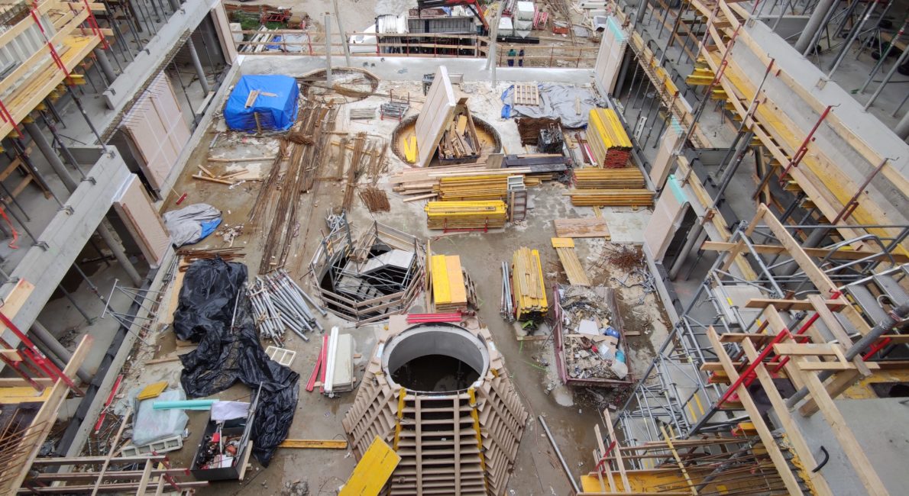School Campus Bürgerspitalwiese
-
Location
Vienna, Austria
-
Architect
Patricia Zacek-Stadler
-
Client
Stadt Wien
-
Typology
- Public buildings
-
Competition
2017
-
Planning
2017 - 2018
-
Execution
2019 - 2021
-
Scopes
- Inspection engineer acc. to WBO
- LPH1 Basic analysis construction planning
- LPH2 Preliminary draft
- LPH3 Preliminary structural draft
- LPH4 Submission planning
- LPH5 Execution planning
- LPH6 Collaboration in tender procedures
- LPH7 Support of the construction work
- LPH8 Collaboration in the local construction supervison
-
Materials
- Concrete
- Glass
The new school campus Bürgerspitalwiese houses a 17-class all-day primary school and a 16-class secondary school for 825 children.
With architect Patricia Zacek-Stadler, we planned as ARGE. Together, the ARGE was responsible for general planning management and control, structural planning and the activity as test engineer according to WBO §127a was our responsibility. Special challenges were posed by the underground railway tunnel running under the entrance square and the vibrations associated with it. The high groundwater level at this building site also had to be taken into account in the planning.
The building is compactly situated at the border of the construction site, forms a clear city edge, and at the same time harmonises with the surrounding residential buildings. Towards the neighborhood park, the campus opens up through generous open and green areas. Inside, the educational spaces are divided into two cluster areas and are arranged around multifunctional zones. A varied atmosphere was created with a glass façade and colour components in the panel cladding on the façade and a consistent connection to open space through courtyards, terraces and atriums.
Pictures: Rupert Steiner, werkraum ingenieure

