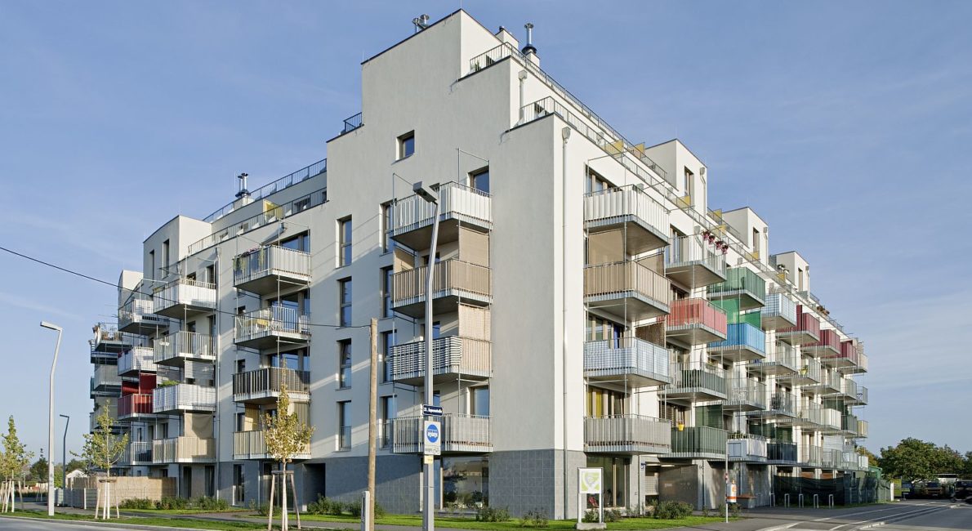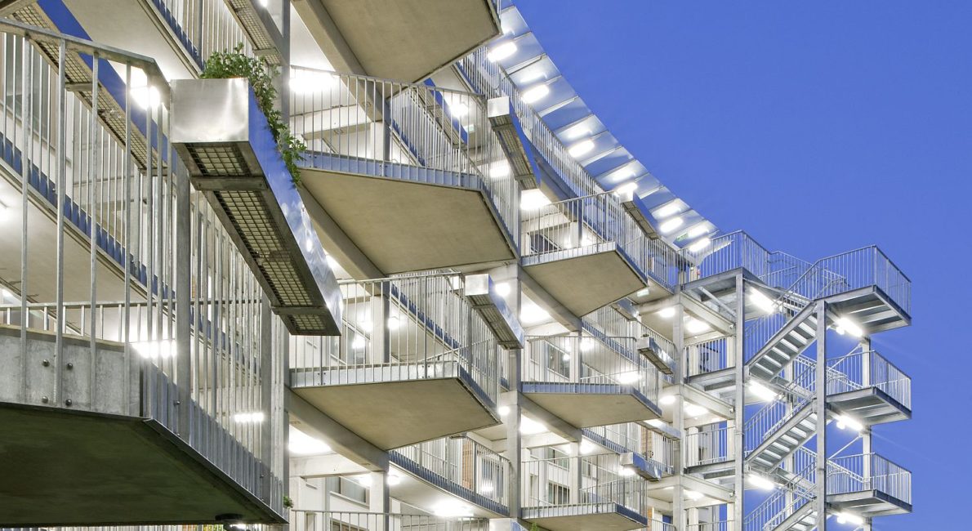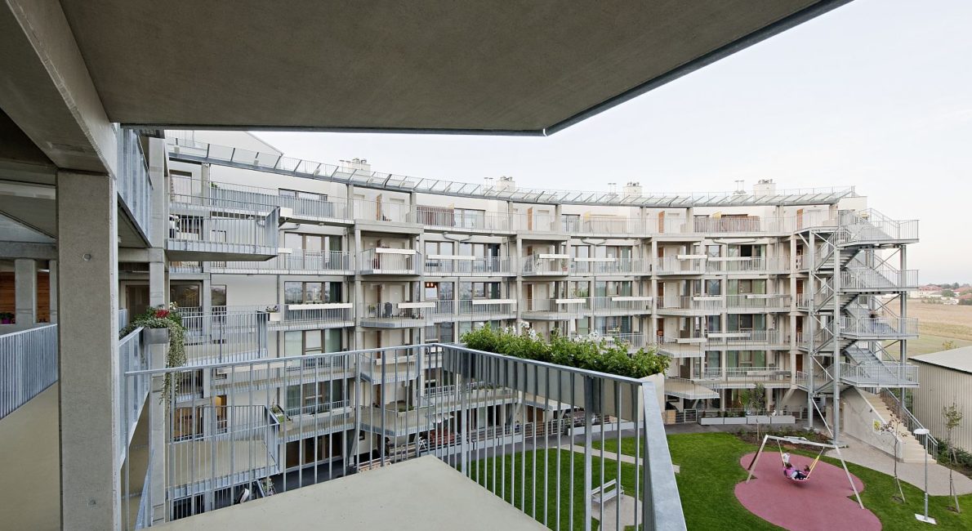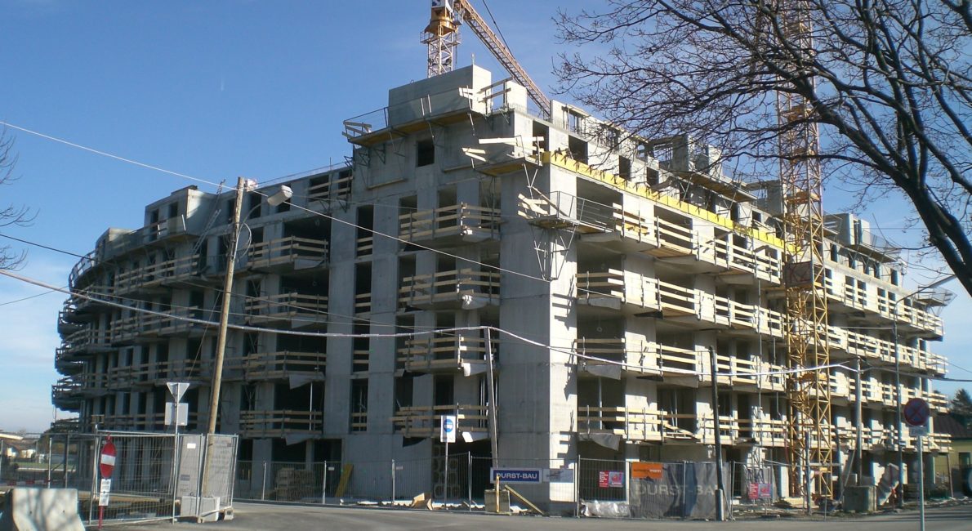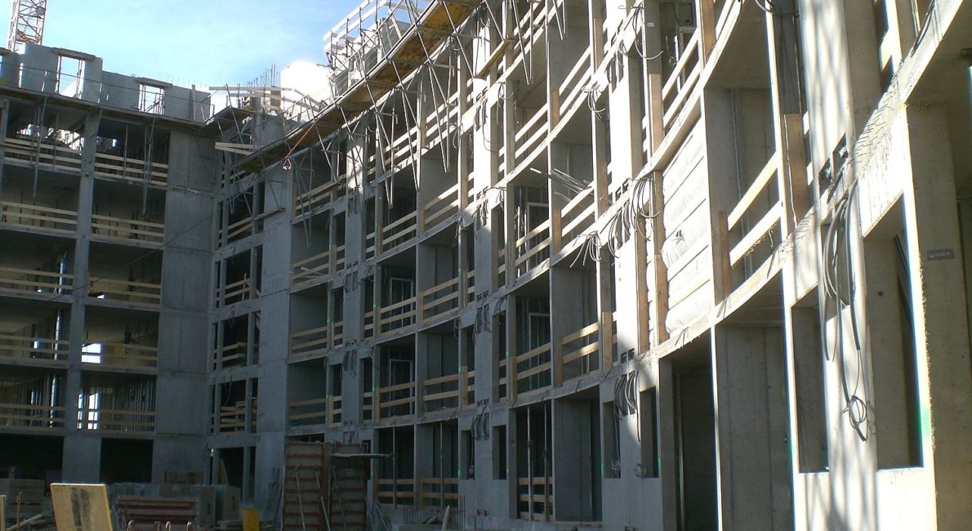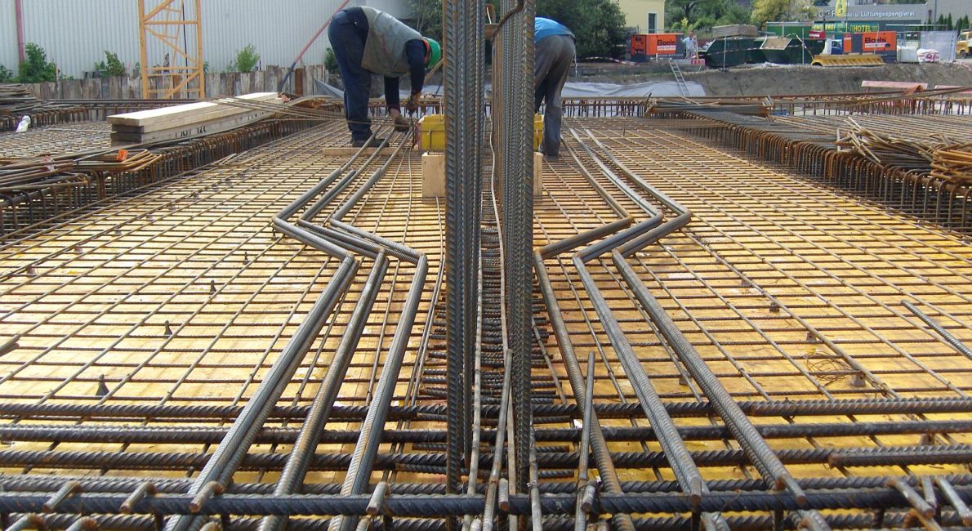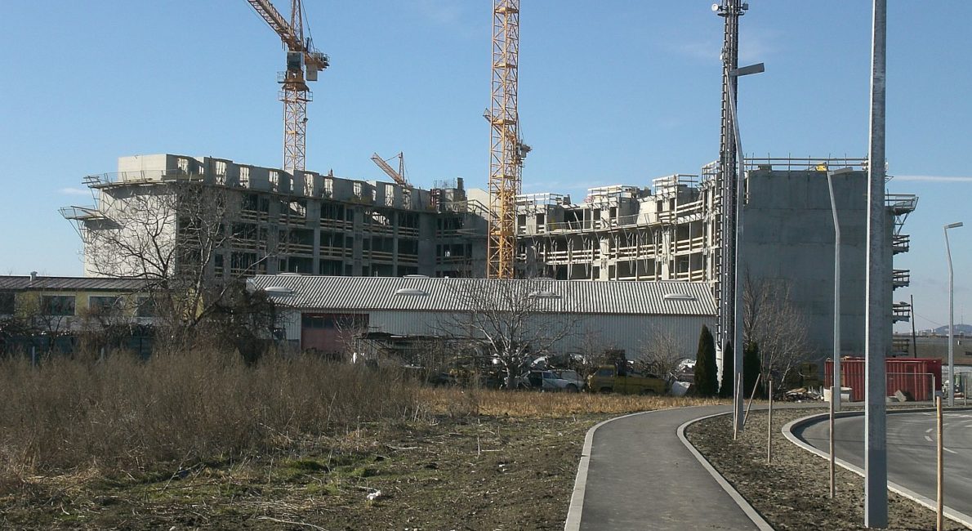Residential building Aspernstraße
-
Location
Vienna, Austria
-
Architect
-
Client
Familie, Gemeinnützige Wohn- u. Siedlungsgenossenschaft REG.GEN.M.B.H
-
Typology
- Office and residential
-
Competition
2009
-
Planning
2010
-
Execution
2010 - 2011
-
Scopes
- LPH1 Basic analysis construction planning
- LPH2 Preliminary draft
- LPH3 Preliminary structural draft
- LPH4 Submission planning
- LPH5 Execution planning
- LPH6 Collaboration in tender procedures
- LPH7 Support of the construction work
- LPH8 Collaboration in the local construction supervison
-
Material
- Concrete
The building with its 91 residential units will be built in jointless massive construction and is divided into an occupied among other things as underground basement and six and a half full shot over terrain.
The two-legged floor plan with an expansion of about 51m or 75m is curved on the longer side.
The tract deep in the typical storeys is approximately 12m. The vertical load transfer takes place primarily through a wall-like beam constructed bulkhead walls of which horizontal space-closing reinforced-concrete-floor-slabs (span 6m) are supported.
In the basement the bulkhead walls and the outer walls are intercepted over on supports arranged beams.
A portion of the ceiling above the basement is designed as a point-supported flat slab.
Pictures: © Hertha Hurnaus, Werkraum

