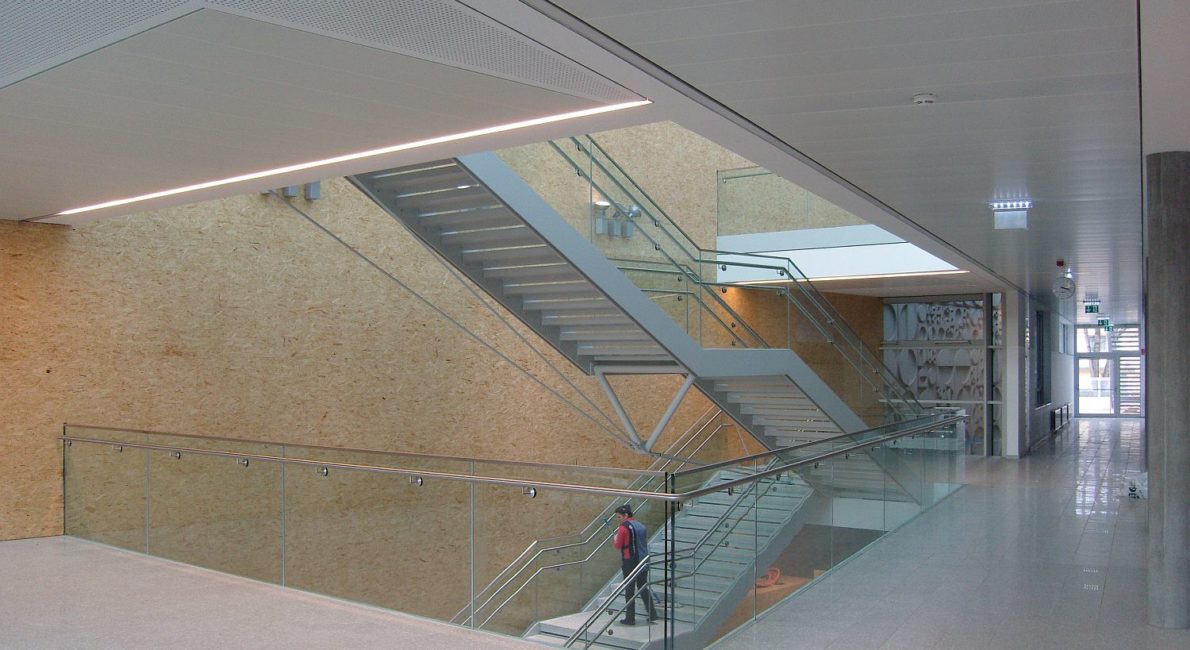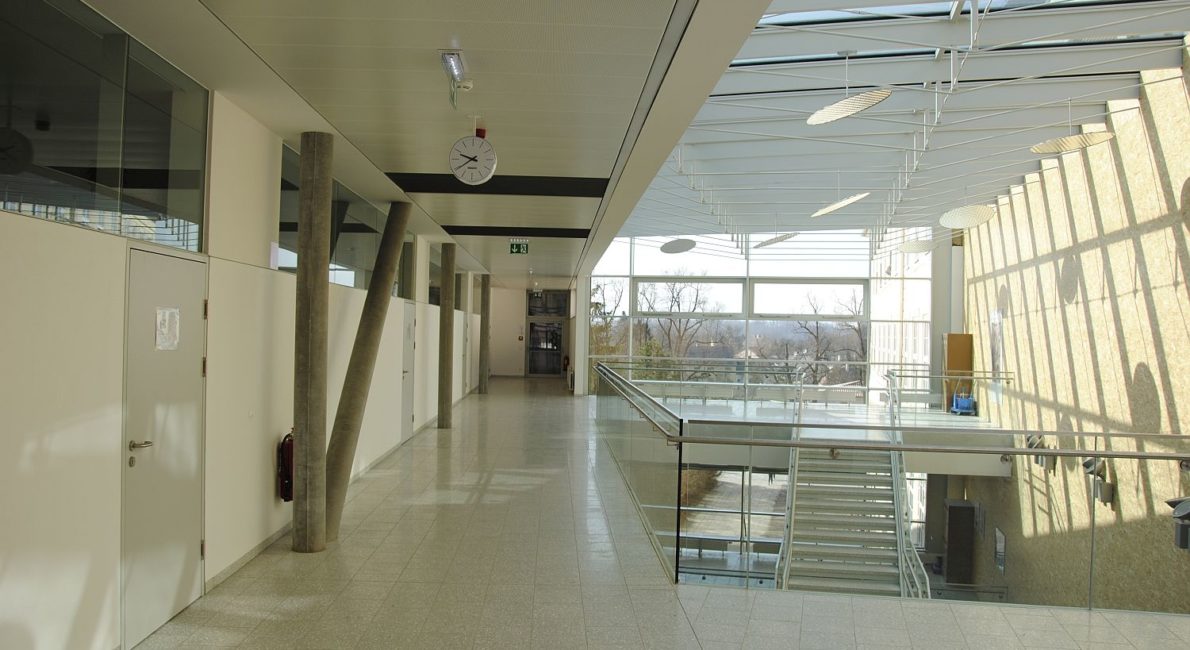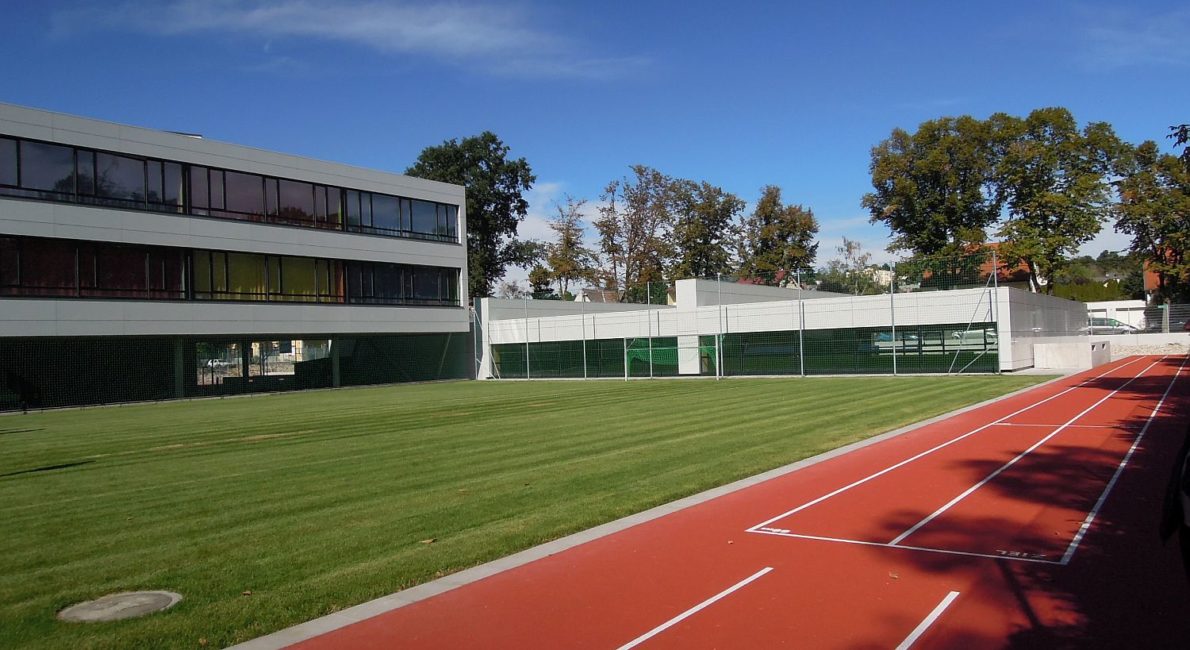Renovation and Expansion BRG Stockerau
-
Location
Stockerau, Austria
-
Architect
Ruderstaller Robert
-
Client
BIG Bundesimmobiliengesellschaft m.b.H.
-
Co-Planer
- 3P-Geotechnik
-
Typologies
- Building redevelopment
- Public buildings
-
Competition
2006
-
Planning
2009 - 2011
-
Execution
2009 - 2011
-
Scopes
- LPH1 Basic analysis construction planning
- LPH2 Preliminary draft
- LPH3 Preliminary structural draft
- LPH4 Submission planning
- LPH5 Execution planning
- LPH6 Collaboration in tender procedures
- LPH7 Support of the construction work
- LPH8 Collaboration in the local construction supervison
-
Materials
- Concrete
- Glass
- Steel & metal
The modern school project comprised the renovation of an existing school, the addition of an elevated block of classrooms and a lowered triple gymnasium, and the building of a linking block made of glass.
The installed constructional elements – such as ferroconcrete flat ceilings and cores, spun-concrete columns, steel emergency staircases and pre-loaded ferroconcrete elements for the large gymnasium girders – optimally support the pursued lightness of the ensemble and fulfil all requirements regarding space, support structures as well as fire safety in a very economic way.
Pictures: © Werkraum



