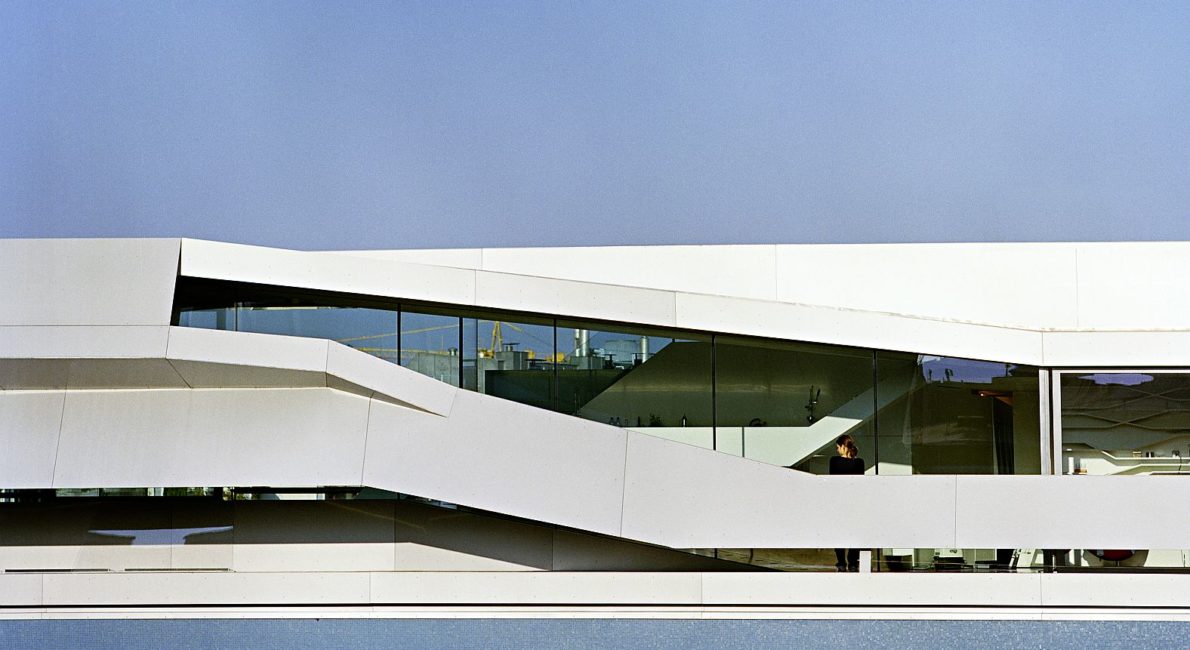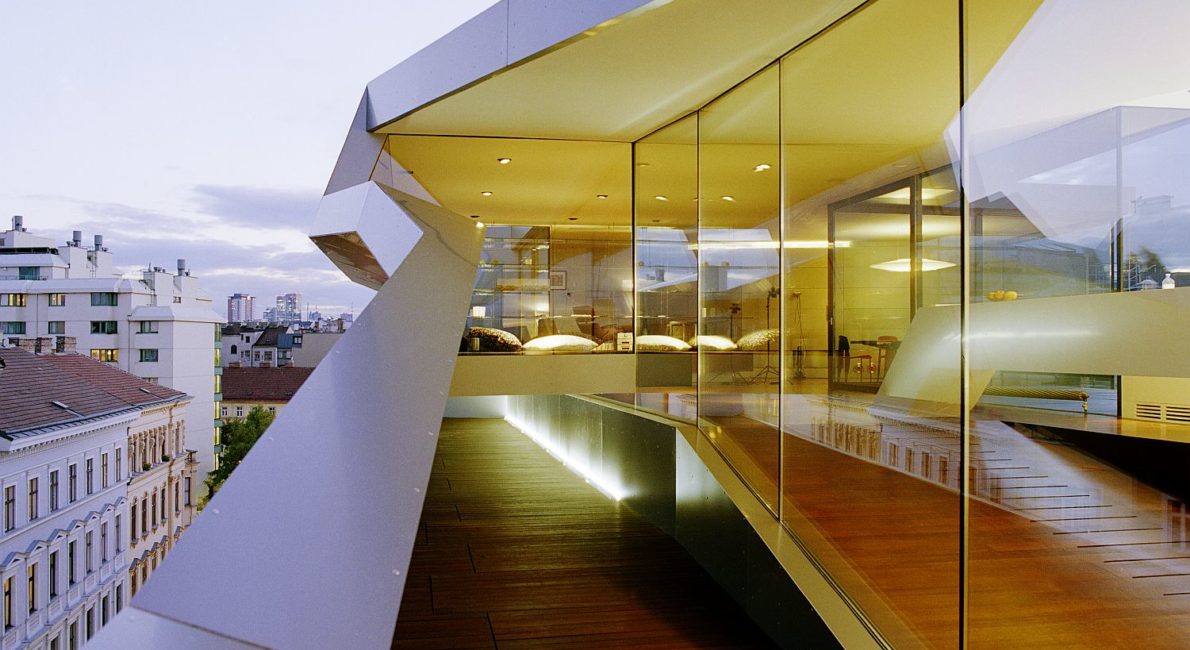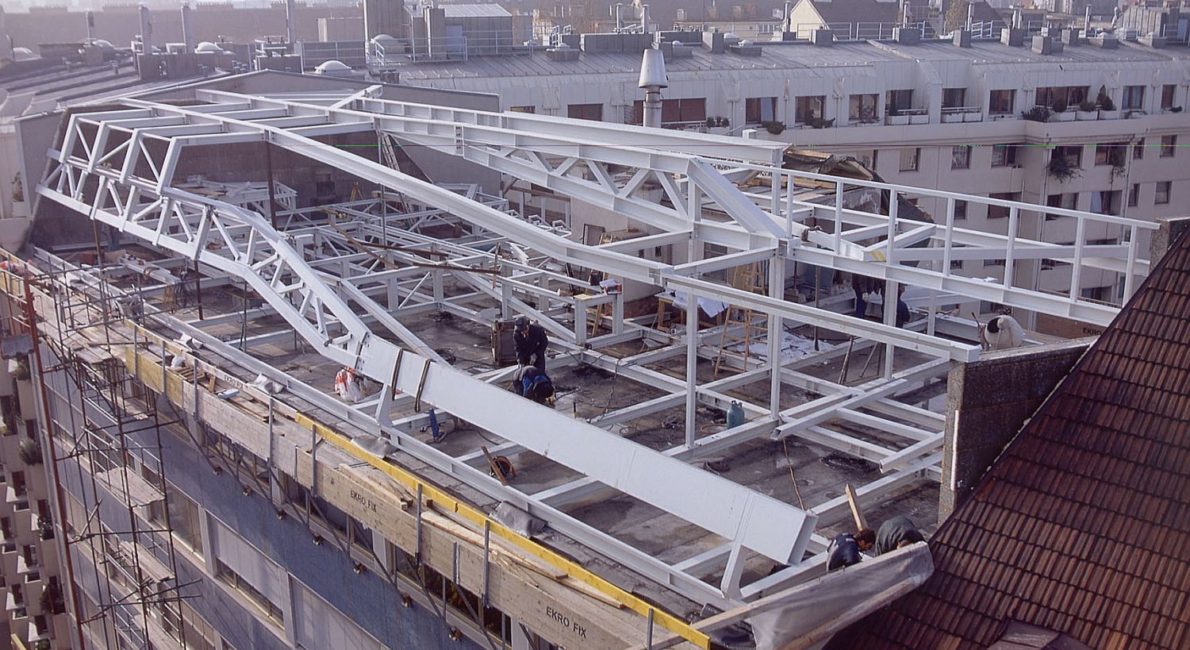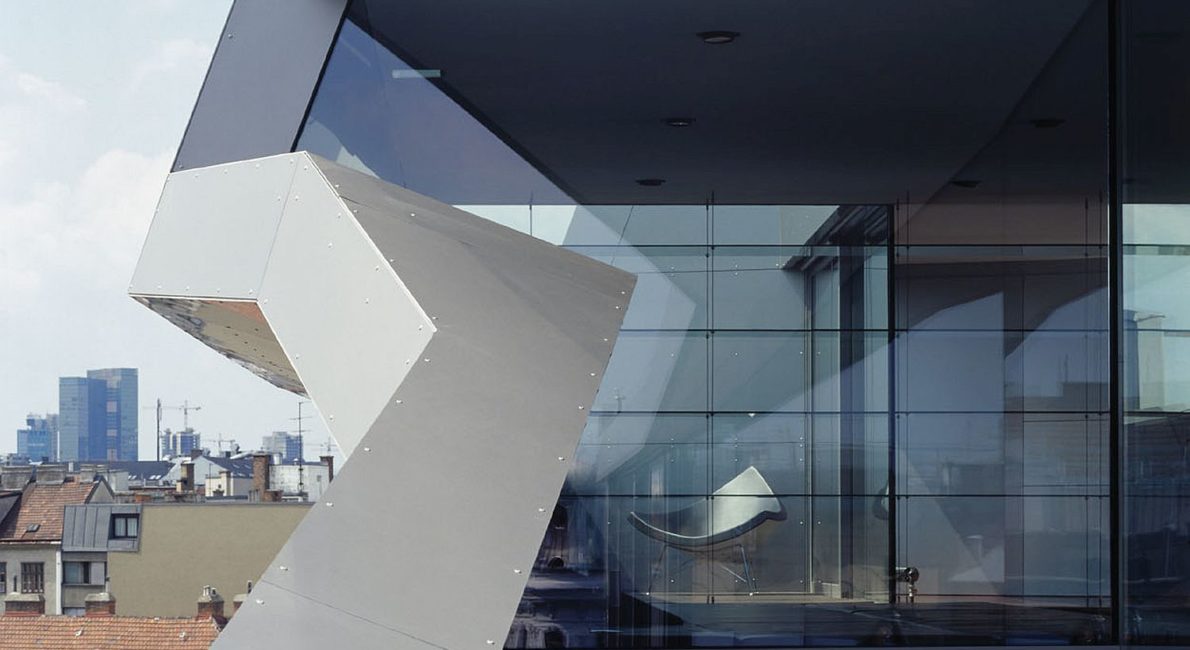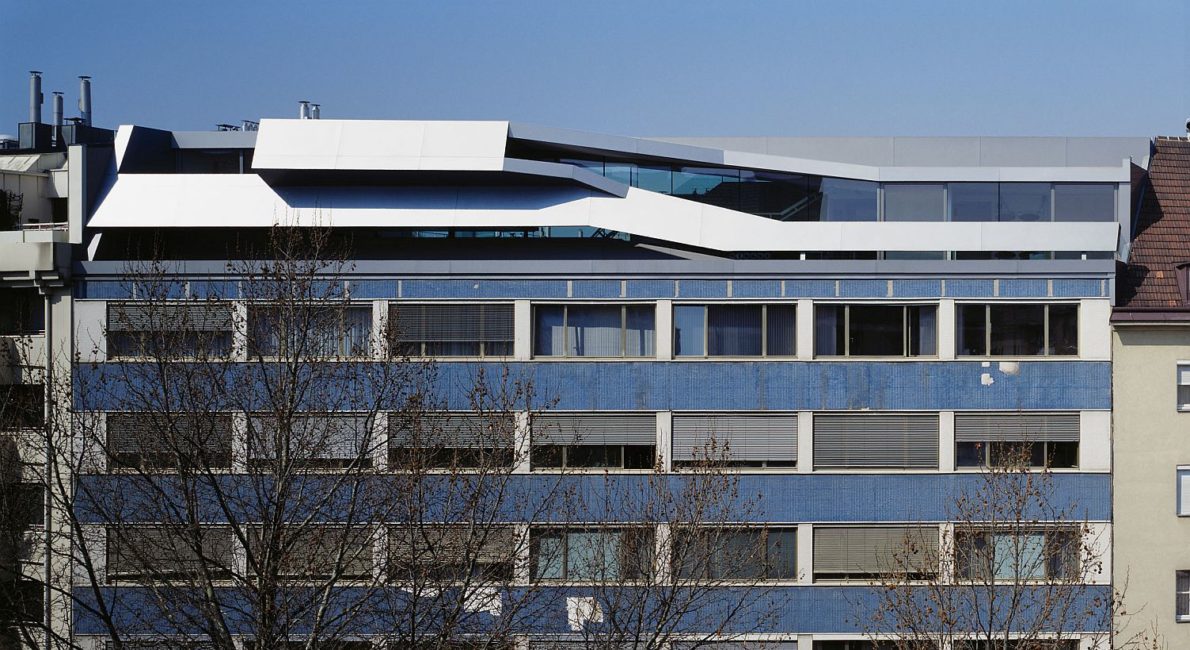Ray 1
-
Location
Vienna, Austria
-
Architect
-
Client
Private
-
Typologies
- Building redevelopment
- Office and residential
-
Award
- 2004 Aluminum architecture award, Recognition
-
Planning
2000 - 2002
-
Execution
2002 - 2003
-
Scopes
- LPH1 Basic analysis construction planning
- LPH2 Preliminary draft
- LPH3 Preliminary structural draft
- LPH4 Submission planning
- LPH5 Execution planning
- LPH6 Collaboration in tender procedures
- LPH7 Support of the construction work
- LPH8 Collaboration in the local construction supervison
-
Materials
- Glass
- Steel & metal
The architecture of this multiple-prize-winning project is extraordinary and extremely integrative. The rooms intertwine and merge with each other, just like the elements that surround them: floors, walls, ceilings and furniture.
The constructional backbone of this space continuum is a steel construction, which outlines the spatial structures and additionally provides a balanced load distribution into the existing building, through a cunning system of pre-calculated support cambers.
The construction is complemented by some generous glazing (part of the glass is even supportive) and a far-projecting staircase.
The base of the project is a reinforced steel skeleton structure of the 1960s.
Pictures: © Hertha Hurnaus, Werkraum

