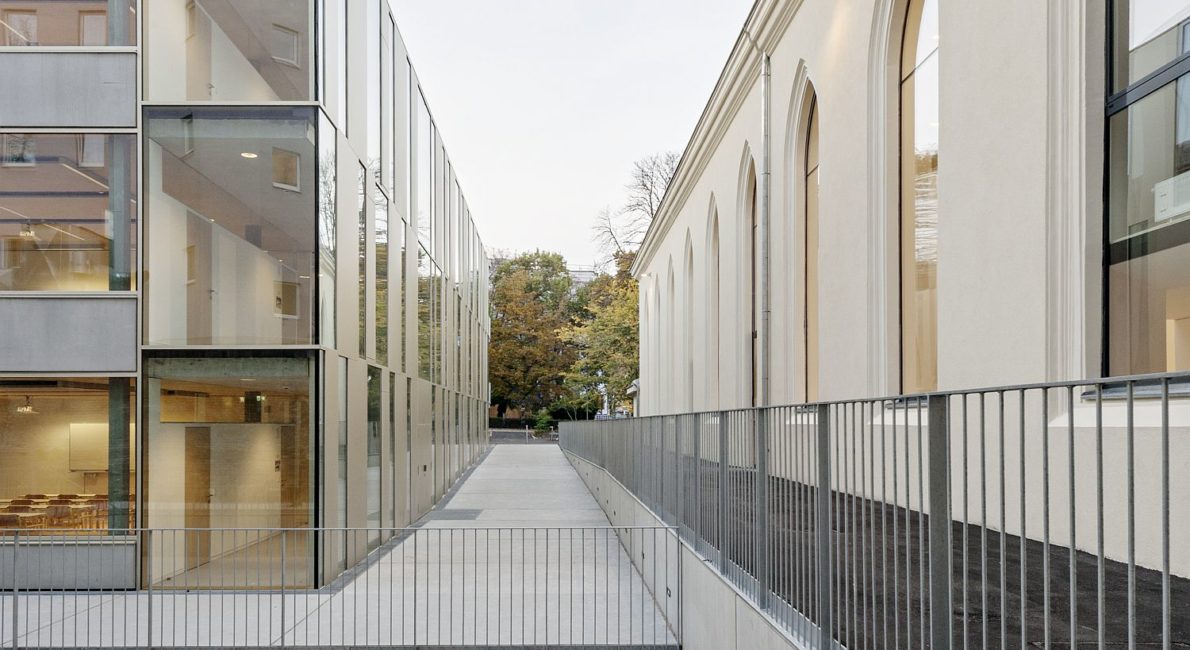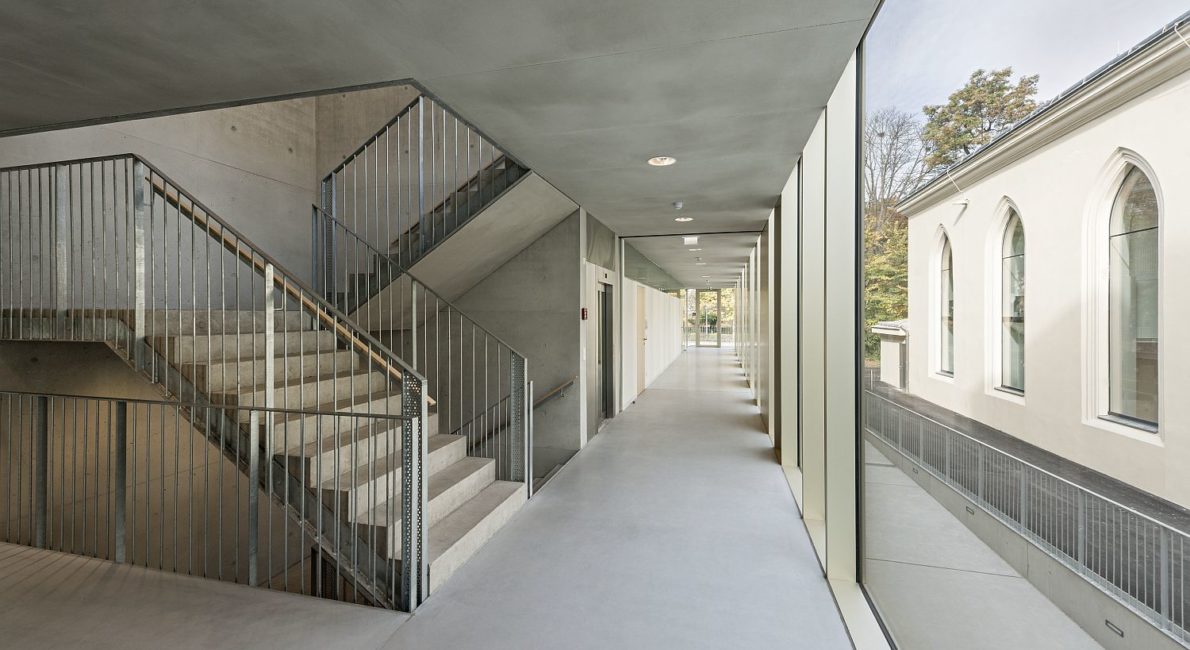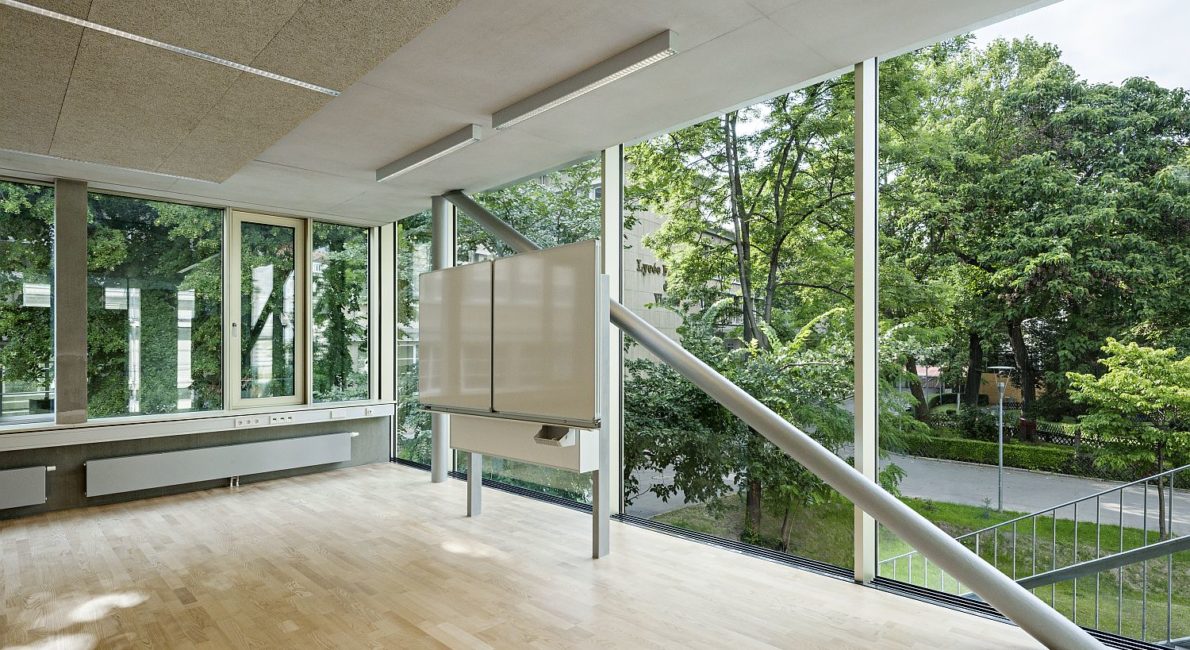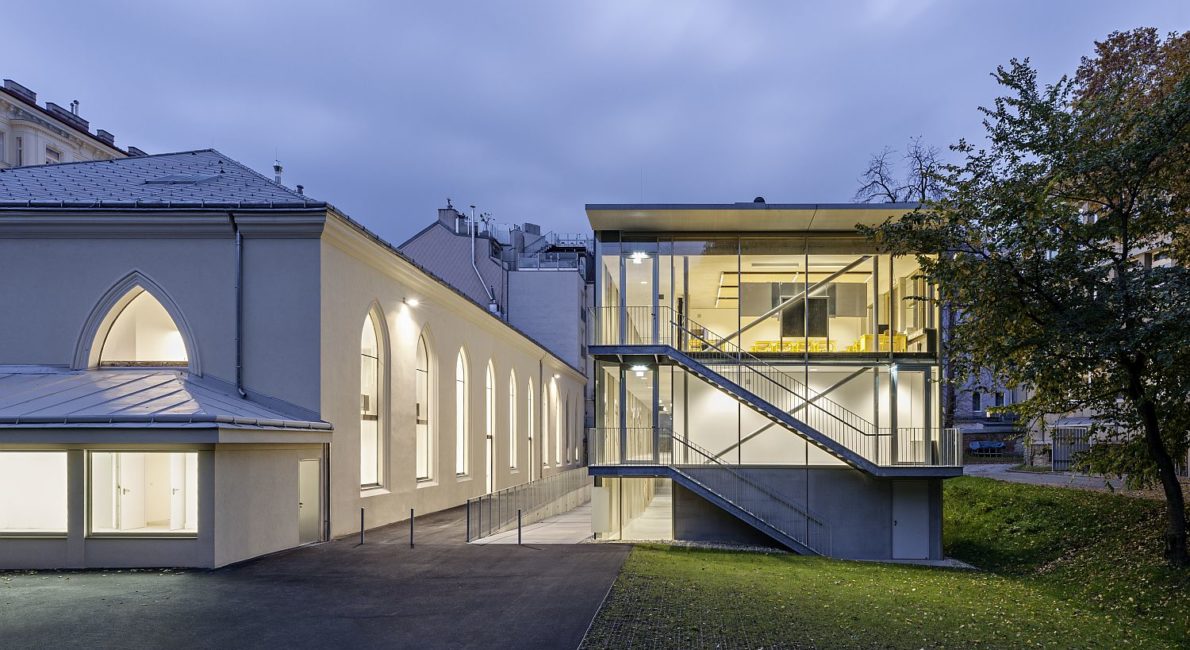Lycée Français de Vienne
-
Location
Vienna, Austria
-
Architect
-
Client
Lycée Français de Vienne
-
Typologies
- Building redevelopment
- Public buildings
-
Planning
2014 - 2016
-
Execution
2015 - 2017
-
Scopes
- Inspection engineer acc. to WBO
- LPH1 Basic analysis construction planning
- LPH2 Preliminary draft
- LPH3 Preliminary structural draft
- LPH4 Submission planning
- LPH5 Execution planning
- LPH6 Collaboration in tender procedures
- LPH7 Support of the construction work
- LPH8 Collaboration in the local construction supervison
-
Materials
- Concrete
- Steel & metal
The project entails the modification of the Studio Molière, a solitaire building that was originally constructed as a riding school in the 19th century. Additionally a new building with 12 classrooms was added at the backside of the studio. Meanwhile, the structure of the existing building was improved: the intermediate ceilings were removed in order to make room for an ample lobby, the historical lancet windows were exposed, and above the hall, the ceiling was shored up. Throughout all of this, the monumental protection was always taken into consideration.
The new school building containing 12 classrooms is a reinforced concrete steel construction with reduced detailing: a sealed cement slab as a foundation, reinforced concrete stilts, building bracing through the elevator shaft and steel diagonals.
Pictures: Hertha Hurnaus




