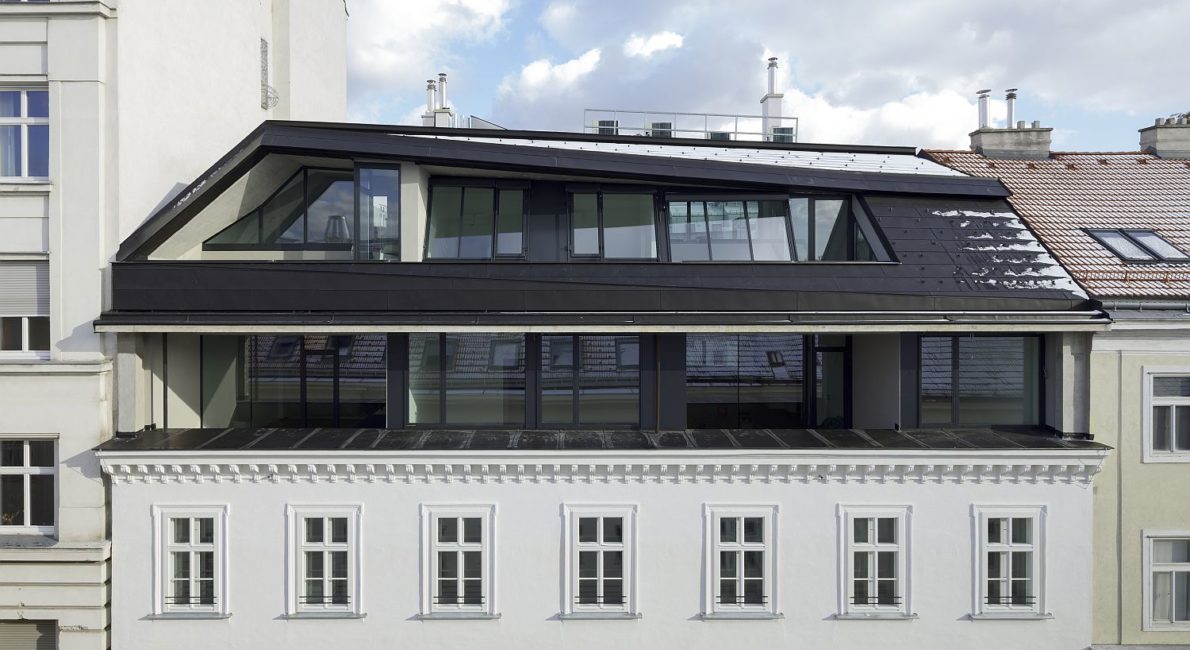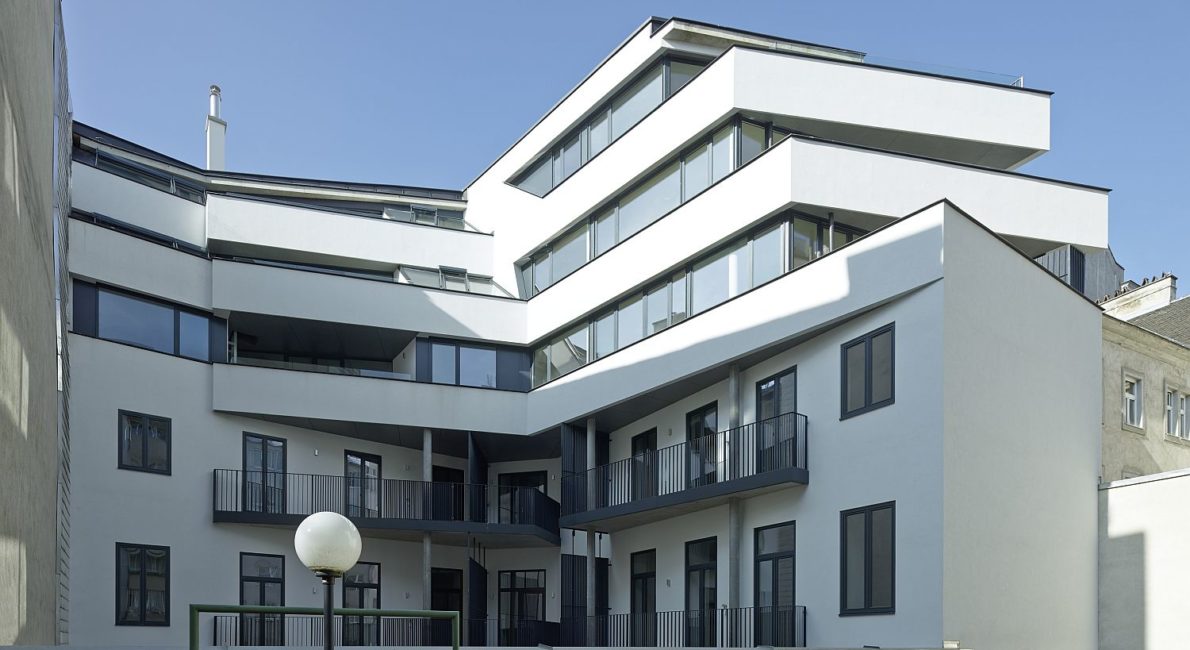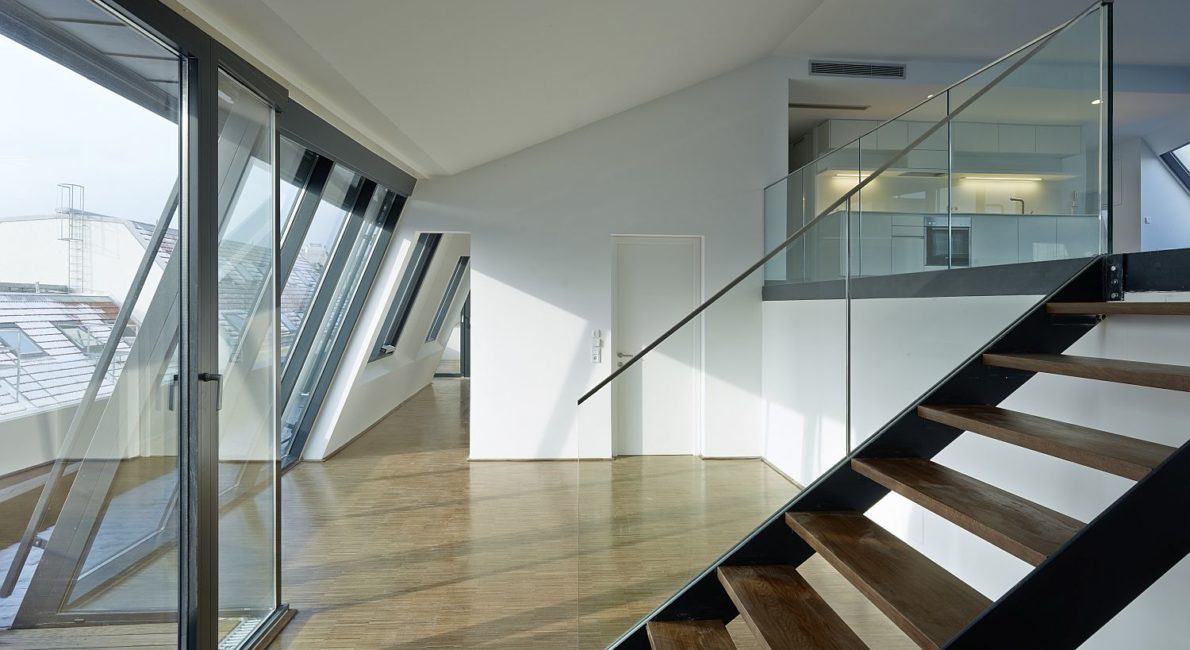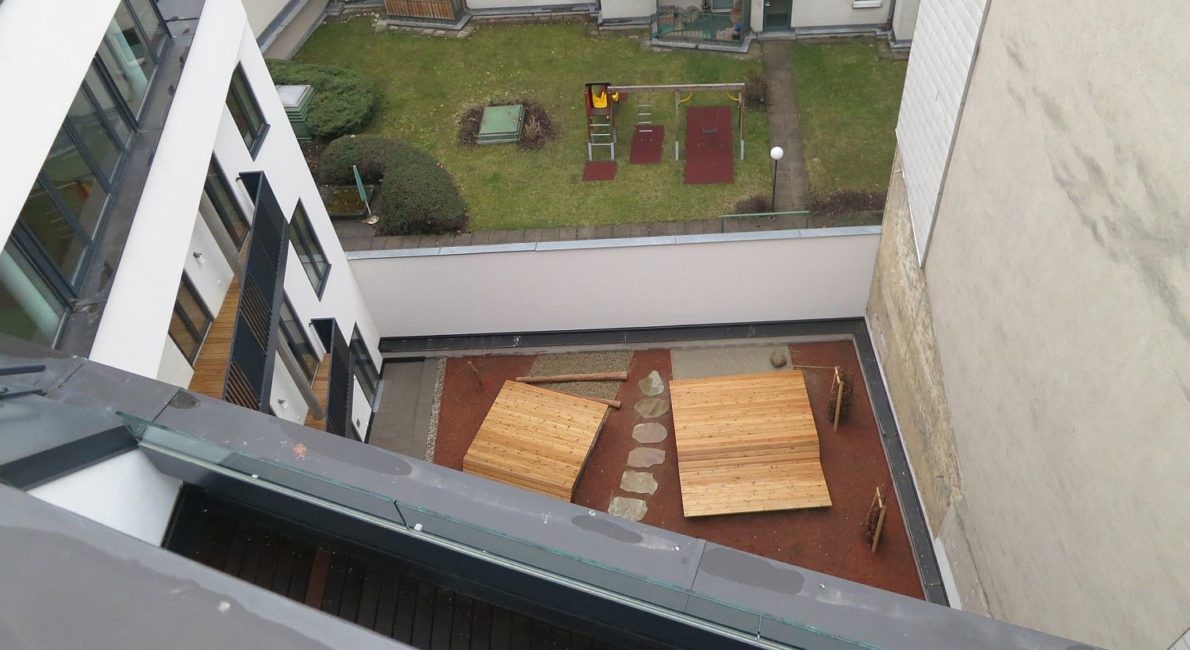Loft Heumühlgasse
-
Location
Vienna, Austria
-
Architect
-
Client
Private
-
Typologies
- Building redevelopment
- Office and residential
-
Planning
2010
-
Execution
2011 - 2012
-
Scopes
- Inspection engineer acc. to WBO
- LPH1 Basic analysis construction planning
- LPH2 Preliminary draft
- LPH3 Preliminary structural draft
- LPH4 Submission planning
- LPH5 Execution planning
- LPH6 Collaboration in tender procedures
- LPH7 Support of the construction work
- LPH8 Collaboration in the local construction supervison
-
Materials
- Brickwork & natural stone
- Concrete
The expansion of a building located in a Viennese “protected zone” – comprising the construction of parking spaces on the basement level, the demolition and additions to the yard wing, and the addition of another three storeys – required a profound reinforcement of the building: brickwork strengthening, the installation of reinforced concrete discs, underpinning above the parking level and strengthening of the ceilings.
On top of the newly strengthened and now earthquake-resistant building, a stepped, complexly modelled loft extension was constructed, which is generously glazed and equipped with terraces facing the courtyard.
Pictures: © Bruno Klomfar, Werkraum




