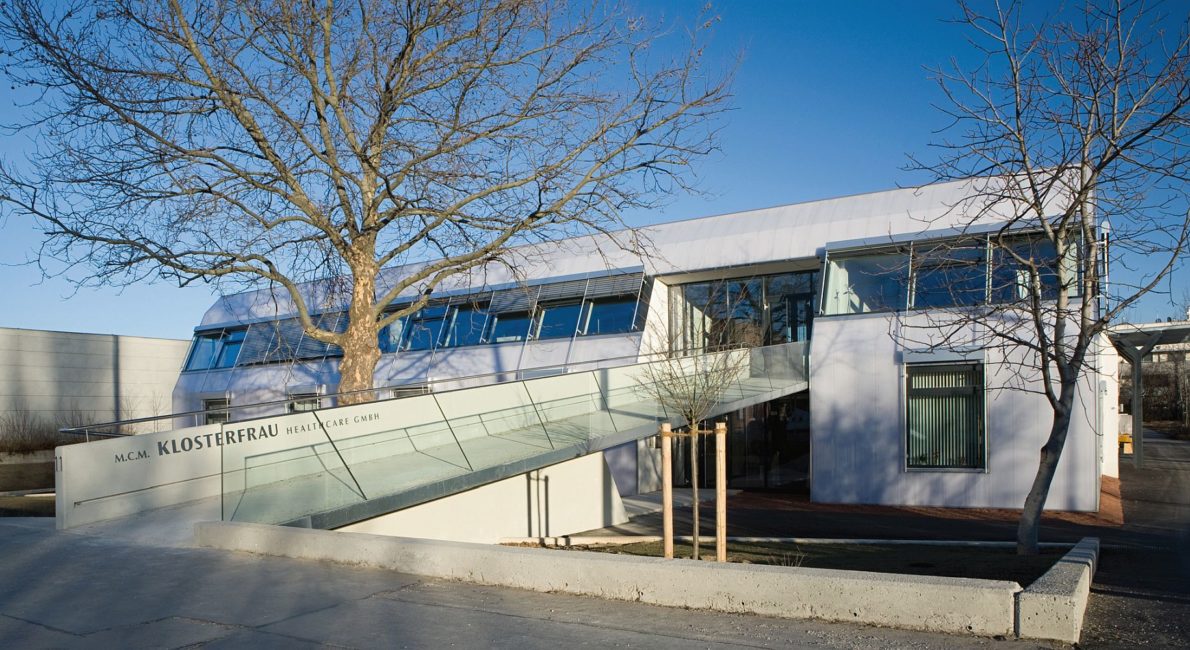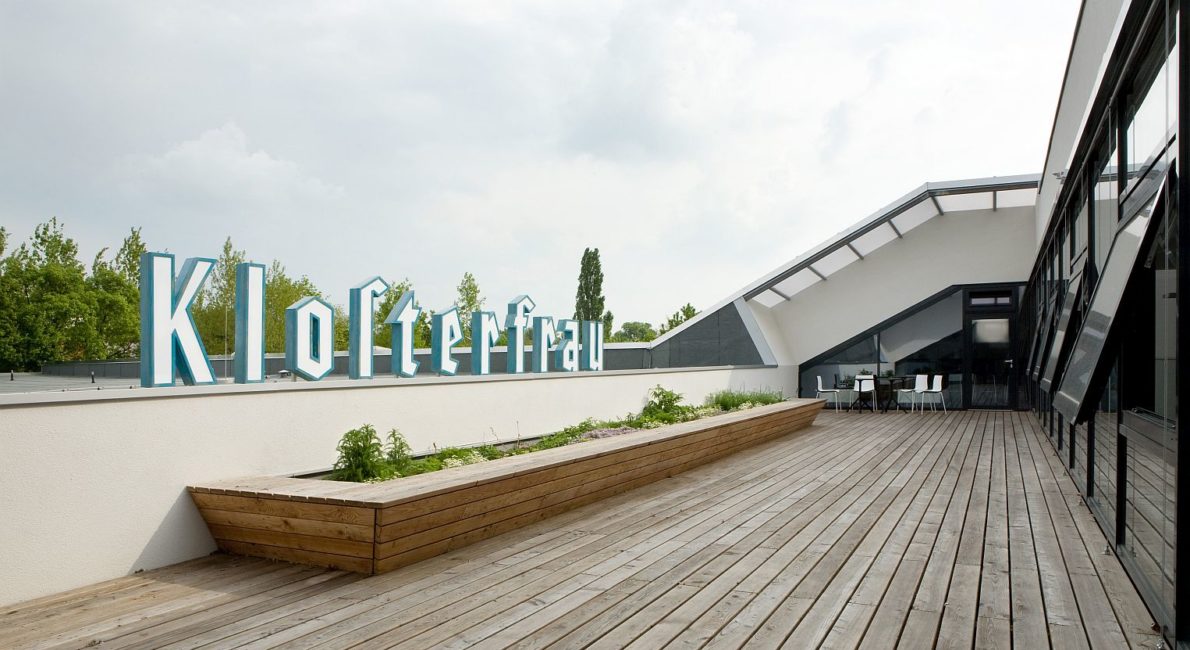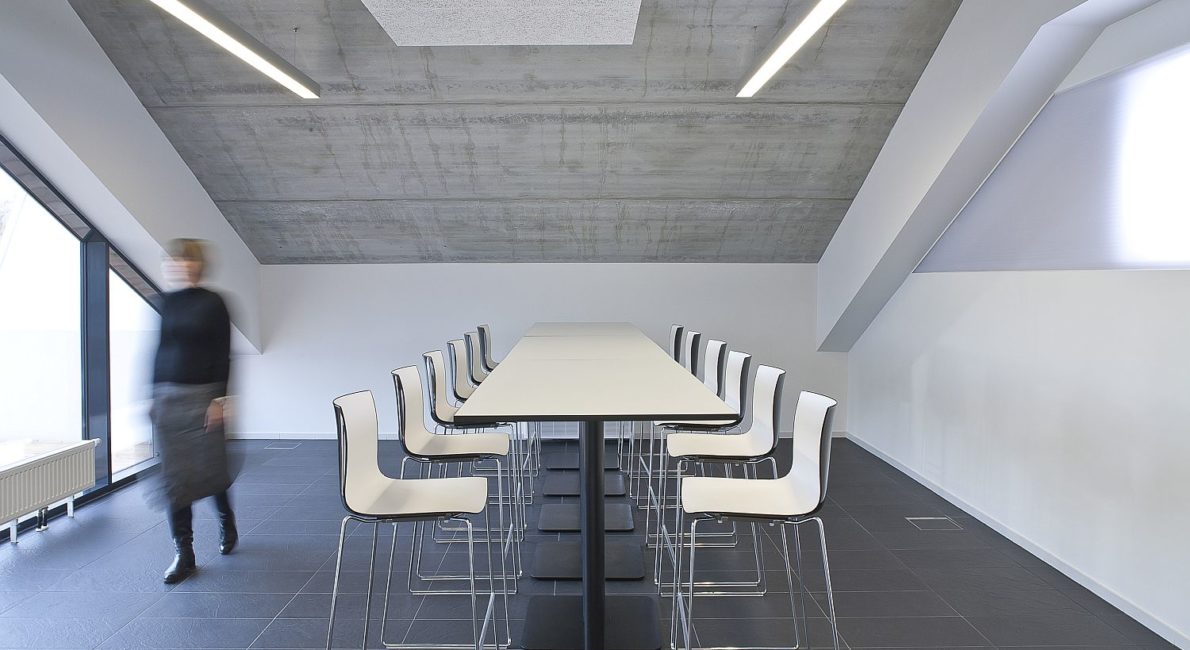Klosterfrau
-
Location
Vienna, Austria
-
Architect
-
Client
M.C.M. Klosterfrau Gmbh
-
Typology
- Building redevelopment
-
Planning
2008
-
Execution
2009 - 2010
-
Scopes
- LPH1 Basic analysis construction planning
- LPH2 Preliminary draft
- LPH3 Preliminary structural draft
- LPH4 Submission planning
- LPH5 Execution planning
- LPH6 Collaboration in tender procedures
- LPH7 Support of the construction work
- LPH8 Collaboration in the local construction supervison
-
Materials
- Concrete
- Steel & metal
An existing office building of the traditional company “Klosterfrau”, built in the 1970s out of exposed concrete, was expanded and modernised in terms of thermal insulation, air-conditioning and lighting. With this project, a special focus was put on maintaining the basic structures and translating the aesthetics of the exposed concrete façade appropriately into a modern look.
An extra office storey was put on top of the building as a lightweight construction, cable arrangements were routed into raised floors and steelwork ramp systems were added. Terraces and newly designed exterior facilities complete the added value for users and visitors.
Pictures: © Patricia Weisskirchner, Bene



