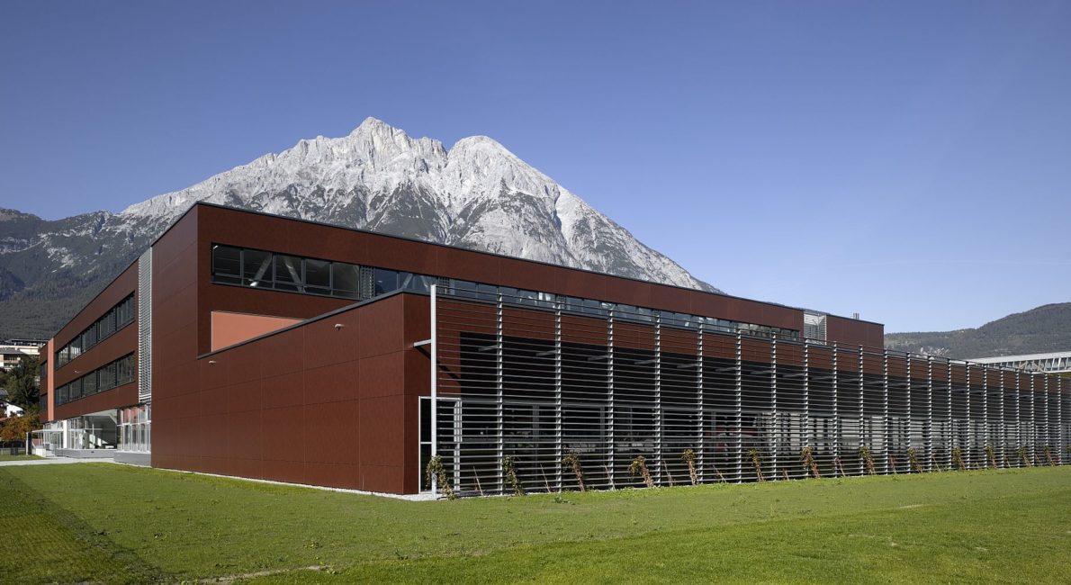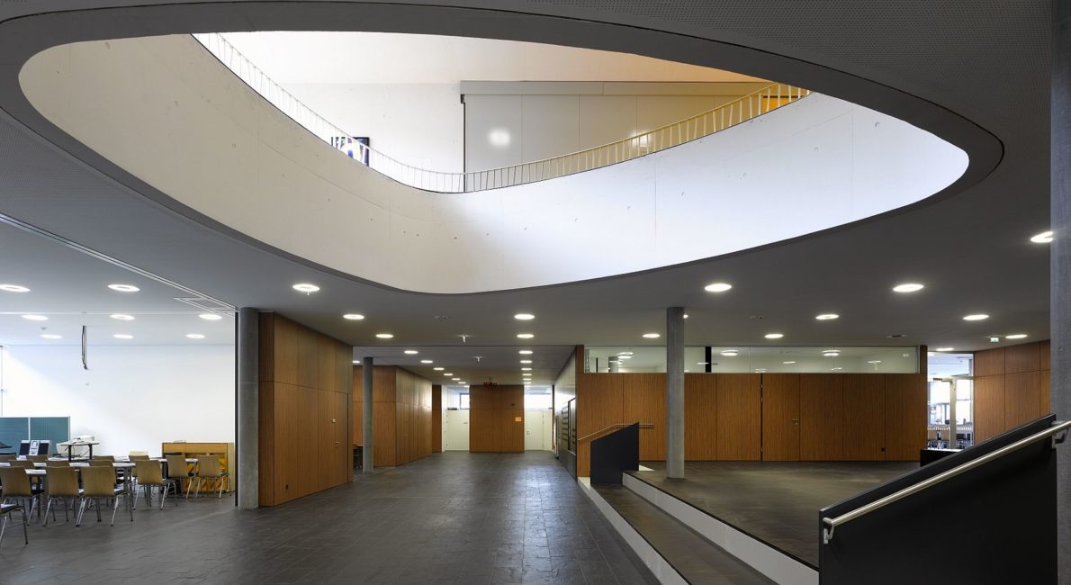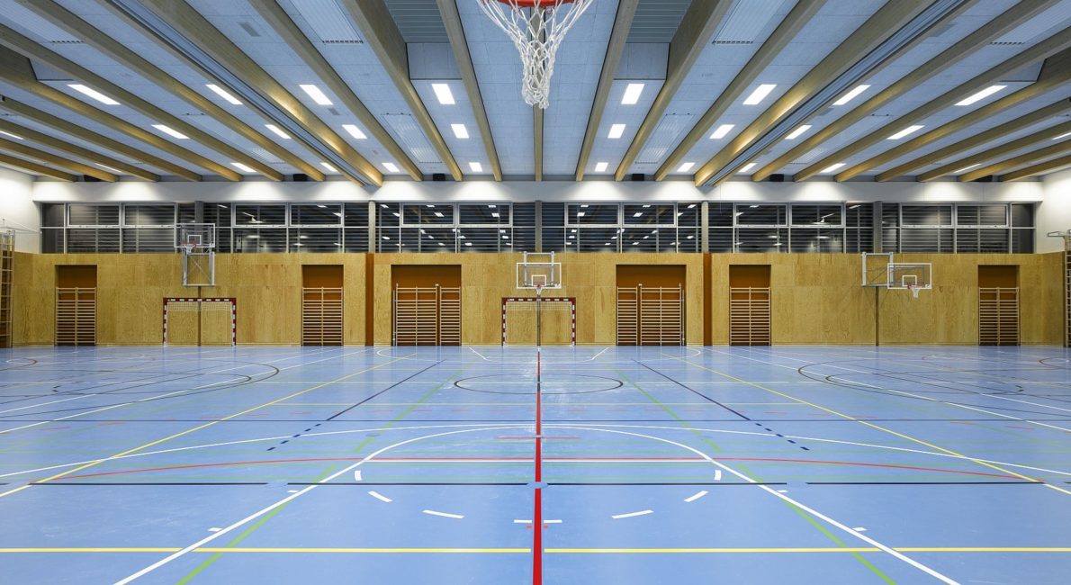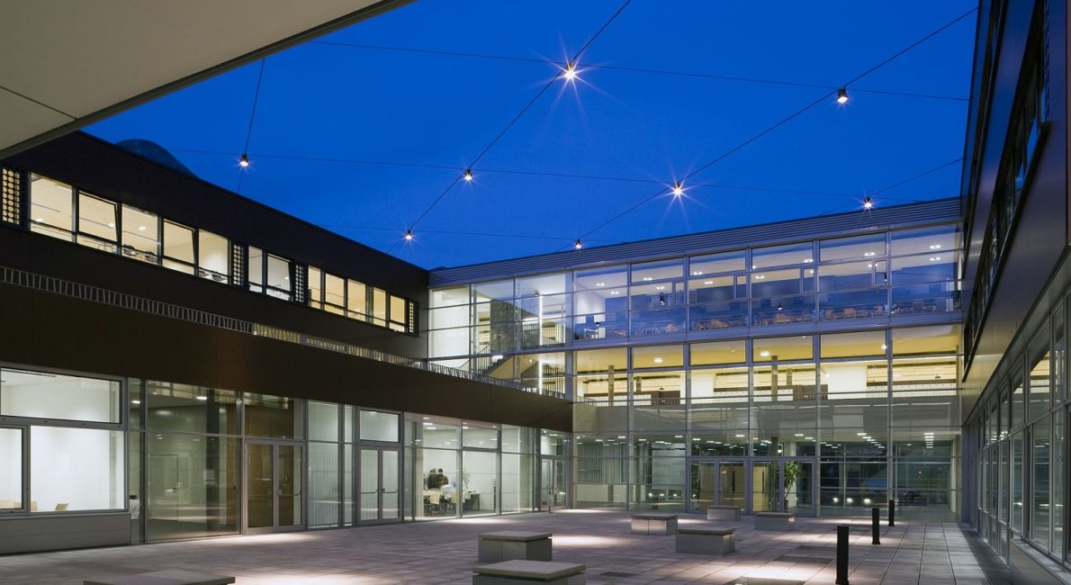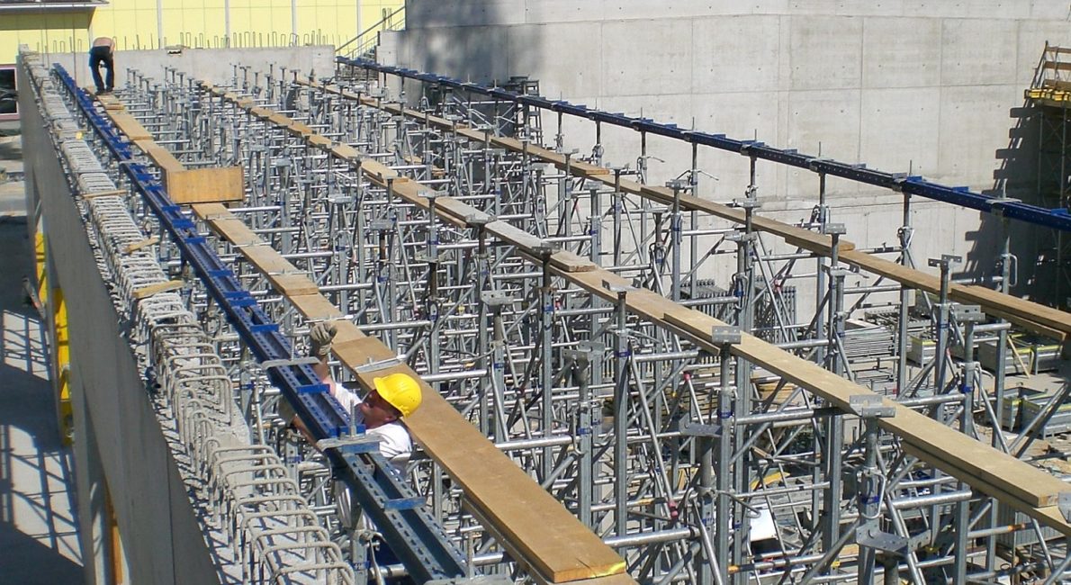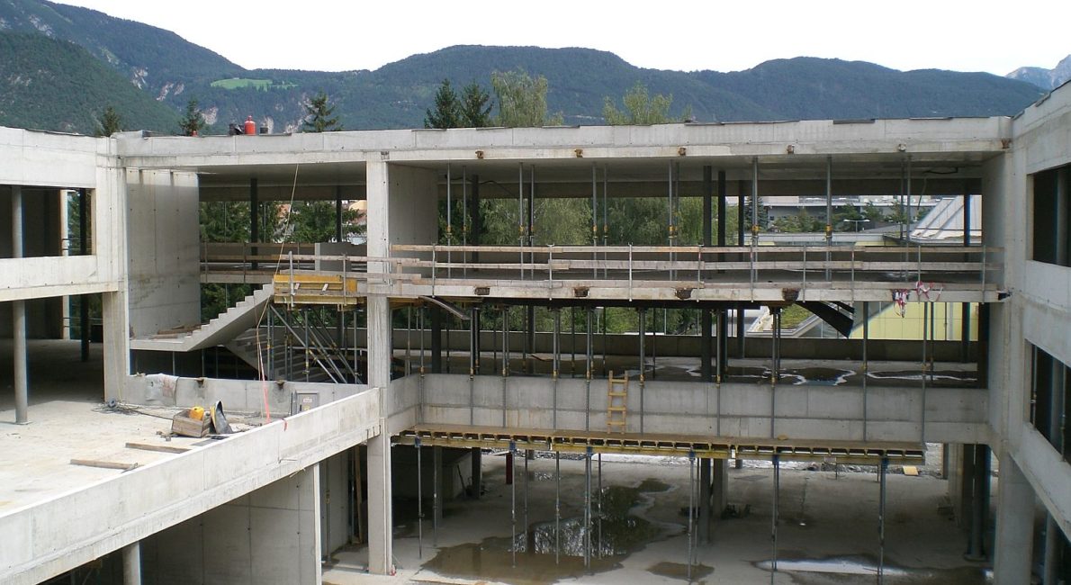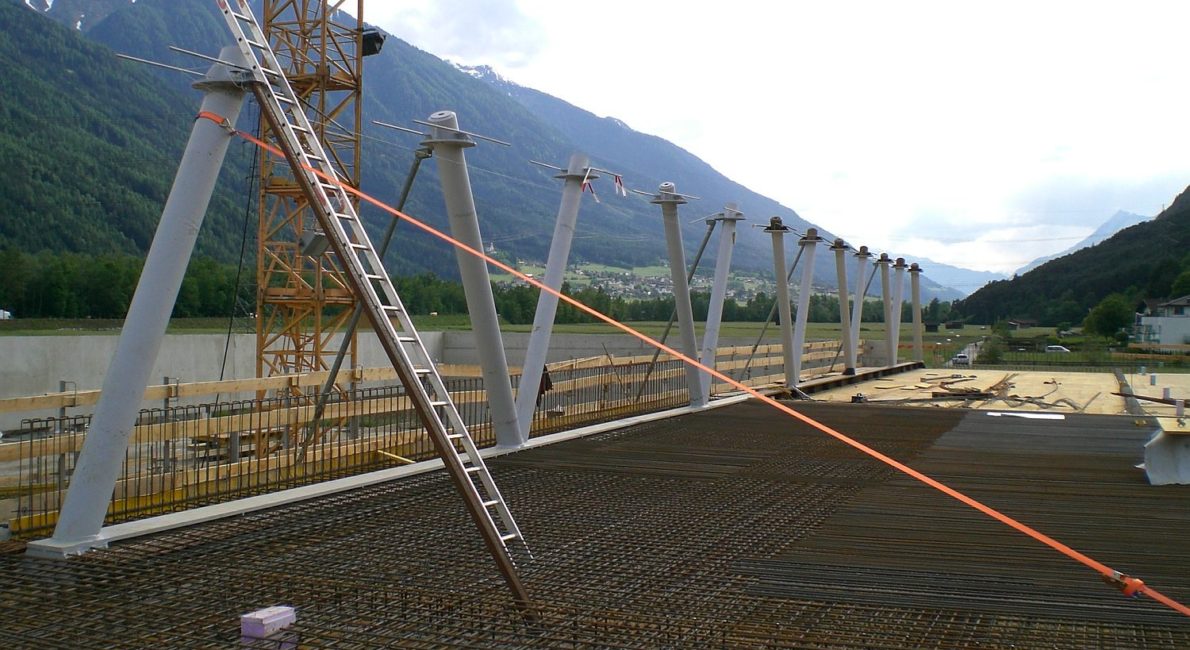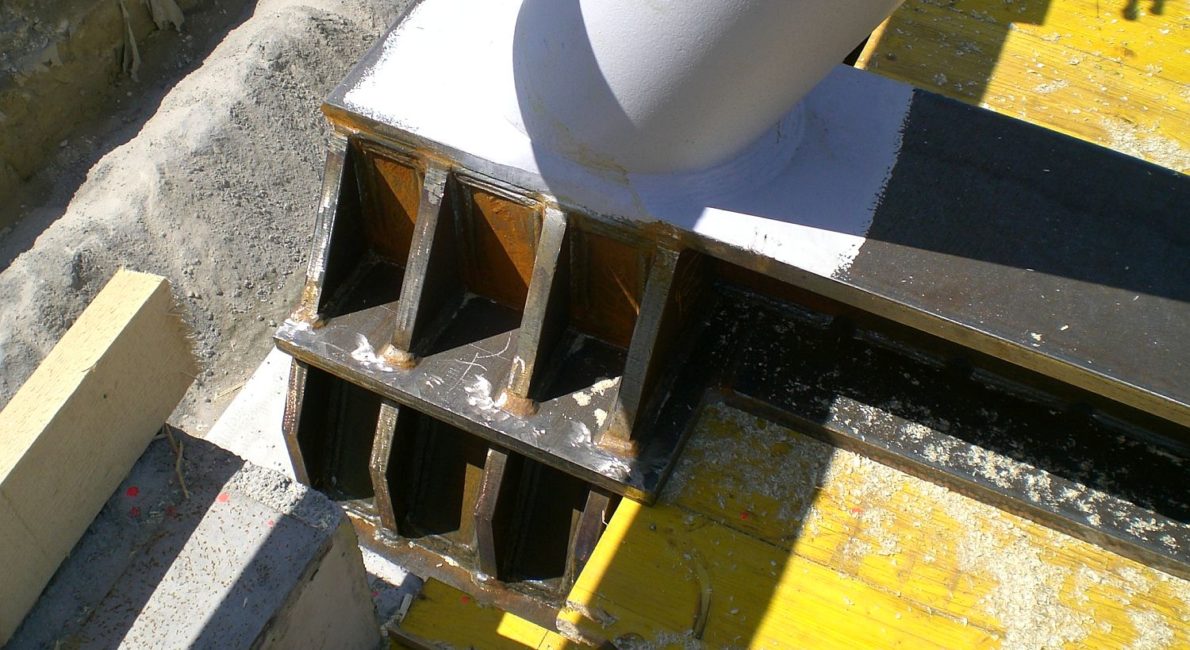Federal School of Telfs
-
Location
Telfs, Austria
-
Architect
-
Client
TIGEWOSI, Wohnungseigentum - Gemeinnützige Wohnbau GmbH
-
Typology
- Public buildings
-
Competition
2002
-
Planning
2005 - 2007
-
Execution
2006 - 2008
-
Scopes
- LPH1 Basic analysis construction planning
- LPH2 Preliminary draft
- LPH3 Preliminary structural draft
- LPH4 Submission planning
- LPH5 Execution planning
- LPH6 Collaboration in tender procedures
- LPH7 Support of the construction work
- LPH8 Collaboration in the local construction supervison
-
Material
- Concrete
The Federal School Center Telfs is a reinforced concrete skeleton structure, with floor dimensions of 60 * 102 in the low and the ground floor and 60 * 70m on the upper floors. The basement is designed as a “waterproof concrete basement”, which is due to the groundwater situation in the field of three fold gym a micro-pile foundation (uplift-security) was provided. The roof of the gym is formed of wood glued beam with a span length of 20,5m. These are directly mounted on the reinforced concrete beams and hung on a 46m wide thrilling two-storey steel truss. The supports of the steel truss form hidden in the wall reinforced supports. For receiving the concentrated loads of the steel truss and load balancing bridge bearings were designed.
Glulam span length l = 20,5m
Truss span length l = 46m
Components dimension Garage 60 * 102m; OG 60 * 70m
Mirko piles stk.:108
Pictures: © Manfred Seidl, Werkraum

